Large Laundry Cupboard Ideas and Designs
Refine by:
Budget
Sort by:Popular Today
21 - 40 of 88 photos
Item 1 of 3

Large nautical galley laundry cupboard in Other with a belfast sink, recessed-panel cabinets, blue cabinets, white splashback, ceramic splashback, white walls, ceramic flooring, a side by side washer and dryer, grey floors and grey worktops.
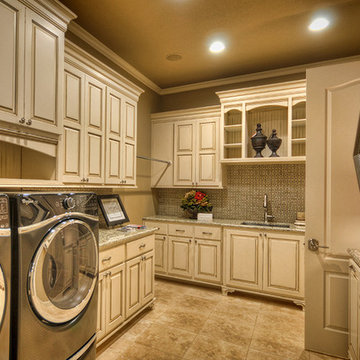
This is an example of a large classic single-wall laundry cupboard with a submerged sink, raised-panel cabinets, beige cabinets, granite worktops, beige walls, porcelain flooring, a side by side washer and dryer and brown floors.
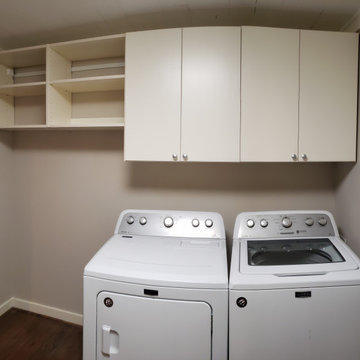
Large modern u-shaped laundry cupboard in Birmingham with flat-panel cabinets, white cabinets, beige walls, dark hardwood flooring and a side by side washer and dryer.

This is an example of a large single-wall laundry cupboard in Miami with dark wood cabinets, composite countertops, beige walls, porcelain flooring, a side by side washer and dryer, raised-panel cabinets and a submerged sink.
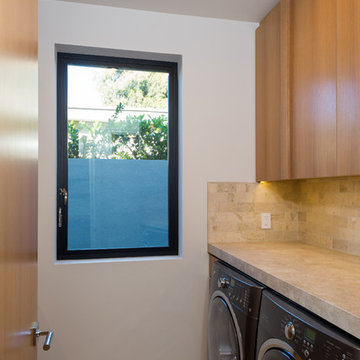
Inspiration for a large contemporary l-shaped laundry cupboard in Los Angeles with flat-panel cabinets, light wood cabinets, marble worktops, white walls, porcelain flooring and a side by side washer and dryer.

The client was referred to us by the builder to build a vacation home where the family mobile home used to be. Together, we visited Key Largo and once there we understood that the most important thing was to incorporate nature and the sea inside the house. A meeting with the architect took place after and we made a few suggestions that it was taking into consideration as to change the fixed balcony doors by accordion doors or better known as NANA Walls, this detail would bring the ocean inside from the very first moment you walk into the house as if you were traveling in a cruise.
A client's request from the very first day was to have two televisions in the main room, at first I did hesitate about it but then I understood perfectly the purpose and we were fascinated with the final results, it is really impressive!!! and he does not miss any football games, while their children can choose their favorite programs or games. An easy solution to modern times for families to share various interest and time together.
Our purpose from the very first day was to design a more sophisticate style Florida Keys home with a happy vibe for the entire family to enjoy vacationing at a place that had so many good memories for our client and the future generation.
Architecture Photographer : Mattia Bettinelli

Benchtops -Caesarstone
Cupboards - Polytec Ascot Profile
Trough - Zoe Eva Ceramic Trough
Mixer - Zoe Positano
Inspiration for a large galley laundry cupboard in Perth with a belfast sink, raised-panel cabinets, all types of cabinet finish, engineered stone countertops, white splashback, ceramic splashback, white walls, vinyl flooring, a stacked washer and dryer, multi-coloured floors, white worktops, all types of ceiling, all types of wall treatment and feature lighting.
Inspiration for a large galley laundry cupboard in Perth with a belfast sink, raised-panel cabinets, all types of cabinet finish, engineered stone countertops, white splashback, ceramic splashback, white walls, vinyl flooring, a stacked washer and dryer, multi-coloured floors, white worktops, all types of ceiling, all types of wall treatment and feature lighting.
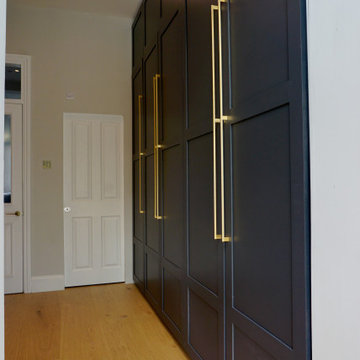
3 meter high utility room cupboards painted in `Farrow and Ball railings.
This is an example of a large classic galley laundry cupboard in London with shaker cabinets, black cabinets, wood worktops and light hardwood flooring.
This is an example of a large classic galley laundry cupboard in London with shaker cabinets, black cabinets, wood worktops and light hardwood flooring.
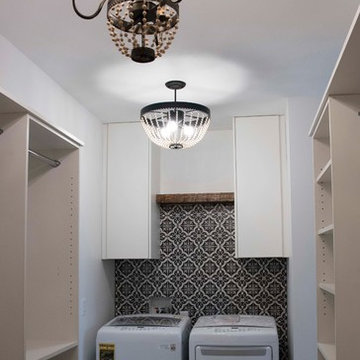
Laundry room custom shelving and cabinetry
Photo by CorComm Creative
Inspiration for a large country laundry cupboard in Indianapolis with white cabinets and a side by side washer and dryer.
Inspiration for a large country laundry cupboard in Indianapolis with white cabinets and a side by side washer and dryer.
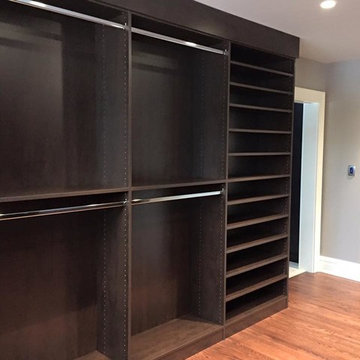
Inspiration for a large traditional single-wall laundry cupboard in Other with grey walls, medium hardwood flooring and a stacked washer and dryer.
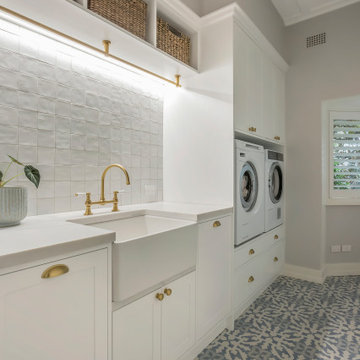
Inspiration for a large single-wall laundry cupboard in Sydney with a belfast sink, shaker cabinets, white cabinets, engineered stone countertops, white splashback, ceramic splashback, grey walls, porcelain flooring, a side by side washer and dryer, blue floors, white worktops and a vaulted ceiling.
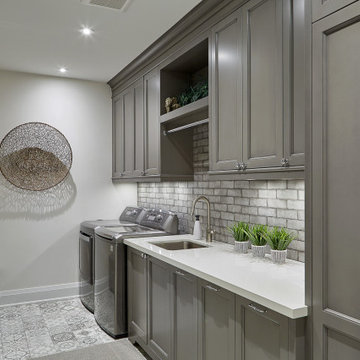
Generous sized laundry room with plenty of counter and cabinet space.
Photo of a large eclectic single-wall laundry cupboard in Toronto with a submerged sink, recessed-panel cabinets, grey cabinets, grey splashback, brick splashback, white walls, porcelain flooring, a side by side washer and dryer, multi-coloured floors and white worktops.
Photo of a large eclectic single-wall laundry cupboard in Toronto with a submerged sink, recessed-panel cabinets, grey cabinets, grey splashback, brick splashback, white walls, porcelain flooring, a side by side washer and dryer, multi-coloured floors and white worktops.
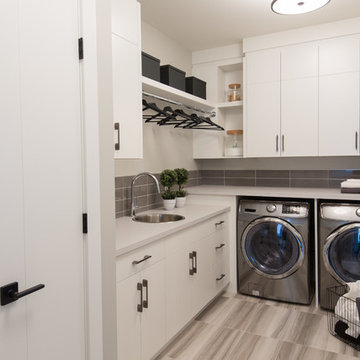
Adrian Shellard
Photo of a large contemporary l-shaped laundry cupboard in Calgary with a single-bowl sink, flat-panel cabinets, white cabinets, engineered stone countertops, grey walls, porcelain flooring and a side by side washer and dryer.
Photo of a large contemporary l-shaped laundry cupboard in Calgary with a single-bowl sink, flat-panel cabinets, white cabinets, engineered stone countertops, grey walls, porcelain flooring and a side by side washer and dryer.
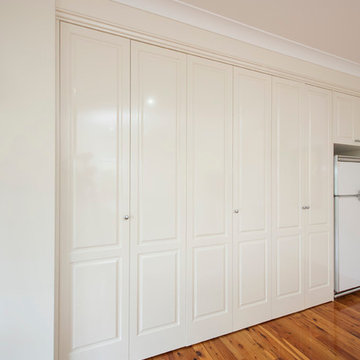
Photo of a large classic single-wall laundry cupboard in Melbourne with a built-in sink, white cabinets, laminate countertops, white walls, medium hardwood flooring and a concealed washer and dryer.
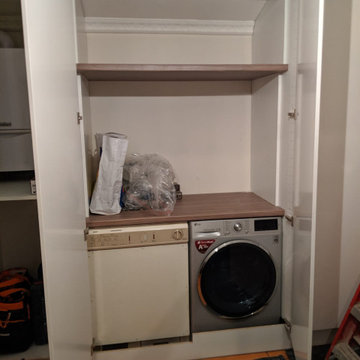
Earlier this year we received a call from a ‘Mum to be’ asking if we could help with a design for a bespoke Utility Area.
There were two pressing needs that this design needed to fulfil;
1 – The new Utility Area needed to be designed and installed within 6 weeks before she gave birth.
2 – There were lots of bespoke items needed for the new area in order to make best use of space, as usable space was important to our clients, especially with a new arrival on the way.
Our client wanted this to be a space that was peaceful to work from away from the main kitchen.
Solutions
The existing utility area storage units were old with storage and shelving all in the wrong places – it just wasn’t practical. (you can see what it originally looked like in the last 3 images)
Our client wanted a solution whereby the washing machine and tumble dryer were stacked to reduce the amount of continuous bending to reach both machines.
Additionally our client wanted more ‘eye line’ storage and shelving.
We had a number of stock colour modern door styles which our client liked however after some in depth discussions we discovered that something more specialist would be required. We got on the phone to one of our local door suppliers and found a set of Tobacco Oak doors that our clients instantly fell in love with. We had these specially designed in the workshop so that they could be installed as bi-folding doors.
What was also fabulous about this project is that the utility area and kitchen are completely different in terms of look and style. It is quite common for a utility area and kitchen not to match or be complimented by similar looking units doors and worktops.
This hidden gem of a utility area does not scream ‘utility room’ from the front. You only see a beautiful set of oak doors.
It’s not until you open the bi-fold doors that you encounter the beauty and simplicity of a cleverly organised and well thought out working area.
Our clients came to us with such fantastic and amazing ideas for their utility area, which made bringing this bespoke design to life relatively simple and very enjoyable!
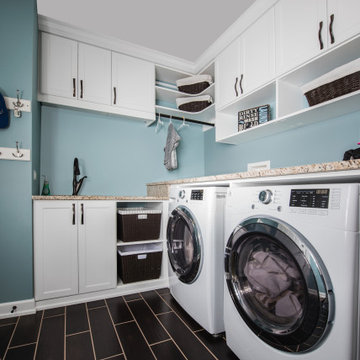
Semi custom white shaker, granite countertops, and wood look porcelain planks
Inspiration for a large classic l-shaped laundry cupboard in New York with a submerged sink, shaker cabinets, white cabinets, granite worktops, green walls, porcelain flooring, a side by side washer and dryer, brown floors and brown worktops.
Inspiration for a large classic l-shaped laundry cupboard in New York with a submerged sink, shaker cabinets, white cabinets, granite worktops, green walls, porcelain flooring, a side by side washer and dryer, brown floors and brown worktops.
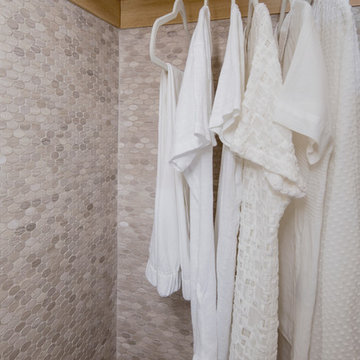
Laundry room closet area with mosaic tiles
This is an example of a large classic l-shaped laundry cupboard in Dallas with beige walls.
This is an example of a large classic l-shaped laundry cupboard in Dallas with beige walls.
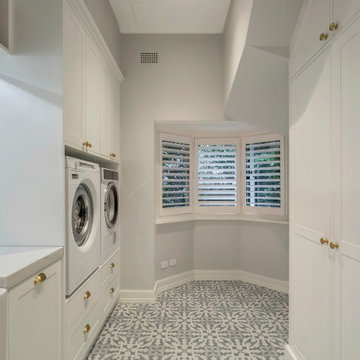
This is an example of a large single-wall laundry cupboard in Sydney with a belfast sink, shaker cabinets, white cabinets, engineered stone countertops, white splashback, ceramic splashback, grey walls, porcelain flooring, a side by side washer and dryer, blue floors, white worktops and a vaulted ceiling.
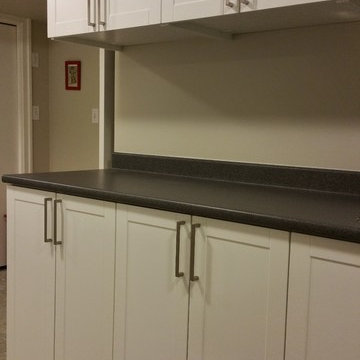
Alex Voogd
This is an example of a large contemporary laundry cupboard in Vancouver with shaker cabinets, white cabinets and laminate countertops.
This is an example of a large contemporary laundry cupboard in Vancouver with shaker cabinets, white cabinets and laminate countertops.
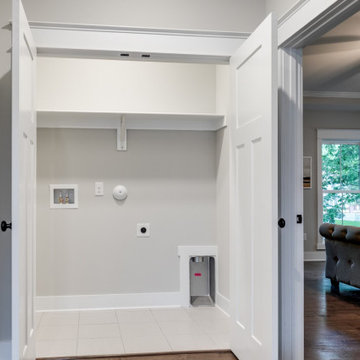
Modern farmhouse renovation with first-floor master, open floor plan and the ease and carefree maintenance of NEW! First floor features office or living room, dining room off the lovely front foyer. Open kitchen and family room with HUGE island, stone counter tops, stainless appliances. Lovely Master suite with over sized windows. Stunning large master bathroom. Upstairs find a second family /play room and 4 bedrooms and 2 full baths. PLUS a finished 3rd floor with a 6th bedroom or office and half bath. 2 Car Garage.
Large Laundry Cupboard Ideas and Designs
2