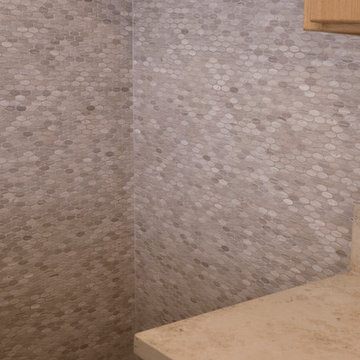Large Laundry Cupboard Ideas and Designs
Refine by:
Budget
Sort by:Popular Today
61 - 80 of 88 photos
Item 1 of 3
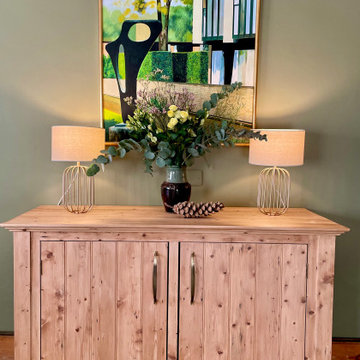
This former farmhouse kitchen was remodelled into a spacious utility and boot room when my clients converted the barn adjoining their farmhouse into a new kitchen dining space. The room has a feature inglenook fireplace which was formerly the cooker space. This was redesigned and re-purposed into a cloakroom space including shoe cubicles, welly storage, coat and hat hanging plus an integrated bench. A tall and deep cupboard with dog bed below were built into a former but no longer required doorway. The lovely worn original flagstone floor plus the painting over the timber cabinet were the starting point for colours and we chose a soft olive green for some of the walls and cabinetry to work with these.
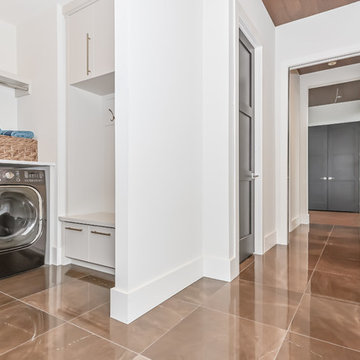
Laundry Room Floor - Ciot Marvel Bronze 24x24 Luxury
Design ideas for a large contemporary laundry cupboard in Toronto with white cabinets, grey walls, porcelain flooring, brown floors and white worktops.
Design ideas for a large contemporary laundry cupboard in Toronto with white cabinets, grey walls, porcelain flooring, brown floors and white worktops.
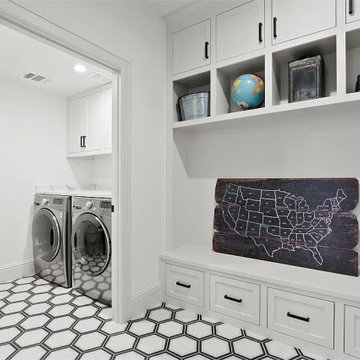
Large rural single-wall laundry cupboard in Dallas with beaded cabinets, white cabinets, marble worktops, white splashback, marble splashback, white walls, porcelain flooring, a side by side washer and dryer, white floors and white worktops.
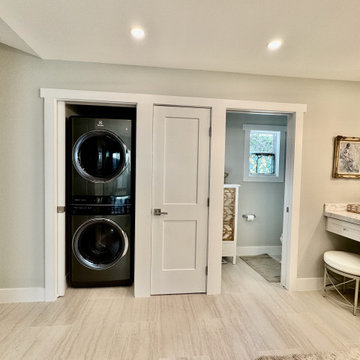
Utility wall in Primary bathroom houses, stackable washer/dryer, utility closet and toilet room.
This is an example of a large bohemian l-shaped laundry cupboard in Miami with a submerged sink, shaker cabinets, white cabinets, quartz worktops, grey walls, porcelain flooring, a stacked washer and dryer, beige floors and beige worktops.
This is an example of a large bohemian l-shaped laundry cupboard in Miami with a submerged sink, shaker cabinets, white cabinets, quartz worktops, grey walls, porcelain flooring, a stacked washer and dryer, beige floors and beige worktops.
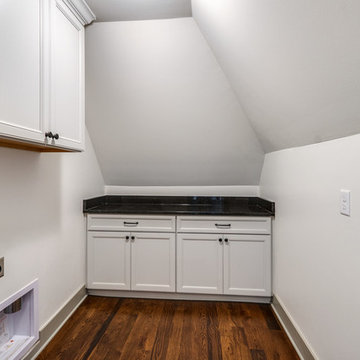
Inspiration for a large classic galley laundry cupboard in Nashville with white cabinets, engineered stone countertops, white walls, dark hardwood flooring and a side by side washer and dryer.
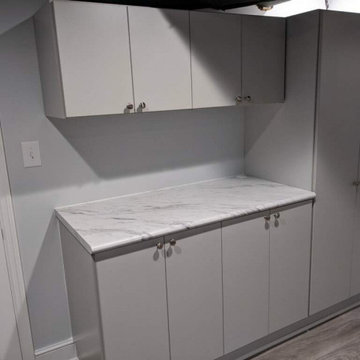
Photo of a large modern u-shaped laundry cupboard in Birmingham with flat-panel cabinets, white cabinets, laminate countertops, grey walls, light hardwood flooring, a side by side washer and dryer and white worktops.
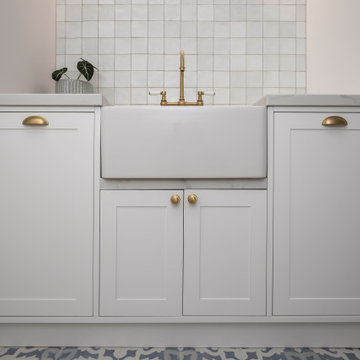
Design ideas for a large single-wall laundry cupboard in Sydney with a belfast sink, shaker cabinets, white cabinets, engineered stone countertops, white splashback, ceramic splashback, grey walls, porcelain flooring, a side by side washer and dryer, blue floors, white worktops and a vaulted ceiling.
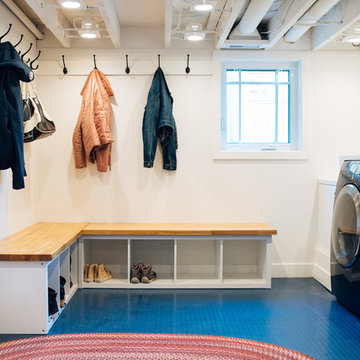
Photo of a large modern single-wall laundry cupboard in Vancouver with white cabinets, white walls, a side by side washer and dryer and blue floors.
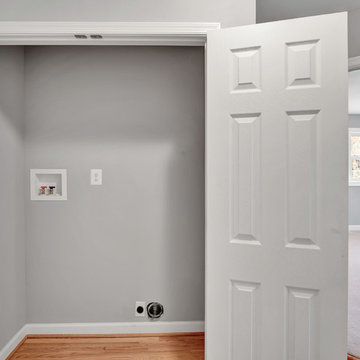
Laundry room moved from basement to upper level for convenience.
Inspiration for a large modern laundry cupboard in DC Metro.
Inspiration for a large modern laundry cupboard in DC Metro.
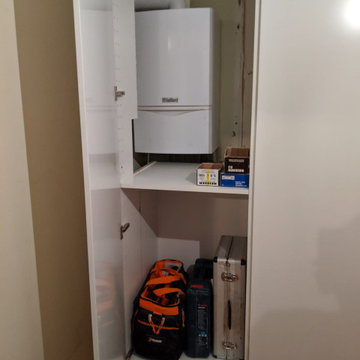
Earlier this year we received a call from a ‘Mum to be’ asking if we could help with a design for a bespoke Utility Area.
There were two pressing needs that this design needed to fulfil;
1 – The new Utility Area needed to be designed and installed within 6 weeks before she gave birth.
2 – There were lots of bespoke items needed for the new area in order to make best use of space, as usable space was important to our clients, especially with a new arrival on the way.
Our client wanted this to be a space that was peaceful to work from away from the main kitchen.
Solutions
The existing utility area storage units were old with storage and shelving all in the wrong places – it just wasn’t practical. (you can see what it originally looked like in the last 3 images)
Our client wanted a solution whereby the washing machine and tumble dryer were stacked to reduce the amount of continuous bending to reach both machines.
Additionally our client wanted more ‘eye line’ storage and shelving.
We had a number of stock colour modern door styles which our client liked however after some in depth discussions we discovered that something more specialist would be required. We got on the phone to one of our local door suppliers and found a set of Tobacco Oak doors that our clients instantly fell in love with. We had these specially designed in the workshop so that they could be installed as bi-folding doors.
What was also fabulous about this project is that the utility area and kitchen are completely different in terms of look and style. It is quite common for a utility area and kitchen not to match or be complimented by similar looking units doors and worktops.
This hidden gem of a utility area does not scream ‘utility room’ from the front. You only see a beautiful set of oak doors.
It’s not until you open the bi-fold doors that you encounter the beauty and simplicity of a cleverly organised and well thought out working area.
Our clients came to us with such fantastic and amazing ideas for their utility area, which made bringing this bespoke design to life relatively simple and very enjoyable!
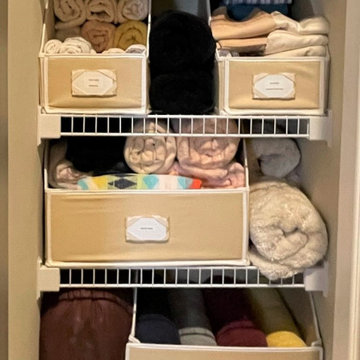
Unpacked, folded and organized linens, towels and blankets.
Photo of a large classic laundry cupboard in Miami.
Photo of a large classic laundry cupboard in Miami.
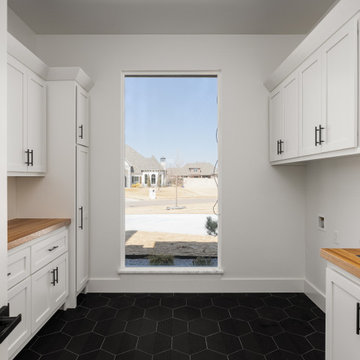
Modern transitional home in Mustang, OK
Design ideas for a large traditional laundry cupboard in Oklahoma City with white cabinets, wood worktops, white walls, porcelain flooring, a side by side washer and dryer and black floors.
Design ideas for a large traditional laundry cupboard in Oklahoma City with white cabinets, wood worktops, white walls, porcelain flooring, a side by side washer and dryer and black floors.
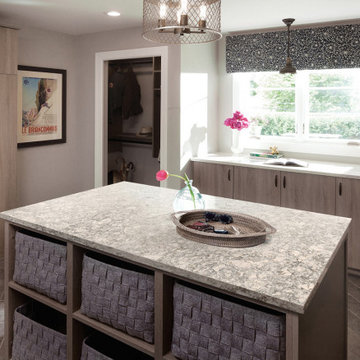
Design ideas for a large modern u-shaped laundry cupboard in Tampa with engineered stone countertops.
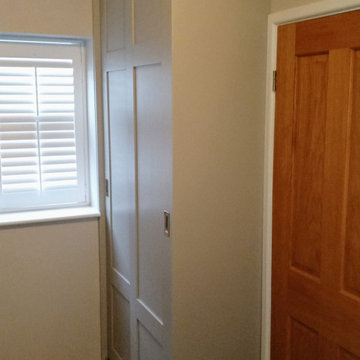
Boiler Cabinet with sliding doors
This is an example of a large contemporary laundry cupboard in Gloucestershire with shaker cabinets and beige cabinets.
This is an example of a large contemporary laundry cupboard in Gloucestershire with shaker cabinets and beige cabinets.
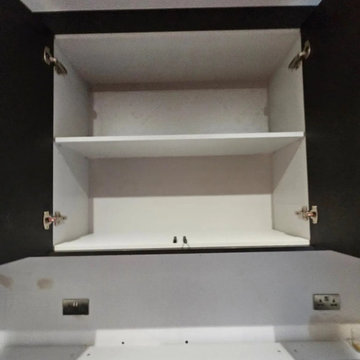
Inspired Elements recently designed and installed a bespoke grey utility unit for satisfied clients in London. This custom-fit unit boasts ample storage space and a clever organization system for household items. Its sleek grey finish complements any interior design, seamlessly blending into your home. With this utility unit, your cleaning supplies and laundry essentials will always be within reach and neatly organized.
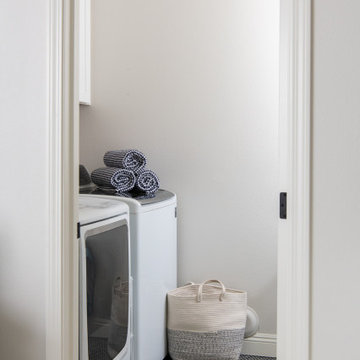
A laundry room re-vamp was included in this remodel. This space is complete with a unique blue penny round flooring.
This is an example of a large classic laundry cupboard in Orange County with recessed-panel cabinets, white cabinets, a side by side washer and dryer and blue floors.
This is an example of a large classic laundry cupboard in Orange County with recessed-panel cabinets, white cabinets, a side by side washer and dryer and blue floors.
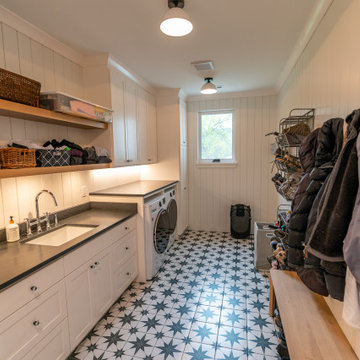
This is an example of a large midcentury galley laundry cupboard in Other with a belfast sink, shaker cabinets, white cabinets, white walls, a side by side washer and dryer and grey worktops.

Light and elegant utility room in cashmere grey finish with white worktops, marble chevron tiles and brass accessories.
Photo of a large contemporary laundry cupboard in Cheshire with a belfast sink, shaker cabinets, grey cabinets, quartz worktops, grey splashback, marble splashback, white walls, a side by side washer and dryer, grey floors and white worktops.
Photo of a large contemporary laundry cupboard in Cheshire with a belfast sink, shaker cabinets, grey cabinets, quartz worktops, grey splashback, marble splashback, white walls, a side by side washer and dryer, grey floors and white worktops.
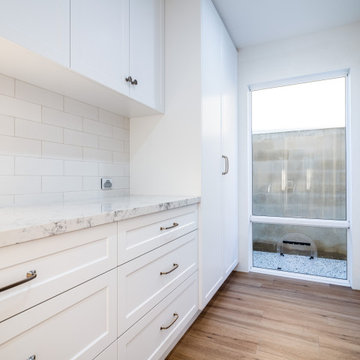
Design ideas for a large galley laundry cupboard in Perth with raised-panel cabinets, all types of cabinet finish, engineered stone countertops, white splashback, ceramic splashback, white walls, vinyl flooring, a stacked washer and dryer, multi-coloured floors, white worktops, all types of ceiling, all types of wall treatment and feature lighting.
Large Laundry Cupboard Ideas and Designs
4
