Large Living Room Feature Wall Ideas and Designs
Refine by:
Budget
Sort by:Popular Today
141 - 160 of 633 photos
Item 1 of 3
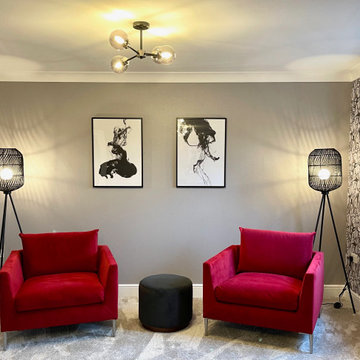
The clients wanted a makeover of their living room. As it was, it remained unused. They wanted to keep the existing large corner modular sofa. We used this as a starting point for the colour scheme. We fully wallpapered the walls and added gorgeous leaf wallpaper feature wall with metallic hints. We brought in statement accent chairs in a beautiful red, the clients favourite colour. We added beautiful pendants and floor lamps and the result was a room which they absolutely love and spend evenings as a family!
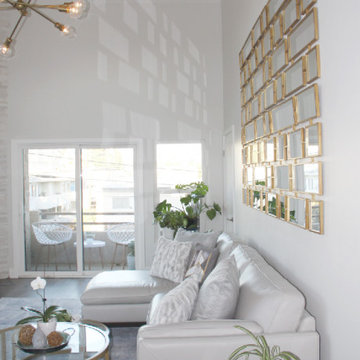
Design ideas for a large contemporary grey and white mezzanine living room feature wall in Atlanta with white walls, medium hardwood flooring, a corner fireplace, a stacked stone fireplace surround, no tv, brown floors and a vaulted ceiling.
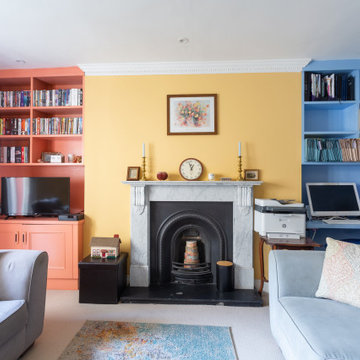
Living Room Design as part of a complete Interior Design for a Lower Ground Flat in Cheltenham.
Previously unused, the height of the Alcoves provided the opportunity for additional storage and a slightly more unique arrangement. An office nook was created in the right hand side to meet the need for this occasional activity within the apartment. A balance of compartments felt appropriate, as it is likely that some of the belongings will change.
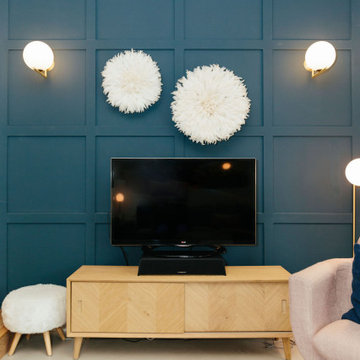
We created a dark blue panelled feature wall which creates cohesion through the room by linking it with the dark blue kitchen cabinets and it also helps to zone this space to give it its own identity, separate from the kitchen and dining spaces.
This also helps to hide the TV which is less obvious against a dark backdrop than a clean white wall.
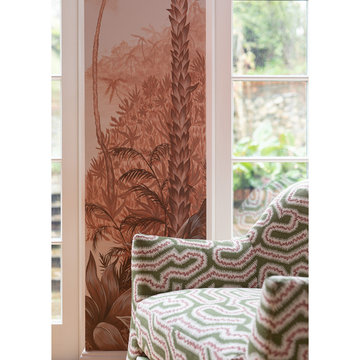
This is an example of a large traditional open plan living room feature wall in Sussex with a music area, pink walls, light hardwood flooring, a wood burning stove, a stone fireplace surround, beige floors and a vaulted ceiling.
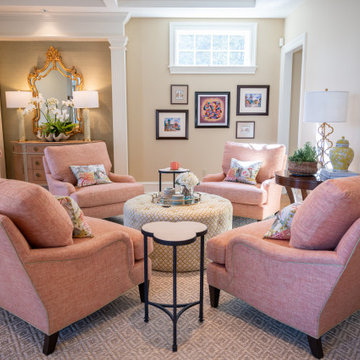
Interesting details and cheerful colors abound in this newly decorated living room. Our client wanted warm colors but not the "same old thing" she has always had. We created a fresh palette of warm spring tones and fun textures. She loves to entertain and this room will be perfect!
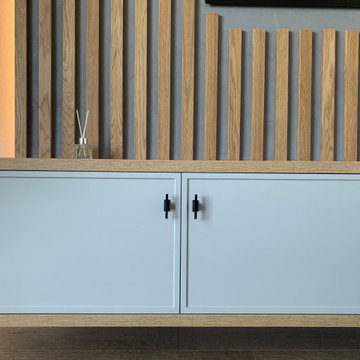
Design ideas for a large contemporary living room feature wall in Other with grey walls, porcelain flooring, a wall mounted tv, beige floors, all types of ceiling and wallpapered walls.
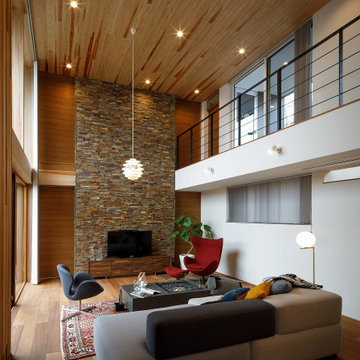
This is an example of a large modern open plan living room feature wall in Other with multi-coloured walls, medium hardwood flooring, beige floors and a wood ceiling.

Design ideas for a large rural open plan living room feature wall in New York with beige walls, carpet, a standard fireplace, a brick fireplace surround, a wall mounted tv, beige floors, a vaulted ceiling and tongue and groove walls.
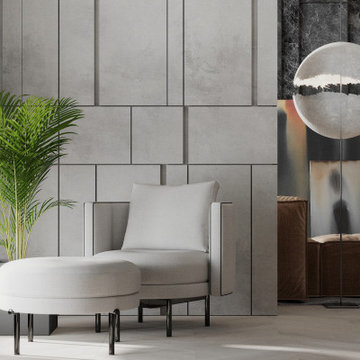
Inspiration for a large contemporary formal and grey and white open plan living room feature wall in Moscow with grey walls, light hardwood flooring, no fireplace, a wall mounted tv, beige floors, a drop ceiling and wainscoting.
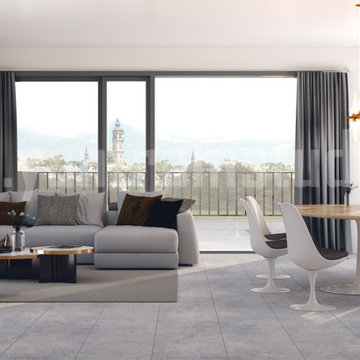
This is design of Living - dinning area. interior design for a Modern Living room with Dining area concept which is a nicely decorated and comfortable. This living room idea have grey color sofa , plants, dinning table , pendant lighting, tv with free stand, big glass window with grey curtains, painting which is well designed.
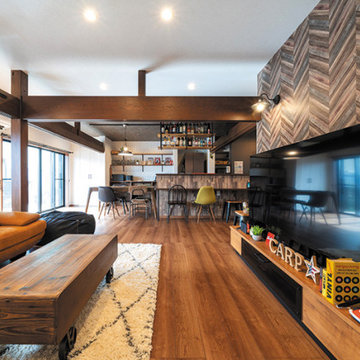
ダイニングキッチン間との空間を梁がゾーニング。ここからの眺めは奥様のお気に入りだとか。
昼間は明るい光が入る掃き出し窓からウッドデッキへと繋がり、気候のいい日はBBQを楽しめます。夜は一転、ブルックリンのバーのような雰囲気に変わり、日常でありながら、どこか非日常感を楽しめます。
Design ideas for a large industrial open plan living room feature wall in Other with multi-coloured walls, medium hardwood flooring, no fireplace, a freestanding tv, brown floors, a wallpapered ceiling and wallpapered walls.
Design ideas for a large industrial open plan living room feature wall in Other with multi-coloured walls, medium hardwood flooring, no fireplace, a freestanding tv, brown floors, a wallpapered ceiling and wallpapered walls.
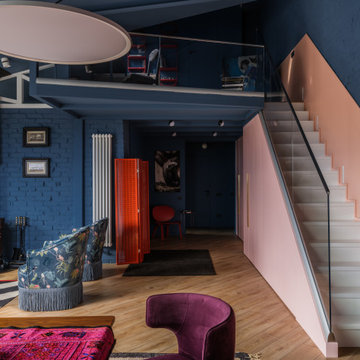
Артистическая квартира площадью 110 м2 в Краснодаре.
Интерьер квартиры дизайнеров Ярослава и Елены Алдошиных реализовывался ровно 9 месяцев. Пространство проектировалось для двух человек, которые ведут активный образ жизни, находятся в постоянном творческом поиске, любят путешествия и принимать гостей. А еще дизайнеры большое количество времени работают дома, создавая свои проекты.
Основная задача - создать современное, эстетичное, креативное пространство, которое вдохновляет на творческие поиски. За основу выбраны яркие смелые цветовые и фактурные сочетания.
Изначально дизайнеры искали жилье с нестандартными исходными данными и их выбор пал на квартиру площадью 110 м2 с антресолью - «вторым уровнем» и террасой, расположенную на последнем этаже дома.
Планировка изначально была удачной и подверглась минимальным изменениям, таким как перенос дверных проемов и незначительным корректировкам по стенам.
Основным плюсом исходной планировки была кухня-гостиная с высоким скошенным потолком, высотой пять метров в самой высокой точке. Так же из этой зоны имеется выход на террасу с видом на город. Окна помещения и сама терраса выходят на западную сторону, что позволяет практически каждый день наблюдать прекрасные закаты. В зоне гостиной мы отвели место для дровяного камина и вывели все нужные коммуникации, соблюдая все правила для согласования установки, это возможно благодаря тому, что квартира располагается на последнем этаже дома.
Особое помещение квартиры - антресоль - светлое пространство с большим количеством окон и хорошим видом на город. Так же в квартире имеется спальня площадью 20 м2 и миниатюрная ванная комната миниатюрных размеров 5 м2, но с высоким потолком 4 метра.
Пространство под лестницей мы преобразовали в масштабную систему хранения в которой предусмотрено хранение одежды, стиральная и сушильная машина, кладовая, место для робота-пылесоса. Дизайн кухонной мебели полностью спроектирован нами, он состоит из высоких пеналов с одной стороны и длинной рабочей зоной без верхних фасадов, только над варочной поверхностью спроектирован шкаф-вытяжка.
Зону отдыха в гостиной мы собрали вокруг антикварного Французского камина, привезенного из Голландии. Одним из важных решений была установка прозрачной перегородки во всю стену между гостиной и террасой, это позволило визуально продлить пространство гостиной на открытую террасу и наоборот впустить озеленение террасы в пространство гостиной.
Местами мы оставили открытой грубую кирпичную кладку, выкрасив ее матовой краской. Спальня общей площадью 20 кв.м имеет скошенный потолок так же, как и кухня-гостиная, где вместили все необходимое: кровать, два шкафа для хранения вещей, туалетный столик.
На втором этаже располагается кабинет со всем необходимым дизайнеру, а так же большая гардеробная комната.
В ванной комнате мы установили отдельностоящую ванну, а так же спроектировали специальную конструкцию кронштейнов шторок для удобства пользования душем. По периметру ванной над керамической плиткой использовали обои, которые мы впоследствии покрыли матовым лаком, не изменившим их по цвету, но защищающим от капель воды и пара.
Для нас было очень важно наполнить интерьер предметами искусства, для этого мы выбрали работы Сергея Яшина, которые очень близки нам по духу.
В качестве основного оттенка был выбран глубокий синий оттенок в который мы выкрасили не только стены, но и потолок. Палитра была выбрана не случайно, на передний план выходят оттенки пыльно-розового и лососевого цвета, а пространства за ними и над ними окутывает глубокий синий, который будто растворяет, погружая в тени стены вокруг и визуально стирает границы помещений, особенно в вечернее время. На этом же цветовом эффекте построен интерьер спальни и кабинета.
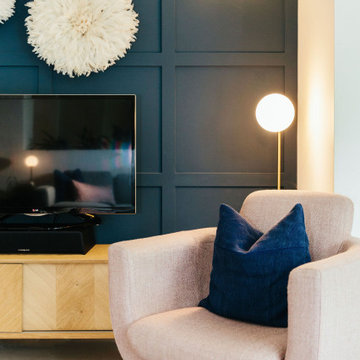
We created a dark blue panelled feature wall which creates cohesion through the room by linking it with the dark blue kitchen cabinets and it also helps to zone this space to give it its own identity, separate from the kitchen and dining spaces.
This also helps to hide the TV which is less obvious against a dark backdrop than a clean white wall.
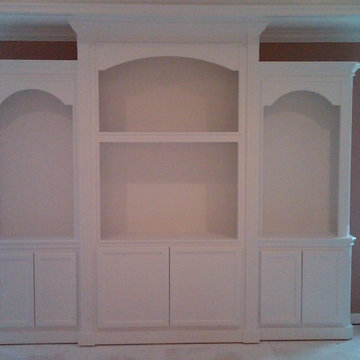
Designed & Built by: John Bice Custom Woodwork & Trim
Design ideas for a large modern open plan living room feature wall in Houston with a built-in media unit, beige walls and no fireplace.
Design ideas for a large modern open plan living room feature wall in Houston with a built-in media unit, beige walls and no fireplace.
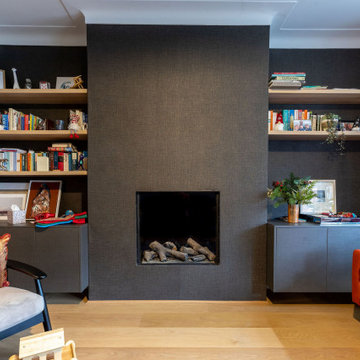
The large newly opened-up front living room has been transformed into a cosy, welcoming space. The walls have been painted with the stunning Inchyra Blue from Farrow & Ball, creating a moody and cosy space. The floating oak shelves and the beautiful blue rug pulls the room together nicely, while a rust velvet chaise longue at the bay window works as a beautiful feature in the space. Renovation by Absolute Project Management.
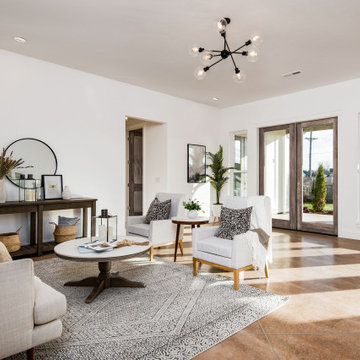
Custom Built home designed to fit on an undesirable lot provided a great opportunity to think outside of the box with creating a large open concept living space with a kitchen, dining room, living room, and sitting area. This space has extra high ceilings with concrete radiant heat flooring and custom IKEA cabinetry throughout. The master suite sits tucked away on one side of the house while the other bedrooms are upstairs with a large flex space, great for a kids play area!
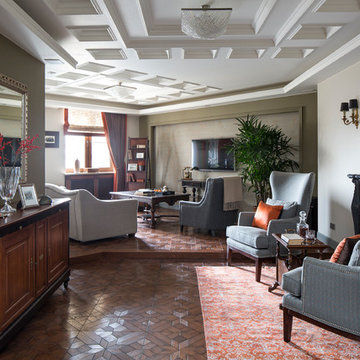
Квартира для мужчины средних лет в стиле американской классики.
Фото: Евгений Кулибаба
Large classic formal living room feature wall in Moscow with beige walls, dark hardwood flooring, a standard fireplace, a stone fireplace surround, a wall mounted tv and wallpapered walls.
Large classic formal living room feature wall in Moscow with beige walls, dark hardwood flooring, a standard fireplace, a stone fireplace surround, a wall mounted tv and wallpapered walls.
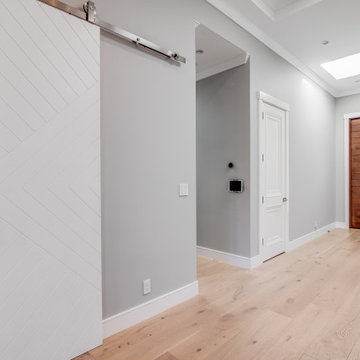
Transitional classic living room with white oak hardwood floors, white painted cabinets, wood stained shelves, indoor-outdoor style doors, and tiled fireplace.
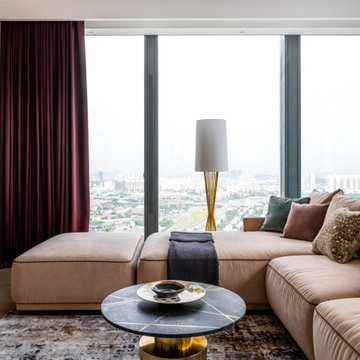
Inspiration for a large contemporary living room feature wall in Moscow with beige walls, light hardwood flooring, a ribbon fireplace, a wooden fireplace surround, a freestanding tv and beige floors.
Large Living Room Feature Wall Ideas and Designs
8