Large Living Room with a Built-in Media Unit Ideas and Designs
Refine by:
Budget
Sort by:Popular Today
21 - 40 of 10,923 photos
Item 1 of 3
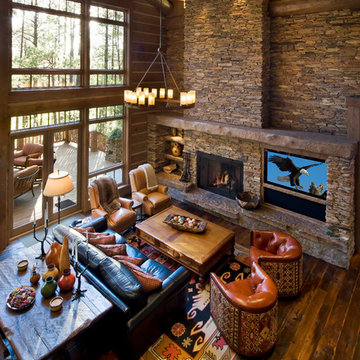
Traditional style living room with rustic touches, stone fireplace, and built-in media center.
Architect: Urban Design Associates
Interior Designer: PHG Design & Development
Photo Credit: Thompson Photographic
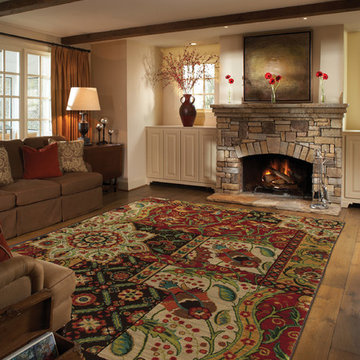
Inspiration for a large traditional formal enclosed living room in Indianapolis with white walls, carpet, no fireplace and a built-in media unit.
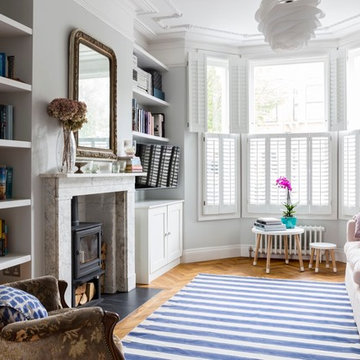
The front reception room has reclaimed oak parquet flooring, a new marble fireplace surround and a wood burner and floating shelves either side of the fireplace. An antique decorative mirror hangs centrally above the fireplace.
Photography by Chris Snook
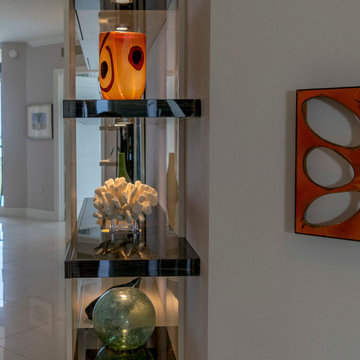
Custom Contemporary Cabinetry
Dimmable Warm White LED Lights
Magnolia/Guyana Color Combo
Photo of a large modern open plan living room in Miami with white walls, marble flooring, no fireplace, a built-in media unit and beige floors.
Photo of a large modern open plan living room in Miami with white walls, marble flooring, no fireplace, a built-in media unit and beige floors.

The family room opens up from the kitchen and then again onto the back, screened in porch for an open floor plan that makes a cottage home seem wide open. The gray walls with transom windows and white trim are soothing; the brick fireplace with white surround is a stunning focal point. The hardwood floors set off the room. And then we have the ceiling - wow, what a ceiling - washed butt board and coffered. What a great gathering place for family and friends.

Custom living room built-in wall unit with fireplace.
Woodmeister Master Builders
Chip Webster Architects
Dujardin Design Associates
Terry Pommett Photography
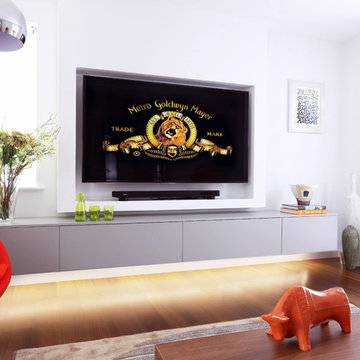
It was important to make this room warm, welcoming and cosy especially as it had been so under used in the past. The palette was kept to oranges, taupes and greys, together with a walnut floor. This progresses harmoniously from the open plan area adjacent to it. A sizeable and comfy L shaped sofa along with an orange accent Arne Jacobsen Egg Chair and a large textured rug were specified. An oversized classic arc lamp finishes the space.
A full width, bespoke lacquer wall hung unit was specified, under lit with a warm hum of LED. The 65” TV was set flush into a bespoke stud partition, so, although large it didn’t dominate the room.
Photography : Alex Maguire Photography.

The completed project, with 75" TV, a 72" ethanol burning fireplace, marble slab facing with split-faced granite mantel. The flanking cabinets are 9' tall each, and are made of wenge veneer with dimmable LED backlighting behind frosted glass panels. a 6' tall person is at eye level with the bottom of the TV, which features a Sony 750 watt sound bar and wireless sub-woofer. Photo by Scot Trueblood, Paradise Aerial Imagery
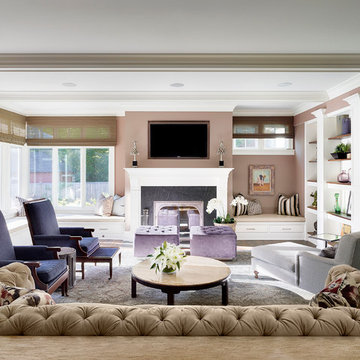
Living Room of our Glencoe home, alive with personality and purple accents
http://www.mrobinsonphoto.com/
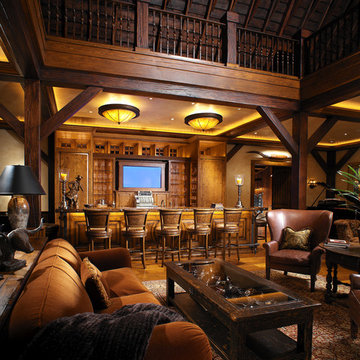
This vast great room provides enough space for entertaining large groups. Soft leather and velvet are a nice counterpoint to the wood and stone throughout the home. The over-sized sofas and bulky coffee table suit the scale of the room.
Interior Design: Megan at M Design and Interiors

Morningside Architect, LLP
Structural Engineer: Structural Consulting Co. Inc.
Photographer: Rick Gardner Photography
Large rustic open plan living room in Houston with yellow walls, terracotta flooring, no fireplace and a built-in media unit.
Large rustic open plan living room in Houston with yellow walls, terracotta flooring, no fireplace and a built-in media unit.
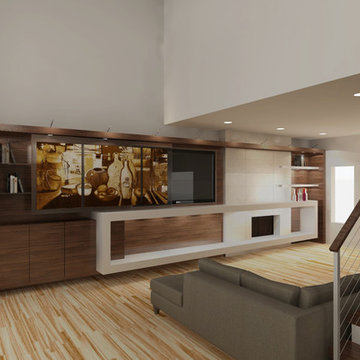
Photo of a large modern open plan living room in Detroit with white walls, medium hardwood flooring, a standard fireplace, a tiled fireplace surround and a built-in media unit.

Design ideas for a large contemporary grey and cream living room in San Francisco with dark hardwood flooring, a plastered fireplace surround, grey walls, a built-in media unit, a ribbon fireplace and feature lighting.
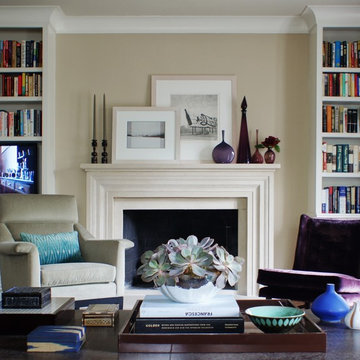
CBAC
Inspiration for a large traditional formal open plan living room in New York with beige walls, a standard fireplace and a built-in media unit.
Inspiration for a large traditional formal open plan living room in New York with beige walls, a standard fireplace and a built-in media unit.
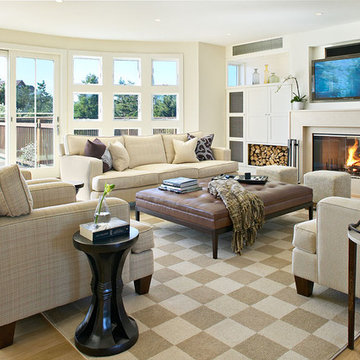
Photo of a large nautical living room in New York with a standard fireplace and a built-in media unit.

A living area designed by Rose Narmani Interiors for a North London project. A natural colour scheme with a warmer colour accent
This is an example of a large contemporary open plan living room in London with grey walls and a built-in media unit.
This is an example of a large contemporary open plan living room in London with grey walls and a built-in media unit.

Large rural open plan living room in Chicago with white walls, vinyl flooring, a standard fireplace, a timber clad chimney breast, a built-in media unit, grey floors, a vaulted ceiling and tongue and groove walls.

Custom built-in entertainment center in the same house as the custom built-in window seat project that was posted in 2019. This project is 11-1/2 feet wide x 18 inches deep x 8 feet high. It consists of two 36" wide end base cabinets and a 66" wide center base cabinet with an open component compartment. The base cabinets have soft-close door hinges with 3-way cam adjustments and adjustable shelves. The base cabinet near the doorway includes custom-made ducting to re-route the HVAC air flow from a floor vent out through the toe kick panel. Above the base countertop are side and overhead book/display cases trimmed with crown molding. The TV is mounted on a wall bracket that extends and tilts, and in-wall electrical and HDMI cables connect the TV to power and components via a wall box at the back of the component compartment.

Inspiration for a large contemporary open plan living room in Paris with a reading nook, green walls, light hardwood flooring, a standard fireplace, a wooden fireplace surround, a built-in media unit and wainscoting.

Large contemporary open plan living room in Melbourne with a home bar, brown walls, medium hardwood flooring, a hanging fireplace, a stone fireplace surround, a built-in media unit and wood walls.
Large Living Room with a Built-in Media Unit Ideas and Designs
2