Large Living Room with a Built-in Media Unit Ideas and Designs
Refine by:
Budget
Sort by:Popular Today
101 - 120 of 10,923 photos
Item 1 of 3
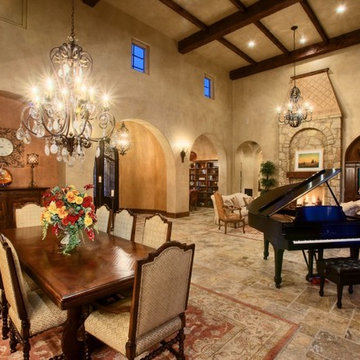
Inspiration for a large mediterranean open plan living room in Austin with a music area, beige walls, a standard fireplace, a stone fireplace surround, travertine flooring and a built-in media unit.
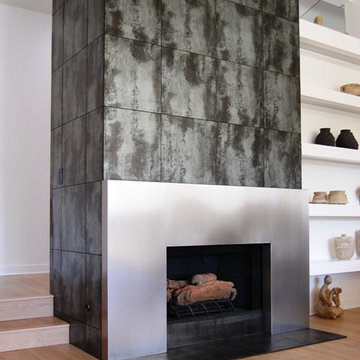
This is a brushed stainless steel fireplace surround with porcelain tile that reaches to the ceiling. The colors in the stainless and the tile are a great pair. Photography by Greg Hoppe.
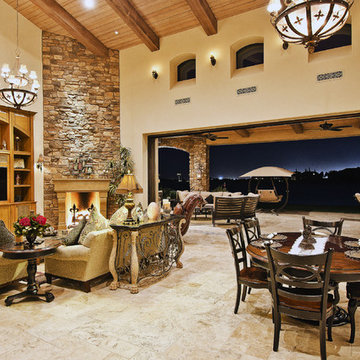
This beautiful beach house is accented with a combination of Coronado Stone veneer products. The rustic blend of stone veneer shapes and sizes, along with the projects rich earthy hues allow the architect to seamlessly tie the interior and exterior spaces together. View more images at http://www.coronado.com
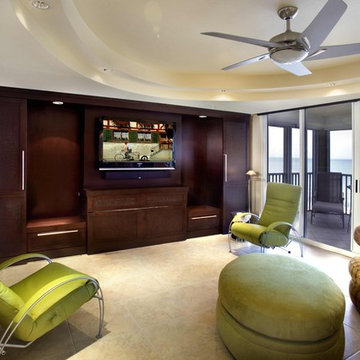
Zoom-Bed electronic, remote controlled, retractable Murphy Bed contemporary in Espresso finish. Naples, Florida condo.
This is an example of a large contemporary living room in Miami with a built-in media unit.
This is an example of a large contemporary living room in Miami with a built-in media unit.
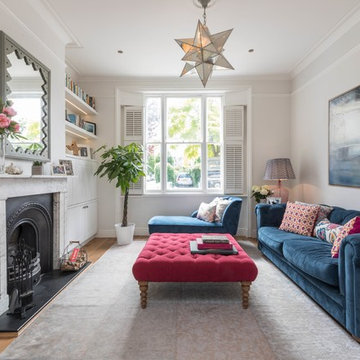
Living Room Interior Design Project in Richmond, West London
We were approached by a couple who had seen our work and were keen for us to mastermind their project for them. They had lived in this house in Richmond, West London for a number of years so when the time came to embark upon an interior design project, they wanted to get all their ducks in a row first. We spent many hours together, brainstorming ideas and formulating a tight interior design brief prior to hitting the drawing board.
Reimagining the interior of an old building comes pretty easily when you’re working with a gorgeous property like this. The proportions of the windows and doors were deserving of emphasis. The layouts lent themselves so well to virtually any style of interior design. For this reason we love working on period houses.
It was quickly decided that we would extend the house at the rear to accommodate the new kitchen-diner. The Shaker-style kitchen was made bespoke by a specialist joiner, and hand painted in Farrow & Ball eggshell. We had three brightly coloured glass pendants made bespoke by Curiousa & Curiousa, which provide an elegant wash of light over the island.
The initial brief for this project came through very clearly in our brainstorming sessions. As we expected, we were all very much in harmony when it came to the design style and general aesthetic of the interiors.
In the entrance hall, staircases and landings for example, we wanted to create an immediate ‘wow factor’. To get this effect, we specified our signature ‘in-your-face’ Roger Oates stair runners! A quirky wallpaper by Cole & Son and some statement plants pull together the scheme nicely.

This 2,500 square-foot home, combines the an industrial-meets-contemporary gives its owners the perfect place to enjoy their rustic 30- acre property. Its multi-level rectangular shape is covered with corrugated red, black, and gray metal, which is low-maintenance and adds to the industrial feel.
Encased in the metal exterior, are three bedrooms, two bathrooms, a state-of-the-art kitchen, and an aging-in-place suite that is made for the in-laws. This home also boasts two garage doors that open up to a sunroom that brings our clients close nature in the comfort of their own home.
The flooring is polished concrete and the fireplaces are metal. Still, a warm aesthetic abounds with mixed textures of hand-scraped woodwork and quartz and spectacular granite counters. Clean, straight lines, rows of windows, soaring ceilings, and sleek design elements form a one-of-a-kind, 2,500 square-foot home
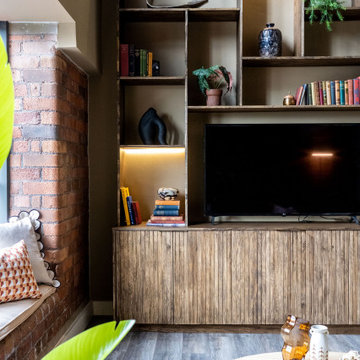
Inspiration for a large eclectic open plan living room in Other with beige walls, laminate floors, a built-in media unit, brown floors and exposed beams.

The great room combines the living and dining rooms, with natural lighting, European Oak flooring, fireplace, custom built-ins, and generous dining room seating for 10.
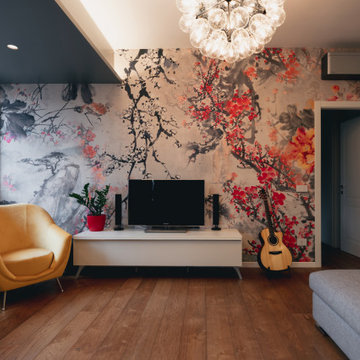
Vista del soggiorno con la carta da parati di Inkiostro Bianco Levante in primo piano.
Foto di Simone Marulli
Photo of a large contemporary open plan living room in Milan with a reading nook, grey walls, light hardwood flooring, a built-in media unit, brown floors and a drop ceiling.
Photo of a large contemporary open plan living room in Milan with a reading nook, grey walls, light hardwood flooring, a built-in media unit, brown floors and a drop ceiling.
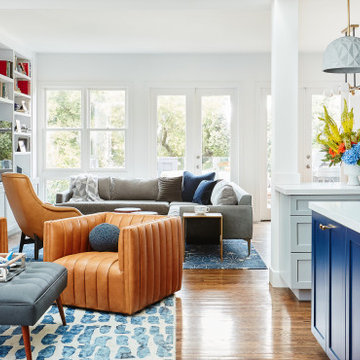
Colin Price Photography
Large traditional open plan living room in San Francisco with white walls, medium hardwood flooring and a built-in media unit.
Large traditional open plan living room in San Francisco with white walls, medium hardwood flooring and a built-in media unit.
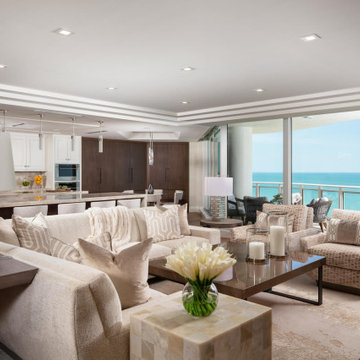
Our neutral pallet living room is all bout the layers of texture and contrasting materials like the stained wood console and custom Armani bronze coffee table.

Salon / Living room
This is an example of a large farmhouse formal open plan living room in Montreal with white walls, medium hardwood flooring, a standard fireplace, a stone fireplace surround, a built-in media unit, brown floors and a wood ceiling.
This is an example of a large farmhouse formal open plan living room in Montreal with white walls, medium hardwood flooring, a standard fireplace, a stone fireplace surround, a built-in media unit, brown floors and a wood ceiling.
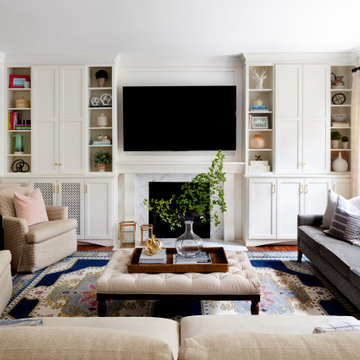
Transitional Style Home located in Stevensville, Maryland. Home features traditional details and modern statement lighting. Layering in color and patterns bring this home to life.
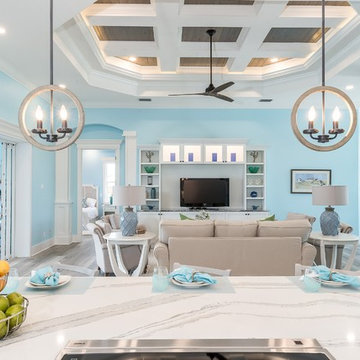
Custom Entertainment Center
Photo of a large beach style living room in Tampa with a reading nook, blue walls, medium hardwood flooring, a built-in media unit and brown floors.
Photo of a large beach style living room in Tampa with a reading nook, blue walls, medium hardwood flooring, a built-in media unit and brown floors.
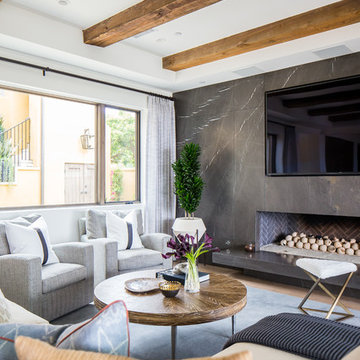
A Mediterranean Modern remodel with luxury furnishings, finishes and amenities.
Interior Design: Blackband Design
Renovation: RS Myers
Architecture: Stand Architects
Photography: Ryan Garvin
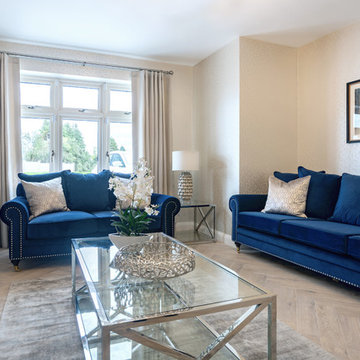
This is an example of a large contemporary formal enclosed living room in Dublin with beige walls, medium hardwood flooring, a hanging fireplace and a built-in media unit.
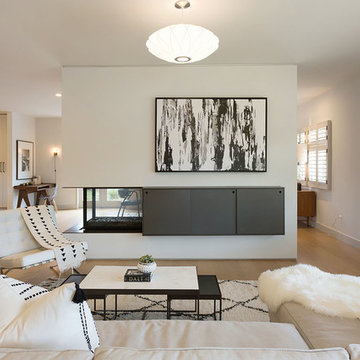
This is an example of a large retro formal open plan living room in San Francisco with white walls, light hardwood flooring, a two-sided fireplace, a built-in media unit and a metal fireplace surround.
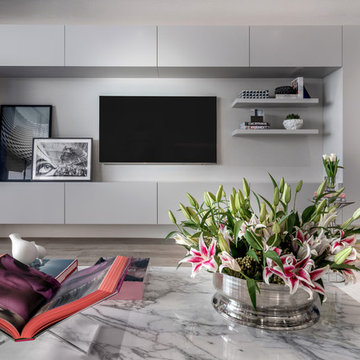
Photo of a large modern formal open plan living room in Miami with grey walls and a built-in media unit.

Landmark Photography
This is an example of a large classic open plan living room in Minneapolis with grey walls, dark hardwood flooring, a standard fireplace, a stone fireplace surround, a built-in media unit and brown floors.
This is an example of a large classic open plan living room in Minneapolis with grey walls, dark hardwood flooring, a standard fireplace, a stone fireplace surround, a built-in media unit and brown floors.
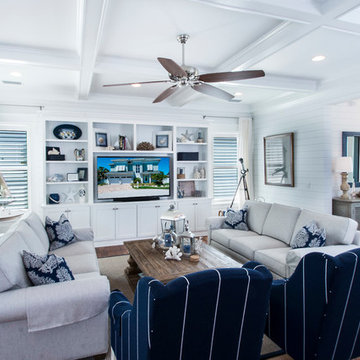
This is an example of a large coastal open plan living room in Jacksonville with white walls, dark hardwood flooring, no fireplace, a built-in media unit and brown floors.
Large Living Room with a Built-in Media Unit Ideas and Designs
6