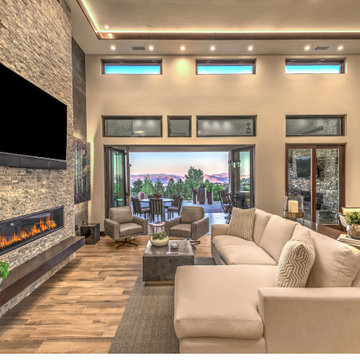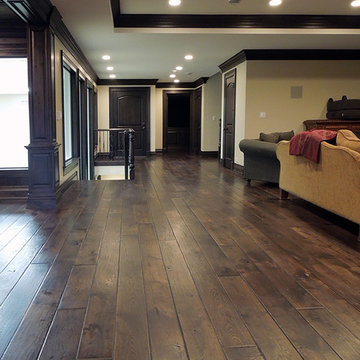Large Living Room with a Drop Ceiling Ideas and Designs
Refine by:
Budget
Sort by:Popular Today
1 - 20 of 1,696 photos
Item 1 of 3

Luxury Sitting Room in Belfast. Includes paneling, shagreen textured wallpaper, bespoke joinery, furniture and soft furnishings. Faux Fur and silk cushions complete this comfortable corner.

Anche la porta di accesso alla taverna è stata rivestita in parquet, per rendere maggiormente l'effetto richiesto dal committente.
Inspiration for a large scandinavian open plan living room feature wall in Milan with white walls, porcelain flooring, a ribbon fireplace, a tiled fireplace surround, a concealed tv, grey floors, a drop ceiling and wood walls.
Inspiration for a large scandinavian open plan living room feature wall in Milan with white walls, porcelain flooring, a ribbon fireplace, a tiled fireplace surround, a concealed tv, grey floors, a drop ceiling and wood walls.

The expansive Living Room features a floating wood fireplace hearth and adjacent wood shelves. The linear electric fireplace keeps the wall mounted tv above at a comfortable viewing height. Generous windows fill the 14 foot high roof with ample daylight.

This is an example of a large traditional open plan living room in Los Angeles with grey walls, light hardwood flooring, a wall mounted tv, beige floors and a drop ceiling.

Walker Road Great Falls, Virginia modern family home living room with stacked stone fireplace. Photo by William MacCollum.
Inspiration for a large contemporary formal open plan living room in DC Metro with white walls, porcelain flooring, a standard fireplace, a stacked stone fireplace surround, a wall mounted tv, grey floors and a drop ceiling.
Inspiration for a large contemporary formal open plan living room in DC Metro with white walls, porcelain flooring, a standard fireplace, a stacked stone fireplace surround, a wall mounted tv, grey floors and a drop ceiling.

Inspiration for a large retro open plan living room in Denver with green walls, medium hardwood flooring, a standard fireplace, a brick fireplace surround, brown floors, a drop ceiling and wallpapered walls.

Large modern open plan living room in London with beige walls, light hardwood flooring, no fireplace, a wall mounted tv, beige floors, a drop ceiling and brick walls.

This is an example of a large contemporary open plan living room in Melbourne with white walls, light hardwood flooring, a standard fireplace, a plastered fireplace surround, a wall mounted tv, beige floors, a drop ceiling and panelled walls.

Evoluzione di un progetto di ristrutturazione completa appartamento da 110mq
Inspiration for a large contemporary open plan living room in Milan with white walls, light hardwood flooring, no fireplace, a built-in media unit, brown floors, a reading nook and a drop ceiling.
Inspiration for a large contemporary open plan living room in Milan with white walls, light hardwood flooring, no fireplace, a built-in media unit, brown floors, a reading nook and a drop ceiling.

Photo of a large contemporary open plan living room feature wall in Moscow with white walls, a ribbon fireplace, a wall mounted tv, beige floors, a drop ceiling, light hardwood flooring, a metal fireplace surround and panelled walls.

Great Room
This is an example of a large contemporary open plan living room in Other with beige walls, ceramic flooring, a ribbon fireplace, a stone fireplace surround, a wall mounted tv and a drop ceiling.
This is an example of a large contemporary open plan living room in Other with beige walls, ceramic flooring, a ribbon fireplace, a stone fireplace surround, a wall mounted tv and a drop ceiling.

Vista del soggiorno verso l'ingresso dell'appartamento con il volume del soppalco in primo piano. La struttura è stata realizzata in ferro e vetro, e rivestita nella parte sottostante da cartongesso. Molto suggestiva la passerella in vetro creata per sottolineare l'altezza dell'ambiente.
Foto di Simone Marulli

Attention to detail evokes this turn of the century mood. Lighting fixtures reflect the by-gone era, while the rich raised-panel walls and leaded glass feature windows complement the handcrafted wide-plank wood flooring. Floor: 7” wide-plank Vintage French Oak | Rustic Character | Victorian Collection hand scraped | medium distress | pillowed edge | color Vanee | Satin Hardwax Oil. For more information please email us at: sales@signaturehardwoods.com

Client wanted to use the space just off the dining area to sit and relax. I arranged for chairs to be re-upholstered with fabric available at Hogan Interiors, the wooden floor compliments the fabric creating a ward comfortable space, added to this was a rug to add comfort and minimise noise levels. Floor lamp created a beautiful space for reading or relaxing near the fire while still in the dining living areas. The shelving allowed for books, and ornaments to be displayed while the closed areas allowed for more private items to be stored.

Espaces salon et salle à manger bénéficient d’une belle lumière depuis un bow window et balcon. La bibliothèque sur mesure en dépit de sa grande taille joue la carte de la discrétion avec sa teinte d’un vert très léger et dissimule la TV grâce à ses panneaux coulissants en cannage. Elle absorbe également les décalages de cloisons tout en délicatesse et rondeurs.

La committente è un appassionata lettrice, per cui ogni stanza è stata costruita per avere spazi per i libri.
I ripiani passano sopra le due porte che conducono alla lavanderia e alla zona notte, creando una continuità visiva della struttura. Utilizzando lo stesso legno del pavimento i materiali dialogano e creano uno stacco dalle pareti bianche.

Дом в стиле арт деко, в трех уровнях, выполнен для семьи супругов в возрасте 50 лет, 3-е детей.
Комплектация объекта строительными материалами, мебелью, сантехникой и люстрами из Испании и России.

Gorgeous living room with shades of grey, white black and pops of colorful art. Werner Straube Photography
This is an example of a large classic formal and grey and white enclosed living room in Chicago with grey walls, a standard fireplace, dark hardwood flooring, a concrete fireplace surround, no tv, brown floors and a drop ceiling.
This is an example of a large classic formal and grey and white enclosed living room in Chicago with grey walls, a standard fireplace, dark hardwood flooring, a concrete fireplace surround, no tv, brown floors and a drop ceiling.

This is a basement renovation transforms the space into a Library for a client's personal book collection . Space includes all LED lighting , cork floorings , Reading area (pictured) and fireplace nook .

Evoluzione di un progetto di ristrutturazione completa appartamento da 110mq
Large contemporary open plan living room in Milan with white walls, light hardwood flooring, no fireplace, a built-in media unit, brown floors, a drop ceiling and wallpapered walls.
Large contemporary open plan living room in Milan with white walls, light hardwood flooring, no fireplace, a built-in media unit, brown floors, a drop ceiling and wallpapered walls.
Large Living Room with a Drop Ceiling Ideas and Designs
1