Large Living Room with a Wood Ceiling Ideas and Designs
Sort by:Popular Today
81 - 100 of 1,023 photos

Foyer / Fireplace
Design ideas for a large country formal open plan living room in Montreal with white walls, medium hardwood flooring, a standard fireplace, a stone fireplace surround, brown floors, a wood ceiling and no tv.
Design ideas for a large country formal open plan living room in Montreal with white walls, medium hardwood flooring, a standard fireplace, a stone fireplace surround, brown floors, a wood ceiling and no tv.

This is an example of a large rustic formal open plan living room in Denver with white walls, light hardwood flooring, a two-sided fireplace, a metal fireplace surround, brown floors, no tv and a wood ceiling.

photo by Chad Mellon
Design ideas for a large nautical grey and cream open plan living room in Orange County with white walls, light hardwood flooring, a vaulted ceiling, a wood ceiling and tongue and groove walls.
Design ideas for a large nautical grey and cream open plan living room in Orange County with white walls, light hardwood flooring, a vaulted ceiling, a wood ceiling and tongue and groove walls.

Our Austin studio decided to go bold with this project by ensuring that each space had a unique identity in the Mid-Century Modern style bathroom, butler's pantry, and mudroom. We covered the bathroom walls and flooring with stylish beige and yellow tile that was cleverly installed to look like two different patterns. The mint cabinet and pink vanity reflect the mid-century color palette. The stylish knobs and fittings add an extra splash of fun to the bathroom.
The butler's pantry is located right behind the kitchen and serves multiple functions like storage, a study area, and a bar. We went with a moody blue color for the cabinets and included a raw wood open shelf to give depth and warmth to the space. We went with some gorgeous artistic tiles that create a bold, intriguing look in the space.
In the mudroom, we used siding materials to create a shiplap effect to create warmth and texture – a homage to the classic Mid-Century Modern design. We used the same blue from the butler's pantry to create a cohesive effect. The large mint cabinets add a lighter touch to the space.
---
Project designed by the Atomic Ranch featured modern designers at Breathe Design Studio. From their Austin design studio, they serve an eclectic and accomplished nationwide clientele including in Palm Springs, LA, and the San Francisco Bay Area.
For more about Breathe Design Studio, see here: https://www.breathedesignstudio.com/
To learn more about this project, see here: https://www.breathedesignstudio.com/atomic-ranch

Interior Design :
ZWADA home Interiors & Design
Architectural Design :
Bronson Design
Builder:
Kellton Contracting Ltd.
Photography:
Paul Grdina

Design ideas for a large classic formal open plan living room in Minneapolis with white walls, medium hardwood flooring, a wood burning stove, no tv, brown floors and a wood ceiling.
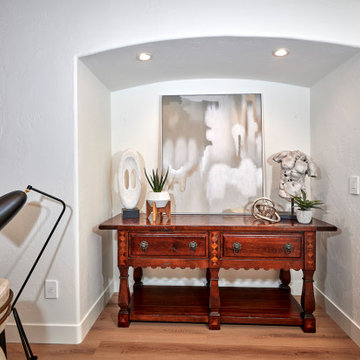
Urban cabin lifestyle. It will be compact, light-filled, clever, practical, simple, sustainable, and a dream to live in. It will have a well designed floor plan and beautiful details to create everyday astonishment. Life in the city can be both fulfilling and delightful.

Inspiration for a large rustic open plan living room in Sacramento with beige walls, medium hardwood flooring, a standard fireplace, a stone fireplace surround, a wall mounted tv, brown floors, a wood ceiling and wood walls.

Inspiration for a large farmhouse open plan living room in Burlington with a music area, a standard fireplace, a stone fireplace surround, a wood ceiling and a chimney breast.

Designed in sharp contrast to the glass walled living room above, this space sits partially underground. Precisely comfy for movie night.
Photo of a large rustic grey and brown enclosed living room in Chicago with beige walls, slate flooring, a standard fireplace, a metal fireplace surround, a wall mounted tv, black floors, a wood ceiling and wood walls.
Photo of a large rustic grey and brown enclosed living room in Chicago with beige walls, slate flooring, a standard fireplace, a metal fireplace surround, a wall mounted tv, black floors, a wood ceiling and wood walls.

Photo of a large mediterranean formal open plan living room in Austin with white walls, a standard fireplace, a plastered fireplace surround, a freestanding tv, brown floors, dark hardwood flooring, exposed beams and a wood ceiling.

Open concept, modern farmhouse with a chef's kitchen and room to entertain.
Design ideas for a large farmhouse open plan living room in Austin with grey walls, light hardwood flooring, a standard fireplace, a stone fireplace surround, grey floors and a wood ceiling.
Design ideas for a large farmhouse open plan living room in Austin with grey walls, light hardwood flooring, a standard fireplace, a stone fireplace surround, grey floors and a wood ceiling.

The clients were looking for a modern, rustic ski lodge look that was chic and beautiful while being family-friendly and a great vacation home for the holidays and ski trips. Our goal was to create something family-friendly that had all the nostalgic warmth and hallmarks of a mountain house, while still being modern, sophisticated, and functional as a true ski-in and ski-out house.
To achieve the look our client wanted, we focused on the great room and made sure it cleared all views into the valley. We drew attention to the hearth by installing a glass-back fireplace, which allows guests to see through to the master bedroom. The decor is rustic and nature-inspired, lots of leather, wood, bone elements, etc., but it's tied together will sleek, modern elements like the blue velvet armchair.
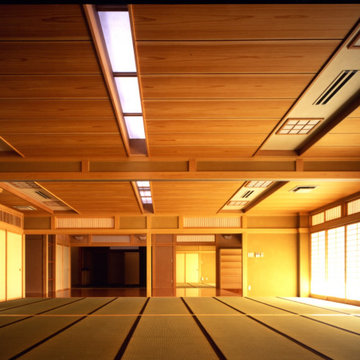
大広間内観−4。晴れの日の昼間は、自然光だけで十分な明るさを取ることができる。写真左の手前にあるのが引き込み型のパーティション
This is an example of a large world-inspired formal open plan living room in Other with brown walls, tatami flooring, no fireplace, no tv, green floors and a wood ceiling.
This is an example of a large world-inspired formal open plan living room in Other with brown walls, tatami flooring, no fireplace, no tv, green floors and a wood ceiling.

A relaxed modern living room with the purpose to create a beautiful space for the family to gather.
Design ideas for a large retro open plan living room in Dallas with grey walls, medium hardwood flooring, no fireplace, a wall mounted tv and a wood ceiling.
Design ideas for a large retro open plan living room in Dallas with grey walls, medium hardwood flooring, no fireplace, a wall mounted tv and a wood ceiling.

Photo of a large contemporary open plan living room in Grand Rapids with grey walls, light hardwood flooring, a corner fireplace, no tv and a wood ceiling.
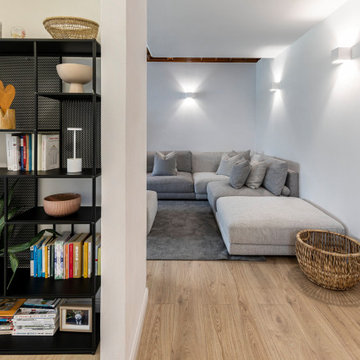
Large modern open plan living room in Other with a reading nook, white walls, laminate floors, a two-sided fireplace, a plastered fireplace surround, a wall mounted tv and a wood ceiling.
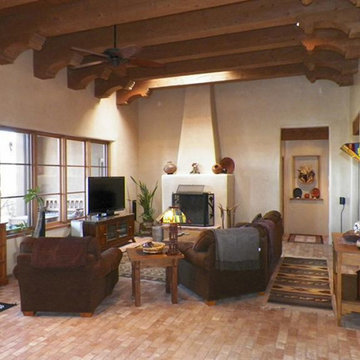
Design ideas for a large enclosed living room in Albuquerque with white walls, brick flooring, a standard fireplace, a plastered fireplace surround, a freestanding tv, brown floors, exposed beams, a vaulted ceiling and a wood ceiling.
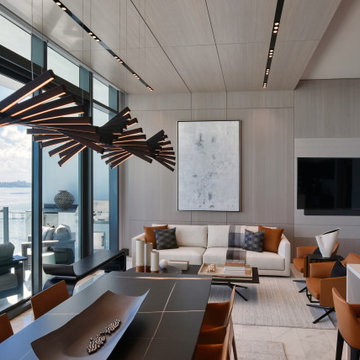
This is an example of a large contemporary formal open plan living room in Miami with grey walls, marble flooring, a built-in media unit, grey floors, a wood ceiling and wallpapered walls.

Large midcentury open plan living room feature wall in Austin with light hardwood flooring, a built-in media unit, a wood ceiling and wood walls.
Large Living Room with a Wood Ceiling Ideas and Designs
5