Large Living Room with a Wood Ceiling Ideas and Designs
Refine by:
Budget
Sort by:Popular Today
141 - 160 of 1,023 photos
Item 1 of 3
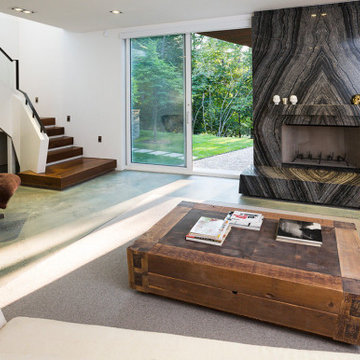
Large modern open plan living room in New York with white walls, concrete flooring, a standard fireplace, a stone fireplace surround, grey floors and a wood ceiling.
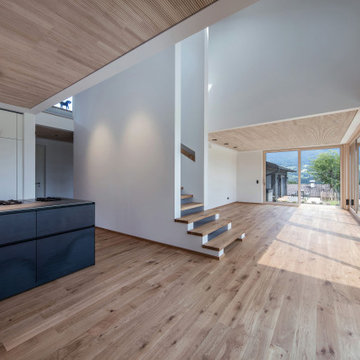
Aufnahmen: Bernd Ducke
Photo of a large contemporary formal open plan living room in Munich with medium hardwood flooring and a wood ceiling.
Photo of a large contemporary formal open plan living room in Munich with medium hardwood flooring and a wood ceiling.

View of Living Room with full height windows facing Lake WInnipesaukee. A biofuel fireplace is anchored by a custom concrete bench and pine soffit.
Photo of a large rustic open plan living room in Manchester with white walls, medium hardwood flooring, a ribbon fireplace, a plastered fireplace surround, brown floors and a wood ceiling.
Photo of a large rustic open plan living room in Manchester with white walls, medium hardwood flooring, a ribbon fireplace, a plastered fireplace surround, brown floors and a wood ceiling.
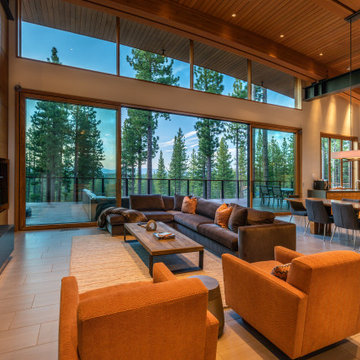
A mountain modern home sitting up in the trees with stunning mountain landscape views. This new construction vacation home features a linear fireplace clad in rusted steel, concrete, and Modular Art Panels. The walls are clad in custom stained wood panels with a wood ceiling above with exposed steel beams.
Photo courtesy © Martis Camp Realty & Paul Hamill Photography
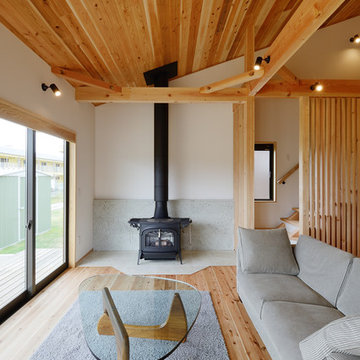
木の温かみを全面に出したリビングになります。
薪ストーブの下に敷かれたタイルは幾何学的に配置し空間にちょっとしたアレンジを加えています。
Inspiration for a large scandi open plan living room in Other with white walls, medium hardwood flooring, a wood burning stove, a tiled fireplace surround, no tv, beige floors, a wood ceiling and wallpapered walls.
Inspiration for a large scandi open plan living room in Other with white walls, medium hardwood flooring, a wood burning stove, a tiled fireplace surround, no tv, beige floors, a wood ceiling and wallpapered walls.
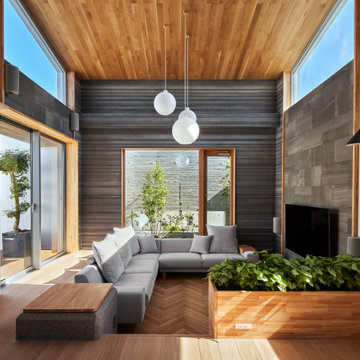
Design ideas for a large scandinavian open plan living room in Tokyo with medium hardwood flooring, a wall mounted tv and a wood ceiling.
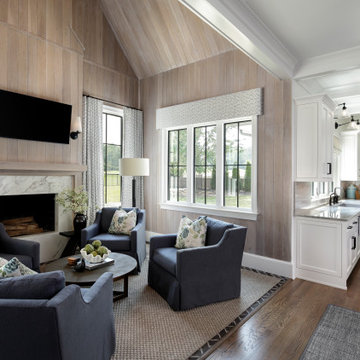
Inspiration for a large traditional open plan living room in Atlanta with beige walls, medium hardwood flooring, a standard fireplace, a stone fireplace surround, a wall mounted tv, brown floors, a wood ceiling and wood walls.
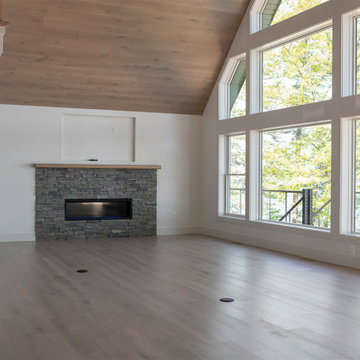
Previously, when you walked through the front door there was an obstructed view of Lake Winnipesaukee. This was due to a loft that covered half of the living space. We removed the loft area and completely re-framed the gable wall. Now, when you enter the home, all you see is a dramatic view of the lake.
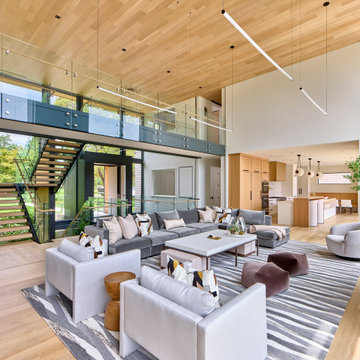
The living room serves as a central feature of this space, providing ample room to entertain.
Photography (c) Jeffrey Totaro, 2021
Large contemporary grey and white open plan living room in Philadelphia with white walls, light hardwood flooring, beige floors and a wood ceiling.
Large contemporary grey and white open plan living room in Philadelphia with white walls, light hardwood flooring, beige floors and a wood ceiling.
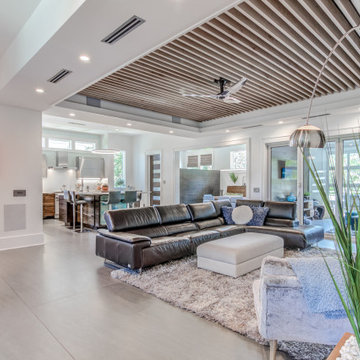
A casual and contemporary living space under raw maple slats cooled by a sculptural polished aluminum Haiku fan is a great place to hang out. An extra-wide Italia sofa gives everyone space. The extra wide, wall mounted flat screen plays a continuous 24 hour loop of tropical coral reefs or surfing videos. Industrial doors open into a separate media room for the kids.

This is an example of a large modern mezzanine living room in Other with a home bar, beige walls, plywood flooring, a wood burning stove, a wooden fireplace surround, a built-in media unit, brown floors, a wood ceiling and wallpapered walls.
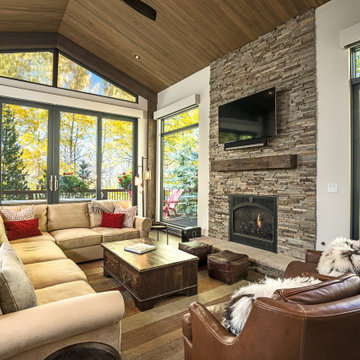
A large, open living room with floor to ceiling windows and a stone fireplace.
Inspiration for a large traditional open plan living room in Denver with white walls, medium hardwood flooring, a standard fireplace, a stone fireplace surround, a wall mounted tv, brown floors and a wood ceiling.
Inspiration for a large traditional open plan living room in Denver with white walls, medium hardwood flooring, a standard fireplace, a stone fireplace surround, a wall mounted tv, brown floors and a wood ceiling.
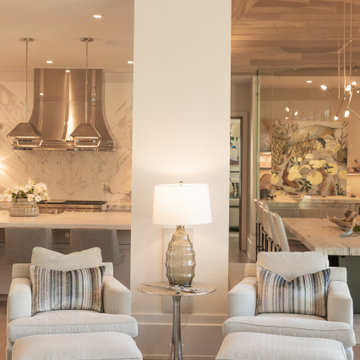
Large nautical open plan living room in Other with white walls, light hardwood flooring, a standard fireplace, a stone fireplace surround, a wall mounted tv, brown floors and a wood ceiling.
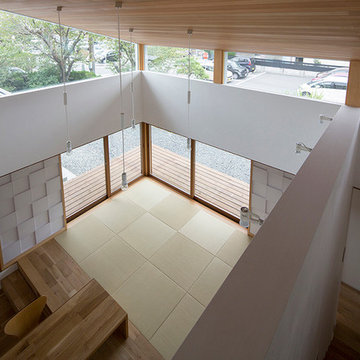
写真 | 堀 隆之
Photo of a large formal open plan living room in Other with white walls, medium hardwood flooring, a freestanding tv, brown floors and a wood ceiling.
Photo of a large formal open plan living room in Other with white walls, medium hardwood flooring, a freestanding tv, brown floors and a wood ceiling.

Great Room with custom floors, custom ceiling, custom concrete hearth, custom corner sliding door
This is an example of a large classic open plan living room in Denver with grey walls, light hardwood flooring, a wood burning stove, a concrete fireplace surround, multi-coloured floors and a wood ceiling.
This is an example of a large classic open plan living room in Denver with grey walls, light hardwood flooring, a wood burning stove, a concrete fireplace surround, multi-coloured floors and a wood ceiling.
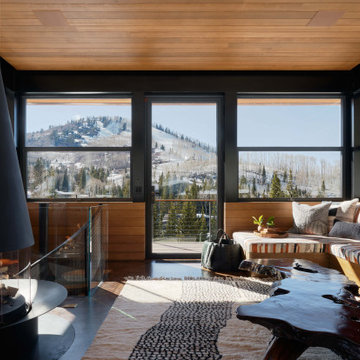
Large modern mezzanine living room in Salt Lake City with multi-coloured walls, medium hardwood flooring, a hanging fireplace, a metal fireplace surround, brown floors, a wood ceiling and tongue and groove walls.
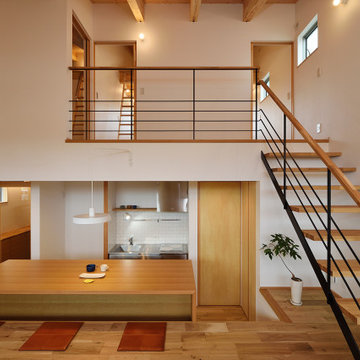
『いかに広く、かつ、家族の気配が感じられる心地よい空間にするか』をコンセプトに計画されたこのお家。
少しでも圧迫感の無いように目線の先に行き止まりをなくし、壁いっぱいに大きな開口部や吹抜けを設けることで開放感を演出しました。
リビングにすっぽりと収まるオリジナルの造作ソファやカッパー色のペンダントライト等、お施主様のセンスが光る小さくとも魅力あふれるお家になりました。
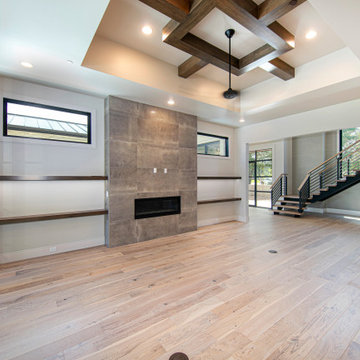
Large traditional open plan living room in Dallas with beige walls, medium hardwood flooring, a standard fireplace, a stone fireplace surround, a wall mounted tv, a wood ceiling and wood walls.
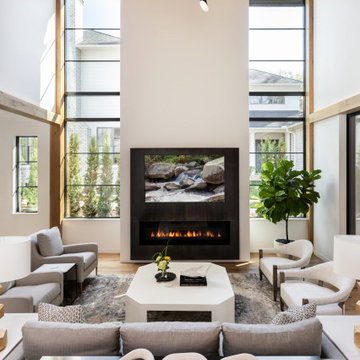
Design ideas for a large contemporary mezzanine living room in Other with white walls, light hardwood flooring, a ribbon fireplace, a wall mounted tv and a wood ceiling.
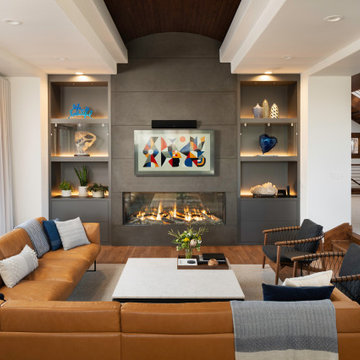
Rodwin Architecture & Skycastle Homes
Location: Boulder, Colorado, USA
Interior design, space planning and architectural details converge thoughtfully in this transformative project. A 15-year old, 9,000 sf. home with generic interior finishes and odd layout needed bold, modern, fun and highly functional transformation for a large bustling family. To redefine the soul of this home, texture and light were given primary consideration. Elegant contemporary finishes, a warm color palette and dramatic lighting defined modern style throughout. A cascading chandelier by Stone Lighting in the entry makes a strong entry statement. Walls were removed to allow the kitchen/great/dining room to become a vibrant social center. A minimalist design approach is the perfect backdrop for the diverse art collection. Yet, the home is still highly functional for the entire family. We added windows, fireplaces, water features, and extended the home out to an expansive patio and yard.
The cavernous beige basement became an entertaining mecca, with a glowing modern wine-room, full bar, media room, arcade, billiards room and professional gym.
Bathrooms were all designed with personality and craftsmanship, featuring unique tiles, floating wood vanities and striking lighting.
This project was a 50/50 collaboration between Rodwin Architecture and Kimball Modern
Large Living Room with a Wood Ceiling Ideas and Designs
8