Large Living Space Ideas and Designs
Refine by:
Budget
Sort by:Popular Today
41 - 60 of 56,378 photos

This is an example of a large country open plan living room in Salt Lake City with white walls, light hardwood flooring, a standard fireplace, a stone fireplace surround, a wall mounted tv and beige floors.
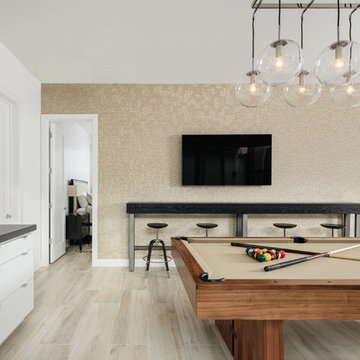
Inspiration for a large traditional enclosed games room in Phoenix with a game room, beige walls, light hardwood flooring, no fireplace, a wall mounted tv and beige floors.

A bright sitting area in Mid-century inspired remodel. The 2 armchairs covered in grey and white patterned fabric create a striking focal point against the green grasscloth covered walls. An oversized terracotta planter holds natural branches for decoration. The large standing light with white circular lamp shade brings soft light to the area at nights while slatted wooden blinds keep the direct sunlight at bay during the day.

Burton Photography
Photo of a large rustic open plan games room in Charlotte with a stone fireplace surround, white walls, a standard fireplace, a wall mounted tv and feature lighting.
Photo of a large rustic open plan games room in Charlotte with a stone fireplace surround, white walls, a standard fireplace, a wall mounted tv and feature lighting.
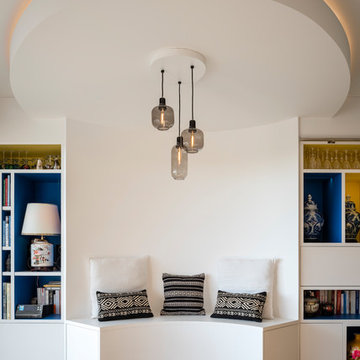
Large world-inspired open plan games room in Dijon with a reading nook, white walls, medium hardwood flooring, no fireplace, a concealed tv and feature lighting.

The two-story great room features custom modern fireplace and modern chandelier. Voluptuous windows let in the beautiful PNW light.
Inspiration for a large contemporary open plan living room in Seattle with white walls, medium hardwood flooring, a standard fireplace, a wall mounted tv, a stone fireplace surround and beige floors.
Inspiration for a large contemporary open plan living room in Seattle with white walls, medium hardwood flooring, a standard fireplace, a wall mounted tv, a stone fireplace surround and beige floors.
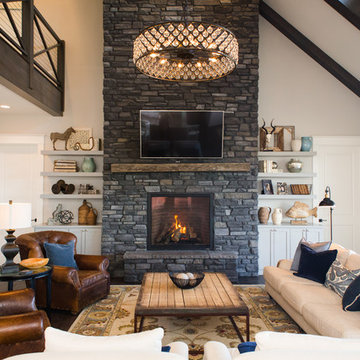
Our most recent modern farmhouse in the west Willamette Valley is what dream homes are made of. Named “Starry Night Ranch” by the homeowners, this 3 level, 4 bedroom custom home boasts of over 9,000 square feet of combined living, garage and outdoor spaces.
Well versed in the custom home building process, the homeowners spent many hours partnering with both Shan Stassens of Winsome Construction and Buck Bailey Design to add in countless unique features, including a cross hatched cable rail system, a second story window that perfectly frames a view of Mt. Hood and an entryway cut-out to keep a specialty piece of furniture tucked out of the way.
From whitewashed shiplap wall coverings to reclaimed wood sliding barn doors to mosaic tile and honed granite, this farmhouse-inspired space achieves a timeless appeal with both classic comfort and modern flair.

Rikki Snyder
This is an example of a large rustic open plan living room in Burlington with beige walls, a standard fireplace, a stone fireplace surround, brown floors, medium hardwood flooring and a built-in media unit.
This is an example of a large rustic open plan living room in Burlington with beige walls, a standard fireplace, a stone fireplace surround, brown floors, medium hardwood flooring and a built-in media unit.
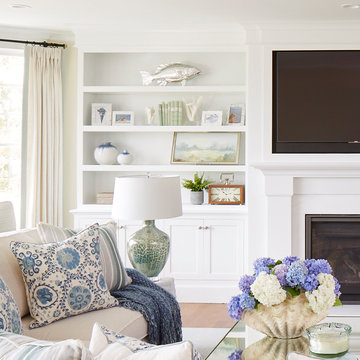
Kristada
This is an example of a large classic open plan games room in Boston with beige walls, medium hardwood flooring, a standard fireplace, a wooden fireplace surround, a wall mounted tv and brown floors.
This is an example of a large classic open plan games room in Boston with beige walls, medium hardwood flooring, a standard fireplace, a wooden fireplace surround, a wall mounted tv and brown floors.

Picture Perfect House
Large traditional open plan games room in Chicago with dark hardwood flooring, brown floors and grey walls.
Large traditional open plan games room in Chicago with dark hardwood flooring, brown floors and grey walls.
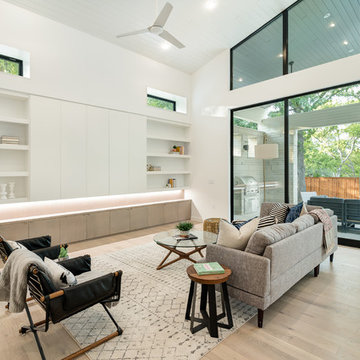
Large scandi open plan living room in Austin with white walls, light hardwood flooring, no fireplace, a reading nook, beige floors and no tv.
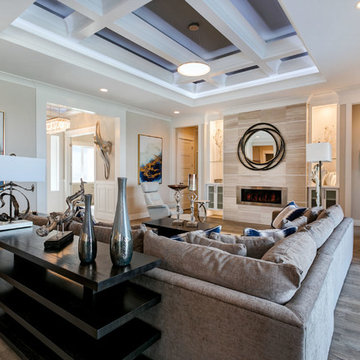
Photo of a large classic open plan living room in Seattle with grey walls, light hardwood flooring, a ribbon fireplace, a tiled fireplace surround, a built-in media unit and grey floors.

Living room fire place
IBI Photography
Inspiration for a large contemporary formal living room in Miami with grey walls, porcelain flooring, grey floors and a ribbon fireplace.
Inspiration for a large contemporary formal living room in Miami with grey walls, porcelain flooring, grey floors and a ribbon fireplace.

This mid-century modern adobe home was designed by Jack Wier and features high beamed ceilings, lots of natural light, a swimming pool in the living & entertainment area, and a free-standing grill with overhead vent and seating off the kitchen! Staged by Homescapes Home Staging
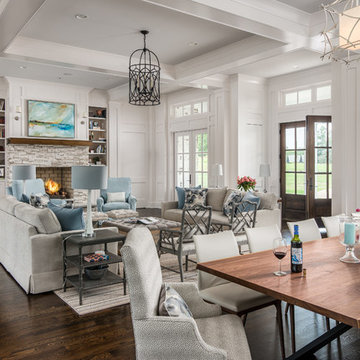
Great Room which is open to banquette dining + kitchen.
Photography: Garett + Carrie Buell of Studiobuell/ studiobuell.com
Large classic open plan living room in Nashville with white walls, dark hardwood flooring, a standard fireplace, a stone fireplace surround, no tv and feature lighting.
Large classic open plan living room in Nashville with white walls, dark hardwood flooring, a standard fireplace, a stone fireplace surround, no tv and feature lighting.
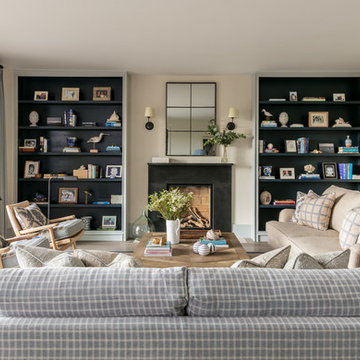
View of the living room showing the fireplace with honed black granite surround, echoed by the contrasting colours of the matching built-in bookcases in navy and light blue. Stone coloured walls provide a neutral base for blue and neutral furnishings throughout and natural wood textures emerge in the matching modern armchairs and custom made coffee table with parquet design and bronze base. We continued the modern crittall theme with the mirror above the fireplace, whilst the bronze floor lamp and sisal rug adds to the textural details of the room.
Photographer: Nick George
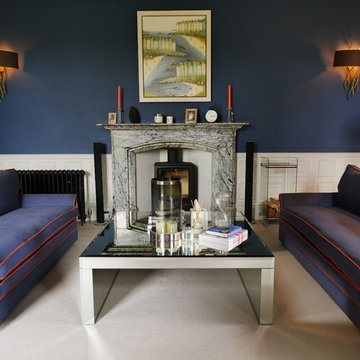
Our clients own sofas reupholstered in a brushed cotton fabric and piped in a sparky orange. Bespoke coffee table designed by Design and Space.
Laura Shepherds Lens Photography

Amy Pearman, Boyd Pearman Photography
Large classic formal open plan living room in Other with white walls, dark hardwood flooring, a standard fireplace, no tv, brown floors, a stone fireplace surround and feature lighting.
Large classic formal open plan living room in Other with white walls, dark hardwood flooring, a standard fireplace, no tv, brown floors, a stone fireplace surround and feature lighting.
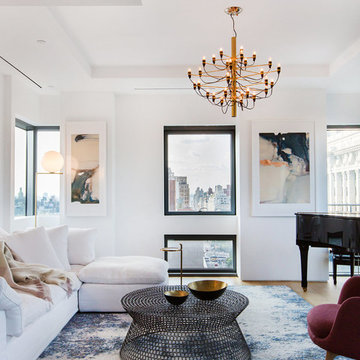
We curated a bright, atmospheric living room that leads the eye to panoramic views of Downtown Manhattan. Our clients wanted plush furniture to lounge on with their adorable pug, while also delivering elegance to entertain guests. We worked with an Los Angeles based artist to create customized artwork that pulls from volumes, textures, and colors used in the color and materials palette.
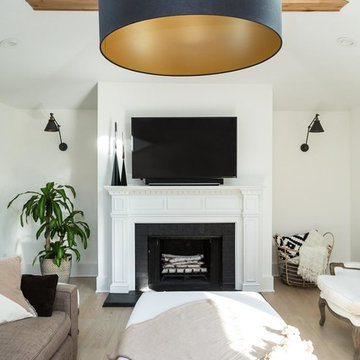
This is an example of a large classic open plan games room in Chicago with white walls, light hardwood flooring, a standard fireplace, a wooden fireplace surround, a wall mounted tv and brown floors.
Large Living Space Ideas and Designs
3



