Large Living Space with a Chimney Breast Ideas and Designs
Refine by:
Budget
Sort by:Popular Today
81 - 100 of 382 photos
Item 1 of 3

Large farmhouse open plan games room in Austin with a standard fireplace, a stone fireplace surround, a built-in media unit, brown floors, white walls, dark hardwood flooring, exposed beams, a vaulted ceiling, a wood ceiling and a chimney breast.
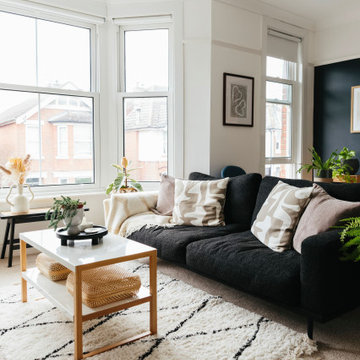
This stunning open-plan, living dinner has been transformed by our designer Zarah, from a plain beige space into a cosy monochrome modern oasis!
Design ideas for a large traditional formal open plan living room in London with white walls, carpet, a standard fireplace, a tiled fireplace surround, a corner tv, beige floors and a chimney breast.
Design ideas for a large traditional formal open plan living room in London with white walls, carpet, a standard fireplace, a tiled fireplace surround, a corner tv, beige floors and a chimney breast.
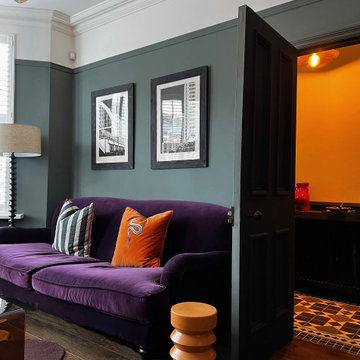
This room (which used to be two rooms!) It certainly works hard, but looks oh so cool. Living Space | Work Space | Cocktail Space. An eclectic mix of new and old pieces have gone in to this charismatic room ?? Designed and Furniture sourced by @plucked_interiors

Large nautical open plan games room in Sydney with white walls, medium hardwood flooring, a wall mounted tv, a timber clad ceiling, a ribbon fireplace and a chimney breast.

This is an example of a large coastal open plan games room in Dallas with grey walls, porcelain flooring, a standard fireplace, a stone fireplace surround, a wall mounted tv, brown floors, a vaulted ceiling and a chimney breast.
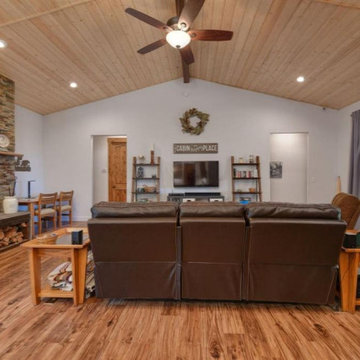
Design ideas for a large classic formal open plan living room in Sacramento with white walls, light hardwood flooring, a standard fireplace, a stacked stone fireplace surround, a wall mounted tv, brown floors, a timber clad ceiling and a chimney breast.

Inspiration for a large urban open plan living room in London with brown walls, a standard fireplace, a brick fireplace surround, grey floors, brick walls and a chimney breast.
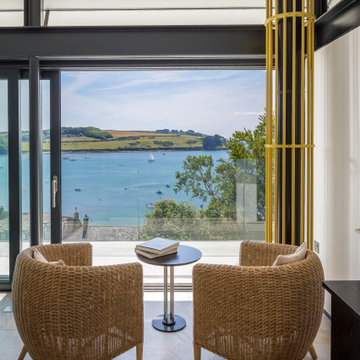
This extremely complex project was developed in close collaboration between architect and client and showcases unmatched views over the Fal Estuary and Carrick Roads.
Addressing the challenges of replacing a small holiday-let bungalow on very steeply sloping ground, the new dwelling now presents a three-bedroom, permanent residence on multiple levels. The ground floor provides access to parking and garage space, a roof-top garden and the building entrance, from where internal stairs and a lift access the first and second floors.
The design evolved to be sympathetic to the context of the site and uses stepped-back levels and broken roof forms to reduce the sense of scale and mass.
Inherent site constraints informed both the design and construction process and included the retention of significant areas of mature and established planting. Landscaping was an integral part of the design and green roof technology has been utilised on both the upper floor barrel roof and above the garage.
Riviera Gardens was ‘Highly Commended’ in the LABC South West Building Excellence Awards 2022.
Photographs: Stephen Brownhill

The bespoke arched alcove joinery was inspired by the regency architecture of Brighton & Hove, with concealed LED lighting.
Large victorian formal enclosed living room in Sussex with green walls, light hardwood flooring, a wood burning stove, a stone fireplace surround, beige floors and a chimney breast.
Large victorian formal enclosed living room in Sussex with green walls, light hardwood flooring, a wood burning stove, a stone fireplace surround, beige floors and a chimney breast.
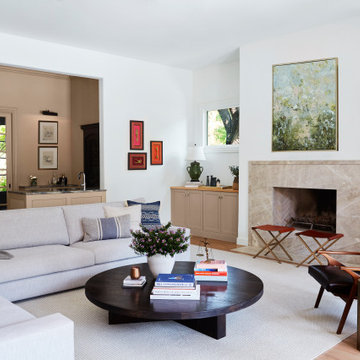
Full Remodel
Large traditional open plan games room in Dallas with white walls, medium hardwood flooring, a standard fireplace, a stone fireplace surround, white floors and a chimney breast.
Large traditional open plan games room in Dallas with white walls, medium hardwood flooring, a standard fireplace, a stone fireplace surround, white floors and a chimney breast.
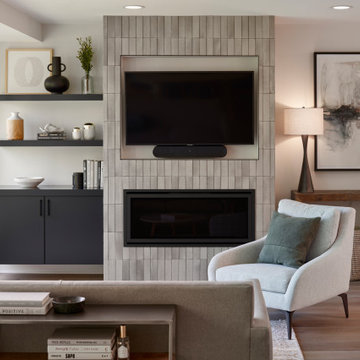
Large contemporary open plan games room in Chicago with light hardwood flooring, grey walls, a standard fireplace, a tiled fireplace surround, a built-in media unit and a chimney breast.

Private guest suites were designed with separate areas for relaxing or entertaining. This shared den features a separate entry from the front courtyard and leads to two en suite bedrooms.
Project Details // Sublime Sanctuary
Upper Canyon, Silverleaf Golf Club
Scottsdale, Arizona
Architecture: Drewett Works
Builder: American First Builders
Interior Designer: Michele Lundstedt
Landscape architecture: Greey | Pickett
Photography: Werner Segarra
Photographs: Bungalow
https://www.drewettworks.com/sublime-sanctuary/
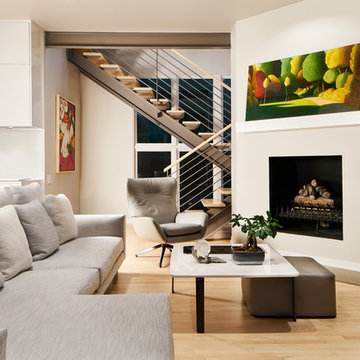
This is an example of a large modern open plan games room in Dallas with beige walls, light hardwood flooring, a corner fireplace, a plastered fireplace surround, no tv, beige floors, a vaulted ceiling and a chimney breast.
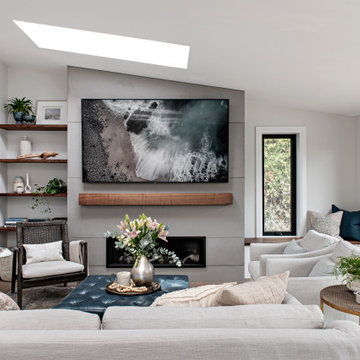
This is an example of a large contemporary open plan games room in Toronto with white walls, light hardwood flooring, a ribbon fireplace, a concrete fireplace surround, a built-in media unit, a vaulted ceiling and a chimney breast.
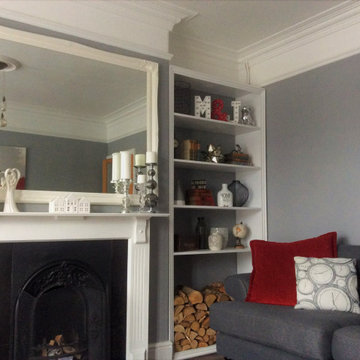
Design ideas for a large victorian enclosed living room in Other with grey walls, dark hardwood flooring, a standard fireplace, a metal fireplace surround, brown floors and a chimney breast.
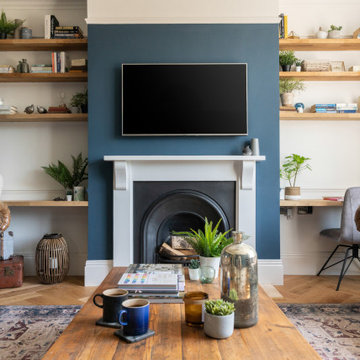
This victorian living room has been brought to life with vivid blue walls and white detailing. Warm woods and greenery keep the space feeling inviting and comfortable to be in. The warm leather and brown/orange elements add life and character to this gorgeous space. - has to be my favourite room :)
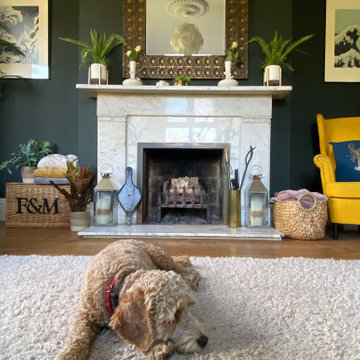
Muted dark bold colours creating a warm snug ambience in this plush Victorian Living Room. Furnishings and succulent plants are paired with striking yellow accent furniture with soft rugs and throws to make a stylish yet inviting living space for the whole family, including the dog.

The main family room for the farmhouse. Historically accurate colonial designed paneling and reclaimed wood beams are prominent in the space, along with wide oak planks floors and custom made historical windows with period glass add authenticity to the design.

Inspiration for a large classic open plan games room in Minneapolis with white walls, dark hardwood flooring, a standard fireplace, a tiled fireplace surround, brown floors, exposed beams, a vaulted ceiling and a chimney breast.

Living room with woodburner in feature wall, porcelain floor tiles, brass astral pendant light, iron and scaffold board shelving unit, scaffold pole and leather tub chairs, box wall uplights and home automation system
Large Living Space with a Chimney Breast Ideas and Designs
5



