Large Living Space with Yellow Walls Ideas and Designs
Refine by:
Budget
Sort by:Popular Today
1 - 20 of 4,328 photos
Item 1 of 3

Inspiration for a large contemporary open plan games room in London with a reading nook, yellow walls, medium hardwood flooring, no fireplace, panelled walls and a feature wall.

Photo of a large classic formal and grey and yellow enclosed living room in London with yellow walls, medium hardwood flooring, a standard fireplace, a stone fireplace surround, a concealed tv, brown floors, a coffered ceiling, wainscoting and a dado rail.
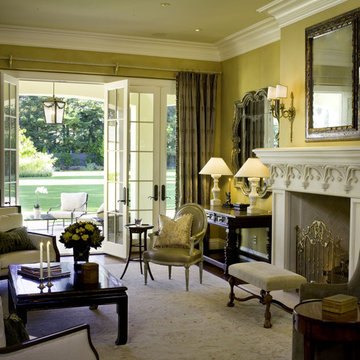
Inspiration for a large classic living room in San Francisco with yellow walls and a standard fireplace.

APARTMENT BERLIN VII
Eine Berliner Altbauwohnung im vollkommen neuen Gewand: Bei diesen Räumen in Schöneberg zeichnete THE INNER HOUSE für eine komplette Sanierung verantwortlich. Dazu gehörte auch, den Grundriss zu ändern: Die Küche hat ihren Platz nun als Ort für Gemeinsamkeit im ehemaligen Berliner Zimmer. Dafür gibt es ein ruhiges Schlafzimmer in den hinteren Räumen. Das Gästezimmer verfügt jetzt zudem über ein eigenes Gästebad im britischen Stil. Bei der Sanierung achtete THE INNER HOUSE darauf, stilvolle und originale Details wie Doppelkastenfenster, Türen und Beschläge sowie das Parkett zu erhalten und aufzuarbeiten. Darüber hinaus bringt ein stimmiges Farbkonzept die bereits vorhandenen Vintagestücke nun angemessen zum Strahlen.
INTERIOR DESIGN & STYLING: THE INNER HOUSE
LEISTUNGEN: Grundrissoptimierung, Elektroplanung, Badezimmerentwurf, Farbkonzept, Koordinierung Gewerke und Baubegleitung, Möbelentwurf und Möblierung
FOTOS: © THE INNER HOUSE, Fotograf: Manuel Strunz, www.manuu.eu
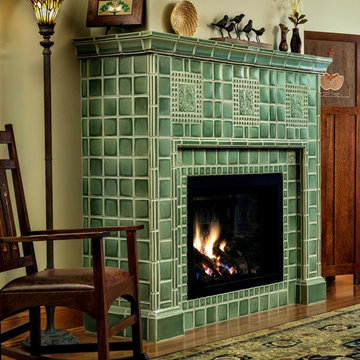
Arts and Crafts fireplace by Motawi Tileworks featuring Ginkgo and Medieval Cat relief tile in Lichen. Photo: Justin Maconochie.
Photo of a large traditional formal enclosed living room in Grand Rapids with yellow walls, medium hardwood flooring, a standard fireplace, a tiled fireplace surround, no tv and brown floors.
Photo of a large traditional formal enclosed living room in Grand Rapids with yellow walls, medium hardwood flooring, a standard fireplace, a tiled fireplace surround, no tv and brown floors.
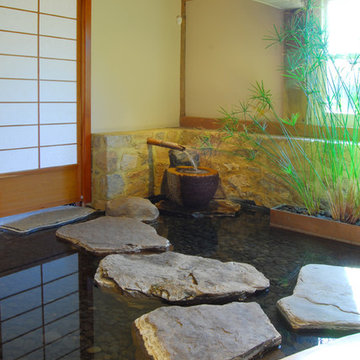
Inspiration for a large world-inspired formal open plan living room in DC Metro with yellow walls, light hardwood flooring and no tv.
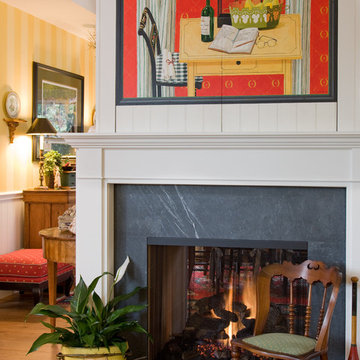
Large classic formal enclosed living room in San Diego with a two-sided fireplace, a tiled fireplace surround, yellow walls, light hardwood flooring, no tv and beige floors.
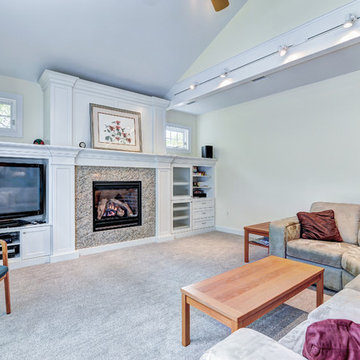
This Ambler, PA family room is truly fit for a family gathering—from the centerpiece fireplace, vaulted ceilings, custom built-in shelving and large comfy couch. This is the perfect room to cozy up in while you watch the snow fall outside. To see the kitchen remodel Meridian Construction also did in this home, head over to our Kitchen Gallery. Design and Construction by Meridian.

Morningside Architect, LLP
Structural Engineer: Structural Consulting Co. Inc.
Photographer: Rick Gardner Photography
Large rustic open plan living room in Houston with yellow walls, terracotta flooring, no fireplace and a built-in media unit.
Large rustic open plan living room in Houston with yellow walls, terracotta flooring, no fireplace and a built-in media unit.

The freestanding, circular Ortal fireplace is the show-stopper in this mountain living room. With both industrial and English heritage plaid accents, the room is warm and inviting for guests in this multi-generational home.
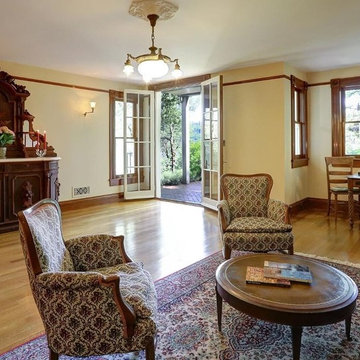
This is a spacious family room, with a wonderful access to the out door for entertainment and a wet bar fully equipped with fridge and sink. A side table was placed under the window for card games, another hang out place for family or an indoor space for some of the patio party guests.
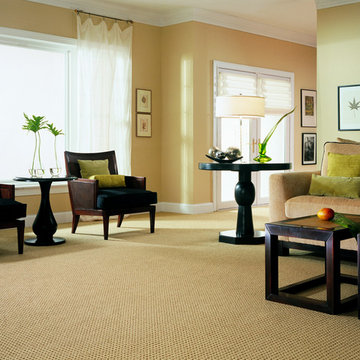
Design ideas for a large contemporary formal open plan living room in Other with yellow walls, carpet, no fireplace, no tv and beige floors.

Great Room open to second story loft with a strong stone fireplace focal point and rich in architectural details.
Photo Credit: David Beckwith
Large traditional formal mezzanine living room in New York with yellow walls, light hardwood flooring, a standard fireplace, a stone fireplace surround and a freestanding tv.
Large traditional formal mezzanine living room in New York with yellow walls, light hardwood flooring, a standard fireplace, a stone fireplace surround and a freestanding tv.
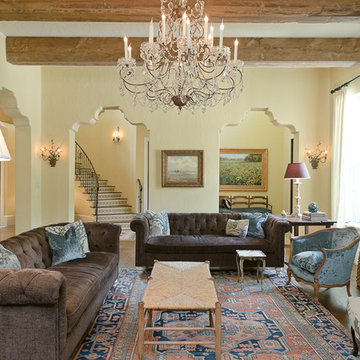
42 inch Crystal Chandelier from St Tropez, circa 1930
15 inch Deep Reclaimed Pine Beams
Antique Iron Olive Branch Wall Sconces
Heriz Rug, circa 1910
This is an example of a large mediterranean open plan living room in Houston with yellow walls, dark hardwood flooring and feature lighting.
This is an example of a large mediterranean open plan living room in Houston with yellow walls, dark hardwood flooring and feature lighting.

Photography - Nancy Nolan
Walls are Sherwin Williams Alchemy, sconce is Robert Abbey
Large classic grey and yellow enclosed living room in Little Rock with yellow walls, no fireplace, a wall mounted tv and dark hardwood flooring.
Large classic grey and yellow enclosed living room in Little Rock with yellow walls, no fireplace, a wall mounted tv and dark hardwood flooring.

The living room has an open view to the kitchen without combining the two rooms.
Photo of a large classic formal open plan living room in Miami with medium hardwood flooring, yellow walls, no tv, brown floors, a standard fireplace, a stone fireplace surround and feature lighting.
Photo of a large classic formal open plan living room in Miami with medium hardwood flooring, yellow walls, no tv, brown floors, a standard fireplace, a stone fireplace surround and feature lighting.

A California Mission-style home in Hillsborough was designed by the architect Farro Esslatt. The clients had an extensive contemporary collection and wanted a warm mix of contemporary and traditional furnishings. Photos are by Farro Esslatt.

Jorge Castillo Designs, Inc. worked very closely with the Vail’s architect to create a contemporary home on top of the existing foundation. The end result was a bright and airy California style home with enough light to combat grey Ohio winters. We defined spaces within the open floor plan by implementing ceiling treatments, creating a well-planned lighting design, and adding other unique elements, including a floating staircase and aquarium.

A traditional house that meanders around courtyards built as though it where built in stages over time. Well proportioned and timeless. Presenting its modest humble face this large home is filled with surprises as it demands that you take your time to experiance it.

Design ideas for a large modern formal open plan living room in Boston with yellow walls, concrete flooring, a ribbon fireplace, a plastered fireplace surround, no tv and black floors.
Large Living Space with Yellow Walls Ideas and Designs
1



