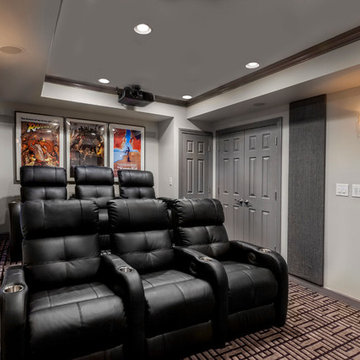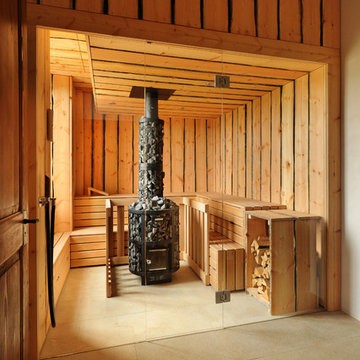Large Look-out Basement Ideas and Designs
Refine by:
Budget
Sort by:Popular Today
81 - 100 of 3,589 photos
Item 1 of 3

This farmhouse style home was already lovely and inviting. We just added some finishing touches in the kitchen and expanded and enhanced the basement. In the kitchen we enlarged the center island so that it is now five-feet-wide. We rebuilt the sides, added the cross-back, “x”, design to each end and installed new fixtures. We also installed new counters and painted all the cabinetry. Already the center of the home’s everyday living and entertaining, there’s now even more space for gathering. We expanded the already finished basement to include a main room with kitchenet, a multi-purpose/guestroom with a murphy bed, full bathroom, and a home theatre. The COREtec vinyl flooring is waterproof and strong enough to take the beating of everyday use. In the main room, the ship lap walls and farmhouse lantern lighting coordinates beautifully with the vintage farmhouse tuxedo bathroom. Who needs to go out to the movies with a home theatre like this one? With tiered seating for six, featuring reclining chair on platforms, tray ceiling lighting and theatre sconces, this is the perfect spot for family movie night!
Rudloff Custom Builders has won Best of Houzz for Customer Service in 2014, 2015, 2016, 2017, 2019, 2020, and 2021. We also were voted Best of Design in 2016, 2017, 2018, 2019, 2020, and 2021, which only 2% of professionals receive. Rudloff Custom Builders has been featured on Houzz in their Kitchen of the Week, What to Know About Using Reclaimed Wood in the Kitchen as well as included in their Bathroom WorkBook article. We are a full service, certified remodeling company that covers all of the Philadelphia suburban area. This business, like most others, developed from a friendship of young entrepreneurs who wanted to make a difference in their clients’ lives, one household at a time. This relationship between partners is much more than a friendship. Edward and Stephen Rudloff are brothers who have renovated and built custom homes together paying close attention to detail. They are carpenters by trade and understand concept and execution. Rudloff Custom Builders will provide services for you with the highest level of professionalism, quality, detail, punctuality and craftsmanship, every step of the way along our journey together.
Specializing in residential construction allows us to connect with our clients early in the design phase to ensure that every detail is captured as you imagined. One stop shopping is essentially what you will receive with Rudloff Custom Builders from design of your project to the construction of your dreams, executed by on-site project managers and skilled craftsmen. Our concept: envision our client’s ideas and make them a reality. Our mission: CREATING LIFETIME RELATIONSHIPS BUILT ON TRUST AND INTEGRITY.
Photo Credit: Linda McManus Images

Open plan family, cinema , bar area refusrished from a series of separate disconected rooms. Access to the garden for use by day, motorised blinds for cinema viewing
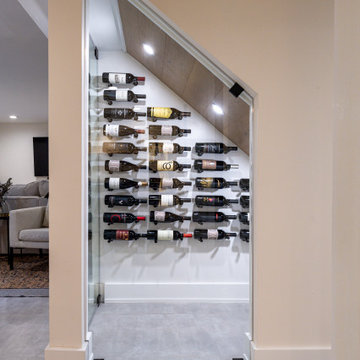
We converted this unfinished basement into a hip adult hangout for sipping wine, watching a movie and playing a few games.
This is an example of a large modern look-out basement in Philadelphia with a home bar, white walls and grey floors.
This is an example of a large modern look-out basement in Philadelphia with a home bar, white walls and grey floors.
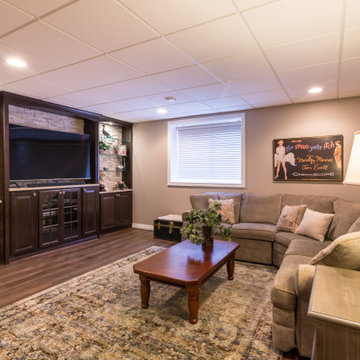
This is an example of a large traditional look-out basement in Chicago with beige walls, medium hardwood flooring, no fireplace and brown floors.

Robb Siverson Photography
Large modern look-out basement in Other with grey walls, carpet, a two-sided fireplace, a wooden fireplace surround and beige floors.
Large modern look-out basement in Other with grey walls, carpet, a two-sided fireplace, a wooden fireplace surround and beige floors.
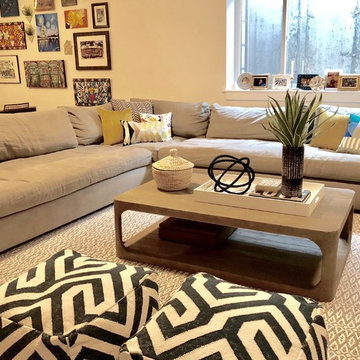
This is an example of a large bohemian look-out basement in Boise with white walls and concrete flooring.
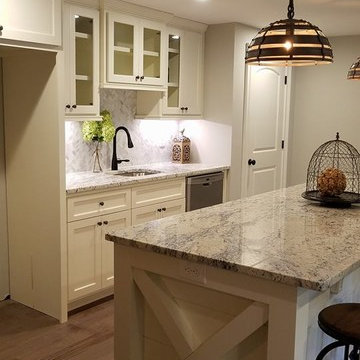
Todd DiFiore
Inspiration for a large rural look-out basement in Atlanta with beige walls, medium hardwood flooring, no fireplace and brown floors.
Inspiration for a large rural look-out basement in Atlanta with beige walls, medium hardwood flooring, no fireplace and brown floors.
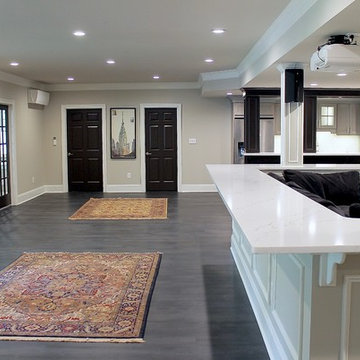
This is an example of a large contemporary look-out basement in Philadelphia with beige walls, dark hardwood flooring, no fireplace and grey floors.
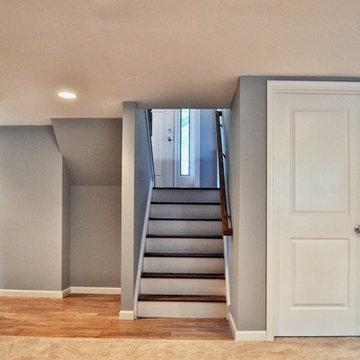
Design ideas for a large classic look-out basement in Philadelphia with grey walls, carpet and no fireplace.

This is an example of a large traditional look-out basement in Salt Lake City with beige walls, slate flooring, a standard fireplace and a stone fireplace surround.
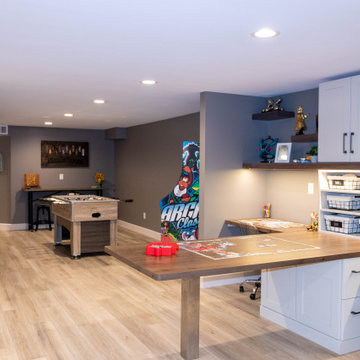
This project includes finishing an existing unfinished basement. The project includes framing and drywalling the walls, installing a custom entertainment center cabinet structure, a custom desk work station, and a new full bathroom. The project allows for plenty of game room space, a large area for seating, and an expansive desk area perfect for crafts, homework or puzzles.
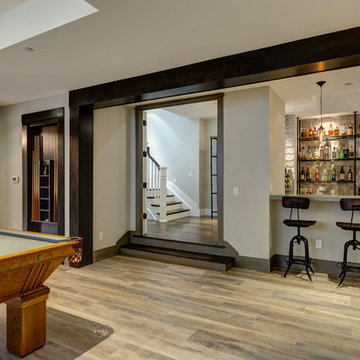
©Finished Basement Company
Design ideas for a large contemporary look-out basement in Denver with beige walls, light hardwood flooring, no fireplace and brown floors.
Design ideas for a large contemporary look-out basement in Denver with beige walls, light hardwood flooring, no fireplace and brown floors.
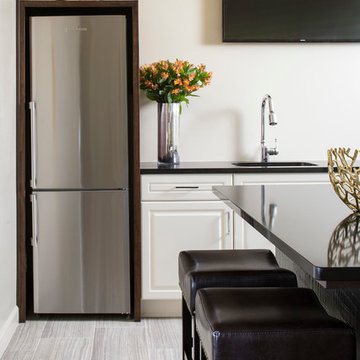
Photographer: Chipper Hatter
This is an example of a large contemporary look-out basement in Other with beige walls, porcelain flooring, no fireplace and beige floors.
This is an example of a large contemporary look-out basement in Other with beige walls, porcelain flooring, no fireplace and beige floors.
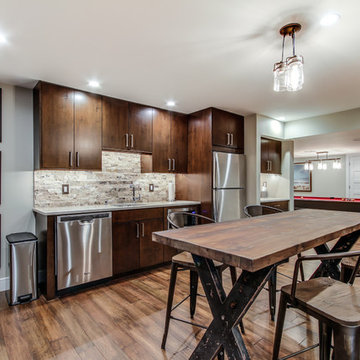
Jose Alfano
Large contemporary look-out basement in Philadelphia with beige walls, medium hardwood flooring and no fireplace.
Large contemporary look-out basement in Philadelphia with beige walls, medium hardwood flooring and no fireplace.
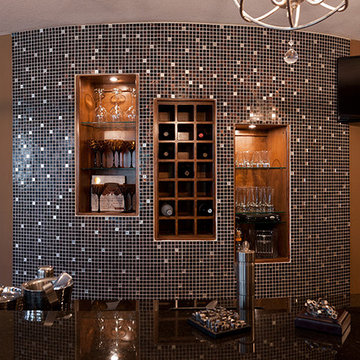
Large contemporary look-out basement in Kansas City with brown walls, carpet and brown floors.
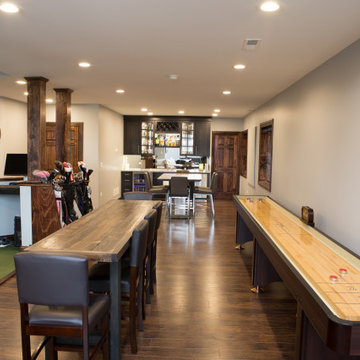
Finished basement in Elgin featuring shuffleboard, a wet bar, and a golf simulator.
Photo of a large classic look-out basement in Chicago with grey walls, laminate floors, no fireplace and brown floors.
Photo of a large classic look-out basement in Chicago with grey walls, laminate floors, no fireplace and brown floors.
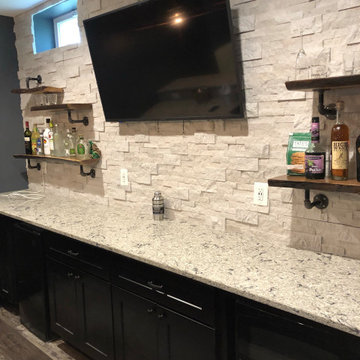
Inspiration for a large modern look-out basement with black walls, vinyl flooring, no fireplace and brown floors.
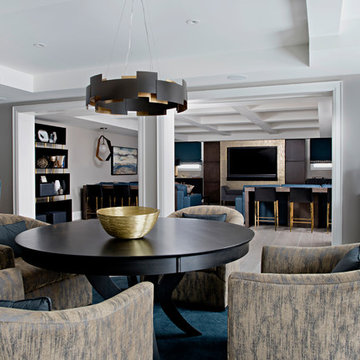
The basement is designed for the men of the house, utilizing a cooler colour palette and offer a masculine experience. It is completed with a bar, recreation room, and a large seating area.
Large Look-out Basement Ideas and Designs
5
