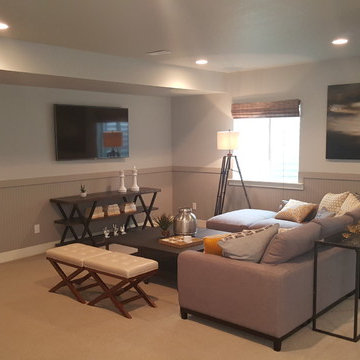Large Look-out Basement Ideas and Designs
Refine by:
Budget
Sort by:Popular Today
101 - 120 of 3,589 photos
Item 1 of 3
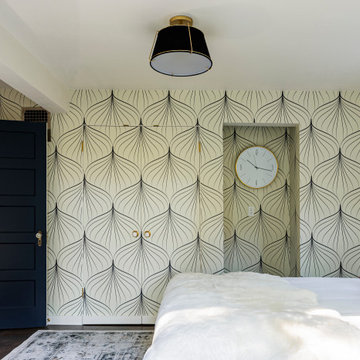
The graphic wallpaper in this basement guest room creates a stunning focal wall, while concealing the hidden closet door.
Design ideas for a large eclectic look-out basement in Portland with blue walls, concrete flooring, grey floors and wallpapered walls.
Design ideas for a large eclectic look-out basement in Portland with blue walls, concrete flooring, grey floors and wallpapered walls.
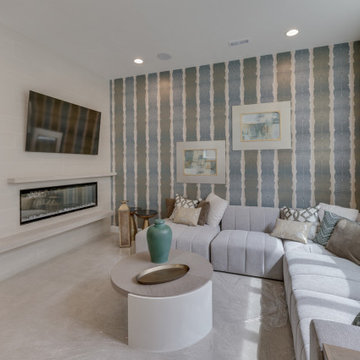
Photos by Mark Myers of Myers Imaging
Large look-out basement in Indianapolis with white walls, carpet, a ribbon fireplace, beige floors and wallpapered walls.
Large look-out basement in Indianapolis with white walls, carpet, a ribbon fireplace, beige floors and wallpapered walls.
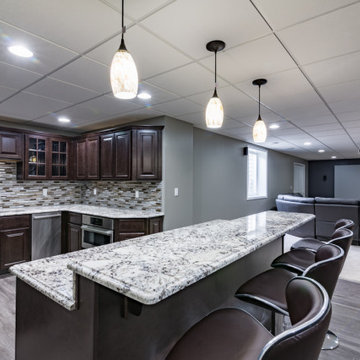
Photo of a large modern look-out basement in Chicago with grey walls, carpet and beige floors.
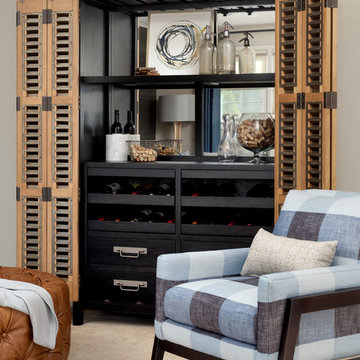
A classic city home basement gets a new lease on life. Our clients wanted their basement den to reflect their personalities. The mood of the room is set by the dark gray brick wall. Natural wood mixed with industrial design touches and fun fabric patterns give this room the cool factor. Photos by Jenn Verrier Photography
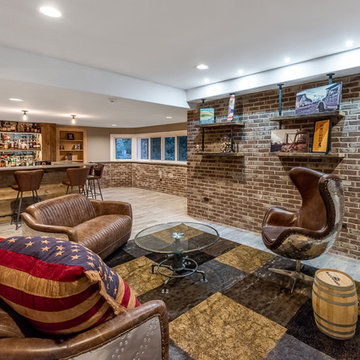
This is an example of a large rustic look-out basement in Chicago with grey walls, medium hardwood flooring, no fireplace and brown floors.

Designed and built in conjunction with Freemont #2, this home pays homage to surrounding architecture, including that of St. James Lutheran Church. The home is comprised of stately, well-proportioned rooms; significant architectural detailing; appropriate spaces for today's active family; and sophisticated wiring to service any HD video, audio, lighting, HVAC and / or security needs.
The focal point of the first floor is the sweeping curved staircase, ascending through all three floors of the home and topped with skylights. Surrounding this staircase on the main floor are the formal living and dining rooms, as well as the beautifully-detailed Butler's Pantry. A gourmet kitchen and great room, designed to receive considerable eastern light, is at the rear of the house, connected to the lower level family room by a rear staircase.
Four bedrooms (two en-suite) make up the second floor, with a fifth bedroom on the third floor and a sixth bedroom in the lower level. A third floor recreation room is at the top of the staircase, adjacent to the 400SF roof deck.
A connected, heated garage is accessible from the rear staircase of the home, as well as the rear yard and garage roof deck.
This home went under contract after being on the MLS for one day.
Steve Hall, Hedrich Blessing
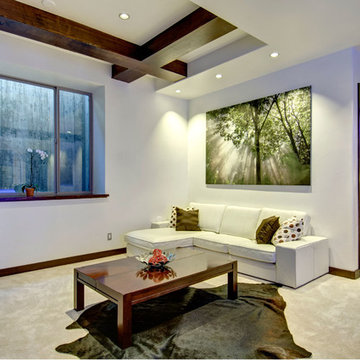
The living room in the basement features an asymmetrical coffered ceiling with large wood beams adding to the contemporary feel. ©Finished Basement Company
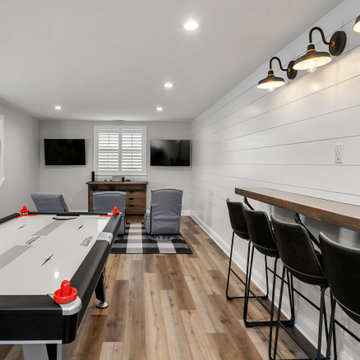
This farmhouse style home was already lovely and inviting. We just added some finishing touches in the kitchen and expanded and enhanced the basement. In the kitchen we enlarged the center island so that it is now five-feet-wide. We rebuilt the sides, added the cross-back, “x”, design to each end and installed new fixtures. We also installed new counters and painted all the cabinetry. Already the center of the home’s everyday living and entertaining, there’s now even more space for gathering. We expanded the already finished basement to include a main room with kitchenet, a multi-purpose/guestroom with a murphy bed, full bathroom, and a home theatre. The COREtec vinyl flooring is waterproof and strong enough to take the beating of everyday use. In the main room, the ship lap walls and farmhouse lantern lighting coordinates beautifully with the vintage farmhouse tuxedo bathroom. Who needs to go out to the movies with a home theatre like this one? With tiered seating for six, featuring reclining chair on platforms, tray ceiling lighting and theatre sconces, this is the perfect spot for family movie night!
Rudloff Custom Builders has won Best of Houzz for Customer Service in 2014, 2015, 2016, 2017, 2019, 2020, and 2021. We also were voted Best of Design in 2016, 2017, 2018, 2019, 2020, and 2021, which only 2% of professionals receive. Rudloff Custom Builders has been featured on Houzz in their Kitchen of the Week, What to Know About Using Reclaimed Wood in the Kitchen as well as included in their Bathroom WorkBook article. We are a full service, certified remodeling company that covers all of the Philadelphia suburban area. This business, like most others, developed from a friendship of young entrepreneurs who wanted to make a difference in their clients’ lives, one household at a time. This relationship between partners is much more than a friendship. Edward and Stephen Rudloff are brothers who have renovated and built custom homes together paying close attention to detail. They are carpenters by trade and understand concept and execution. Rudloff Custom Builders will provide services for you with the highest level of professionalism, quality, detail, punctuality and craftsmanship, every step of the way along our journey together.
Specializing in residential construction allows us to connect with our clients early in the design phase to ensure that every detail is captured as you imagined. One stop shopping is essentially what you will receive with Rudloff Custom Builders from design of your project to the construction of your dreams, executed by on-site project managers and skilled craftsmen. Our concept: envision our client’s ideas and make them a reality. Our mission: CREATING LIFETIME RELATIONSHIPS BUILT ON TRUST AND INTEGRITY.
Photo Credit: Linda McManus Images
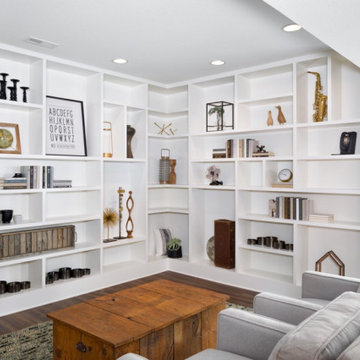
This contemporary rustic basement remodel transformed an unused part of the home into completely cozy, yet stylish, living, play, and work space for a young family. Starting with an elegant spiral staircase leading down to a multi-functional garden level basement. The living room set up serves as a gathering space for the family separate from the main level to allow for uninhibited entertainment and privacy. The floating shelves and gorgeous shiplap accent wall makes this room feel much more elegant than just a TV room. With plenty of storage for the entire family, adjacent from the TV room is an additional reading nook, including built-in custom shelving for optimal storage with contemporary design.
Photo by Mark Quentin / StudioQphoto.com
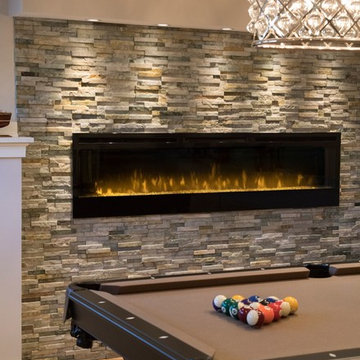
Designed to our client’s stylistic tastes and functional needs, budget and timeline, the basement was transformed into a luxurious, multi-use open space, featuring Adura and Four Seasons flooring, custom shelving displays, concealed structural columns, stone finishes, a beautiful glass chandelier, and even a large fish tank that created a striking focal point and visual interest in the room. Other unique amenities include Grohe plumbing fixtures, an InSinkerator, Braun fan and Pella windows, for controlled circular air flow.
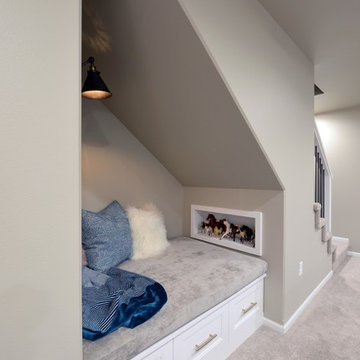
Robb Siverson Photography
Design ideas for a large modern look-out basement in Other with grey walls, carpet, a two-sided fireplace, a wooden fireplace surround and beige floors.
Design ideas for a large modern look-out basement in Other with grey walls, carpet, a two-sided fireplace, a wooden fireplace surround and beige floors.
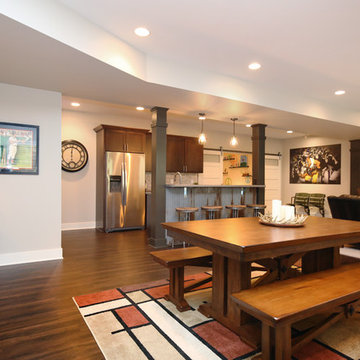
Thompson Remodeling really enjoyed working with this Grand Rapids family to remodel their basement into a family space where they could showcase their favorite sports memorabilia and other memories from their home state of Maryland.
After remodeling their previous home just 6 months earlier, circumstances required the family to move. One day upon returning to their new home, they found their basement flooded! Realizing they needed to act fast to repair the damage they contacted Thompson Remodeling to help.
When discussing the design for the project, our clients told us how much they had loved the updates they made to their last home and were hoping to use similar warm tones and rustic materials. We looked at photos of that home for inspiration and developed a design that would serve as an entertaining and gathering space that would allow their fantastic collection of Maryland sports memorabilia to shine. Careful consideration was given on how to use every nook and cranny of space, as was the selection process for specific rustic materials that would contribute warmth and visual interest.
We used Ghost Wood to create a rich accent wall in the tv viewing area. The fireplace is made of stacked tile that looks like stone and the mantel is a handpicked, old barn beam. The clients told our designer that they wanted to hang a Maryland flag in the basement so she found this fantastic flag made of distressed wood which was hung above the mantel. For the flooring, we selected a gorgeous vinyl plank for easy cleaning and maintenance.
An existing closet area was used to create a lighted, built-in display area to house the family's prized autographed Baltimore Colts footballs and Baltimore Orioles baseballs.
The bar has a full-size refrigerator, microwave and sink. There are plenty of cabinets and drawers for everything they need for hosting parties on game days. The countertops are a very cool, silver-toned textured laminate. The rusted, recycled corrugated metal bar was hand selected by the client.
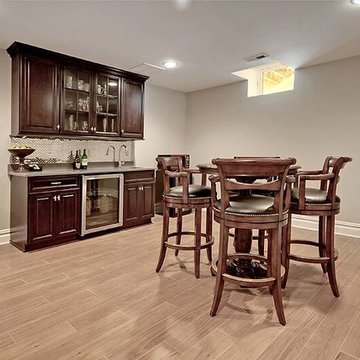
Inspiration for a large contemporary look-out basement in New York with grey walls and light hardwood flooring.
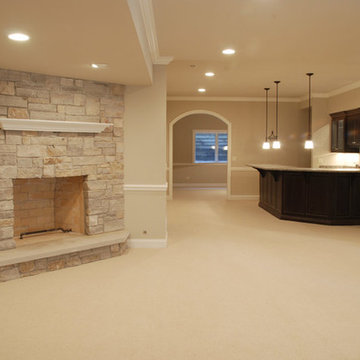
This is an example of a large contemporary look-out basement in Atlanta with beige walls, carpet, a standard fireplace and a stone fireplace surround.
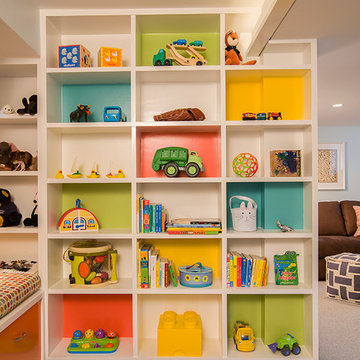
Design ideas for a large bohemian look-out basement in DC Metro with blue walls, carpet, no fireplace and beige floors.
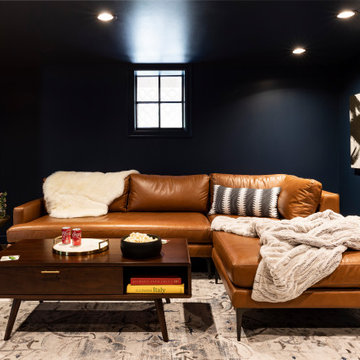
Quickly turning into the most used part of this basement is the comfy and cozy family room, perfect for movie nights, kid's sleep overs, and even an at-home date night. The dark blue paint on both the ceiling and walls creates the perfect cozy ambiance.

Photo of a large modern look-out basement in Other with a home cinema, black walls, vinyl flooring, a standard fireplace, a metal fireplace surround, a drop ceiling and panelled walls.

Basement finished to include game room, family room, shiplap wall treatment, sliding barn door and matching beam, new staircase, home gym, locker room and bathroom in addition to wine bar area.
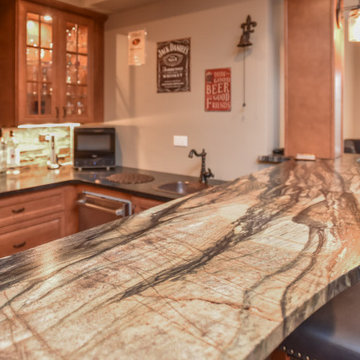
This is an example of a large traditional look-out basement in Chicago with beige walls, vinyl flooring, no fireplace and brown floors.
Large Look-out Basement Ideas and Designs
6
