Large Mediterranean Bathroom Ideas and Designs
Refine by:
Budget
Sort by:Popular Today
181 - 200 of 3,586 photos
Item 1 of 3
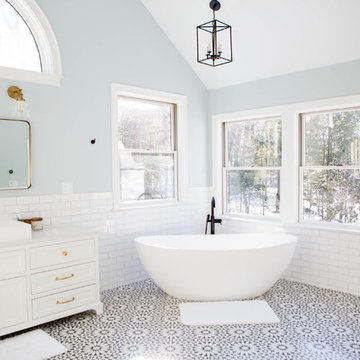
Unique black and white master suite with a vivid Moroccan influence.Bold Cement tiles used for the floor and shower accent give the room energy. Classic 3x9 subway tiles on the walls keep the space feeling light and airy. A mix media of matte black fixtures and satin brass hardware provided a hint of glamour. The clean aesthetic of the white vessel Sinks and freestanding tub balance the space.
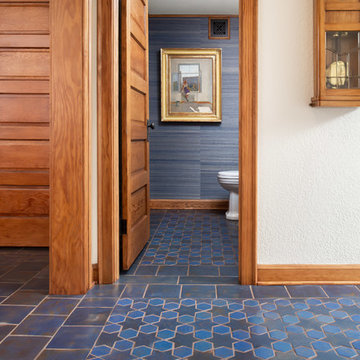
This passageway between rooms is delineated through the use of larger tiles in a running bond pattern, helping the eye quickly make the transition from room to room.
Photographer: Kory Kevin, Interior Designer: Martha Dayton Design, Architect: Rehkamp Larson Architects, Tiler: Reuter Quality Tile

We were excited when the homeowners of this project approached us to help them with their whole house remodel as this is a historic preservation project. The historical society has approved this remodel. As part of that distinction we had to honor the original look of the home; keeping the façade updated but intact. For example the doors and windows are new but they were made as replicas to the originals. The homeowners were relocating from the Inland Empire to be closer to their daughter and grandchildren. One of their requests was additional living space. In order to achieve this we added a second story to the home while ensuring that it was in character with the original structure. The interior of the home is all new. It features all new plumbing, electrical and HVAC. Although the home is a Spanish Revival the homeowners style on the interior of the home is very traditional. The project features a home gym as it is important to the homeowners to stay healthy and fit. The kitchen / great room was designed so that the homewoners could spend time with their daughter and her children. The home features two master bedroom suites. One is upstairs and the other one is down stairs. The homeowners prefer to use the downstairs version as they are not forced to use the stairs. They have left the upstairs master suite as a guest suite.
Enjoy some of the before and after images of this project:
http://www.houzz.com/discussions/3549200/old-garage-office-turned-gym-in-los-angeles
http://www.houzz.com/discussions/3558821/la-face-lift-for-the-patio
http://www.houzz.com/discussions/3569717/la-kitchen-remodel
http://www.houzz.com/discussions/3579013/los-angeles-entry-hall
http://www.houzz.com/discussions/3592549/exterior-shots-of-a-whole-house-remodel-in-la
http://www.houzz.com/discussions/3607481/living-dining-rooms-become-a-library-and-formal-dining-room-in-la
http://www.houzz.com/discussions/3628842/bathroom-makeover-in-los-angeles-ca
http://www.houzz.com/discussions/3640770/sweet-dreams-la-bedroom-remodels
Exterior: Approved by the historical society as a Spanish Revival, the second story of this home was an addition. All of the windows and doors were replicated to match the original styling of the house. The roof is a combination of Gable and Hip and is made of red clay tile. The arched door and windows are typical of Spanish Revival. The home also features a Juliette Balcony and window.
Library / Living Room: The library offers Pocket Doors and custom bookcases.
Powder Room: This powder room has a black toilet and Herringbone travertine.
Kitchen: This kitchen was designed for someone who likes to cook! It features a Pot Filler, a peninsula and an island, a prep sink in the island, and cookbook storage on the end of the peninsula. The homeowners opted for a mix of stainless and paneled appliances. Although they have a formal dining room they wanted a casual breakfast area to enjoy informal meals with their grandchildren. The kitchen also utilizes a mix of recessed lighting and pendant lights. A wine refrigerator and outlets conveniently located on the island and around the backsplash are the modern updates that were important to the homeowners.
Master bath: The master bath enjoys both a soaking tub and a large shower with body sprayers and hand held. For privacy, the bidet was placed in a water closet next to the shower. There is plenty of counter space in this bathroom which even includes a makeup table.
Staircase: The staircase features a decorative niche
Upstairs master suite: The upstairs master suite features the Juliette balcony
Outside: Wanting to take advantage of southern California living the homeowners requested an outdoor kitchen complete with retractable awning. The fountain and lounging furniture keep it light.
Home gym: This gym comes completed with rubberized floor covering and dedicated bathroom. It also features its own HVAC system and wall mounted TV.
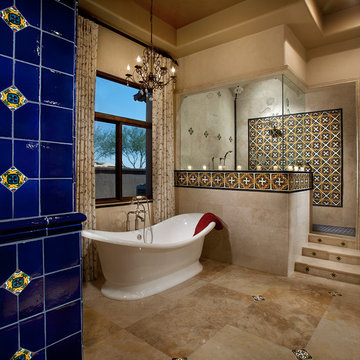
A free standing bath tub and walk in Master shower are showcased with an entry clad in cobalt blue tile. Photo by Dino Tonn
Inspiration for a large mediterranean ensuite half tiled bathroom in Phoenix with a freestanding bath, an alcove shower, multi-coloured tiles, mosaic tiles, beige walls, marble flooring, marble worktops, a submerged sink, dark wood cabinets and raised-panel cabinets.
Inspiration for a large mediterranean ensuite half tiled bathroom in Phoenix with a freestanding bath, an alcove shower, multi-coloured tiles, mosaic tiles, beige walls, marble flooring, marble worktops, a submerged sink, dark wood cabinets and raised-panel cabinets.
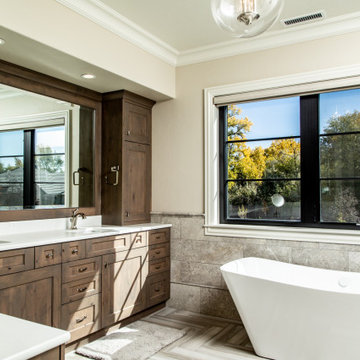
This is an example of a large mediterranean ensuite bathroom in Other with an alcove shower, ceramic tiles, a hinged door, recessed-panel cabinets, medium wood cabinets, a freestanding bath, a two-piece toilet, grey tiles, grey walls, light hardwood flooring, a submerged sink, laminate worktops, multi-coloured floors and white worktops.
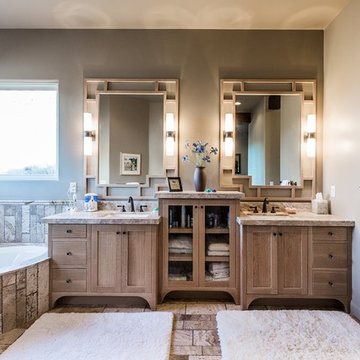
Large mediterranean ensuite bathroom in Salt Lake City with recessed-panel cabinets, light wood cabinets, a corner bath, a corner shower, a two-piece toilet, beige walls, ceramic flooring, a submerged sink, granite worktops, beige floors and a hinged door.
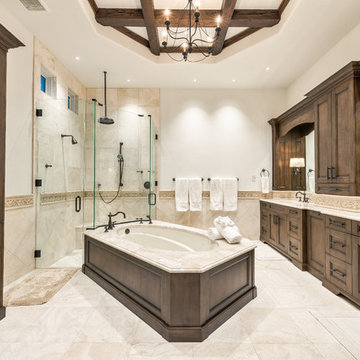
Photo of a large mediterranean ensuite bathroom in Miami with recessed-panel cabinets, dark wood cabinets, a submerged bath, a corner shower, beige tiles, stone tiles, white walls, travertine flooring, a submerged sink, marble worktops, beige floors and a hinged door.
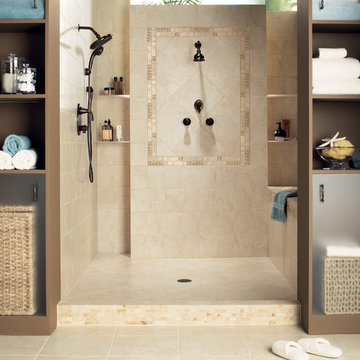
Inspiration for a large mediterranean bathroom in Other with open cabinets, brown cabinets, a walk-in shower, brown walls, ceramic flooring, beige floors, beige tiles, stone tiles and an open shower.
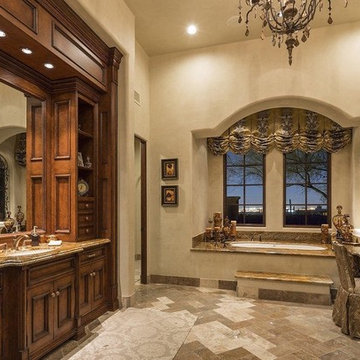
We definitely approve of this master bathroom's arched windows, the custom vanity and built-ins, and the natural stone flooring and stone tub surround.
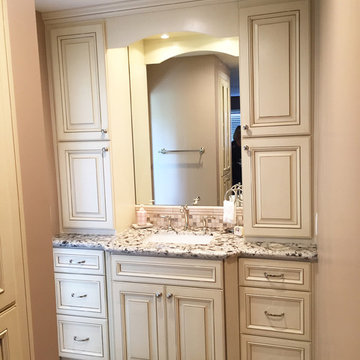
Large mediterranean ensuite bathroom in San Francisco with recessed-panel cabinets, white cabinets, a hot tub, an alcove shower, a one-piece toilet, white tiles, porcelain tiles, pink walls, ceramic flooring, a built-in sink and granite worktops.
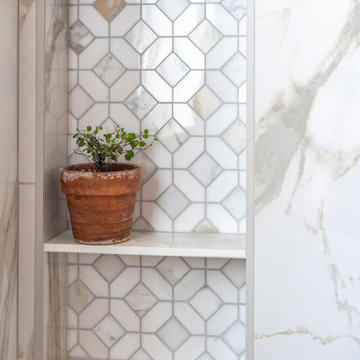
Large mediterranean ensuite bathroom in Other with shaker cabinets, dark wood cabinets, a freestanding bath, a double shower, a submerged sink, grey floors, a hinged door, white worktops, a shower bench, double sinks, a built in vanity unit and a vaulted ceiling.

Clarified Studios
Design ideas for a large mediterranean ensuite bathroom in Los Angeles with a submerged sink, tiled worktops, a freestanding bath, a two-piece toilet, beige tiles, terracotta tiles, beige walls, travertine flooring, dark wood cabinets, beige floors, beige worktops and recessed-panel cabinets.
Design ideas for a large mediterranean ensuite bathroom in Los Angeles with a submerged sink, tiled worktops, a freestanding bath, a two-piece toilet, beige tiles, terracotta tiles, beige walls, travertine flooring, dark wood cabinets, beige floors, beige worktops and recessed-panel cabinets.
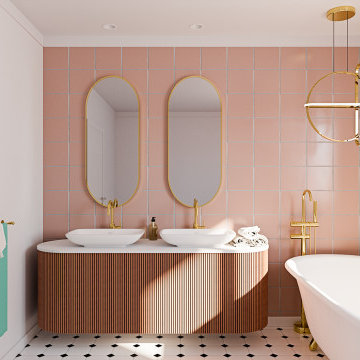
Design ideas for a large mediterranean shower room bathroom in Valencia with white cabinets, multi-coloured floors, beaded cabinets, a claw-foot bath, white tiles, white walls, an integrated sink, white worktops, double sinks and a floating vanity unit.
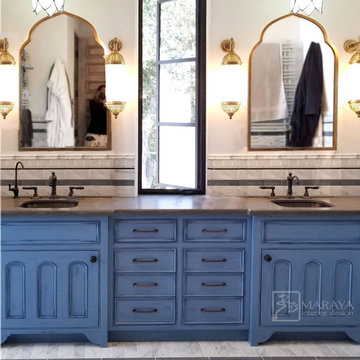
New Moroccan Villa on the Santa Barbara Riviera, overlooking the Pacific ocean and the city. In this terra cotta and deep blue home, we used natural stone mosaics and glass mosaics, along with custom carved stone columns. Every room is colorful with deep, rich colors. In the master bath we used blue stone mosaics on the groin vaulted ceiling of the shower. All the lighting was designed and made in Marrakesh, as were many furniture pieces. The entry black and white columns are also imported from Morocco. We also designed the carved doors and had them made in Marrakesh. Cabinetry doors we designed were carved in Canada. The carved plaster molding were made especially for us, and all was shipped in a large container (just before covid-19 hit the shipping world!) Thank you to our wonderful craftsman and enthusiastic vendors!
Project designed by Maraya Interior Design. From their beautiful resort town of Ojai, they serve clients in Montecito, Hope Ranch, Santa Ynez, Malibu and Calabasas, across the tri-county area of Santa Barbara, Ventura and Los Angeles, south to Hidden Hills and Calabasas.
Architecture by Thomas Ochsner in Santa Barbara, CA
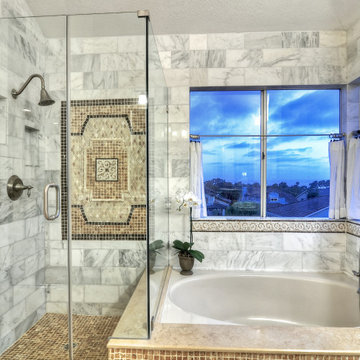
The onyx mosaic sets off the white Calacatta gold marble shower wall like a piece of art framed in black stone.
Design ideas for a large mediterranean ensuite bathroom in Orange County with a hot tub, marble tiles, travertine flooring, limestone worktops, beige floors, a hinged door, beige worktops, a corner shower and grey tiles.
Design ideas for a large mediterranean ensuite bathroom in Orange County with a hot tub, marble tiles, travertine flooring, limestone worktops, beige floors, a hinged door, beige worktops, a corner shower and grey tiles.
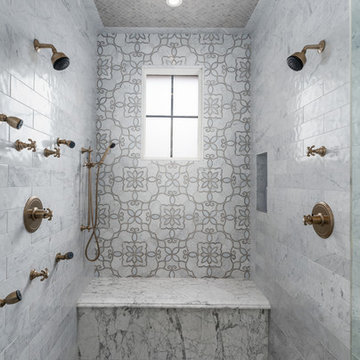
We love this master bathroom's walk-in shower featuring a built-in shower bench, mosaic wall/floor tile, and custom brass hardware.
Photo of a large mediterranean ensuite bathroom in Phoenix with an alcove shower and a hinged door.
Photo of a large mediterranean ensuite bathroom in Phoenix with an alcove shower and a hinged door.
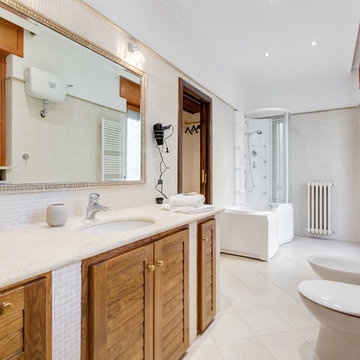
Luca Tranquilli
Photo of a large mediterranean ensuite bathroom in Rome with louvered cabinets, light wood cabinets, a hot tub, a shower/bath combination, white tiles, mosaic tiles, a submerged sink and limestone worktops.
Photo of a large mediterranean ensuite bathroom in Rome with louvered cabinets, light wood cabinets, a hot tub, a shower/bath combination, white tiles, mosaic tiles, a submerged sink and limestone worktops.
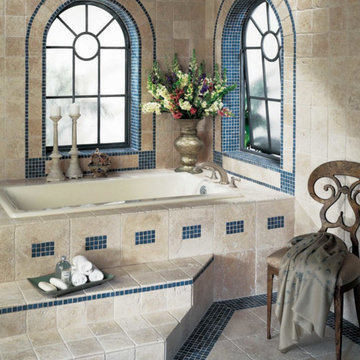
Photo of a large mediterranean ensuite bathroom in Charlotte with a built-in bath, beige tiles, brown tiles, stone tiles, beige walls, limestone flooring and beige floors.
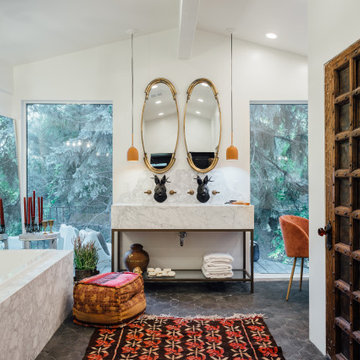
Large mediterranean shower room bathroom in Salt Lake City with open cabinets, white cabinets, a built-in bath, a corner shower, white walls, a submerged sink, grey floors and white worktops.
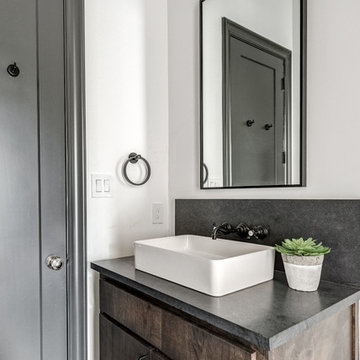
Spanish meets modern in this Dallas spec home. A unique carved paneled front door sets the tone for this well blended home. Mixing the two architectural styles kept this home current but filled with character and charm.
Large Mediterranean Bathroom Ideas and Designs
10

 Shelves and shelving units, like ladder shelves, will give you extra space without taking up too much floor space. Also look for wire, wicker or fabric baskets, large and small, to store items under or next to the sink, or even on the wall.
Shelves and shelving units, like ladder shelves, will give you extra space without taking up too much floor space. Also look for wire, wicker or fabric baskets, large and small, to store items under or next to the sink, or even on the wall.  The sink, the mirror, shower and/or bath are the places where you might want the clearest and strongest light. You can use these if you want it to be bright and clear. Otherwise, you might want to look at some soft, ambient lighting in the form of chandeliers, short pendants or wall lamps. You could use accent lighting around your mediterranean bath in the form to create a tranquil, spa feel, as well.
The sink, the mirror, shower and/or bath are the places where you might want the clearest and strongest light. You can use these if you want it to be bright and clear. Otherwise, you might want to look at some soft, ambient lighting in the form of chandeliers, short pendants or wall lamps. You could use accent lighting around your mediterranean bath in the form to create a tranquil, spa feel, as well. 