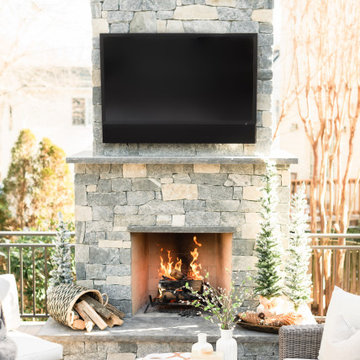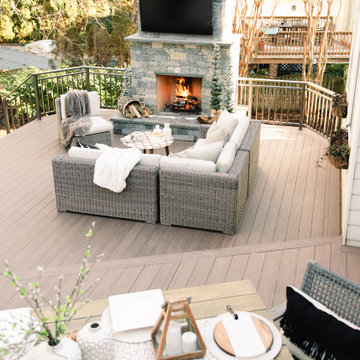Large Metal Railing Terrace Ideas and Designs
Refine by:
Budget
Sort by:Popular Today
161 - 180 of 1,263 photos
Item 1 of 3
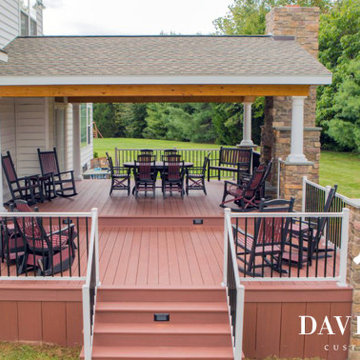
Large custom deck with custom lighting, custom wood fireplace, staggered height, two staircases, and aluminium railings.
Large back ground level metal railing terrace in Nashville with a fireplace and an awning.
Large back ground level metal railing terrace in Nashville with a fireplace and an awning.
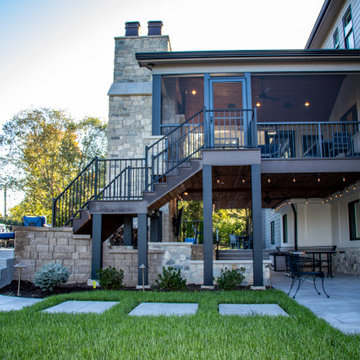
A custom outdoor living space that includes:
- A two tiered, double sided fireplace (wood burning on the lower level and gas on the upper)
- A covered composite deck with Heartlands custom screen system
- Westbury aluminum railing
- A Universal Motion retractable screen
- An under deck area with cedar ceiling
- A concrete patio with a textured tile overlay
- Regular broom finished concrete around the pool area
- A series of retaining walls
- A grilling area with stone on all sides, a granite top, a Napoleon built-in grill, a True Residential fridge, and Fire Magic cabinets and drawers
- InfraTech header mounted heaters
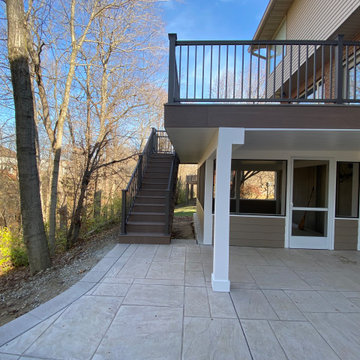
Large family deck that offers ample entertaining space and shelter from the elements in the lower level screened in porch. Watertight lower space created using the Zip-Up Underedecking system. Decking is by Timbertech/Azek in Autumn Chestnut with Keylink's American Series aluminum rail in Bronze.
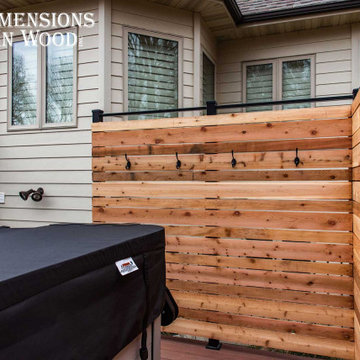
This Columbia home had one deck which descended directly into their backyard. Rather than tuck their seven person hot tub on the concrete patio below their deck, we constructed a new tier.
Their new deck was built with composite decking, making it completely maintenance free. Constructed with three feet concrete piers and post bases attaching each support according to code, this new deck can easily withstand the weight of hundreds of gallons of water and a dozen or more people.
Aluminum rails line the stairs and surround the entire deck for aesthetics as well as safety. Taller aluminum supports form a privacy screen with horizontal cedar wood slats. The cedar wall also sports four clothes hooks for robes. The family now has a private place to relax and entertain in their own backyard.
Dimensions In Wood is more than 40 years of custom cabinets. We always have been, but we want YOU to know just how many more Dimensions we have. Whatever home renovation or new construction projects you want to tackle, we can Translate Your Visions into Reality.
Zero Maintenance Composite Decking, Cedar Privacy Screen and Aluminum Safety Rails:
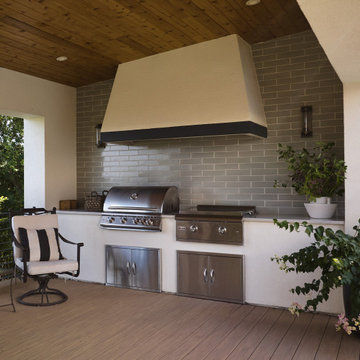
This casita is near their pool, it features a built in kitchen with range good, wood ceiling and nearby fireplace and pool.
This is an example of a large classic back metal railing terrace in Austin.
This is an example of a large classic back metal railing terrace in Austin.
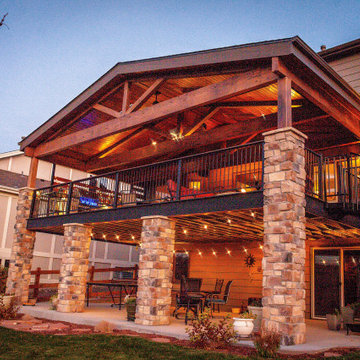
Deck, fire pit, gable roof cover, spiral stairs
Design ideas for a large rustic back first floor metal railing terrace in Denver with a roof extension.
Design ideas for a large rustic back first floor metal railing terrace in Denver with a roof extension.
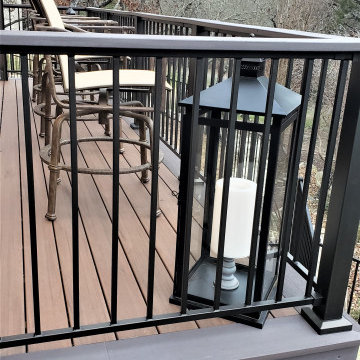
Hammered Bronze finish Fortress Railings were installed throughout the space, adding to the low-maintenance aspect.
Photo of a large rustic back first floor metal railing terrace in Austin with a roof extension.
Photo of a large rustic back first floor metal railing terrace in Austin with a roof extension.
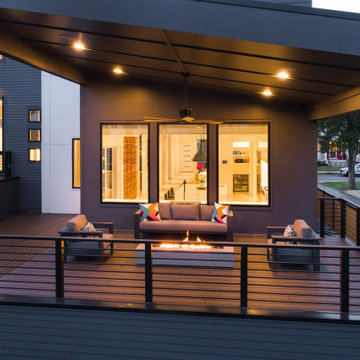
Pavilion with Trex decking perfect for entertaining.
Photos: Reel Tour Media
This is an example of a large modern back first floor metal railing terrace in Chicago with a fire feature and a roof extension.
This is an example of a large modern back first floor metal railing terrace in Chicago with a fire feature and a roof extension.
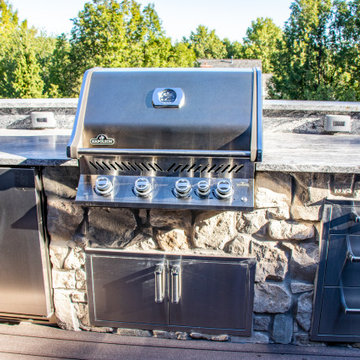
A custom outdoor living space that includes:
- A two tiered, double sided fireplace (wood burning on the lower level and gas on the upper)
- A covered composite deck with Heartlands custom screen system
- Westbury aluminum railing
- A Universal Motion retractable screen
- An under deck area with cedar ceiling
- A concrete patio with a textured tile overlay
- Regular broom finished concrete around the pool area
- A series of retaining walls
- A grilling area with stone on all sides, a granite top, a Napoleon built-in grill, a True Residential fridge, and Fire Magic cabinets and drawers
- InfraTech header mounted heaters
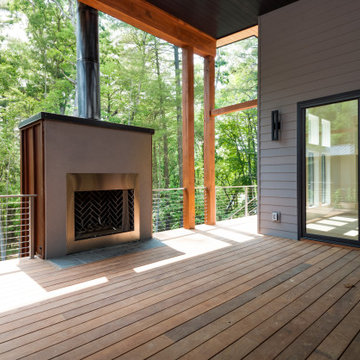
This is an example of a large classic back ground level metal railing terrace in Other with a fireplace and a roof extension.
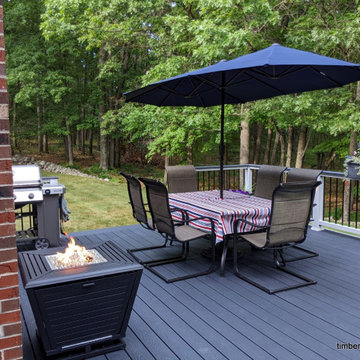
We took an existing deck footprint and modified it and upgraded it. We added wider steps on one side and a new staircase on another. We then installed Trex composite decking and Trex vinyl and metal railings with LED lights on the posts.
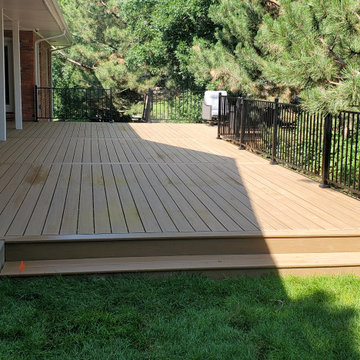
Design ideas for a large contemporary back ground level metal railing terrace in Denver with a fire feature and a roof extension.
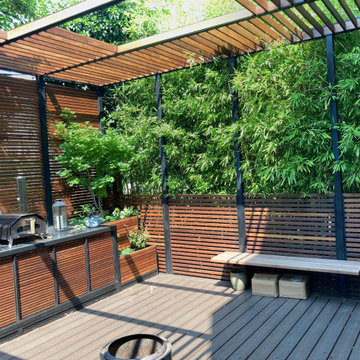
Steel and Ipe wood Residential outdoor deck space with outdoor kitchen.
Inspiration for a large modern back ground level metal railing terrace in New York with an outdoor kitchen and a pergola.
Inspiration for a large modern back ground level metal railing terrace in New York with an outdoor kitchen and a pergola.
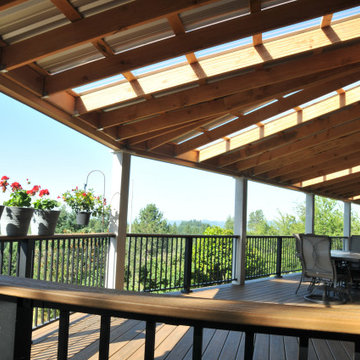
Design ideas for a large contemporary back first floor metal railing terrace in Portland with an awning.
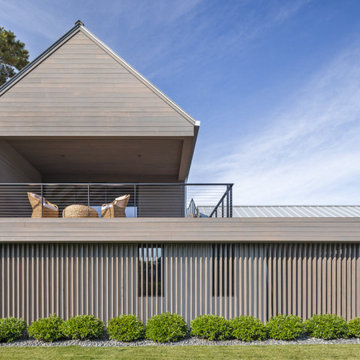
Beach house with expansive outdoor living spaces and cable railings custom made by Keuka studios for the deck, rooftop deck stairs, and crows nest.
Cable Railing - Keuka Studios Ithaca Style made of aluminum and powder coated.
www.Keuka-Studios.com
Builder - Perello Design Build
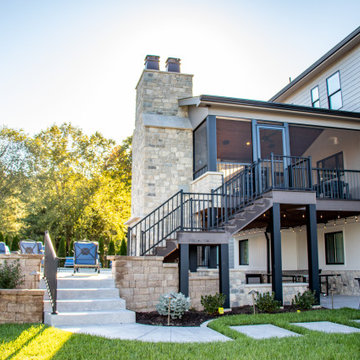
A custom outdoor living space that includes:
- A two tiered, double sided fireplace (wood burning on the lower level and gas on the upper)
- A covered composite deck with Heartlands custom screen system
- Westbury aluminum railing
- A Universal Motion retractable screen
- An under deck area with cedar ceiling
- A concrete patio with a textured tile overlay
- Regular broom finished concrete around the pool area
- A series of retaining walls
- A grilling area with stone on all sides, a granite top, a Napoleon built-in grill, a True Residential fridge, and Fire Magic cabinets and drawers
- InfraTech header mounted heaters
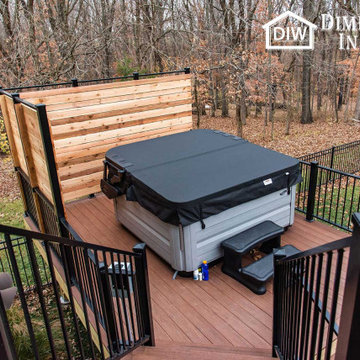
This Columbia home had one deck which descended directly into their backyard. Rather than tuck their seven person hot tub on the concrete patio below their deck, we constructed a new tier.
Their new deck was built with composite decking, making it completely maintenance free. Constructed with three feet concrete piers and post bases attaching each support according to code, this new deck can easily withstand the weight of hundreds of gallons of water and a dozen or more people.
Aluminum rails line the stairs and surround the entire deck for aesthetics as well as safety. Taller aluminum supports form a privacy screen with horizontal cedar wood slats. The cedar wall also sports four clothes hooks for robes. The family now has a private place to relax and entertain in their own backyard.
Dimensions In Wood is more than 40 years of custom cabinets. We always have been, but we want YOU to know just how many more Dimensions we have. Whatever home renovation or new construction projects you want to tackle, we can Translate Your Visions into Reality.
Zero Maintenance Composite Decking, Cedar Privacy Screen and Aluminum Safety Rails:
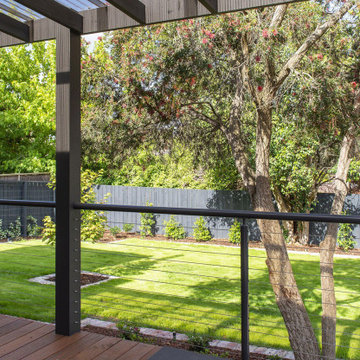
Photo by: Van Der Post
Inspiration for a large contemporary back ground level metal railing terrace in Melbourne with a water feature and a pergola.
Inspiration for a large contemporary back ground level metal railing terrace in Melbourne with a water feature and a pergola.
Large Metal Railing Terrace Ideas and Designs
9
