Large Open Plan Living Room Ideas and Designs
Refine by:
Budget
Sort by:Popular Today
21 - 40 of 103,870 photos

Design ideas for a large traditional open plan living room in London with beige walls, medium hardwood flooring, a standard fireplace, a stone fireplace surround, a freestanding tv, brown floors and a chimney breast.

Embrace the essence of cottage living with a bespoke wall unit and bookshelf tailored to your unique space. Handcrafted with care and attention to detail, this renovation project infuses a modern cottage living room with rustic charm and timeless appeal. The custom-built unit offers both practical storage solutions and a focal point for displaying cherished possessions. This thoughtfully designed addition enhances the warmth and character of the space.

Design ideas for a large classic open plan living room in Oklahoma City with white walls, light hardwood flooring, a standard fireplace, a stone fireplace surround, a wall mounted tv, exposed beams and wallpapered walls.
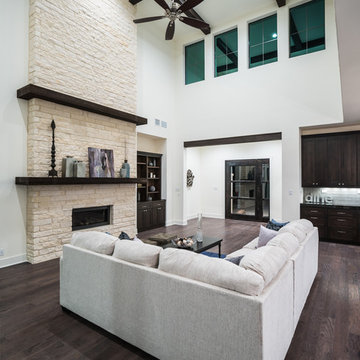
Matthew Niemann Photography
www.matthewniemann.com
Large traditional formal open plan living room in Austin with white walls, dark hardwood flooring, a ribbon fireplace, a stone fireplace surround and no tv.
Large traditional formal open plan living room in Austin with white walls, dark hardwood flooring, a ribbon fireplace, a stone fireplace surround and no tv.

Large open family room with corner red brick fireplace accented with dark grey walls. Grey walls are accentuated with square molding details to create interest and depth. Wood Tiles on the floors have grey and beige tones to pull in the colors and add warmth. Model Home is staged by Linfield Design to show ample seating with a large light beige sectional and brown accent chair. The entertainment piece is situated on one wall with a flat TV above and a large mirror placed on the opposite side of the fireplace. The mirror is purposely positioned to face the back windows to bring light to the room. Accessories, pillows and art in blue add touches of color and interest to the family room. Shop for pieces at ModelDeco.com

While the bathroom portion of this project has received press and accolades, the other aspects of this renovation are just as spectacular. Unique and colorful elements reside throughout this home, along with stark paint contrasts and patterns galore.
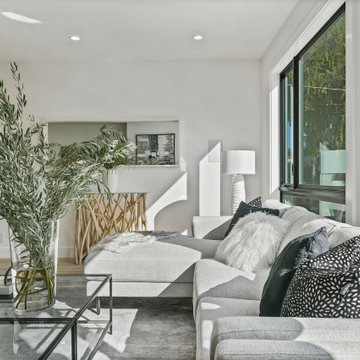
This is an example of a large modern open plan living room in San Francisco with white walls, light hardwood flooring, a standard fireplace and a plastered fireplace surround.

Casas Del Oso
Design ideas for a large rustic open plan living room in Phoenix with beige walls, carpet, a standard fireplace, a tiled fireplace surround and no tv.
Design ideas for a large rustic open plan living room in Phoenix with beige walls, carpet, a standard fireplace, a tiled fireplace surround and no tv.

Morningside Architect, LLP
Structural Engineer: Structural Consulting Co. Inc.
Photographer: Rick Gardner Photography
Large rustic open plan living room in Houston with yellow walls, terracotta flooring, no fireplace and a built-in media unit.
Large rustic open plan living room in Houston with yellow walls, terracotta flooring, no fireplace and a built-in media unit.

Interior Design by Pamala Deikel Design
Photos by Paul Rollis
This is an example of a large farmhouse formal open plan living room in San Francisco with white walls, light hardwood flooring, a ribbon fireplace, a metal fireplace surround, no tv and beige floors.
This is an example of a large farmhouse formal open plan living room in San Francisco with white walls, light hardwood flooring, a ribbon fireplace, a metal fireplace surround, no tv and beige floors.

Photography by Michael J. Lee
Large classic formal and grey and cream open plan living room in Boston with beige walls, a ribbon fireplace, medium hardwood flooring, a stone fireplace surround, no tv, brown floors and a drop ceiling.
Large classic formal and grey and cream open plan living room in Boston with beige walls, a ribbon fireplace, medium hardwood flooring, a stone fireplace surround, no tv, brown floors and a drop ceiling.
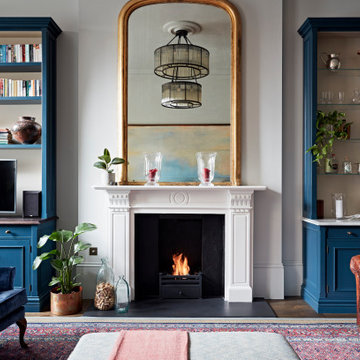
This is an example of a large classic open plan living room in London with grey walls, dark hardwood flooring, a standard fireplace, a stone fireplace surround, a corner tv, brown floors and a chimney breast.
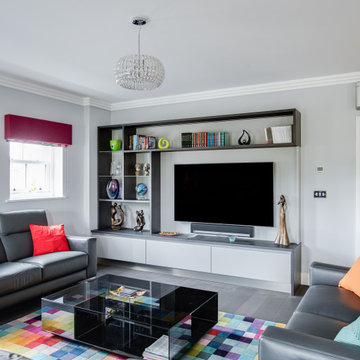
This recently completed project, in a mansion apartment in Harpenden, is a great example of how a modern kitchen with neutral colours can be perfect for an open living space. The light filled kitchen is from our Next125 range and has a Stone Grey Satin Lacquer finish and a Caesarstone Concrete Quartz worktop. Appliances from Siemens and Fisher & Paykel have been chosen for their innovative design and functionality but also look sleek and unobtrusive.
The design possibilities of the Next125 range means we were able to extend the cabinetry into the living space with the matching Media Unit which has Stone Grey base units. To unify the space between the kitchen and living areas the bespoke shelving of the media unit has been stained to match the Solid Oak breakfast bar in the kitchen area. To complete the look, the bright splashback in the kitchen provides an injection of colour which reflects the colour accents throughout the apartment.

Design by The Sunset Team in Los Angeles, CA
This is an example of a large contemporary open plan living room in Los Angeles with white walls, light hardwood flooring, a hanging fireplace, a tiled fireplace surround and beige floors.
This is an example of a large contemporary open plan living room in Los Angeles with white walls, light hardwood flooring, a hanging fireplace, a tiled fireplace surround and beige floors.
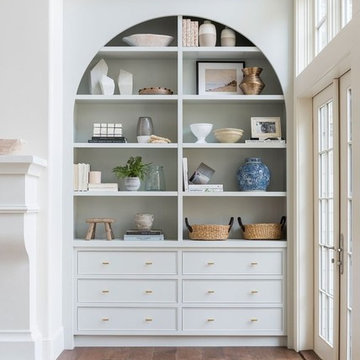
Large coastal open plan living room in Salt Lake City with white walls, medium hardwood flooring, a standard fireplace, a stone fireplace surround and no tv.

This modern farmhouse located outside of Spokane, Washington, creates a prominent focal point among the landscape of rolling plains. The composition of the home is dominated by three steep gable rooflines linked together by a central spine. This unique design evokes a sense of expansion and contraction from one space to the next. Vertical cedar siding, poured concrete, and zinc gray metal elements clad the modern farmhouse, which, combined with a shop that has the aesthetic of a weathered barn, creates a sense of modernity that remains rooted to the surrounding environment.
The Glo double pane A5 Series windows and doors were selected for the project because of their sleek, modern aesthetic and advanced thermal technology over traditional aluminum windows. High performance spacers, low iron glass, larger continuous thermal breaks, and multiple air seals allows the A5 Series to deliver high performance values and cost effective durability while remaining a sophisticated and stylish design choice. Strategically placed operable windows paired with large expanses of fixed picture windows provide natural ventilation and a visual connection to the outdoors.
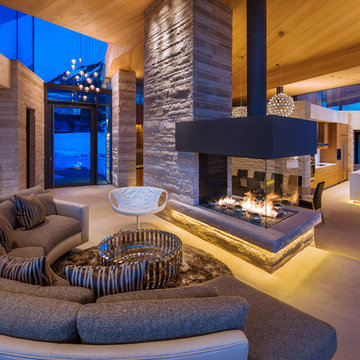
Inspiration for a large contemporary open plan living room in Denver with a two-sided fireplace, no tv and beige walls.

The expansive Living Room features a floating wood fireplace hearth and adjacent wood shelves. The linear electric fireplace keeps the wall mounted tv above at a comfortable viewing height. Generous windows fill the 14 foot high roof with ample daylight.

Great Room which is open to banquette dining + kitchen. The glass doors leading to the screened porch can be folded to provide three large openings for the Southern breeze to travel through the home.
Photography: Garett + Carrie Buell of Studiobuell/ studiobuell.com

Warm white living room accented with natural jute rug and linen furniture. White brick fireplace with wood mantle compliments light tone wood floors.
Large Open Plan Living Room Ideas and Designs
2