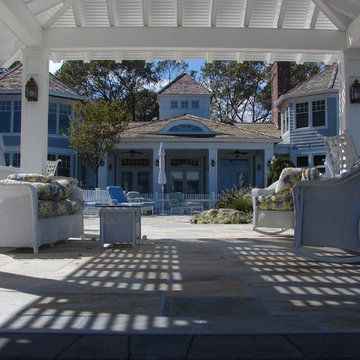Large Patio with a Gazebo Ideas and Designs
Refine by:
Budget
Sort by:Popular Today
161 - 180 of 4,508 photos
Item 1 of 3
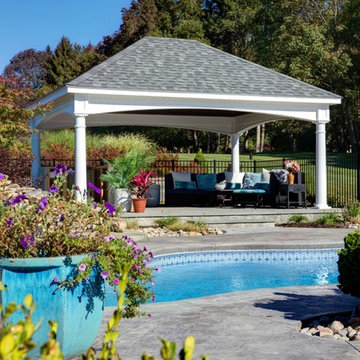
14x20 Vinyl Hip roof Pavilion
Inspiration for a large traditional back patio in Boston with an outdoor kitchen, natural stone paving and a gazebo.
Inspiration for a large traditional back patio in Boston with an outdoor kitchen, natural stone paving and a gazebo.
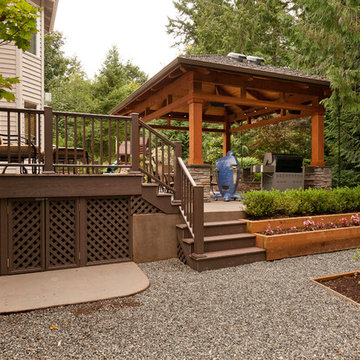
Raised patio allows for stepped planters. Concrete storage pad under deck allows for lawn equipment storage.
Inspiration for a large traditional back patio in Seattle with an outdoor kitchen, concrete slabs and a gazebo.
Inspiration for a large traditional back patio in Seattle with an outdoor kitchen, concrete slabs and a gazebo.
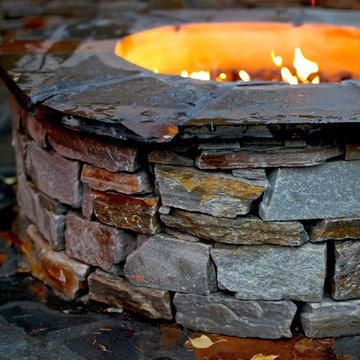
Inspiration for a large traditional back patio in Seattle with an outdoor kitchen, natural stone paving and a gazebo.
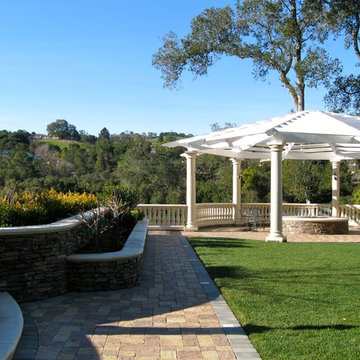
Gazebo and sport field court, outdoor kitchen and firepit.
Inspiration for a large mediterranean back patio in San Francisco with concrete paving, a gazebo and a fire feature.
Inspiration for a large mediterranean back patio in San Francisco with concrete paving, a gazebo and a fire feature.
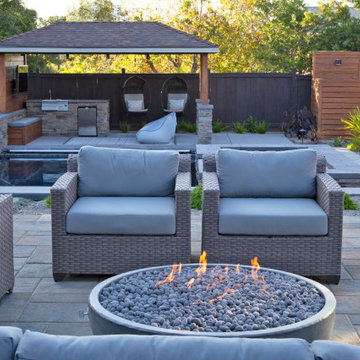
This spacious, multi-level backyard in San Luis Obispo, CA, once completely underutilized and overtaken by weeds, was converted into the ultimate outdoor entertainment space with a custom pool and spa as the centerpiece. A cabana with a built-in storage bench, outdoor TV and wet bar provide a protected place to chill during hot pool days, and a screened outdoor shower nearby is perfect for rinsing off after a dip. A hammock attached to the master deck and the adjacent pool deck are ideal for relaxing and soaking up some rays. The stone veneer-faced water feature wall acts as a backdrop for the pool area, and transitions into a retaining wall dividing the upper and lower levels. An outdoor sectional surrounds a gas fire bowl to create a cozy spot to entertain in the evenings, with string lights overhead for ambiance. A Belgard paver patio connects the lounge area to the outdoor kitchen with a Bull gas grill and cabinetry, polished concrete counter tops, and a wood bar top with seating. The outdoor kitchen is tucked in next to the main deck, one of the only existing elements that remain from the previous space, which now functions as an outdoor dining area overlooking the entire yard. Finishing touches included low-voltage LED landscape lighting, pea gravel mulch, and lush planting areas and outdoor decor.
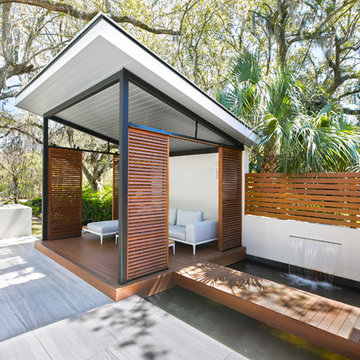
Patrick Brickman Photographer
Photo of a large contemporary front patio in Charleston with a water feature, tiled flooring and a gazebo.
Photo of a large contemporary front patio in Charleston with a water feature, tiled flooring and a gazebo.
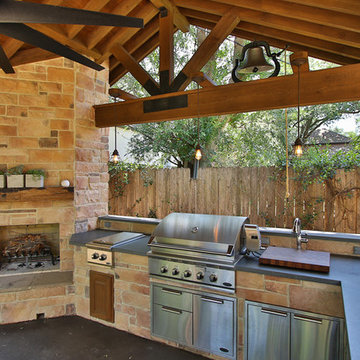
Detached covered patio made of custom milled cypress which is durable and weather-resistant.
Amenities include a full outdoor kitchen, masonry wood burning fireplace and porch swing.
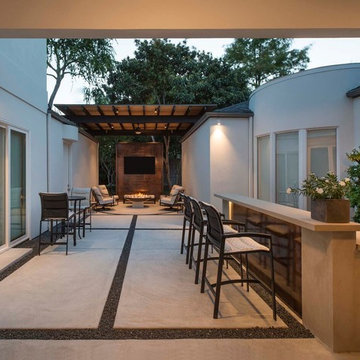
Dan Piassick
Photo of a large modern back patio in Dallas with a fire feature, concrete paving and a gazebo.
Photo of a large modern back patio in Dallas with a fire feature, concrete paving and a gazebo.
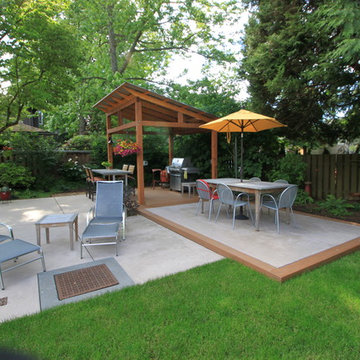
Inspiration for a large contemporary back patio in Seattle with an outdoor kitchen, concrete slabs and a gazebo.
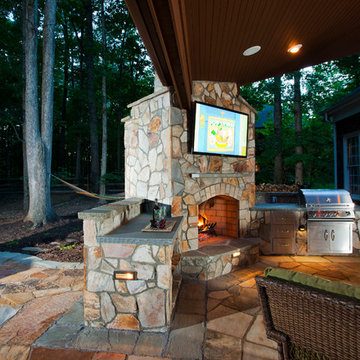
Photo of a large rustic back patio in Charlotte with natural stone paving, a gazebo and an outdoor kitchen.
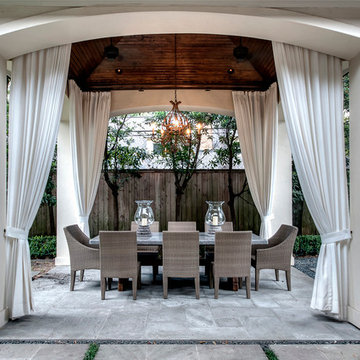
Wade Blissard
Inspiration for a large traditional back patio in Houston with natural stone paving and a gazebo.
Inspiration for a large traditional back patio in Houston with natural stone paving and a gazebo.
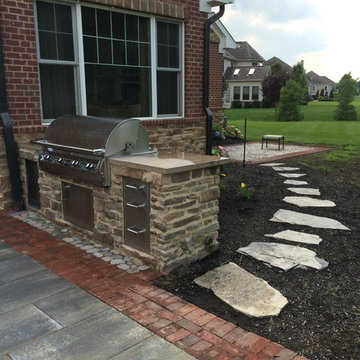
Outdoor grill and path leading to small sitting area.
Large rustic back patio in Columbus with a fire feature, concrete paving and a gazebo.
Large rustic back patio in Columbus with a fire feature, concrete paving and a gazebo.
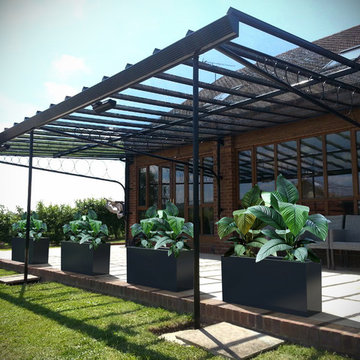
ABERDEEN PLANTER (L32” X W10” X H16”)
Planters
Product Dimensions (IN): L32” X W10” X H16”
Product Weight (LB): 29
Product Dimensions (CM): L81.3 X W25.4 X H40.6
Product Weight (KG): 13.1
Aberdeen Planter (L32” X W10” X H16”) is part of an exclusive line of all-season, weatherproof planters. Available in 43 colours, Aberdeen is split-resistant, warp-resistant and mildew-resistant. A lifetime warranty product, this planter can be used throughout the year, in every season–winter, spring, summer, and fall. Made of a durable, resilient fiberglass resin material, the Aberdeen will withstand any weather condition–rain, snow, sleet, hail, and sun.
Complementary to any focal area in the home or garden, Aberdeen is a vibrant accent piece as well as an eye-catching decorative feature. Plant a variety of colourful flowers and lush greenery in Aberdeen to optimize the planter’s dimension and depth. Aberdeen’s elongated rectangular shape makes it a versatile, elegant piece for any room indoors, and any space outdoors.
By Decorpro Home + Garden.
Each sold separately.
Materials:
Fiberglass resin
Gel coat (custom colours)
All Planters are custom made to order.
Allow 4-6 weeks for delivery.
Made in Canada
ABOUT
PLANTER WARRANTY
ANTI-SHOCK
WEATHERPROOF
DRAINAGE HOLES AND PLUGS
INNER LIP
LIGHTWEIGHT
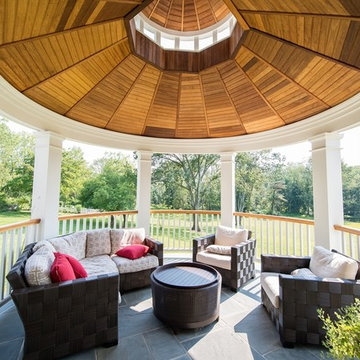
Photographer: Kevin Colquhoun
Inspiration for a large traditional front patio in New York with tiled flooring and a gazebo.
Inspiration for a large traditional front patio in New York with tiled flooring and a gazebo.
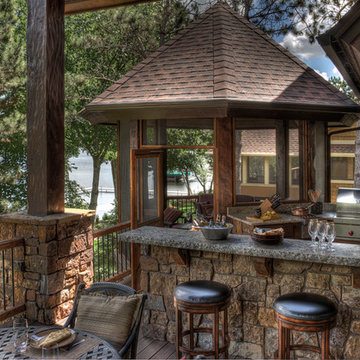
Outdoor Kitchen, Bar & Gazebo.
Inspiration for a large traditional back patio in Minneapolis with an outdoor kitchen, decking and a gazebo.
Inspiration for a large traditional back patio in Minneapolis with an outdoor kitchen, decking and a gazebo.
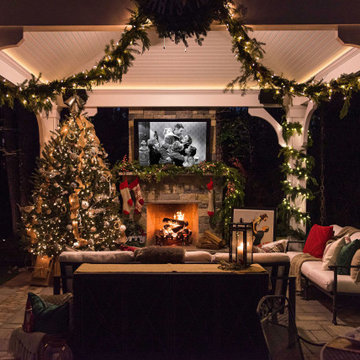
Design ideas for a large traditional back patio in Richmond with a fireplace, concrete paving and a gazebo.
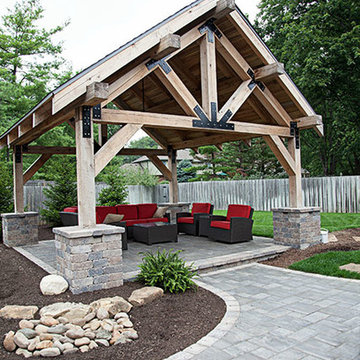
Inspiration for a large contemporary back patio in Indianapolis with a fire feature, natural stone paving and a gazebo.
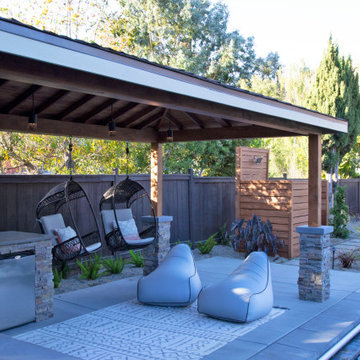
This spacious, multi-level backyard in San Luis Obispo, CA, once completely underutilized and overtaken by weeds, was converted into the ultimate outdoor entertainment space with a custom pool and spa as the centerpiece. A cabana with a built-in storage bench, outdoor TV and wet bar provide a protected place to chill during hot pool days, and a screened outdoor shower nearby is perfect for rinsing off after a dip. A hammock attached to the master deck and the adjacent pool deck are ideal for relaxing and soaking up some rays. The stone veneer-faced water feature wall acts as a backdrop for the pool area, and transitions into a retaining wall dividing the upper and lower levels. An outdoor sectional surrounds a gas fire bowl to create a cozy spot to entertain in the evenings, with string lights overhead for ambiance. A Belgard paver patio connects the lounge area to the outdoor kitchen with a Bull gas grill and cabinetry, polished concrete counter tops, and a wood bar top with seating. The outdoor kitchen is tucked in next to the main deck, one of the only existing elements that remain from the previous space, which now functions as an outdoor dining area overlooking the entire yard. Finishing touches included low-voltage LED landscape lighting, pea gravel mulch, and lush planting areas and outdoor decor.
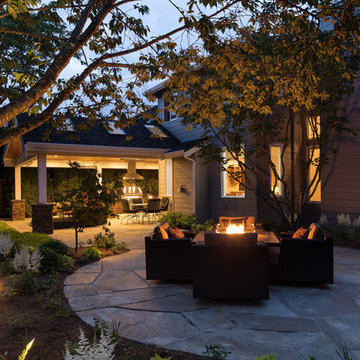
Our client wanted to create a fresh outdoor living space within their outdated backyard and to give a makeover to their entire property. The overall setting was a tremendous asset to the spaces - a large wetland area just behind their home, full of interesting birds and wildlife that the homeowner values.
We designed and built a spacious covered outdoor living space as the backyard focal point. The kitchen and bar area feature a Hestan grill, kegerator and refrigerator along with ample counter space. This structure is heated by Infratech heaters for maximum all-season use. An array of six skylights allows light into the space and the adjacent windows.
While the covered space is the focal point of the backyard, the entire property was redesigned to include a bluestone patio and pathway, dry creek bed, new planting, extensive low voltage outdoor lighting and a new entry monument.
The design fits seamlessly among the existing mature trees and the backdrop of a beautiful wetland area beyond. The structure feels as if it has always been a part of the home.
William Wright Photography
Large Patio with a Gazebo Ideas and Designs
9
