Large Purple Bathroom Ideas and Designs
Refine by:
Budget
Sort by:Popular Today
41 - 60 of 194 photos
Item 1 of 3
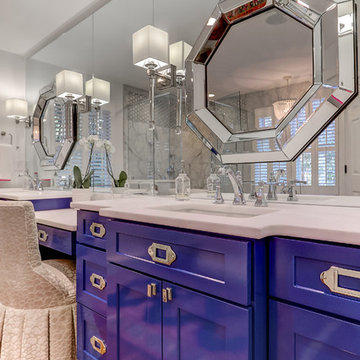
This Old Village home received a kitchen and master bathroom facelift. As a full renovation, we completely gutted both spaces and reinvented them as functional and upgraded rooms for this young family to enjoy for years to come. With the assistance of interior design selections by Krystine Edwards, the end result is glamorous yet inviting.
Inside the master suite, the homeowners enter their renovated master bathroom through custom-made sliding barn doors. Hard pine floors were installed to match the rest of the home. To the right we installed a double vanity with wall-to-wall mirrors, Vitoria honed vanity top, campaign style hardware, and chrome faucets and sconces. Again, the Cliq Studios cabinets with inset drawers and doors were custom painted. The left side of the bathroom has an amazing free-standing tub but with a built-in niche on the adjacent wall. Finally, the large shower is dressed in Carrera Marble wall and floor tiles.
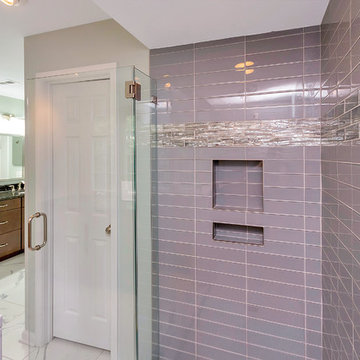
Design ideas for a large classic ensuite bathroom in DC Metro with raised-panel cabinets, medium wood cabinets, an alcove shower, blue tiles, glass tiles, grey walls, marble flooring, a submerged sink, granite worktops, white floors and a hinged door.
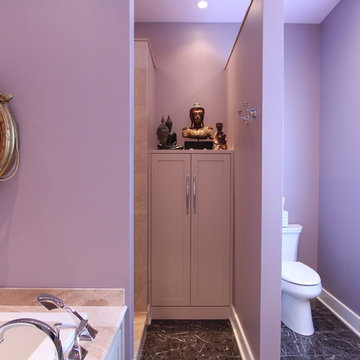
A tall linen cabinet was added near the walk in shower for towel storage, and the homeowner requested it have a matching wood countertop so she could display some of her favorite pieces she's picked up while traveling. The shower is tucked behind the bathtub and a wall separates the entrance from the toilet so privacy is maintained.

This custom built 2-story French Country style home is a beautiful retreat in the South Tampa area. The exterior of the home was designed to strike a subtle balance of stucco and stone, brought together by a neutral color palette with contrasting rust-colored garage doors and shutters. To further emphasize the European influence on the design, unique elements like the curved roof above the main entry and the castle tower that houses the octagonal shaped master walk-in shower jutting out from the main structure. Additionally, the entire exterior form of the home is lined with authentic gas-lit sconces. The rear of the home features a putting green, pool deck, outdoor kitchen with retractable screen, and rain chains to speak to the country aesthetic of the home.
Inside, you are met with a two-story living room with full length retractable sliding glass doors that open to the outdoor kitchen and pool deck. A large salt aquarium built into the millwork panel system visually connects the media room and living room. The media room is highlighted by the large stone wall feature, and includes a full wet bar with a unique farmhouse style bar sink and custom rustic barn door in the French Country style. The country theme continues in the kitchen with another larger farmhouse sink, cabinet detailing, and concealed exhaust hood. This is complemented by painted coffered ceilings with multi-level detailed crown wood trim. The rustic subway tile backsplash is accented with subtle gray tile, turned at a 45 degree angle to create interest. Large candle-style fixtures connect the exterior sconces to the interior details. A concealed pantry is accessed through hidden panels that match the cabinetry. The home also features a large master suite with a raised plank wood ceiling feature, and additional spacious guest suites. Each bathroom in the home has its own character, while still communicating with the overall style of the home.
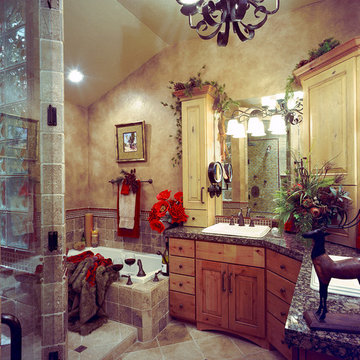
This Colorado master bath is a Rocky Mountain retreat, thanks to two-tone knotty alder cabinetry, a spacious and bright glass-block shower wall, and a splurge-worthy jetted tub. (Photography by Phillip Nilsson)
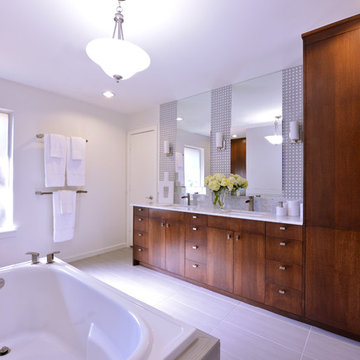
This bathroom renovation was designed for a couple who wanted to use cararra marble which is a classic material usually found in traditional settings. We gutted the bathroom to provide a better layout and significantly more storage. Our vision incorporated the classics with a modern twist. Marble and glass basket weave tile, Large format floor tiles and simple rectangular lines repeated through out. All cabinets were custom designed and built.
Michael Hunter
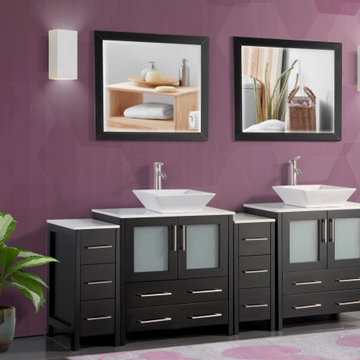
Adding storage to a tiny bathroom is one of the best ways to hide clutter. It also creates a visually larger, more expansive bathroom. This bathroom vanity features smart drawers and shelving that make use of every square inch in the cabinet. Nothing brightens and expands a small space better than a mirror. This vanity set includes a mirror to add style and also create a bigger bathroom effect. The single/double sink elegant bathroom vanity set has ample storage capacity and high-cost performance which fits perfectly with any bathroom decor.
Features:
Soft-closing doors and drawers prevent slamming
Full-width storage shelf, ideal for towels and accessories
Rectangular and practical white ceramic vessel sink
Dove-Tailed Drawers
Brushed nickel handles/hardware
Constructed of high-quality oak wood
Rich and durable finish
Dripless edge profile
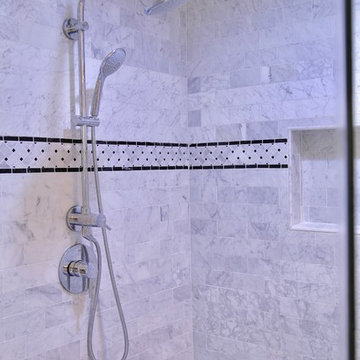
Isaac Brown
This is an example of a large traditional ensuite bathroom in Houston with shaker cabinets, grey cabinets, a built-in bath, a corner shower, a two-piece toilet, white tiles, marble tiles, grey walls, ceramic flooring, a submerged sink, marble worktops, white floors and a hinged door.
This is an example of a large traditional ensuite bathroom in Houston with shaker cabinets, grey cabinets, a built-in bath, a corner shower, a two-piece toilet, white tiles, marble tiles, grey walls, ceramic flooring, a submerged sink, marble worktops, white floors and a hinged door.
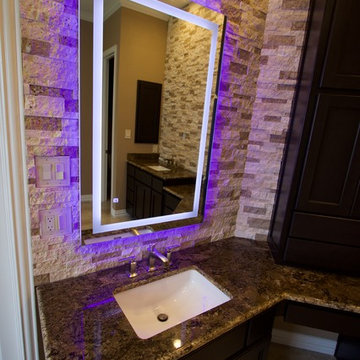
Inspiration for a large classic ensuite bathroom in Dallas with recessed-panel cabinets, dark wood cabinets, brown walls, ceramic flooring, a submerged sink, granite worktops, beige floors and a hinged door.
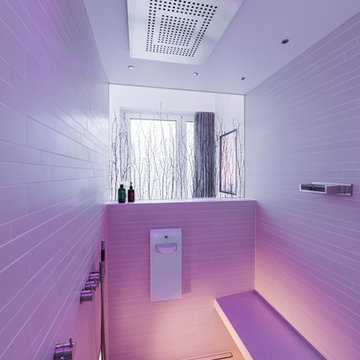
Dieses Masterbadezimmer lebt vom hell/dunkel Kontrast. Zentrum bildet die große, runde Badewanne, die halb in ein dunkles Holzmöbel eingelassen ist. Von dort aus geht der Blick frei in den Himmel. Gegenüber die reduzierte Waschtischanlage mit eingelassenem Spiegelschrank und losgelöstem Unterschrank um eine gewisse Leichtigkeit zu projizieren.
Dahinter in einer T-Lösung integriert die große SPA-Dusche, die als Hamam verwendet werden kann, und das WC.
ultramarin / frank jankowski fotografie
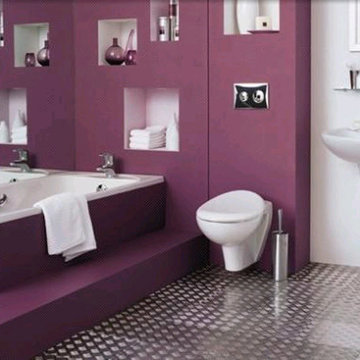
Large contemporary bathroom in DC Metro with a freestanding bath and purple walls.
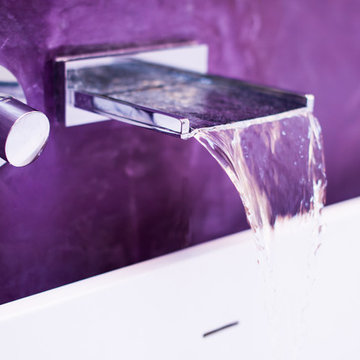
This is an example of a large contemporary ensuite bathroom in Other with a freestanding bath, a walk-in shower, a wall mounted toilet, black tiles, stone tiles, purple walls, ceramic flooring and a console sink.
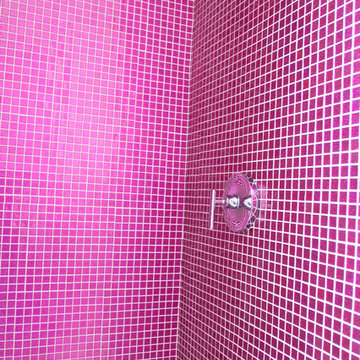
What a fabulously girly shower! We love the sparkle from our fuchsia pink glitter mosaic tile!
This is an example of a large contemporary family bathroom in New York with open cabinets, a built-in bath, a corner shower, a one-piece toilet, pink tiles, mosaic tiles, pink walls, ceramic flooring, a wall-mounted sink, glass worktops and white floors.
This is an example of a large contemporary family bathroom in New York with open cabinets, a built-in bath, a corner shower, a one-piece toilet, pink tiles, mosaic tiles, pink walls, ceramic flooring, a wall-mounted sink, glass worktops and white floors.
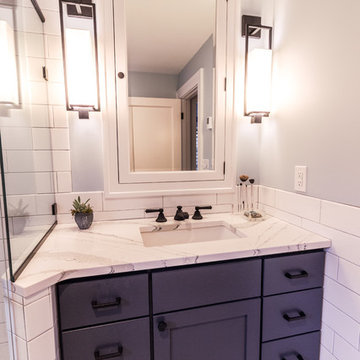
The homeowners of this 1917-built Kenwood area single family home originally came to us to update their outdated, yet spacious, master bathroom. Soon after beginning the process, these Minneapolitans also decided to add a kids’ bathroom and a powder room to the scope of work.
The master bathroom functioned well for them but given its 1980’s aesthetics and a vanity that was falling apart, it was time to update. The original layout was kept, but the new finishes reflected the clean and fresh style of the homeowner. Black finishes on traditional fixtures blend a modern twist on a traditional home. Subway tiles the walls, marble tiles on the floor and quartz countertops round out the bathroom to provide a luxurious transitional space for the homeowners for years to come.
The kids’ bathroom was in disrepair with a floor that had some significant buckles in it. The new design mimics the old floor pattern and all fixtures that were chosen had a nice traditional feel. To add whimsy to the room, wallpaper with maps was added by the homeowner to make it a perfect place for kids to get ready and grow.
The powder room is a place to have fun – and that they did. A new charcoal tile floor in a herringbone pattern and a beautiful floral wallpaper make the small space feel like a little haven for their guests.
Designed by: Natalie Hanson
See full details, including before photos at http://www.castlebri.com/bathrooms/project-3280-1/
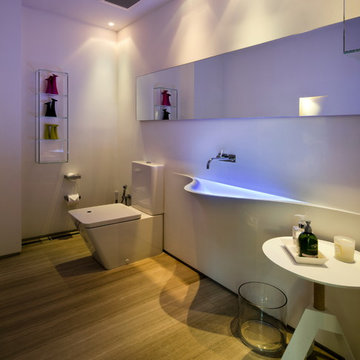
Stephen Brooke
Photo of a large modern shower room bathroom in Miami with white cabinets, a one-piece toilet, white walls, porcelain flooring, an integrated sink and beige floors.
Photo of a large modern shower room bathroom in Miami with white cabinets, a one-piece toilet, white walls, porcelain flooring, an integrated sink and beige floors.
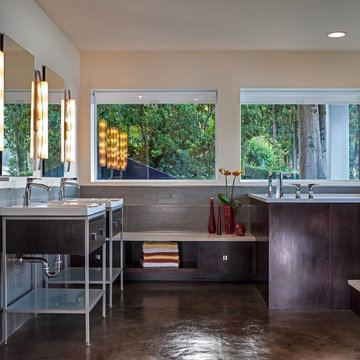
Cabinetry panels create warmth of the vertical surfaces while elements of stone, metal and glass add subtle and accessorizable personality.
Photo of a large contemporary ensuite bathroom in Seattle with a console sink, a submerged bath, grey tiles, dark wood cabinets, engineered stone worktops, a walk-in shower, a wall mounted toilet, ceramic tiles, beige walls, concrete flooring and flat-panel cabinets.
Photo of a large contemporary ensuite bathroom in Seattle with a console sink, a submerged bath, grey tiles, dark wood cabinets, engineered stone worktops, a walk-in shower, a wall mounted toilet, ceramic tiles, beige walls, concrete flooring and flat-panel cabinets.
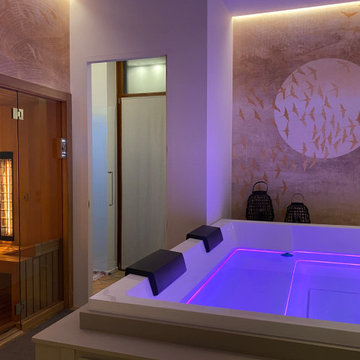
Private spa ampia e luminosa, dallo stile country moderno e raffinato. L'ambiente è arricchito dagli effetti di luce della vasca a cromoterapia.
Inspiration for a large rustic bathroom in Other with glass-front cabinets, a hot tub, beige walls, brick flooring, orange floors, feature lighting and wallpapered walls.
Inspiration for a large rustic bathroom in Other with glass-front cabinets, a hot tub, beige walls, brick flooring, orange floors, feature lighting and wallpapered walls.

Full Remodel of Bathroom to accommodate accessibility for Aging in Place ( Future Proofing ) :
Widened Doorways, Increased Circulation and Clearances for Fixtures, Large Spa-like Curb-less Shower with bench, decorative grab bars and finishes.
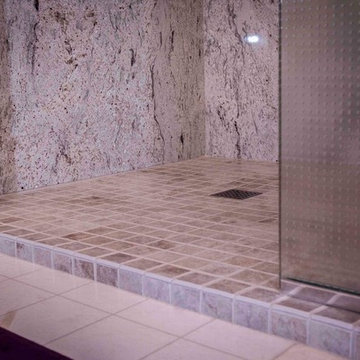
Photo: Warren Smith, CMKBD, CAPS
Design ideas for a large modern ensuite bathroom in Seattle with a freestanding bath, a corner shower, white tiles, ceramic tiles, beige walls and ceramic flooring.
Design ideas for a large modern ensuite bathroom in Seattle with a freestanding bath, a corner shower, white tiles, ceramic tiles, beige walls and ceramic flooring.
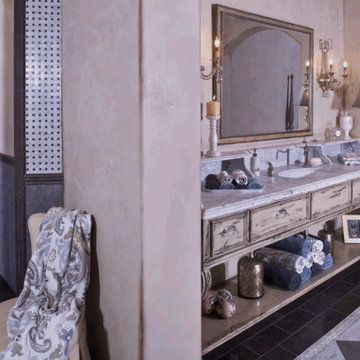
This master bath reflects the authenticity of French design. Using "Chinon" marble from France combined with Carrara marble in checkered pattern gives the feel of the French Elegance the client preferred . The custom open-leg vanity as well as the lighting, mirrors, Venetian plaster and accessories, contribute to the resort feel we wanted to depict .
Large Purple Bathroom Ideas and Designs
3

 Shelves and shelving units, like ladder shelves, will give you extra space without taking up too much floor space. Also look for wire, wicker or fabric baskets, large and small, to store items under or next to the sink, or even on the wall.
Shelves and shelving units, like ladder shelves, will give you extra space without taking up too much floor space. Also look for wire, wicker or fabric baskets, large and small, to store items under or next to the sink, or even on the wall.  The sink, the mirror, shower and/or bath are the places where you might want the clearest and strongest light. You can use these if you want it to be bright and clear. Otherwise, you might want to look at some soft, ambient lighting in the form of chandeliers, short pendants or wall lamps. You could use accent lighting around your bath in the form to create a tranquil, spa feel, as well.
The sink, the mirror, shower and/or bath are the places where you might want the clearest and strongest light. You can use these if you want it to be bright and clear. Otherwise, you might want to look at some soft, ambient lighting in the form of chandeliers, short pendants or wall lamps. You could use accent lighting around your bath in the form to create a tranquil, spa feel, as well. 