Large Rustic Kitchen Ideas and Designs
Refine by:
Budget
Sort by:Popular Today
261 - 280 of 10,514 photos
Item 1 of 3
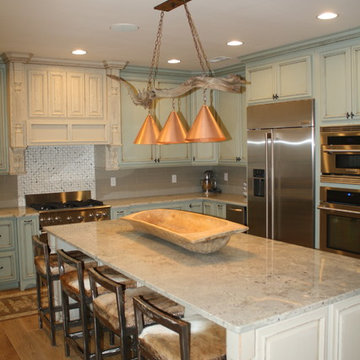
Large rustic u-shaped kitchen/diner in Other with a belfast sink, raised-panel cabinets, green cabinets, granite worktops, grey splashback, ceramic splashback, stainless steel appliances, light hardwood flooring and an island.

The original oak cabinets where painted white but lacked space and needed a fresh new look.
New 45" Stacked wall uppers installed with clear glass top openings.
LED under cabinet lighting
All base cabinets refaced to match.
Old uppers where re-installed in the garage.
Learn more about Showplace: http://www.houzz.com/pro/showplacefinecabinetry/showplace-wood-products
Mtn. Kitchens Staff Photo
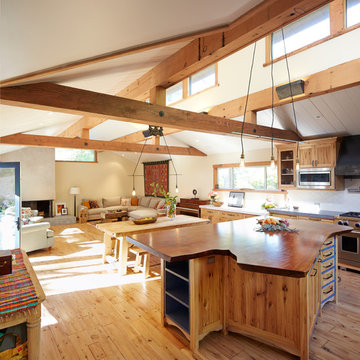
Inspiration for a large rustic u-shaped open plan kitchen in San Francisco with a belfast sink, open cabinets, light wood cabinets, quartz worktops, white splashback, ceramic splashback, stainless steel appliances, light hardwood flooring and an island.
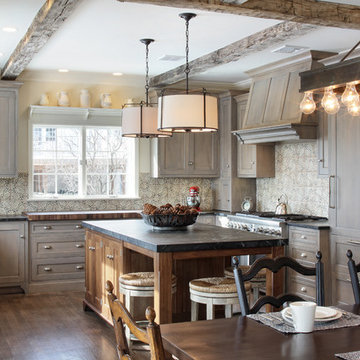
Designed by Peter Cardamone of Bluebell Kitchens, this rustically elegant kitchen boasts a myriad of textures and materials. The demure grey stained cabinetry is accentuated by the deep quartzite countertops, satin nickel hardware, walnut butcher block top and rustic wood beams.
Peter Kubilus Photography
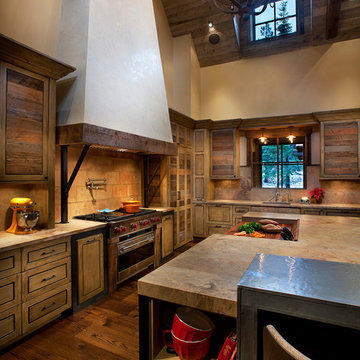
Anita Lang - IMI Design - Scottsdale, AZ
Photo of a large rustic u-shaped enclosed kitchen in Sacramento with stainless steel appliances, medium hardwood flooring, an island and brown floors.
Photo of a large rustic u-shaped enclosed kitchen in Sacramento with stainless steel appliances, medium hardwood flooring, an island and brown floors.

Another view of this lovely kitchen with green Viking appliances.
Photo of a large rustic l-shaped enclosed kitchen in Denver with coloured appliances, a submerged sink, raised-panel cabinets, medium wood cabinets, granite worktops, multi-coloured splashback, slate splashback, slate flooring, an island and multi-coloured floors.
Photo of a large rustic l-shaped enclosed kitchen in Denver with coloured appliances, a submerged sink, raised-panel cabinets, medium wood cabinets, granite worktops, multi-coloured splashback, slate splashback, slate flooring, an island and multi-coloured floors.
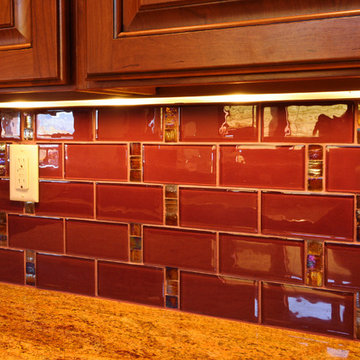
This Exposed Timber Accented Home sits on a spectacular lot with 270 degree views of Mountains, Lakes and Horse Pasture. Designed by BHH Partners and Built by Brian L. Wray for a young couple hoping to keep the home classic enough to last a lifetime, but contemporary enough to reflect their youthfulness as newlyweds starting a new life together.

Inspiration for a large rustic l-shaped kitchen/diner in Denver with a double-bowl sink, marble worktops, integrated appliances, light hardwood flooring, an island, shaker cabinets, medium wood cabinets, beige floors, black worktops and exposed beams.
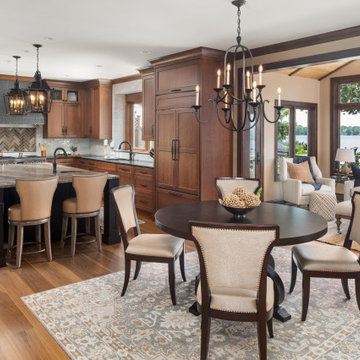
Builder: Michels Homes
Cabinetry Design: Megan Dent
Interior Design: Jami Ludens, Studio M Interiors
Photography: Landmark Photography
Large rustic l-shaped kitchen/diner in Minneapolis with recessed-panel cabinets, medium wood cabinets, integrated appliances and an island.
Large rustic l-shaped kitchen/diner in Minneapolis with recessed-panel cabinets, medium wood cabinets, integrated appliances and an island.

Design ideas for a large rustic l-shaped open plan kitchen in Minneapolis with a single-bowl sink, flat-panel cabinets, medium wood cabinets, engineered stone countertops, grey splashback, porcelain splashback, stainless steel appliances, porcelain flooring, an island, grey floors, grey worktops and exposed beams.
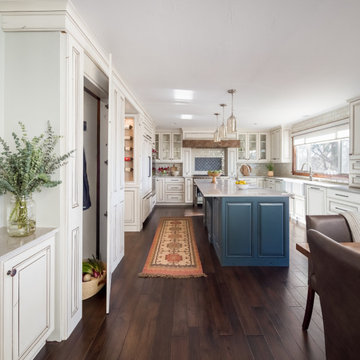
This is a lovely, 2 story home in Littleton, Colorado. It backs up to the High Line Canal and has truly stunning mountain views. When our clients purchased the home it was stuck in a 1980's time warp and didn't quite function for the family of 5. They hired us to to assist with a complete remodel. We took out walls, moved windows, added built-ins and cabinetry and worked with the clients more rustic, transitional taste.
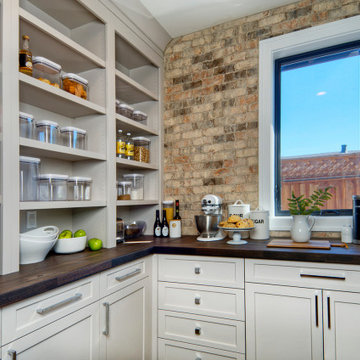
This "Cookie Kitchen" is a hidden pantry space that is perfect for all storage and accessory needs. Great place for planning that next baking adventure, making the perfect cup o joe and hiding an extensive pantry collection.
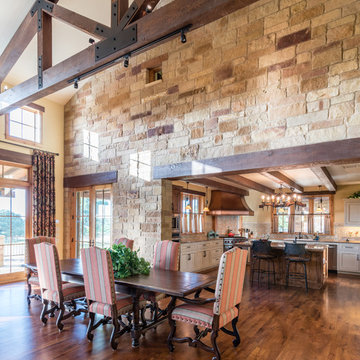
Southern Landscape completed all of the stonework in this Texas Ranch House. This stone wall integrates solid wood beams to define the kitchen and dining areas.

Paul Bonnichsen
This is an example of a large rustic u-shaped enclosed kitchen in Kansas City with flat-panel cabinets, distressed cabinets, marble worktops, white splashback, metro tiled splashback, stainless steel appliances, marble flooring, an island and a submerged sink.
This is an example of a large rustic u-shaped enclosed kitchen in Kansas City with flat-panel cabinets, distressed cabinets, marble worktops, white splashback, metro tiled splashback, stainless steel appliances, marble flooring, an island and a submerged sink.
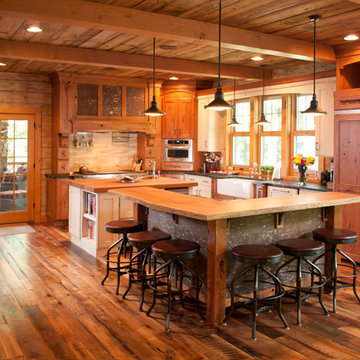
Sanderson Photography, Inc.
Photo of a large rustic l-shaped open plan kitchen in Other with a belfast sink, shaker cabinets, medium wood cabinets, wood worktops, stainless steel appliances, medium hardwood flooring, multiple islands and wood splashback.
Photo of a large rustic l-shaped open plan kitchen in Other with a belfast sink, shaker cabinets, medium wood cabinets, wood worktops, stainless steel appliances, medium hardwood flooring, multiple islands and wood splashback.
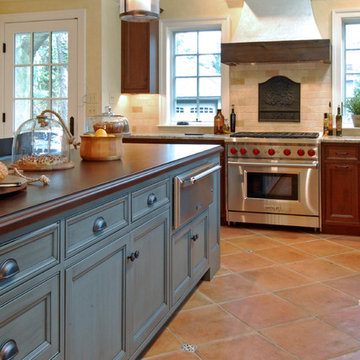
Gardner/Fox Associates
Design ideas for a large rustic u-shaped kitchen/diner in Philadelphia with a belfast sink, beaded cabinets, medium wood cabinets, granite worktops, beige splashback, stone tiled splashback, stainless steel appliances, terracotta flooring and an island.
Design ideas for a large rustic u-shaped kitchen/diner in Philadelphia with a belfast sink, beaded cabinets, medium wood cabinets, granite worktops, beige splashback, stone tiled splashback, stainless steel appliances, terracotta flooring and an island.
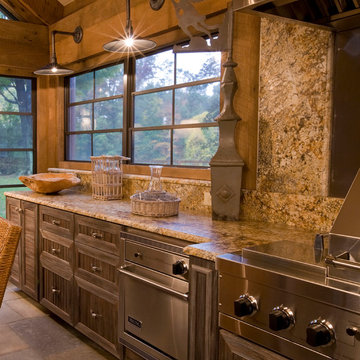
Photographer: Geoffrey Hodgdon
Photo of a large rustic l-shaped kitchen/diner in DC Metro with a submerged sink, shaker cabinets, dark wood cabinets, granite worktops, beige splashback, stone slab splashback, stainless steel appliances, travertine flooring, an island, beige floors and beige worktops.
Photo of a large rustic l-shaped kitchen/diner in DC Metro with a submerged sink, shaker cabinets, dark wood cabinets, granite worktops, beige splashback, stone slab splashback, stainless steel appliances, travertine flooring, an island, beige floors and beige worktops.
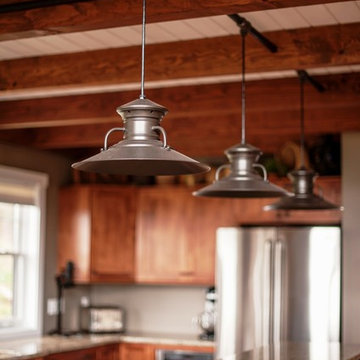
Yankee Barn Homes - the industrial pendant lights are a perfect look for this post and beam kitchen. Northpeak Photography
Inspiration for a large rustic l-shaped kitchen/diner in Portland Maine with a submerged sink, flat-panel cabinets, medium wood cabinets, granite worktops, stainless steel appliances, light hardwood flooring and an island.
Inspiration for a large rustic l-shaped kitchen/diner in Portland Maine with a submerged sink, flat-panel cabinets, medium wood cabinets, granite worktops, stainless steel appliances, light hardwood flooring and an island.
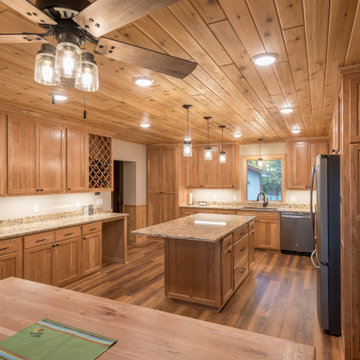
This family cabin had a full kitchen/dining addition and remodel. The cabinets are custom-built cherry with a natural finish. The countertops are Cambria "Bradshaw".
Designer: Ally Gonzales, Lampert Lumber, Rice Lake, WI
Contractor/Cabinet Builder: Damian Ferguson, Rice Lake, WI
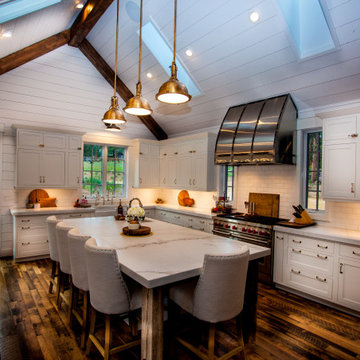
Photo of a large rustic l-shaped enclosed kitchen in Denver with a belfast sink, shaker cabinets, white cabinets, marble worktops, white splashback, metro tiled splashback, stainless steel appliances, dark hardwood flooring, an island, brown floors and white worktops.
Large Rustic Kitchen Ideas and Designs
14