Large Scandinavian Bedroom Ideas and Designs
Refine by:
Budget
Sort by:Popular Today
61 - 80 of 1,366 photos
Item 1 of 3
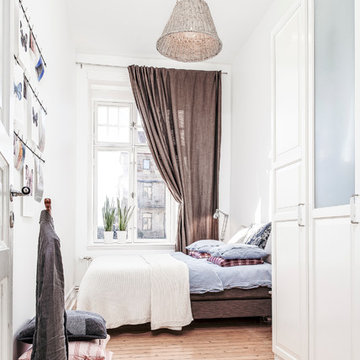
Christoffer Duff
Design ideas for a large scandi master bedroom in Gothenburg with white walls and light hardwood flooring.
Design ideas for a large scandi master bedroom in Gothenburg with white walls and light hardwood flooring.
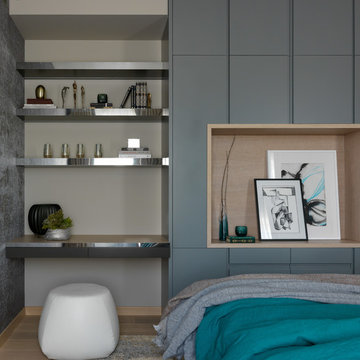
Торшеры - Cattelan Italia
Кровать - San Giocomo
Пуф - B&B Italia
Постельное белье Lissoy - магазин Предметы
Плед Lelin Studio
Графика из галереи Квартира S и Art Burt Moscow
Бронтозавр, скульптуры и зеркало L’appartement
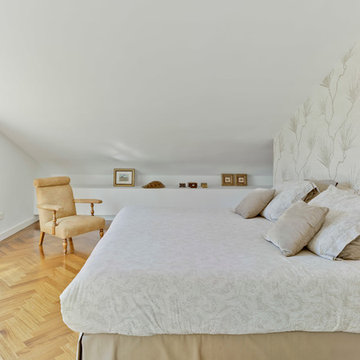
IDEA DE PROYECTO
Osmosis: Movimiento a traves de una membrana que separa fluidos de distinta concentracion
Entrar a una casa y percibir que algo ocurre justo al otra lado de un elemento que solo nos deja entrever.
Un elemento de luz que dia y noche articula la casa
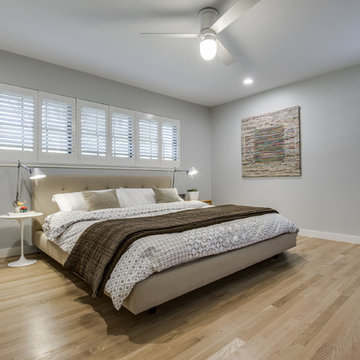
Large scandinavian guest bedroom in Dallas with grey walls and light hardwood flooring.
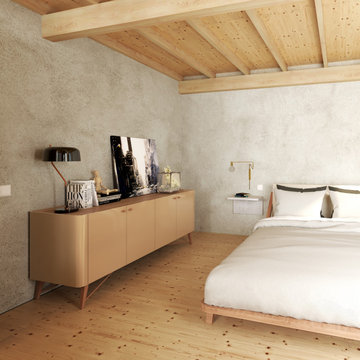
This is an example of a large scandinavian master bedroom in Other with medium hardwood flooring, brown floors and a wood ceiling.
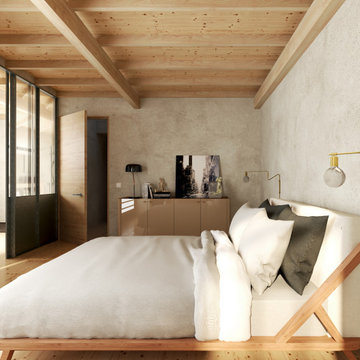
Design ideas for a large scandinavian master bedroom in Other with medium hardwood flooring, brown floors and a wood ceiling.
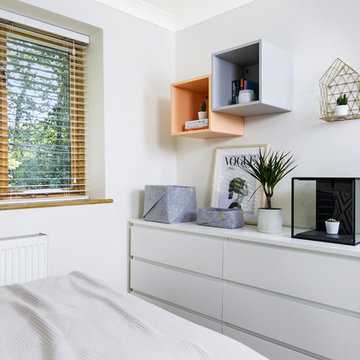
Large scandinavian master bedroom in Berkshire with white walls, carpet and brown floors.
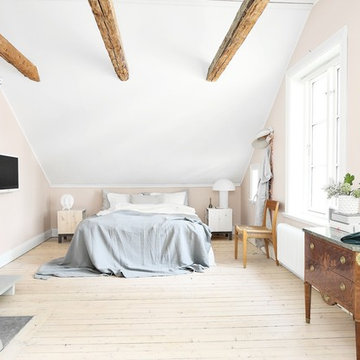
Large scandi master loft bedroom in Stockholm with beige walls, light hardwood flooring and beige floors.
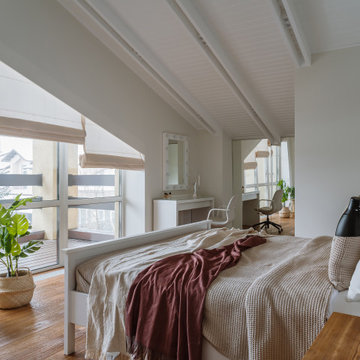
Inspiration for a large scandinavian master bedroom in Moscow with white walls, medium hardwood flooring and exposed beams.
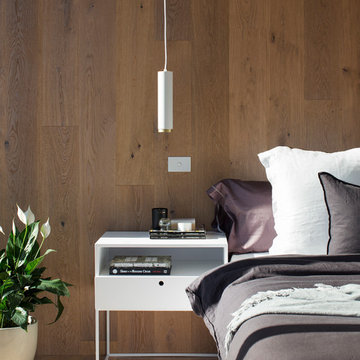
The U-house was designed to ensure the owners will receive maximum natural light into each room whilst maintaining the luxury of having both summer and winter outdoor spaces. As you enter the house, you will experience a visual connection from front to rear of the property through a feature pond creatively placed in the central courtyard.
Photos by Ben Hoskins.
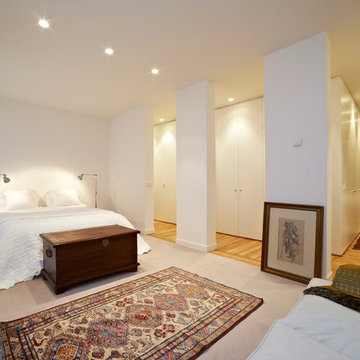
El proyecto contempla la reforma integral de una vivienda de 200m2 en la calle
José Ortega y Gasset, de Madrid.
La vivienda existente apenas había sido modificada desde su origen en su mitad sur,correspondiente con los espacios principales, conservándose en éstos los suelos de tarima de pino melis y molduras de techo originales. La propuesta parte de mantener y valorizar estos elementos abriendo sin embargo el espacio, antiguamente subdivididos en múltiples estancias y corredores, para obtener una zona de vida de gran tamaño. La operación clave consiste en cortar a cierta altura la tabiquería existente, dejando en el techo la huella de los antiguos espacios con sus llamativas molduras, como bóvedas o baldaquinos formalizando lugares específicos. Así se definen, dentro de un único espacio, entrada, cocina y comedor en el espacio continuo.
El resto de la vivienda, sin elementos preexistentes de interés, se organiza de forma sencilla, dejando en la fachada trasera un gran dormitorio en suite con baño propio y vestidor en el antiguo pasillo. Se dedica además especial atención a limitar la percepción de la longitud del corredor trasero.
Fotógrafo: Yen Chen
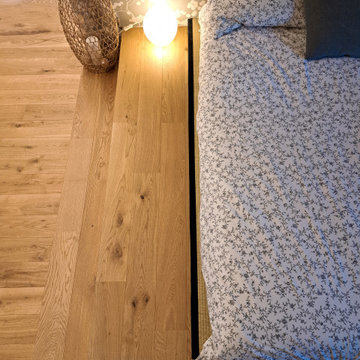
La camera padronale, realizzata nell'ampio sottotetto, è una suite dallo stile japandi, con pedana rialzata per ospitare il letto tatatmi, decorata da una bella carta da parati con motivo floreale sui toni del madreperla.
La copertura con travi in legno a vista arricchisce l'atmosfera di questo spazio molto speciale
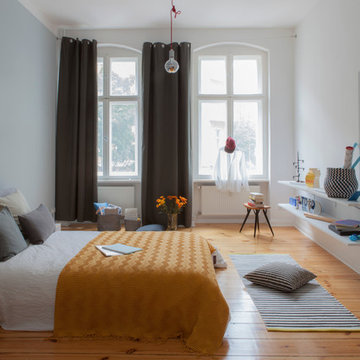
Interior Design & Styling by VINTAGENCY
Photos: © Anne-Catherine Scoffoni
Colorful Bedroom in Berlin – petrol blue wall color with simple shelving , warm wooden floor and simple chrome bulb pendant lamp.
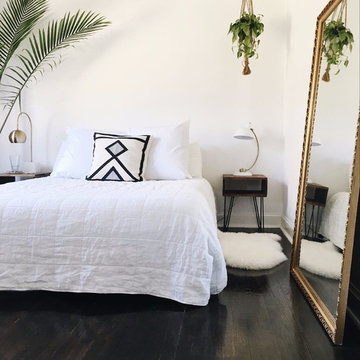
This is an example of a large scandinavian master bedroom in Los Angeles with beige walls, dark hardwood flooring, no fireplace and red floors.
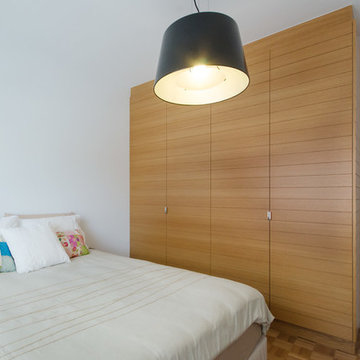
Adrienne Bizzarri Photography
Inspiration for a large scandinavian guest bedroom in Melbourne with white walls, light hardwood flooring and no fireplace.
Inspiration for a large scandinavian guest bedroom in Melbourne with white walls, light hardwood flooring and no fireplace.
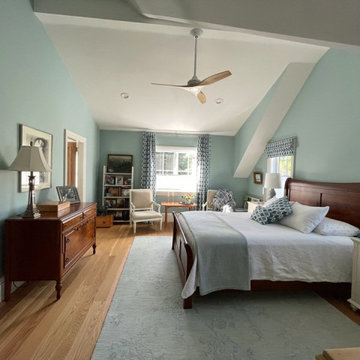
This project for a builder husband and interior-designer wife involved adding onto and restoring the luster of a c. 1883 Carpenter Gothic cottage in Barrington that they had occupied for years while raising their two sons. They were ready to ditch their small tacked-on kitchen that was mostly isolated from the rest of the house, views/daylight, as well as the yard, and replace it with something more generous, brighter, and more open that would improve flow inside and out. They were also eager for a better mudroom, new first-floor 3/4 bath, new basement stair, and a new second-floor master suite above.
The design challenge was to conceive of an addition and renovations that would be in balanced conversation with the original house without dwarfing or competing with it. The new cross-gable addition echoes the original house form, at a somewhat smaller scale and with a simplified more contemporary exterior treatment that is sympathetic to the old house but clearly differentiated from it.
Renovations included the removal of replacement vinyl windows by others and the installation of new Pella black clad windows in the original house, a new dormer in one of the son’s bedrooms, and in the addition. At the first-floor interior intersection between the existing house and the addition, two new large openings enhance flow and access to daylight/view and are outfitted with pairs of salvaged oversized clear-finished wooden barn-slider doors that lend character and visual warmth.
A new exterior deck off the kitchen addition leads to a new enlarged backyard patio that is also accessible from the new full basement directly below the addition.
(Interior fit-out and interior finishes/fixtures by the Owners)
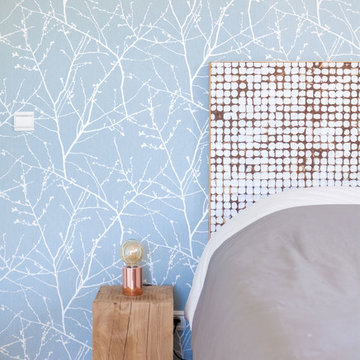
Anthony Toulon
Inspiration for a large scandi guest bedroom in Paris with blue walls and light hardwood flooring.
Inspiration for a large scandi guest bedroom in Paris with blue walls and light hardwood flooring.
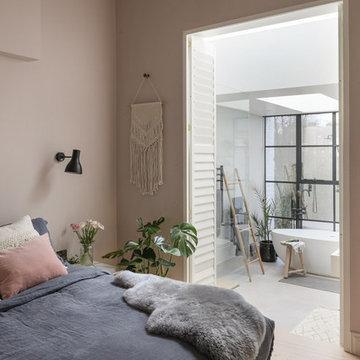
Alex Maguire Photographer -
Our brief was to expand this period property into a modern 3 bedroom family home. In doing so we managed to create some interesting architectural openings which introduced plenty of daylight and a very open view from front to back.
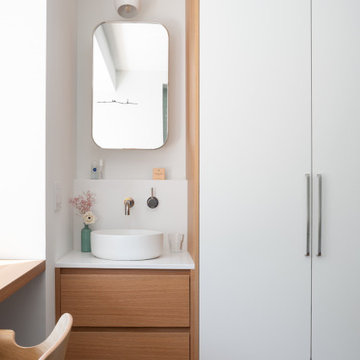
Inspiration for a large scandi bedroom in Toronto with green walls, medium hardwood flooring and brown floors.

Interior Design & Styling Erin Roberts | Photography Margaret Austin
Inspiration for a large scandi master bedroom in New York with white walls, light hardwood flooring, no fireplace and beige floors.
Inspiration for a large scandi master bedroom in New York with white walls, light hardwood flooring, no fireplace and beige floors.
Large Scandinavian Bedroom Ideas and Designs
4