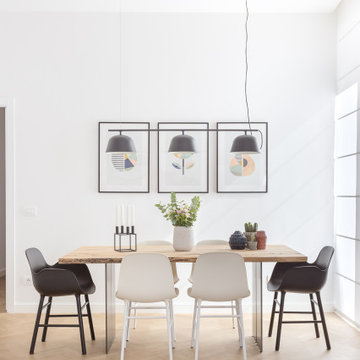Large Scandinavian Dining Room Ideas and Designs
Refine by:
Budget
Sort by:Popular Today
141 - 160 of 1,072 photos
Item 1 of 3
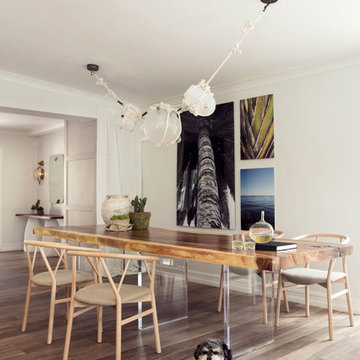
Dining area features a custom-built dining table with an acrylic base and wood slab top, wood grain porcelain tile flooring, wood chairs by Miniforms, and fine art photography by Ricky Cohete.
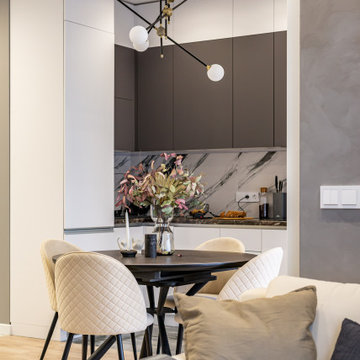
Design ideas for a large scandi dining room in Moscow with grey walls and light hardwood flooring.
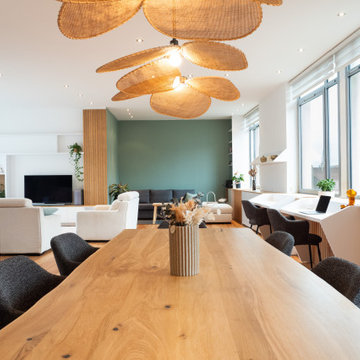
Conçu et réalisé par notre agence lilloise, ce duplex de 200m² est situé dans le quartier de Wazemmes. Les propriétaires de l’appartement ont fait appel à nos services pour rénover le rez-de-chaussée comprenant l’entrée, la pièce à vivre, la cuisine ouverte sur le séjour et la salle de bain familiale située à l’étage.
Tel un fil conducteur particulièrement bien pensé, le bois s’invite par touches à travers des menuiseries réalisées sur mesure par notre menuisier lillois : meuble TV, coins bureaux pour télétravailler, bibliothèque, claustras ou encore penderie avec banquette intégrée…Parallèlement à leur côté fonctionnel, elles apportent esthétisme et graphisme au projet.
On aime la douceur de la palette de couleurs choisies par l’architecte d’intérieur : vert amande et beige rosé, qui s’harmonisent à la perfection avec le blanc et le bois pour créer une atmosphère particulièrement chaleureuse.
Dans la cuisine, l’agencement en U ingénieusement pensé permet d’intégrer de multiples rangements tout en favorisant la circulation.
Quant à la salle de bain, elle en ferait rêver plus d’un.e… Baignoire îlot, douche, double vasque, porte verrière coulissante, WC et même buanderie cachée ; tout a été pensé dans les moindres détails.
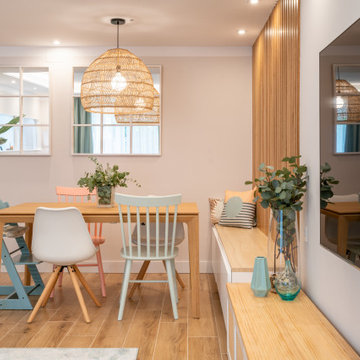
La zona de comedor integrada en el salon, se destaca por la continuidad del mueble de TV con un banco de almacenaje y uso para el comedor. Así mismo, este se demarca mediante la palilleria de roble instalada en la pared, que aporta color y profundidad.
Las sillas, diferentes y de colores aportan la vitalidad a este area.
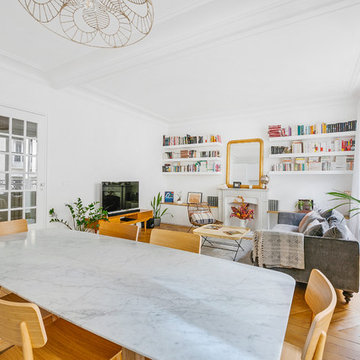
immophotos.fr
This is an example of a large scandi dining room in Paris with white walls, dark hardwood flooring, a standard fireplace and a stone fireplace surround.
This is an example of a large scandi dining room in Paris with white walls, dark hardwood flooring, a standard fireplace and a stone fireplace surround.
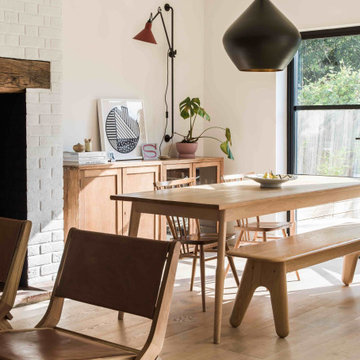
Photo of a large scandi open plan dining room in Essex with white walls, laminate floors, a wood burning stove, a brick fireplace surround and grey floors.
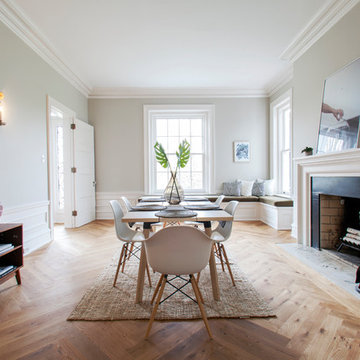
Formal Dining Room
Photo: Justin Visnesky www.justinvisnesky.com
Design ideas for a large scandinavian enclosed dining room in Other with grey walls, medium hardwood flooring, a standard fireplace, a metal fireplace surround and brown floors.
Design ideas for a large scandinavian enclosed dining room in Other with grey walls, medium hardwood flooring, a standard fireplace, a metal fireplace surround and brown floors.
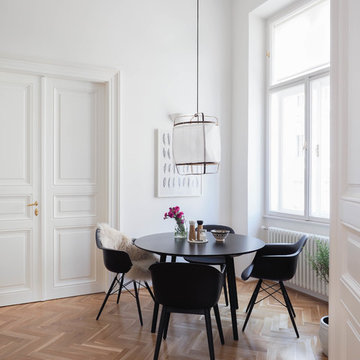
Svenja Brücker
Large scandinavian open plan dining room in Hanover with white walls, medium hardwood flooring, no fireplace and brown floors.
Large scandinavian open plan dining room in Hanover with white walls, medium hardwood flooring, no fireplace and brown floors.
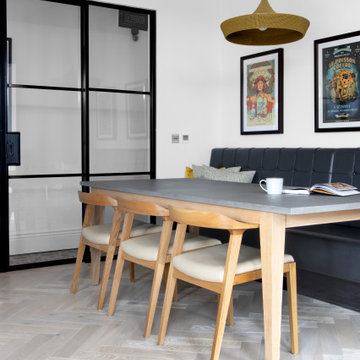
Open plan kitchen dining living space separated by from the rest of the house with floor to ceiling crittall doors.
Built in banquette seating and handmade chairs make up the seating area that fits 6 comfortably. Light Scandinavian parquet flooring compliments the space.
To see more visit: https://www.greta-mae.co.uk/interior-design-projects

Design ideas for a large scandi dining room in Dusseldorf with grey walls, bamboo flooring, a hanging fireplace, a metal fireplace surround, brown floors, a wallpapered ceiling and wallpapered walls.
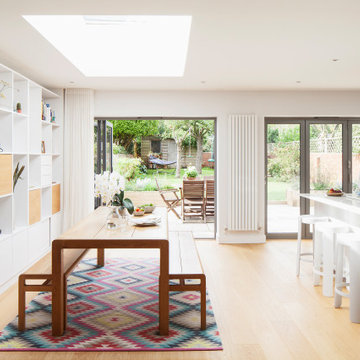
The open plan kitchen/dining area allows clear access into the garden beyond through the double set of bi-folding doors and enhances that all important indoor/outdoor living.
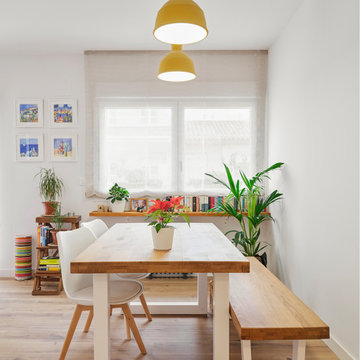
Inspiration for a large scandinavian dining room in Other with white walls and medium hardwood flooring.
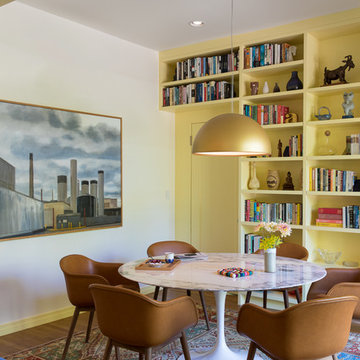
This kitchen and breakfast room was inspired by the owners' Scandinavian heritage, as well as by a café they love in Europe. Bookshelves in the kitchen and breakfast room make for easy lingering over a snack and a book. The Heath Ceramics tile backsplash also subtly celebrates the author owner and her love of literature: the tile pattern echoes the spines of books on a bookshelf...All photos by Laurie Black.
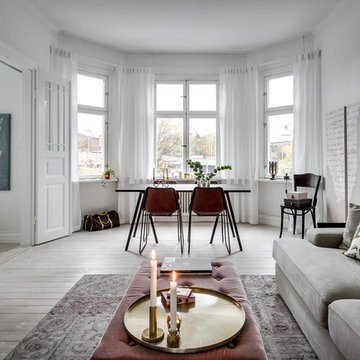
Norra Stationsgatan 115
Foto: Henrik Nero
Photo of a large scandinavian open plan dining room in Stockholm with light hardwood flooring and white walls.
Photo of a large scandinavian open plan dining room in Stockholm with light hardwood flooring and white walls.
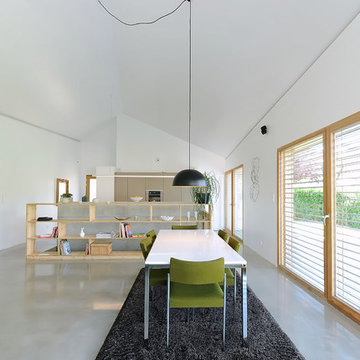
Alain-Marc Oberlé
Large scandinavian kitchen/dining room in Strasbourg with white walls.
Large scandinavian kitchen/dining room in Strasbourg with white walls.
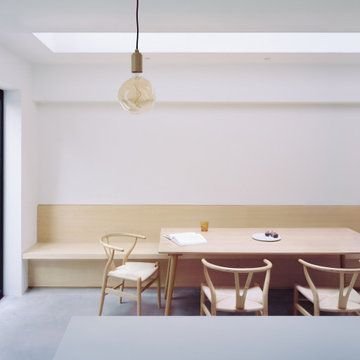
Built in dining table seating in an open plan kitchen
This is an example of a large scandi kitchen/dining room in London with white walls, concrete flooring and grey floors.
This is an example of a large scandi kitchen/dining room in London with white walls, concrete flooring and grey floors.
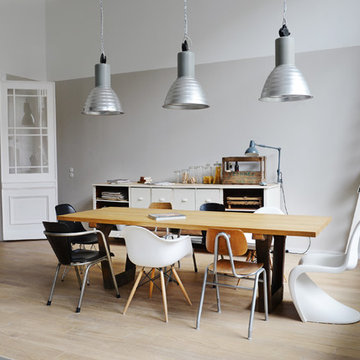
Foto Mirjam Knickrim
Large scandinavian open plan dining room in Berlin with grey walls, light hardwood flooring and no fireplace.
Large scandinavian open plan dining room in Berlin with grey walls, light hardwood flooring and no fireplace.
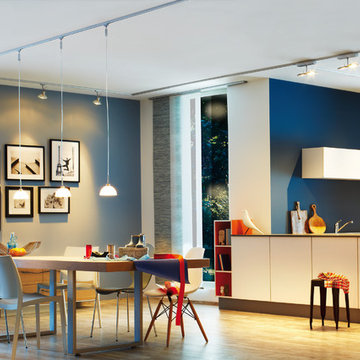
Photo of a large scandi kitchen/dining room in Hanover with blue walls, medium hardwood flooring, no fireplace and brown floors.
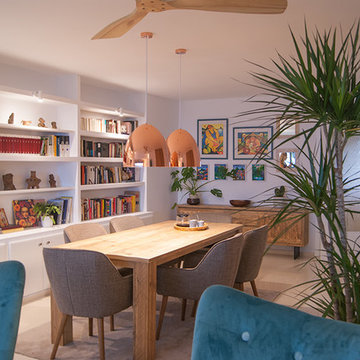
Pared forrada de madera para enmarcar la zona del comedor
Inspiration for a large scandi open plan dining room in Alicante-Costa Blanca with a ribbon fireplace and a metal fireplace surround.
Inspiration for a large scandi open plan dining room in Alicante-Costa Blanca with a ribbon fireplace and a metal fireplace surround.
Large Scandinavian Dining Room Ideas and Designs
8
