Large Separated Utility Room Ideas and Designs
Refine by:
Budget
Sort by:Popular Today
81 - 100 of 4,053 photos
Item 1 of 3

This is an example of a large farmhouse single-wall separated utility room in Charleston with a submerged sink, recessed-panel cabinets, black cabinets, marble worktops, white walls, porcelain flooring, a side by side washer and dryer, multi-coloured floors and grey worktops.
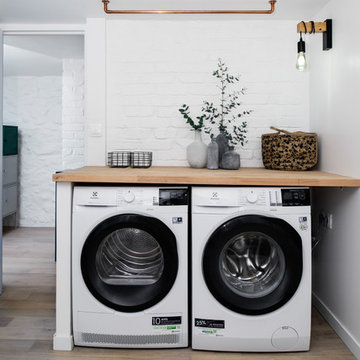
Giovanni Del Brenna
Inspiration for a large scandi separated utility room in Paris with wood worktops, white walls, light hardwood flooring and a side by side washer and dryer.
Inspiration for a large scandi separated utility room in Paris with wood worktops, white walls, light hardwood flooring and a side by side washer and dryer.

Part of the new addition was adding the laundry upstairs!
Design ideas for a large classic single-wall separated utility room in Minneapolis with a belfast sink, recessed-panel cabinets, white cabinets, granite worktops, grey walls, ceramic flooring, a side by side washer and dryer, multi-coloured floors and multicoloured worktops.
Design ideas for a large classic single-wall separated utility room in Minneapolis with a belfast sink, recessed-panel cabinets, white cabinets, granite worktops, grey walls, ceramic flooring, a side by side washer and dryer, multi-coloured floors and multicoloured worktops.

Spacecrafting
Large beach style l-shaped separated utility room in Minneapolis with a built-in sink, grey cabinets, engineered stone countertops, white walls, ceramic flooring, a side by side washer and dryer, black floors, white worktops and shaker cabinets.
Large beach style l-shaped separated utility room in Minneapolis with a built-in sink, grey cabinets, engineered stone countertops, white walls, ceramic flooring, a side by side washer and dryer, black floors, white worktops and shaker cabinets.

Twist Tours
Inspiration for a large traditional u-shaped separated utility room in Austin with a submerged sink, flat-panel cabinets, white cabinets, engineered stone countertops, grey walls, porcelain flooring, a side by side washer and dryer, white floors and grey worktops.
Inspiration for a large traditional u-shaped separated utility room in Austin with a submerged sink, flat-panel cabinets, white cabinets, engineered stone countertops, grey walls, porcelain flooring, a side by side washer and dryer, white floors and grey worktops.
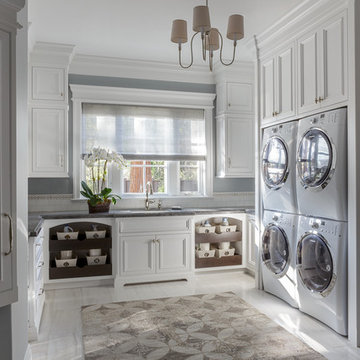
Large classic u-shaped separated utility room in San Francisco with a submerged sink, recessed-panel cabinets, white cabinets, grey walls and white floors.

Photo of a large contemporary l-shaped separated utility room in Los Angeles with flat-panel cabinets, white cabinets, composite countertops, white walls, porcelain flooring, a side by side washer and dryer and grey floors.
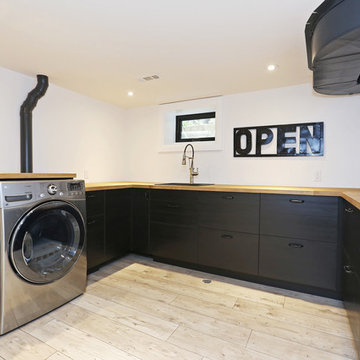
Dave Rempel
Large scandi u-shaped separated utility room in Toronto with a built-in sink, flat-panel cabinets, dark wood cabinets, wood worktops, white walls, light hardwood flooring and a side by side washer and dryer.
Large scandi u-shaped separated utility room in Toronto with a built-in sink, flat-panel cabinets, dark wood cabinets, wood worktops, white walls, light hardwood flooring and a side by side washer and dryer.

Evergreen Studio
Inspiration for a large midcentury u-shaped separated utility room in Charlotte with recessed-panel cabinets, white cabinets, onyx worktops, a side by side washer and dryer, a submerged sink, blue walls and slate flooring.
Inspiration for a large midcentury u-shaped separated utility room in Charlotte with recessed-panel cabinets, white cabinets, onyx worktops, a side by side washer and dryer, a submerged sink, blue walls and slate flooring.
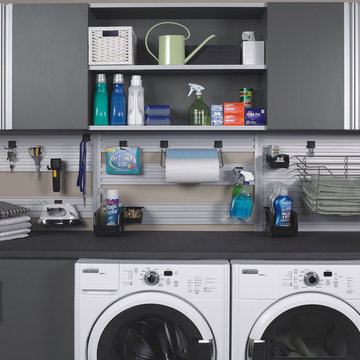
Photo of a large classic single-wall separated utility room in Jacksonville with flat-panel cabinets, grey cabinets, composite countertops, a side by side washer and dryer and grey worktops.

Laundry has never been such a luxury. This spacious laundry room has wall to wall built in cabinetry and plenty of counter space for sorting and folding. And laundry will never be a bore thanks to the built in flat panel television.
Construction By
Spinnaker Development
428 32nd St
Newport Beach, CA. 92663
Phone: 949-544-5801

Inspiration for a large country l-shaped separated utility room in Houston with a belfast sink, recessed-panel cabinets, blue cabinets, white walls, ceramic flooring, a side by side washer and dryer, multi-coloured floors, white worktops and feature lighting.

Shoe storage that tucks out of sight.
Photo of a large traditional galley separated utility room in Chicago with a submerged sink, recessed-panel cabinets, grey cabinets, engineered stone countertops, marble splashback, porcelain flooring, a side by side washer and dryer and black worktops.
Photo of a large traditional galley separated utility room in Chicago with a submerged sink, recessed-panel cabinets, grey cabinets, engineered stone countertops, marble splashback, porcelain flooring, a side by side washer and dryer and black worktops.

Completely remodeled laundry room with soft colors and loads of cabinets. Southwind Authentic Plank flooring in Frontier. Full overlay cabinets painted Simply White include waste basket roll-out, wrapping paper rolls, and fold-down drying rack.
General Contracting by Martin Bros. Contracting, Inc.; Cabinetry by Hoosier House Furnishing, LLC; Photography by Marie Martin Kinney.

Clients had a large wasted space area upstairs and wanted to better utilize the area. They decided to add a large laundry area that provided tons of storage and workspace to properly do laundry. This family of 5 has deeply benefited from creating this more functional beautiful laundry space.

Spanish meets modern in this Dallas spec home. A unique carved paneled front door sets the tone for this well blended home. Mixing the two architectural styles kept this home current but filled with character and charm.

Photo of a large classic l-shaped separated utility room in Sacramento with a belfast sink, shaker cabinets, dark wood cabinets, grey walls, travertine flooring, a side by side washer and dryer and multi-coloured floors.
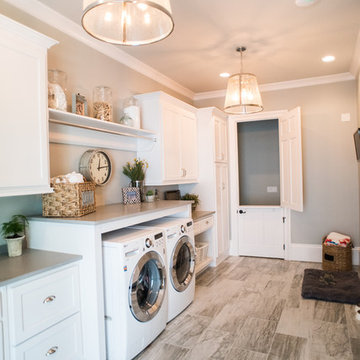
Photosynthesis Studio
Inspiration for a large country single-wall separated utility room in Atlanta with white cabinets, engineered stone countertops, grey walls, porcelain flooring, a side by side washer and dryer and recessed-panel cabinets.
Inspiration for a large country single-wall separated utility room in Atlanta with white cabinets, engineered stone countertops, grey walls, porcelain flooring, a side by side washer and dryer and recessed-panel cabinets.
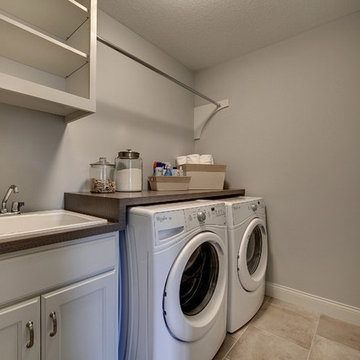
Dedicated laundry room with side by side washer dryer, fit perfectly under custom counter top. Dedicated storage, shelving and closet bar.
Photography by Spacecrafting.
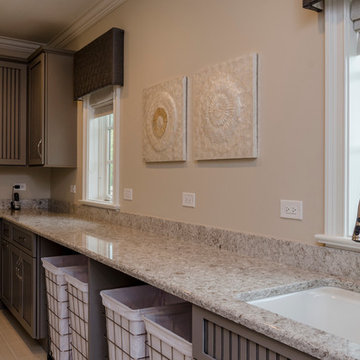
Design ideas for a large classic l-shaped separated utility room in Chicago with a submerged sink, recessed-panel cabinets, grey cabinets, engineered stone countertops, beige walls, porcelain flooring and a side by side washer and dryer.
Large Separated Utility Room Ideas and Designs
5