Large Separated Utility Room Ideas and Designs
Refine by:
Budget
Sort by:Popular Today
21 - 40 of 4,053 photos
Item 1 of 3

Inspiration for a large classic u-shaped separated utility room in Sacramento with a submerged sink, shaker cabinets, grey cabinets, engineered stone countertops, ceramic flooring, a side by side washer and dryer and white worktops.

Enfort Homes - 2019
Photo of a large farmhouse separated utility room in Seattle with a submerged sink, flat-panel cabinets, white cabinets, white walls, a side by side washer and dryer and white worktops.
Photo of a large farmhouse separated utility room in Seattle with a submerged sink, flat-panel cabinets, white cabinets, white walls, a side by side washer and dryer and white worktops.

This is an example of a large rural galley separated utility room in Salt Lake City with granite worktops, slate flooring, a side by side washer and dryer, grey floors, grey worktops, recessed-panel cabinets, grey cabinets and grey walls.

A striking industrial kitchen, utility room and bar for a newly built home in Buckinghamshire. This exquisite property, developed by EAB Homes, is a magnificent new home that sets a benchmark for individuality and refinement. The home is a beautiful example of open-plan living and the kitchen is the relaxed heart of the home and forms the hub for the dining area, coffee station, wine area, prep kitchen and garden room.
The kitchen layout centres around a U-shaped kitchen island which creates additional storage space and a large work surface for food preparation or entertaining friends. To add a contemporary industrial feel, the kitchen cabinets are finished in a combination of Grey Oak and Graphite Concrete. Steel accents such as the knurled handles, thicker island worktop with seamless welded sink, plinth and feature glazed units add individuality to the design and tie the kitchen together with the overall interior scheme.

Large contemporary separated utility room in Salt Lake City with a submerged sink, flat-panel cabinets, grey cabinets, marble worktops, white walls, porcelain flooring, grey floors and white worktops.
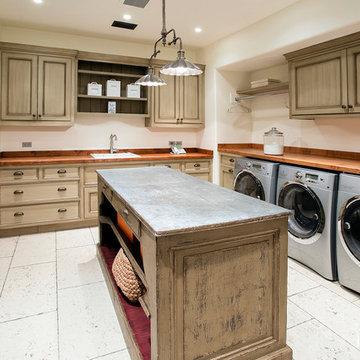
Large classic l-shaped separated utility room in Orange County with a built-in sink, raised-panel cabinets, distressed cabinets and white walls.

Darby Kate Photography
Photo of a large country galley separated utility room in Dallas with a belfast sink, shaker cabinets, white cabinets, granite worktops, white walls, ceramic flooring, a side by side washer and dryer, grey floors and black worktops.
Photo of a large country galley separated utility room in Dallas with a belfast sink, shaker cabinets, white cabinets, granite worktops, white walls, ceramic flooring, a side by side washer and dryer, grey floors and black worktops.

Inspiration for a large classic l-shaped separated utility room in Other with a submerged sink, raised-panel cabinets, green cabinets, white walls, a side by side washer and dryer, black floors, black worktops and soapstone worktops.

Large contemporary galley separated utility room in San Francisco with a submerged sink, flat-panel cabinets, white cabinets, white walls, white floors, white worktops, marble worktops, ceramic flooring, a side by side washer and dryer and feature lighting.

FX Home Tours
Interior Design: Osmond Design
Photo of a large traditional u-shaped separated utility room in Salt Lake City with a belfast sink, recessed-panel cabinets, beige cabinets, beige walls, a stacked washer and dryer, multi-coloured floors, white worktops and marble worktops.
Photo of a large traditional u-shaped separated utility room in Salt Lake City with a belfast sink, recessed-panel cabinets, beige cabinets, beige walls, a stacked washer and dryer, multi-coloured floors, white worktops and marble worktops.

Shop the Look, See the Photo Tour here: https://www.studio-mcgee.com/search?q=Riverbottoms+remodel
Watch the Webisode:
https://www.youtube.com/playlist?list=PLFvc6K0dvK3camdK1QewUkZZL9TL9kmgy
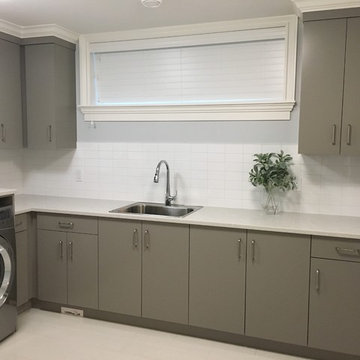
Large classic l-shaped separated utility room in Other with a built-in sink, flat-panel cabinets, grey cabinets, composite countertops, grey walls, porcelain flooring, a side by side washer and dryer and white floors.
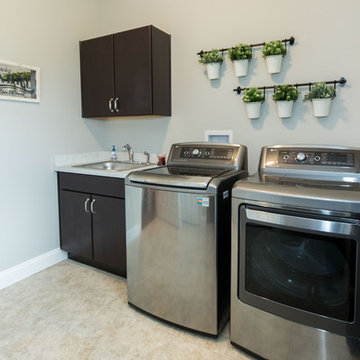
Laundry room with sink and vanity
Photo: Kingston Ko
This is an example of a large traditional single-wall separated utility room in Philadelphia with a side by side washer and dryer.
This is an example of a large traditional single-wall separated utility room in Philadelphia with a side by side washer and dryer.
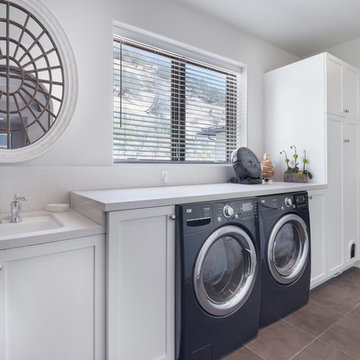
Photo of a large classic single-wall separated utility room in Los Angeles with a submerged sink, shaker cabinets, white cabinets, engineered stone countertops, white walls, ceramic flooring, a side by side washer and dryer and brown floors.

Design ideas for a large classic l-shaped separated utility room in New York with a submerged sink, shaker cabinets, white cabinets, marble worktops, grey walls, ceramic flooring, a side by side washer and dryer and white floors.

Design ideas for a large contemporary l-shaped separated utility room in New York with an utility sink, flat-panel cabinets, black cabinets, white walls, porcelain flooring, a side by side washer and dryer and grey floors.
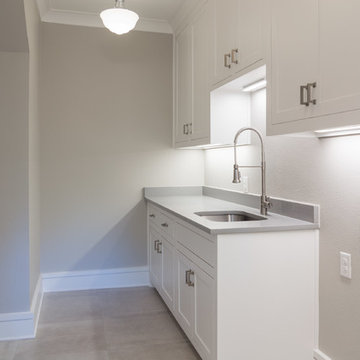
Large downstairs laundry room has an alcove for an additional refrigerator plus a storage closet.
Photo of a large traditional galley separated utility room in Dallas with a submerged sink, recessed-panel cabinets, white cabinets, engineered stone countertops, grey walls, ceramic flooring and a side by side washer and dryer.
Photo of a large traditional galley separated utility room in Dallas with a submerged sink, recessed-panel cabinets, white cabinets, engineered stone countertops, grey walls, ceramic flooring and a side by side washer and dryer.

This is an example of a large farmhouse single-wall separated utility room in Vancouver with a belfast sink, recessed-panel cabinets, white cabinets, marble worktops, white walls, ceramic flooring, a side by side washer and dryer, black floors and white worktops.
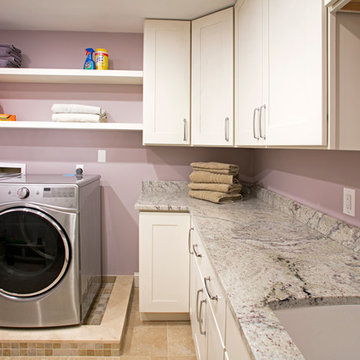
Randy Bye
Design ideas for a large classic l-shaped separated utility room in Philadelphia with a submerged sink, shaker cabinets, white cabinets, granite worktops, purple walls, porcelain flooring and a side by side washer and dryer.
Design ideas for a large classic l-shaped separated utility room in Philadelphia with a submerged sink, shaker cabinets, white cabinets, granite worktops, purple walls, porcelain flooring and a side by side washer and dryer.
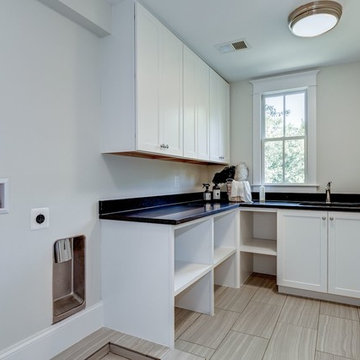
This is an example of a large contemporary l-shaped separated utility room in DC Metro with a single-bowl sink, shaker cabinets, white cabinets, composite countertops, white walls and ceramic flooring.
Large Separated Utility Room Ideas and Designs
2