Large Separated Utility Room Ideas and Designs
Refine by:
Budget
Sort by:Popular Today
101 - 120 of 4,053 photos
Item 1 of 3

Remodeled by Lion Builder construction
Design By Veneer Designs
Large contemporary single-wall separated utility room in Los Angeles with a submerged sink, flat-panel cabinets, engineered stone countertops, blue walls, a side by side washer and dryer, grey worktops, medium wood cabinets and blue floors.
Large contemporary single-wall separated utility room in Los Angeles with a submerged sink, flat-panel cabinets, engineered stone countertops, blue walls, a side by side washer and dryer, grey worktops, medium wood cabinets and blue floors.

Design ideas for a large classic galley separated utility room in Detroit with a belfast sink, recessed-panel cabinets, grey cabinets, white walls, light hardwood flooring, an integrated washer and dryer, beige floors, grey worktops and granite worktops.

Large classic separated utility room in Las Vegas with a belfast sink, raised-panel cabinets, brown cabinets, beige walls, porcelain flooring, a side by side washer and dryer, grey floors and black worktops.
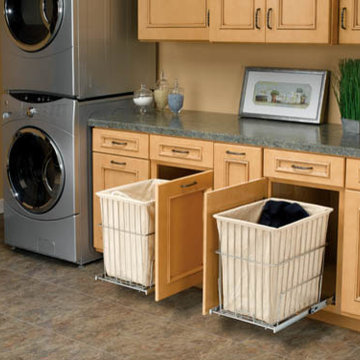
Pull-out Laundry Baskets Keep Laundry Out of Sight - Exquisite cabinets hide pull-out, canvas-lined laundry baskets that make sorting laundry a simple task.
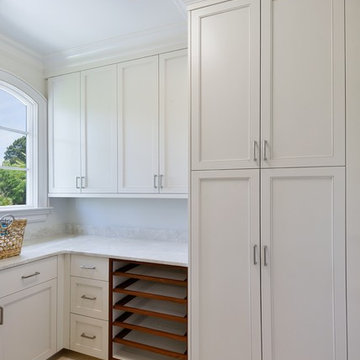
Photos by William Quarles.
Architect Tyler Smyth
Built by Robert Paige Cabinetry
Photo of a large modern separated utility room in Charleston.
Photo of a large modern separated utility room in Charleston.

Jim Greene
Design ideas for a large traditional l-shaped separated utility room in Oklahoma City with a belfast sink, raised-panel cabinets, blue cabinets, marble worktops, white walls, concrete flooring, a side by side washer and dryer and white worktops.
Design ideas for a large traditional l-shaped separated utility room in Oklahoma City with a belfast sink, raised-panel cabinets, blue cabinets, marble worktops, white walls, concrete flooring, a side by side washer and dryer and white worktops.

This laundry space was designed with storage, efficiency and highly functional to accommodate this large family. A touch of farmhouse charm adorns the space with an apron front sink and an old world faucet. Complete with wood looking porcelain tile, white shaker cabinets and a beautiful white marble counter. Hidden out of sight are 2 large roll out hampers, roll out trash, an ironing board tucked into a drawer and a trash receptacle roll out. Above the built in washer dryer units we have an area to hang items as we continue to do laundry and a pull out drying rack. No detail was missed in this dream laundry space.

Set within one of Mercer Island’s many embankments is an RW Anderson Homes new build that is breathtaking. Our clients set their eyes on this property and saw the potential despite the overgrown landscape, steep and narrow gravel driveway, and the small 1950’s era home. To not forget the true roots of this property, you’ll find some of the wood salvaged from the original home incorporated into this dreamy modern farmhouse.
Building this beauty went through many trials and tribulations, no doubt. From breaking ground in the middle of winter to delays out of our control, it seemed like there was no end in sight at times. But when this project finally came to fruition - boy, was it worth it!
The design of this home was based on a lot of input from our clients - a busy family of five with a vision for their dream house. Hardwoods throughout, familiar paint colors from their old home, marble countertops, and an open concept floor plan were among some of the things on their shortlist. Three stories, four bedrooms, four bathrooms, one large laundry room, a mudroom, office, entryway, and an expansive great room make up this magnificent residence. No detail went unnoticed, from the custom deck railing to the elements making up the fireplace surround. It was a joy to work on this project and let our creative minds run a little wild!
---
Project designed by interior design studio Kimberlee Marie Interiors. They serve the Seattle metro area including Seattle, Bellevue, Kirkland, Medina, Clyde Hill, and Hunts Point.
For more about Kimberlee Marie Interiors, see here: https://www.kimberleemarie.com/
To learn more about this project, see here
http://www.kimberleemarie.com/mercerislandmodernfarmhouse
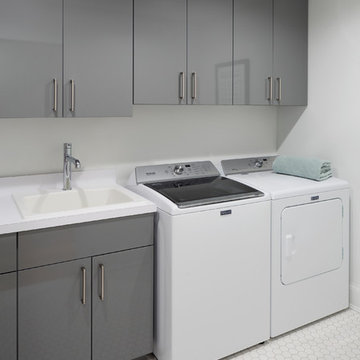
Photos: Tippett Photography.
Design ideas for a large contemporary single-wall separated utility room in Grand Rapids with a built-in sink, flat-panel cabinets, grey cabinets, engineered stone countertops, grey walls, ceramic flooring, a side by side washer and dryer, white floors and white worktops.
Design ideas for a large contemporary single-wall separated utility room in Grand Rapids with a built-in sink, flat-panel cabinets, grey cabinets, engineered stone countertops, grey walls, ceramic flooring, a side by side washer and dryer, white floors and white worktops.

Our inspiration for this home was an updated and refined approach to Frank Lloyd Wright’s “Prairie-style”; one that responds well to the harsh Central Texas heat. By DESIGN we achieved soft balanced and glare-free daylighting, comfortable temperatures via passive solar control measures, energy efficiency without reliance on maintenance-intensive Green “gizmos” and lower exterior maintenance.
The client’s desire for a healthy, comfortable and fun home to raise a young family and to accommodate extended visitor stays, while being environmentally responsible through “high performance” building attributes, was met. Harmonious response to the site’s micro-climate, excellent Indoor Air Quality, enhanced natural ventilation strategies, and an elegant bug-free semi-outdoor “living room” that connects one to the outdoors are a few examples of the architect’s approach to Green by Design that results in a home that exceeds the expectations of its owners.
Photo by Mark Adams Media

This is an example of a large classic l-shaped separated utility room in Chicago with shaker cabinets, blue cabinets, engineered stone countertops, blue walls, a side by side washer and dryer, brown floors, white worktops and dark hardwood flooring.

Photography by Studio Galea
Large traditional galley separated utility room in Perth with a single-bowl sink, flat-panel cabinets, medium wood cabinets, engineered stone countertops, beige walls, porcelain flooring, a stacked washer and dryer and beige floors.
Large traditional galley separated utility room in Perth with a single-bowl sink, flat-panel cabinets, medium wood cabinets, engineered stone countertops, beige walls, porcelain flooring, a stacked washer and dryer and beige floors.

Builder: Segard Builders
Photographer: Ashley Avila Photography
Symmetry and traditional sensibilities drive this homes stately style. Flanking garages compliment a grand entrance and frame a roundabout style motor court. On axis, and centered on the homes roofline is a traditional A-frame dormer. The walkout rear elevation is covered by a paired column gallery that is connected to the main levels living, dining, and master bedroom. Inside, the foyer is centrally located, and flanked to the right by a grand staircase. To the left of the foyer is the homes private master suite featuring a roomy study, expansive dressing room, and bedroom. The dining room is surrounded on three sides by large windows and a pair of French doors open onto a separate outdoor grill space. The kitchen island, with seating for seven, is strategically placed on axis to the living room fireplace and the dining room table. Taking a trip down the grand staircase reveals the lower level living room, which serves as an entertainment space between the private bedrooms to the left and separate guest bedroom suite to the right. Rounding out this plans key features is the attached garage, which has its own separate staircase connecting it to the lower level as well as the bonus room above.
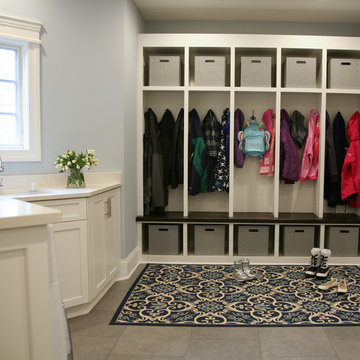
This is what everyone thinks a mudroom should look like~ until the kids all come home with their friends and drop everything in the middle of the room!! Perfectly perfect, and ideally planned, this is the drop zone.
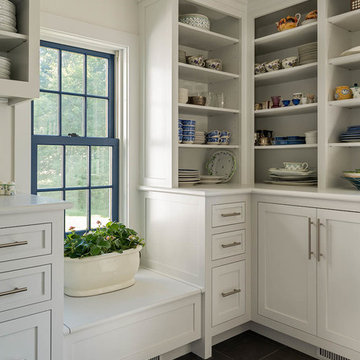
Rob Karosis: Photographer
Large bohemian separated utility room in Bridgeport with shaker cabinets, white cabinets, a side by side washer and dryer, wood worktops, white walls, ceramic flooring and grey floors.
Large bohemian separated utility room in Bridgeport with shaker cabinets, white cabinets, a side by side washer and dryer, wood worktops, white walls, ceramic flooring and grey floors.
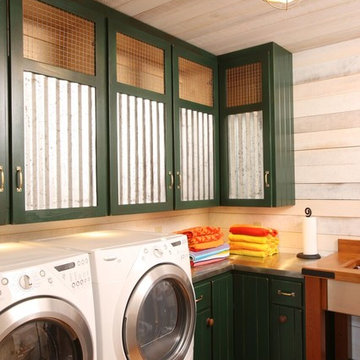
This is an example of a large rustic l-shaped separated utility room in Other with green cabinets, white walls, a side by side washer and dryer, stainless steel worktops and medium hardwood flooring.

Design ideas for a large traditional u-shaped separated utility room in Sydney with a belfast sink, shaker cabinets, grey cabinets, marble worktops, white splashback, porcelain splashback, travertine flooring, grey walls and a concealed washer and dryer.

Rich "Adriatic Sea" blue cabinets with matte black hardware, white formica countertops, matte black faucet and hardware, floor to ceiling wall cabinets, vinyl plank flooring, and separate toilet room.
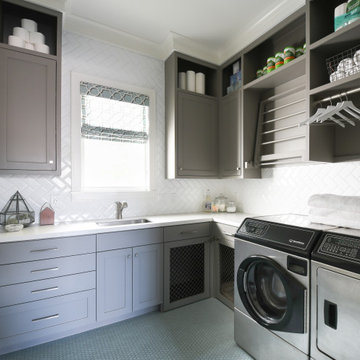
Inspiration for a large traditional l-shaped separated utility room in Houston with a submerged sink, shaker cabinets, grey cabinets, white splashback, a side by side washer and dryer, grey floors and white worktops.

This is an example of a large classic u-shaped separated utility room in Toronto with a belfast sink, recessed-panel cabinets, white cabinets, marble worktops, beige walls, brick flooring, a stacked washer and dryer, black floors and white worktops.
Large Separated Utility Room Ideas and Designs
6