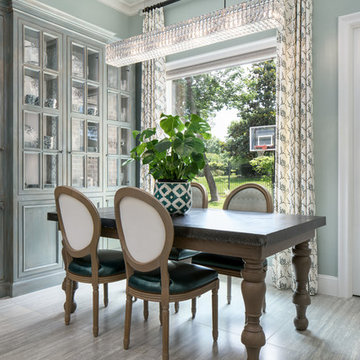Large Traditional Dining Room Ideas and Designs
Refine by:
Budget
Sort by:Popular Today
141 - 160 of 24,446 photos
Item 1 of 3

Design ideas for a large traditional enclosed dining room in Orange County with white walls, light hardwood flooring, a standard fireplace, a stone fireplace surround, beige floors and a chimney breast.
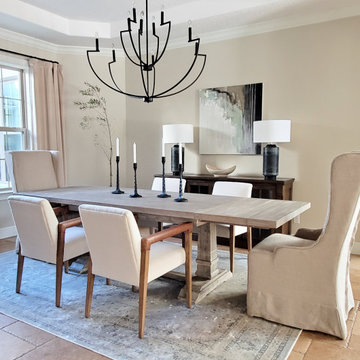
Large traditional dining room in Orlando with beige walls and beige floors.
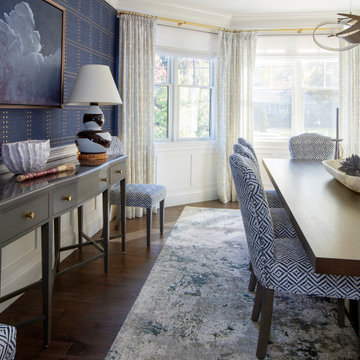
This is an example of a large traditional enclosed dining room in Boston with blue walls and no fireplace.
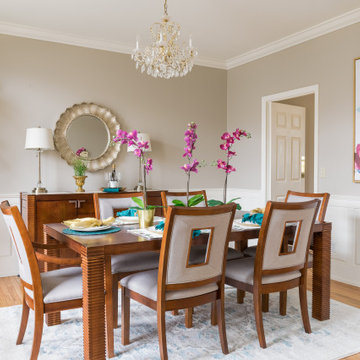
Design ideas for a large traditional enclosed dining room in St Louis with grey walls, medium hardwood flooring, brown floors and no fireplace.
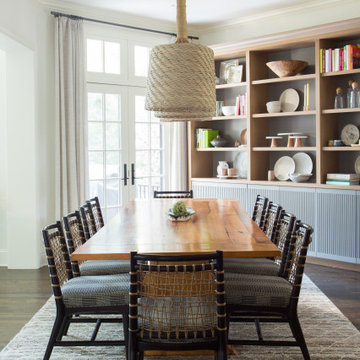
This is an example of a large traditional kitchen/dining room in Kansas City with dark hardwood flooring.
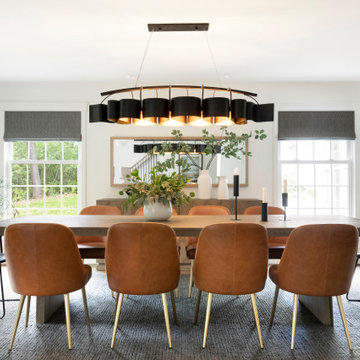
This beautiful French Provincial home is set on 10 acres, nestled perfectly in the oak trees. The original home was built in 1974 and had two large additions added; a great room in 1990 and a main floor master suite in 2001. This was my dream project: a full gut renovation of the entire 4,300 square foot home! I contracted the project myself, and we finished the interior remodel in just six months. The exterior received complete attention as well. The 1970s mottled brown brick went white to completely transform the look from dated to classic French. Inside, walls were removed and doorways widened to create an open floor plan that functions so well for everyday living as well as entertaining. The white walls and white trim make everything new, fresh and bright. It is so rewarding to see something old transformed into something new, more beautiful and more functional.
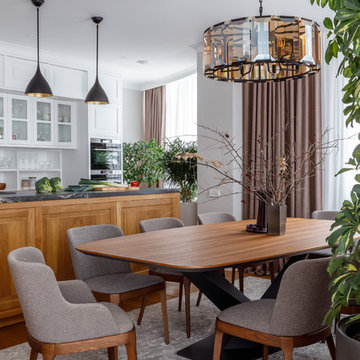
Inspiration for a large classic kitchen/dining room in Moscow with grey walls, medium hardwood flooring and brown floors.

Versatile Imaging
Photo of a large traditional enclosed dining room in Dallas with white walls, medium hardwood flooring, a standard fireplace and a stone fireplace surround.
Photo of a large traditional enclosed dining room in Dallas with white walls, medium hardwood flooring, a standard fireplace and a stone fireplace surround.
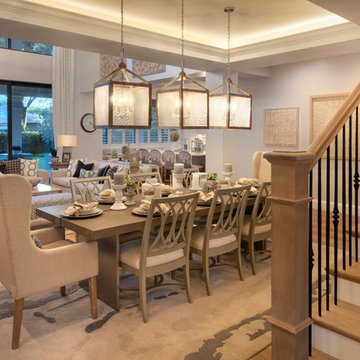
Gulf Building recently completed the “ New Orleans Chic” custom Estate in Fort Lauderdale, Florida. The aptly named estate stays true to inspiration rooted from New Orleans, Louisiana. The stately entrance is fueled by the column’s, welcoming any guest to the future of custom estates that integrate modern features while keeping one foot in the past. The lamps hanging from the ceiling along the kitchen of the interior is a chic twist of the antique, tying in with the exposed brick overlaying the exterior. These staple fixtures of New Orleans style, transport you to an era bursting with life along the French founded streets. This two-story single-family residence includes five bedrooms, six and a half baths, and is approximately 8,210 square feet in size. The one of a kind three car garage fits his and her vehicles with ample room for a collector car as well. The kitchen is beautifully appointed with white and grey cabinets that are overlaid with white marble countertops which in turn are contrasted by the cool earth tones of the wood floors. The coffered ceilings, Armoire style refrigerator and a custom gunmetal hood lend sophistication to the kitchen. The high ceilings in the living room are accentuated by deep brown high beams that complement the cool tones of the living area. An antique wooden barn door tucked in the corner of the living room leads to a mancave with a bespoke bar and a lounge area, reminiscent of a speakeasy from another era. In a nod to the modern practicality that is desired by families with young kids, a massive laundry room also functions as a mudroom with locker style cubbies and a homework and crafts area for kids. The custom staircase leads to another vintage barn door on the 2nd floor that opens to reveal provides a wonderful family loft with another hidden gem: a secret attic playroom for kids! Rounding out the exterior, massive balconies with French patterned railing overlook a huge backyard with a custom pool and spa that is secluded from the hustle and bustle of the city.
All in all, this estate captures the perfect modern interpretation of New Orleans French traditional design. Welcome to New Orleans Chic of Fort Lauderdale, Florida!
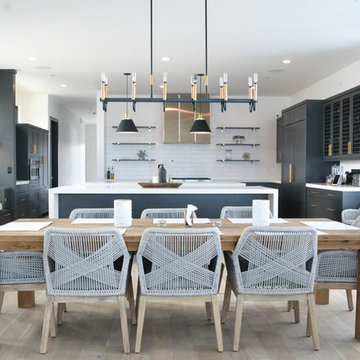
Photo of a large classic kitchen/dining room in Salt Lake City with light hardwood flooring, white walls, no fireplace and beige floors.
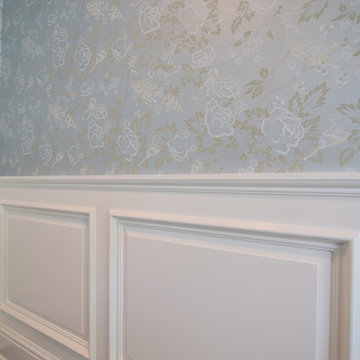
Large traditional enclosed dining room in New York with metallic walls, dark hardwood flooring, no fireplace and brown floors.
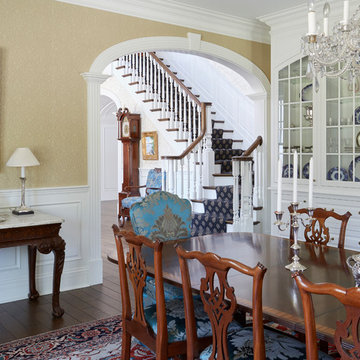
Traditional dining room with large built-in china cabinet with glass-front inset doors. Photo by Mike Kaskel
This is an example of a large traditional enclosed dining room in Milwaukee with yellow walls, dark hardwood flooring, no fireplace and brown floors.
This is an example of a large traditional enclosed dining room in Milwaukee with yellow walls, dark hardwood flooring, no fireplace and brown floors.
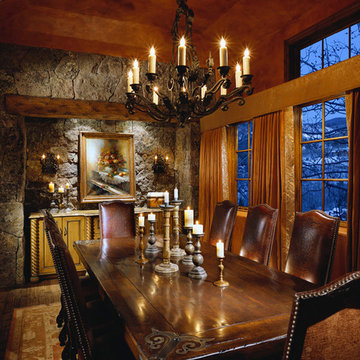
Sophisticated, formal ski home in the Colorado mountains. Warm textures and rustic finishes combined with traditional furnishings
Project designed by Susie Hersker’s Scottsdale interior design firm Design Directives. Design Directives is active in Phoenix, Paradise Valley, Cave Creek, Carefree, Sedona, and beyond.
For more about Design Directives, click here: https://susanherskerasid.com/
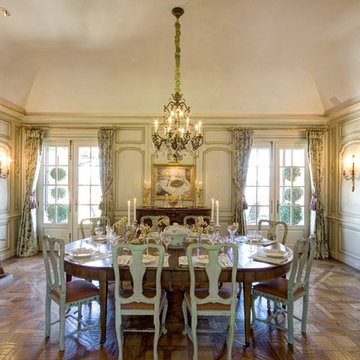
Photos by Frank Deras
Large classic enclosed dining room in San Francisco with white walls, medium hardwood flooring, a standard fireplace and a stone fireplace surround.
Large classic enclosed dining room in San Francisco with white walls, medium hardwood flooring, a standard fireplace and a stone fireplace surround.
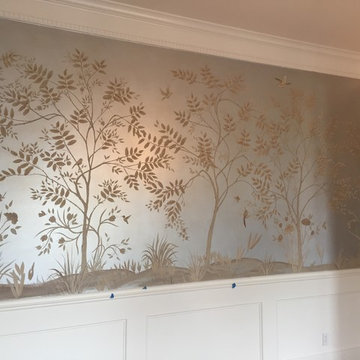
This project starts with a painted surface nuanced to bend and reflect like genuine silver leaf. Then a stylized mural of butterflies and birds, perched and in-flight, are rhythmically placed as you move about a landscape of stylized trees, foliage and flowers in a serene yet startling setting.
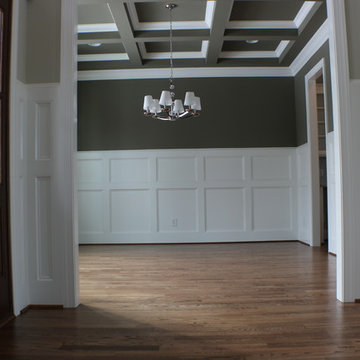
Red Oak Common #1. 3/4" x 3 1/4" Solid Hardwood.
Stain: Special Walnut
Sealer: Bona AmberSeal
Poly: Bona Mega HD Satin
Photo of a large classic enclosed dining room in Raleigh with grey walls, medium hardwood flooring, no fireplace and brown floors.
Photo of a large classic enclosed dining room in Raleigh with grey walls, medium hardwood flooring, no fireplace and brown floors.
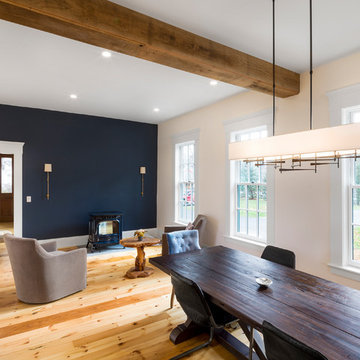
Inspiration for a large traditional open plan dining room in Boston with beige walls, light hardwood flooring and no fireplace.
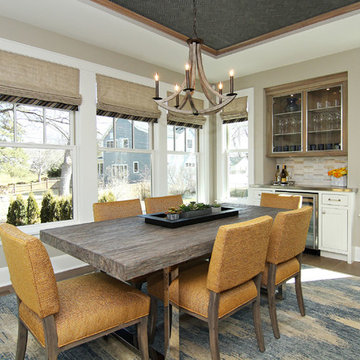
Photo of a large traditional enclosed dining room in Minneapolis with beige walls, dark hardwood flooring and no fireplace.
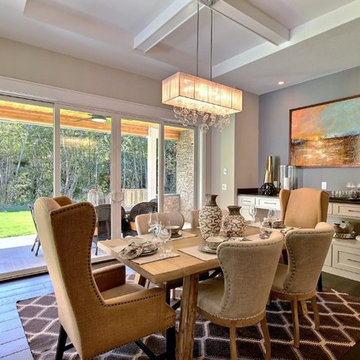
The Aerius - Modern Craftsman in Ridgefield Washington by Cascade West Development Inc.
Upon opening the 8ft tall door and entering the foyer an immediate display of light, color and energy is presented to us in the form of 13ft coffered ceilings, abundant natural lighting and an ornate glass chandelier. Beckoning across the hall an entrance to the Great Room is beset by the Master Suite, the Den, a central stairway to the Upper Level and a passageway to the 4-bay Garage and Guest Bedroom with attached bath. Advancement to the Great Room reveals massive, built-in vertical storage, a vast area for all manner of social interactions and a bountiful showcase of the forest scenery that allows the natural splendor of the outside in. The sleek corner-kitchen is composed with elevated countertops. These additional 4in create the perfect fit for our larger-than-life homeowner and make stooping and drooping a distant memory. The comfortable kitchen creates no spatial divide and easily transitions to the sun-drenched dining nook, complete with overhead coffered-beam ceiling. This trifecta of function, form and flow accommodates all shapes and sizes and allows any number of events to be hosted here. On the rare occasion more room is needed, the sliding glass doors can be opened allowing an out-pour of activity. Almost doubling the square-footage and extending the Great Room into the arboreous locale is sure to guarantee long nights out under the stars.
Cascade West Facebook: https://goo.gl/MCD2U1
Cascade West Website: https://goo.gl/XHm7Un
These photos, like many of ours, were taken by the good people of ExposioHDR - Portland, Or
Exposio Facebook: https://goo.gl/SpSvyo
Exposio Website: https://goo.gl/Cbm8Ya
Large Traditional Dining Room Ideas and Designs
8
