Large Utility Room with an Integrated Sink Ideas and Designs
Refine by:
Budget
Sort by:Popular Today
41 - 60 of 91 photos
Item 1 of 3
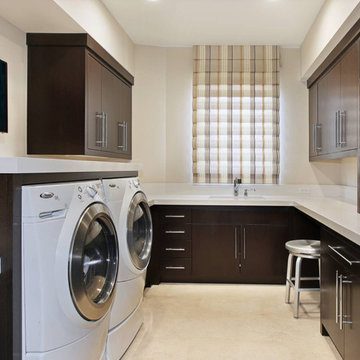
This is an example of a large contemporary l-shaped utility room in Other with an integrated sink, flat-panel cabinets, dark wood cabinets, beige walls and a side by side washer and dryer.
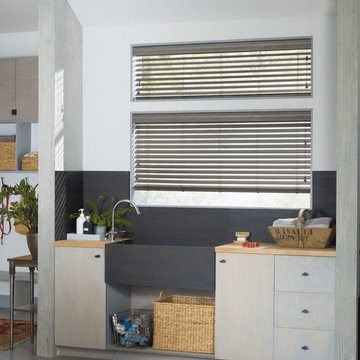
Design ideas for a large industrial single-wall utility room in Phoenix with an integrated sink, flat-panel cabinets, light wood cabinets, wood worktops, white walls, concrete flooring and grey floors.
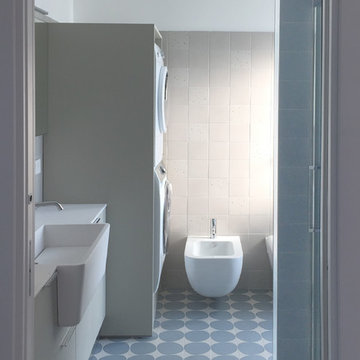
Inspiration for a large contemporary l-shaped utility room in Milan with an integrated sink, flat-panel cabinets, grey cabinets, composite countertops, grey walls, ceramic flooring, a stacked washer and dryer, multi-coloured floors and white worktops.
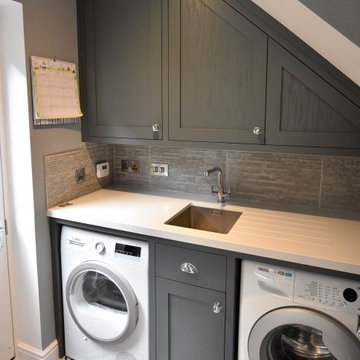
Oak Veneered Birch Plywood Kitchen with Painted Oak doors and fronts. The veneered cabinets, with the plywood edge exposed add warmth when accessing the cabinet. The drawers are dovetailed too, adding strength and detail. The single piece face frames to each run of cabinets increases space and offers a cleaner look than multiple face frames, a sign this is really bespoke.
The utility room was remodeled at the same time, matching the details in the kitchen.
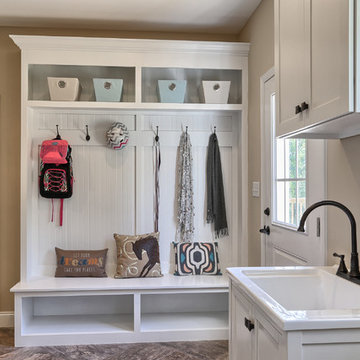
photo by Annie M Design
Design ideas for a large classic single-wall separated utility room in Philadelphia with an integrated sink, recessed-panel cabinets, white cabinets and vinyl flooring.
Design ideas for a large classic single-wall separated utility room in Philadelphia with an integrated sink, recessed-panel cabinets, white cabinets and vinyl flooring.
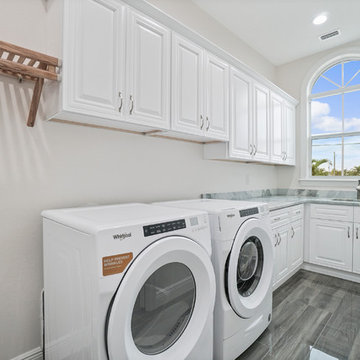
Fully functional and large laundry room space.
Design ideas for a large mediterranean galley separated utility room in Miami with an integrated sink, raised-panel cabinets, white cabinets, granite worktops, white walls, ceramic flooring, a side by side washer and dryer, grey floors and grey worktops.
Design ideas for a large mediterranean galley separated utility room in Miami with an integrated sink, raised-panel cabinets, white cabinets, granite worktops, white walls, ceramic flooring, a side by side washer and dryer, grey floors and grey worktops.
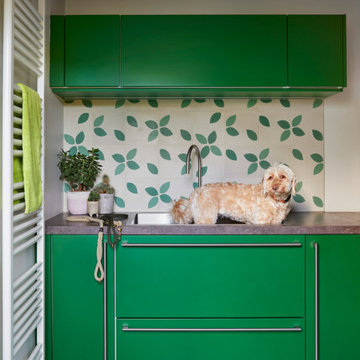
Dog room - Loulou and Bettie also had their own brief for this project, separate to their owners’. They wanted a room accepting of mud and water with storage for their vast collection of collars and leads.
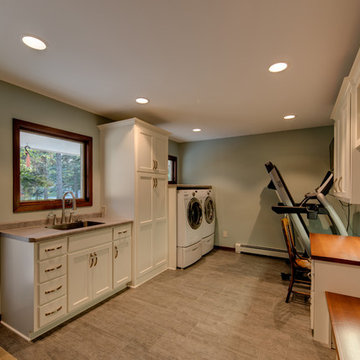
This fully functional mudroom gave these homeowners a very versatile space. This room features a laundry space with hidden storage for hanging clothes and laundry baskets. The undermount stainless steel sink in the laminate top is functional while maintaining a clean updated look.
Todd Myra Photography
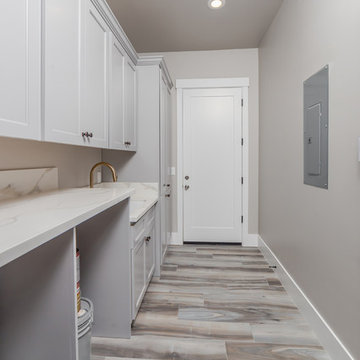
Design ideas for a large contemporary single-wall separated utility room in Sacramento with an integrated sink, flat-panel cabinets, grey cabinets, marble worktops, grey walls, light hardwood flooring, an integrated washer and dryer, grey floors and grey worktops.
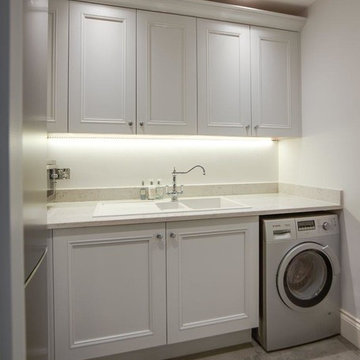
Photo of a large classic u-shaped utility room in Hertfordshire with an integrated sink, beaded cabinets, grey cabinets, quartz worktops, ceramic flooring and grey floors.
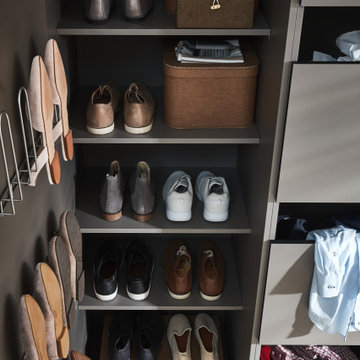
Contemporary Laundry Room / Butlers Pantry that serves the need of Food Storage and also being a functional Laundry Room with Washer and Clothes Storage
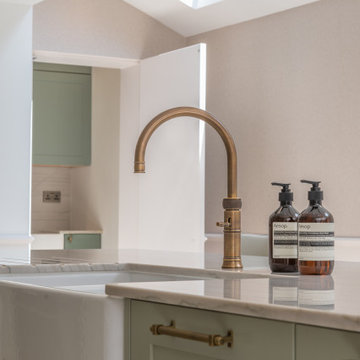
These stunning brass handles, adorned with traditional detailing, stand as a statement in themselves, adding character to the overall design.
Large classic single-wall utility room in London with shaker cabinets, green cabinets, an integrated sink, marble worktops, medium hardwood flooring, white worktops, white splashback and engineered quartz splashback.
Large classic single-wall utility room in London with shaker cabinets, green cabinets, an integrated sink, marble worktops, medium hardwood flooring, white worktops, white splashback and engineered quartz splashback.
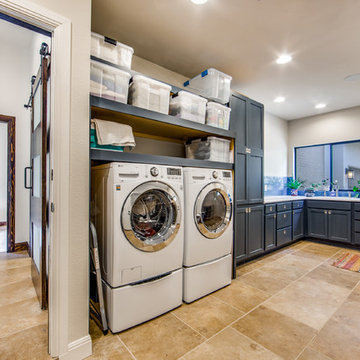
Design ideas for a large classic l-shaped separated utility room in Austin with an integrated sink, shaker cabinets, grey cabinets, granite worktops, white walls, travertine flooring, a side by side washer and dryer, beige floors and white worktops.
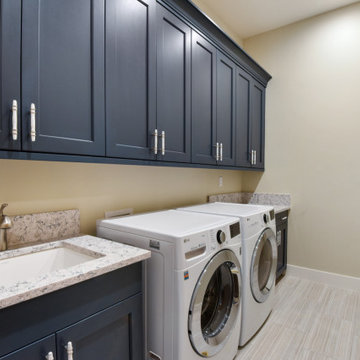
Inspiration for a large traditional single-wall separated utility room in Other with an integrated sink, flat-panel cabinets, blue cabinets, wood worktops, beige walls, ceramic flooring, a side by side washer and dryer, beige floors and blue worktops.
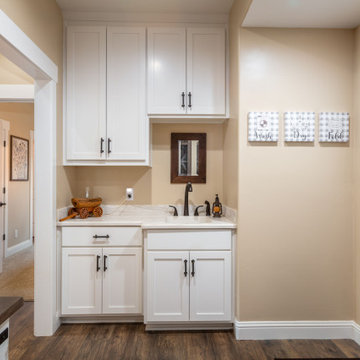
Photo of a large rustic u-shaped utility room in Sacramento with an integrated sink, shaker cabinets, white cabinets, quartz worktops, beige walls, dark hardwood flooring, a side by side washer and dryer, brown floors and white worktops.
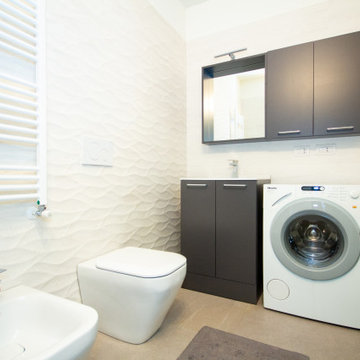
Inspiration for a large contemporary single-wall utility room in Other with an integrated sink, flat-panel cabinets, grey cabinets, composite countertops, white walls, porcelain flooring, a side by side washer and dryer, grey floors and white worktops.
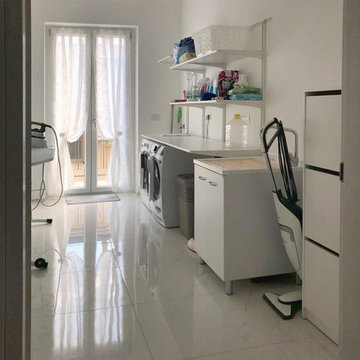
Lavanderia
Large modern single-wall utility room in Other with an integrated sink, flat-panel cabinets, white cabinets, composite countertops, grey walls, porcelain flooring, a side by side washer and dryer, white floors and white worktops.
Large modern single-wall utility room in Other with an integrated sink, flat-panel cabinets, white cabinets, composite countertops, grey walls, porcelain flooring, a side by side washer and dryer, white floors and white worktops.
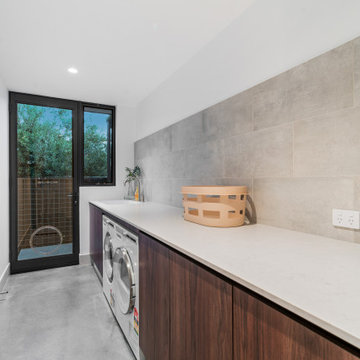
Large modern galley utility room in Perth with an integrated sink, medium wood cabinets, engineered stone countertops, porcelain splashback, white walls, concrete flooring, a side by side washer and dryer, grey floors and grey worktops.
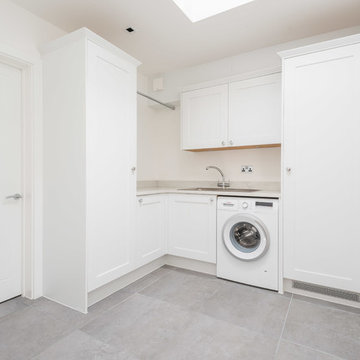
Inspiration for a large classic single-wall utility room in Essex with an integrated sink, shaker cabinets, white cabinets, composite countertops, porcelain flooring and grey floors.
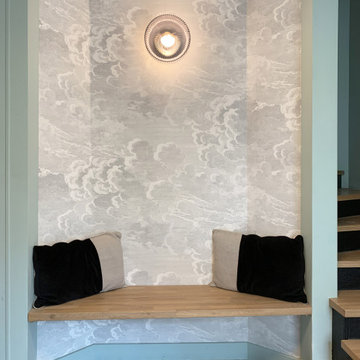
Réhabilitation d'une ferme dans l'ouest parisien
This is an example of a large modern single-wall utility room in Other with an integrated sink, flat-panel cabinets, black cabinets, wood worktops, green walls, ceramic flooring, a side by side washer and dryer and wallpapered walls.
This is an example of a large modern single-wall utility room in Other with an integrated sink, flat-panel cabinets, black cabinets, wood worktops, green walls, ceramic flooring, a side by side washer and dryer and wallpapered walls.
Large Utility Room with an Integrated Sink Ideas and Designs
3