Large Utility Room with Beige Splashback Ideas and Designs
Refine by:
Budget
Sort by:Popular Today
21 - 40 of 82 photos
Item 1 of 3
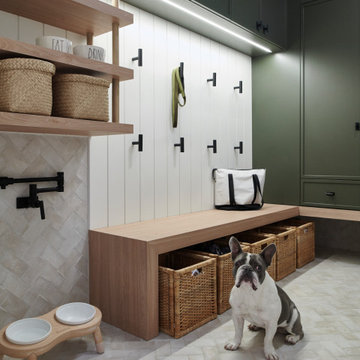
Photo of a large traditional l-shaped utility room in Toronto with shaker cabinets, green cabinets, beige splashback, porcelain splashback, white walls, porcelain flooring and beige floors.

Utility extension, Wiltshire
Luke McHardy Kitchens, Phoenix Extensions
Large traditional single-wall utility room in Wiltshire with grey cabinets, engineered stone countertops, beige splashback, stone slab splashback, limestone flooring, a built-in sink, beaded cabinets and white walls.
Large traditional single-wall utility room in Wiltshire with grey cabinets, engineered stone countertops, beige splashback, stone slab splashback, limestone flooring, a built-in sink, beaded cabinets and white walls.

Inspiration for a large classic l-shaped separated utility room in Other with a submerged sink, recessed-panel cabinets, beige cabinets, engineered stone countertops, beige splashback, tonge and groove splashback, blue walls, ceramic flooring, a side by side washer and dryer, beige floors, beige worktops and tongue and groove walls.
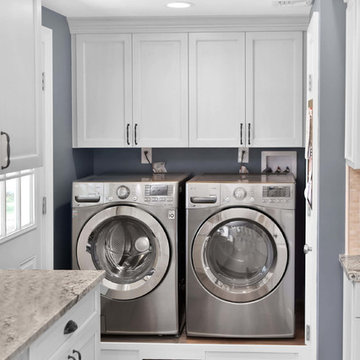
This maple kitchen features Starmark cabinets in the Roseville door style with a White Tinted Varnish finish and a Spectrum Sophistication countertop.

Inspiration for a large classic l-shaped utility room in Salt Lake City with a built-in sink, recessed-panel cabinets, blue cabinets, quartz worktops, beige splashback, porcelain splashback, grey walls, porcelain flooring, a side by side washer and dryer, beige floors and white worktops.

Design ideas for a large contemporary separated utility room in Atlanta with a belfast sink, flat-panel cabinets, grey cabinets, granite worktops, beige splashback, tonge and groove splashback, beige walls, terracotta flooring, a side by side washer and dryer, black worktops, a timber clad ceiling and tongue and groove walls.
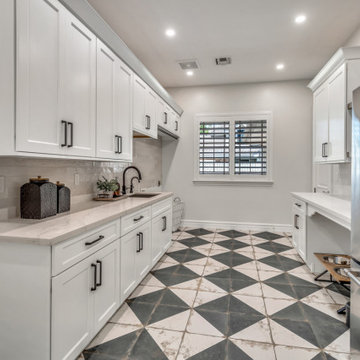
This is an example of a large traditional utility room in Phoenix with a submerged sink, flat-panel cabinets, white cabinets, quartz worktops, beige splashback, metro tiled splashback, white walls, porcelain flooring, a side by side washer and dryer and beige worktops.
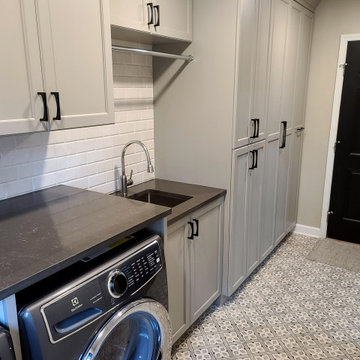
Large traditional utility room in Chicago with grey cabinets, engineered stone countertops, beige splashback, marble splashback, porcelain flooring, grey floors and grey worktops.

Roomy laundry / utility room with ample storage, marble counter tops with undermount sink.
Inspiration for a large rural separated utility room in Austin with a submerged sink, shaker cabinets, grey cabinets, marble worktops, beige splashback, mosaic tiled splashback, grey walls, porcelain flooring, a side by side washer and dryer, multi-coloured floors and beige worktops.
Inspiration for a large rural separated utility room in Austin with a submerged sink, shaker cabinets, grey cabinets, marble worktops, beige splashback, mosaic tiled splashback, grey walls, porcelain flooring, a side by side washer and dryer, multi-coloured floors and beige worktops.

Modern Laundry room in new build concealed behind the kitchen.
Design ideas for a large modern galley utility room in Sydney with a single-bowl sink, all styles of cabinet, white cabinets, marble worktops, beige splashback, ceramic splashback, beige walls, marble flooring, a stacked washer and dryer, white floors, white worktops, all types of ceiling and all types of wall treatment.
Design ideas for a large modern galley utility room in Sydney with a single-bowl sink, all styles of cabinet, white cabinets, marble worktops, beige splashback, ceramic splashback, beige walls, marble flooring, a stacked washer and dryer, white floors, white worktops, all types of ceiling and all types of wall treatment.

Interior remodel Kitchen, ½ Bath, Utility, Family, Foyer, Living, Fireplace, Porte-Cochere, Rear Porch
Porte-Cochere Removed Privacy wall opening the entire main entrance area. Add cultured Stone to Columns base.
Foyer Entry Removed Walls, Halls, Storage, Utility to open into great room that flows into Kitchen and Dining.
Dining Fireplace was completely rebuilt and finished with cultured stone. New hardwood flooring. Large Fan.
Kitchen all new Custom Stained Cabinets with Under Cabinet and Interior lighting and Seeded Glass. New Tops, Backsplash, Island, Farm sink and Appliances that includes Gas oven and undercounter Icemaker.
Utility Space created. New Tops, Farm sink, Cabinets, Wood floor, Entry.
Back Patio finished with Extra large fans and Extra-large dog door.
Materials
Fireplace & Columns Cultured Stone
Counter tops 3 CM Bianco Antico Granite with 2” Mitered Edge
Flooring Karndean Van Gogh Ridge Core SCB99 Reclaimed Redwood
Backsplash Herringbone EL31 Beige 1X3
Kohler 6489-0 White Cast Iron Whitehaven Farm Sink
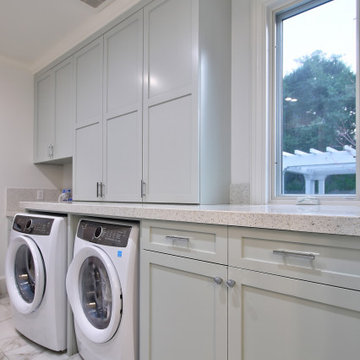
Laundry Room with front-loading under counter washer dryer.
Inspiration for a large traditional galley utility room in San Francisco with recessed-panel cabinets, grey cabinets, beige splashback, white walls, a side by side washer and dryer, white floors, beige worktops, terrazzo worktops and porcelain flooring.
Inspiration for a large traditional galley utility room in San Francisco with recessed-panel cabinets, grey cabinets, beige splashback, white walls, a side by side washer and dryer, white floors, beige worktops, terrazzo worktops and porcelain flooring.
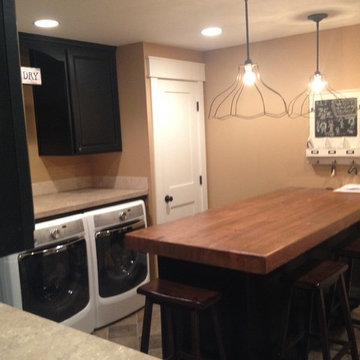
Photo of a large rural l-shaped utility room in Seattle with recessed-panel cabinets, dark wood cabinets, laminate countertops, beige splashback, ceramic splashback, beige walls, laminate floors, a side by side washer and dryer and grey floors.

This home renovation clearly demonstrates how quality design, product and implementation wins every time. The clients' brief was clear - traditional, unique and practical, and quality, quality, quality. The kitchen design boasts a fully integrated double-door fridge with water/ice dispenser, generous island with ample seating, large double ovens, beautiful butler's sink, underbench cooler drawer and wine fridge, as well as dedicated snack preparation area. The adjoining butler's pantry was a must for this family's day to day needs, as well as for frequent entertaining. The nearby laundry utilises every inch of available space. The TV unit is not only beautiful, but is also large enough to hold a substantial movie & music library. The study and den are custom built to suit the specific preferences and requirements of this discerning client.

This bright, sunny and open laundry room is clean and modern with wood planking backsplash, solid surface clean white countertops, maple cabinets with contrasting handles and coastal accent baskets and rugs.

Laundry room with custom concrete countertop from Boheium Stoneworks, Cottonwood Fine Cabinetry, and stone tile with glass tile accents. | Photo: Mert Carpenter Photography
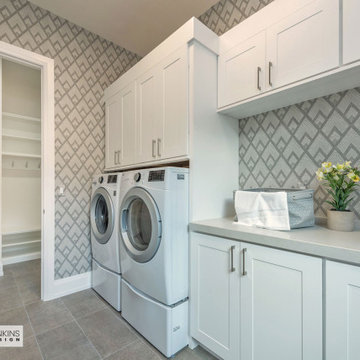
Large laundry room with is convenient to the mud room and garage.
Inspiration for a large classic galley separated utility room in Other with a submerged sink, recessed-panel cabinets, white cabinets, engineered stone countertops, beige splashback, porcelain splashback, beige walls, slate flooring, a side by side washer and dryer, grey floors, grey worktops and wallpapered walls.
Inspiration for a large classic galley separated utility room in Other with a submerged sink, recessed-panel cabinets, white cabinets, engineered stone countertops, beige splashback, porcelain splashback, beige walls, slate flooring, a side by side washer and dryer, grey floors, grey worktops and wallpapered walls.
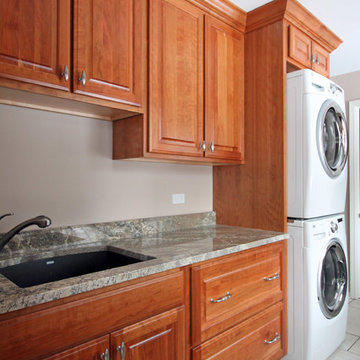
photos by Jennifer Oliver
Photo of a large traditional utility room in Chicago with a submerged sink, raised-panel cabinets, medium wood cabinets, granite worktops, beige splashback, stone tiled splashback and porcelain flooring.
Photo of a large traditional utility room in Chicago with a submerged sink, raised-panel cabinets, medium wood cabinets, granite worktops, beige splashback, stone tiled splashback and porcelain flooring.
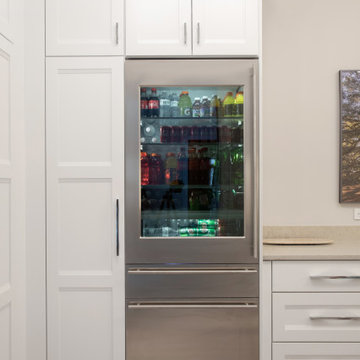
Design ideas for a large traditional u-shaped utility room in Milwaukee with a submerged sink, flat-panel cabinets, white cabinets, engineered stone countertops, beige splashback, engineered quartz splashback, white walls, porcelain flooring, a side by side washer and dryer, beige floors and beige worktops.
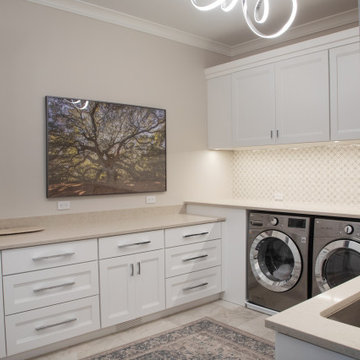
The main laundry room is on the first floor
Photo of a large nautical u-shaped separated utility room in Milwaukee with a submerged sink, recessed-panel cabinets, white cabinets, engineered stone countertops, beige splashback, porcelain splashback, beige walls, porcelain flooring, a side by side washer and dryer, beige floors and beige worktops.
Photo of a large nautical u-shaped separated utility room in Milwaukee with a submerged sink, recessed-panel cabinets, white cabinets, engineered stone countertops, beige splashback, porcelain splashback, beige walls, porcelain flooring, a side by side washer and dryer, beige floors and beige worktops.
Large Utility Room with Beige Splashback Ideas and Designs
2