Large Utility Room with Blue Walls Ideas and Designs
Refine by:
Budget
Sort by:Popular Today
121 - 140 of 380 photos
Item 1 of 3
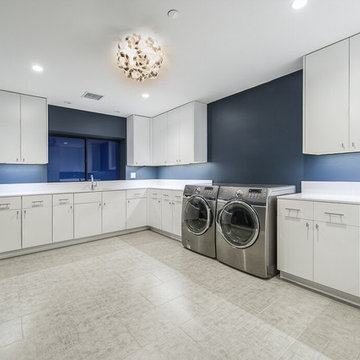
Design ideas for a large contemporary single-wall separated utility room in Phoenix with flat-panel cabinets, white cabinets, blue walls, a side by side washer and dryer, a submerged sink and ceramic flooring.
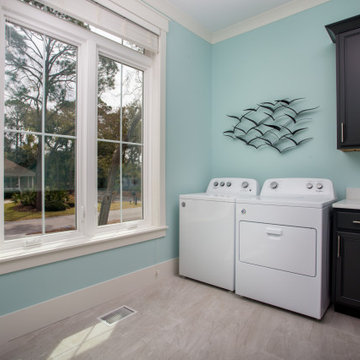
Cabinetry by Kith Kitchens in Espresso
Decorative Hardware by Hardware Resources
Inspiration for a large beach style l-shaped separated utility room in Other with a built-in sink, flat-panel cabinets, dark wood cabinets, engineered stone countertops, blue walls, ceramic flooring, a side by side washer and dryer, grey floors and white worktops.
Inspiration for a large beach style l-shaped separated utility room in Other with a built-in sink, flat-panel cabinets, dark wood cabinets, engineered stone countertops, blue walls, ceramic flooring, a side by side washer and dryer, grey floors and white worktops.
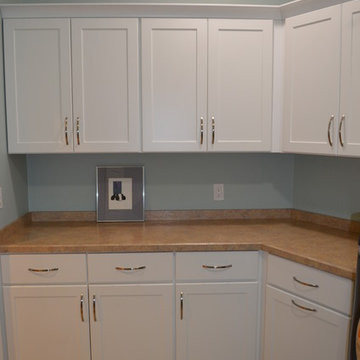
This New Construction Laundry Room was designed by Myste from our Windham showroom. This laundry room features cabico cabinetry with thermofoil recessed panel door style and white paint finish. It also features laminate countertops with Travertine (brown) color countertop and square edge. Other features include brushed nickel cabinet hardware, crown molding and washer & dryer side cabinet panels.
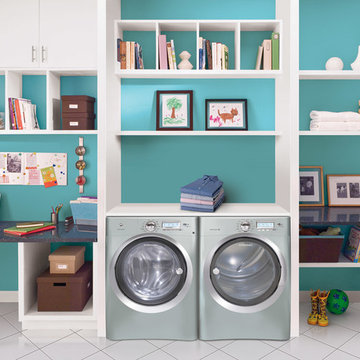
Electrolux appliances are developed in close collaboration with professional chefs and can be found in many Michelin-star restaurants across Europe and North America. Our laundry products are also trusted by the world finest hotels and healthcare facilities, where clean is paramount.
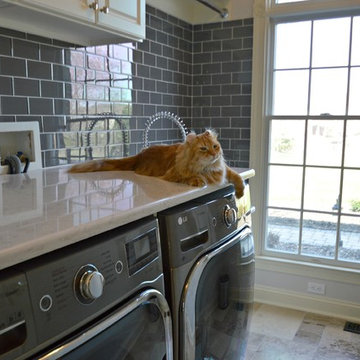
Design ideas for a large classic separated utility room in Philadelphia with granite worktops, blue walls, ceramic flooring and a side by side washer and dryer.
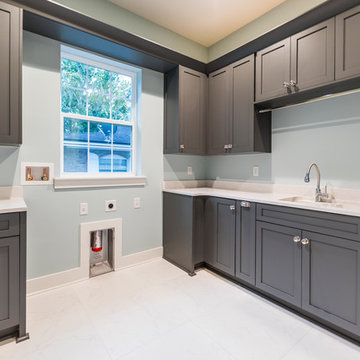
This 5466 SF custom home sits high on a bluff overlooking the St Johns River with wide views of downtown Jacksonville. The home includes five bedrooms, five and a half baths, formal living and dining rooms, a large study and theatre. An extensive rear lanai with outdoor kitchen and balcony take advantage of the riverfront views. A two-story great room with demonstration kitchen featuring Miele appliances is the central core of the home.
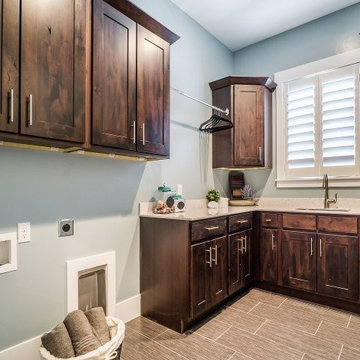
Laundry room with dark wood cabinets.
Design ideas for a large classic l-shaped separated utility room in Salt Lake City with a submerged sink, shaker cabinets, dark wood cabinets, quartz worktops, blue walls and ceramic flooring.
Design ideas for a large classic l-shaped separated utility room in Salt Lake City with a submerged sink, shaker cabinets, dark wood cabinets, quartz worktops, blue walls and ceramic flooring.
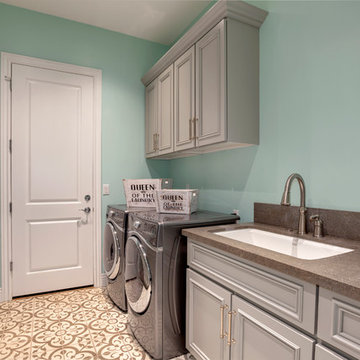
This is an example of a large classic galley utility room in Phoenix with a submerged sink, recessed-panel cabinets, grey cabinets, blue walls and a side by side washer and dryer.
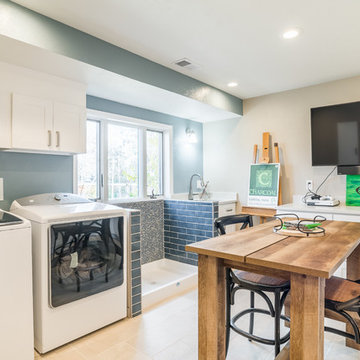
Photo by From the Hip Photography
This is an example of a large contemporary u-shaped utility room in Denver with an utility sink, blue walls, a side by side washer and dryer, white floors and white worktops.
This is an example of a large contemporary u-shaped utility room in Denver with an utility sink, blue walls, a side by side washer and dryer, white floors and white worktops.
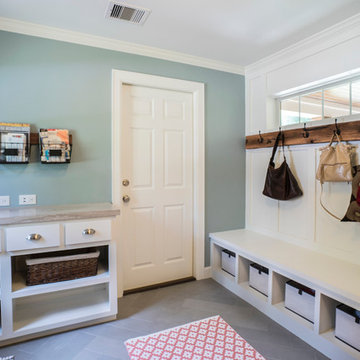
Daniel Karr Photography
Design ideas for a large classic galley utility room in Houston with a submerged sink, shaker cabinets, white cabinets, granite worktops, blue walls, travertine flooring and a side by side washer and dryer.
Design ideas for a large classic galley utility room in Houston with a submerged sink, shaker cabinets, white cabinets, granite worktops, blue walls, travertine flooring and a side by side washer and dryer.

Une pièce indispensable souvent oubliée
En complément de notre activité de cuisiniste, nous réalisons régulièrement des lingeries/ buanderies.
Fonctionnelle et esthétique
Venez découvrir dans notre showroom à Déville lès Rouen une lingerie/buanderie sur mesure.
Nous avons conçu une implantation fonctionnelle : un plan de travail en inox avec évier soudé et mitigeur, des paniers à linges intégrés en sous-plan, un espace de rangement pour les produits ménagers et une penderie pour suspendre quelques vêtements en attente de repassage.
Le lave-linge et le sèche-linge Miele sont superposés grâce au tiroir de rangement qui offre une tablette pour poser un panier afin de décharger le linge.
L’armoire séchante d’Asko vient compléter notre lingerie, véritable atout méconnu.
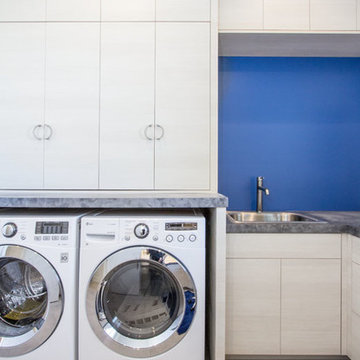
The Hive
Custom Home Built by Markay Johnson Construction Designer: Ashley Johnson & Gregory Abbott
Photographer: Scot Zimmerman
Southern Utah Parade of Homes
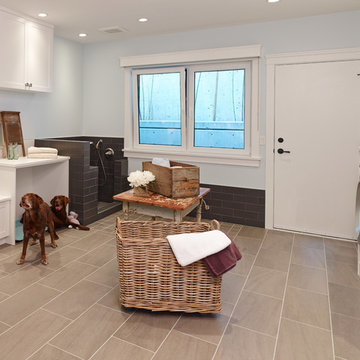
Martin Knowles Photography
Photo of a large traditional utility room in Vancouver with shaker cabinets, white cabinets, engineered stone countertops, blue walls, porcelain flooring and a side by side washer and dryer.
Photo of a large traditional utility room in Vancouver with shaker cabinets, white cabinets, engineered stone countertops, blue walls, porcelain flooring and a side by side washer and dryer.
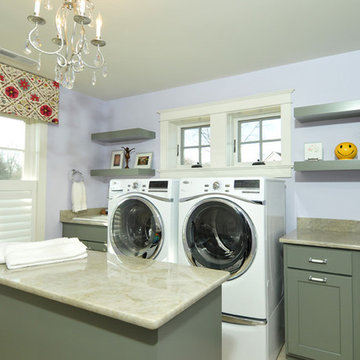
Finally, a laundry room that makes laundry a breeze! Large side-by-side, front loading washer and dryer appliances are on pedestals with drawers. Sage cabinetry is offset by soft blue walls. Quartzite countertops and backsplash provide generous work space and floating shelves provide extra storage. The island is on castors so it can be rolled out of the way when not needed. The castors lock to keep the piece stable when in use. Shelving in the island offers additional storage.
Carlos Vergara Photography
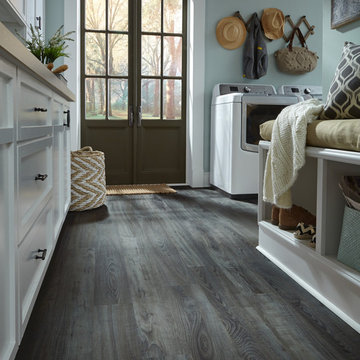
Come to DeHaan Floor Covering to see more Mannington Adura Max Sausalito Waterfront!
Photo of a large farmhouse l-shaped utility room in Grand Rapids with blue walls, vinyl flooring and a side by side washer and dryer.
Photo of a large farmhouse l-shaped utility room in Grand Rapids with blue walls, vinyl flooring and a side by side washer and dryer.
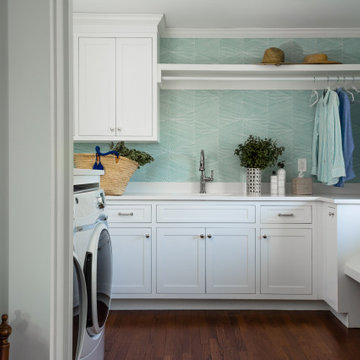
Large nautical u-shaped separated utility room in Providence with a submerged sink, shaker cabinets, engineered stone countertops, white splashback, engineered quartz splashback, blue walls, dark hardwood flooring, a side by side washer and dryer, brown floors, white worktops and wallpapered walls.
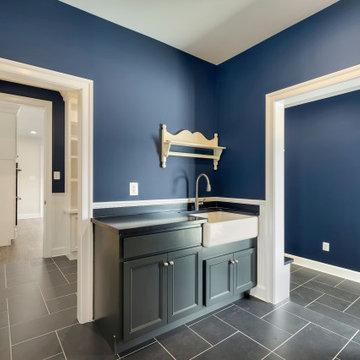
Design ideas for a large rural utility room in DC Metro with a belfast sink, blue cabinets, blue walls, blue floors, blue worktops, shaker cabinets, laminate countertops, laminate floors, a side by side washer and dryer and panelled walls.
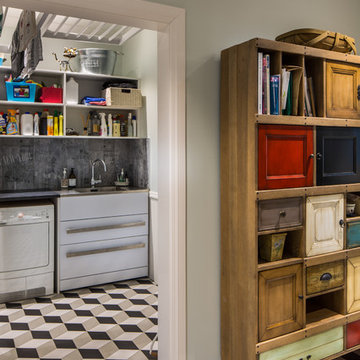
A Victorian Laundry and mudroom with tiles and flooring inspired by the client's international travels. The floor tiles are reminiscent of the Doge's Palace flooring and the splashback tiles have names of their favourite cities. Soft colours and a bright storage unit create a unique style. A custom heating/ventilation system and vicotrian inspired drying racks ensure that washing will dry indoors during winter. Photo by Paul McCredie
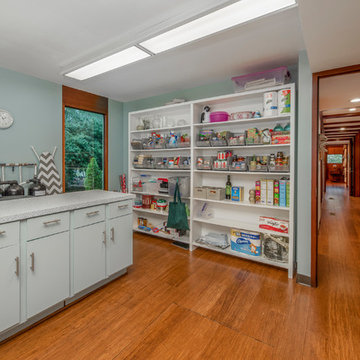
Laundry/Pantry
Inspiration for a large midcentury utility room in Other with an utility sink, flat-panel cabinets, grey cabinets, blue walls, medium hardwood flooring, a side by side washer and dryer, brown floors and white worktops.
Inspiration for a large midcentury utility room in Other with an utility sink, flat-panel cabinets, grey cabinets, blue walls, medium hardwood flooring, a side by side washer and dryer, brown floors and white worktops.
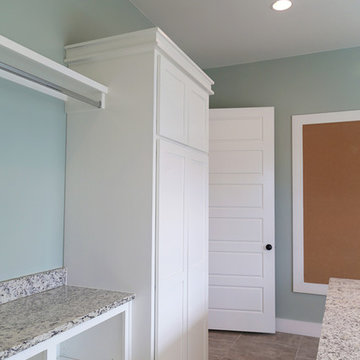
Sarah Baker Photos
Large country l-shaped separated utility room in Other with a submerged sink, shaker cabinets, white cabinets, granite worktops, blue walls, ceramic flooring and beige floors.
Large country l-shaped separated utility room in Other with a submerged sink, shaker cabinets, white cabinets, granite worktops, blue walls, ceramic flooring and beige floors.
Large Utility Room with Blue Walls Ideas and Designs
7