Large Utility Room with Blue Walls Ideas and Designs
Refine by:
Budget
Sort by:Popular Today
161 - 180 of 380 photos
Item 1 of 3
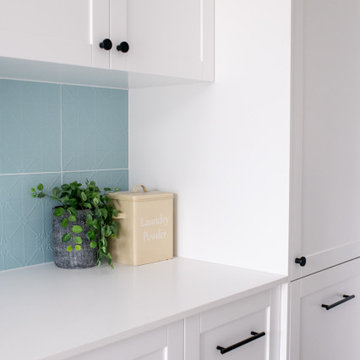
Style and function! The Pitt Town laundry has both in spades.
Designer: Harper Lane Design
Stone: WK Quantum Quartz from Just Stone Australia in Alpine Matt
Builder: Bigeni Built
Hardware: Blum Australia Pty Ltd / Wilson & Bradley
Photo credit: Janelle Keys Photography
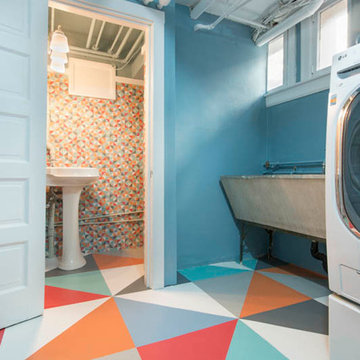
Brad Nicol Photography
Photo of a large contemporary separated utility room in Denver with a belfast sink, blue walls, a side by side washer and dryer and concrete flooring.
Photo of a large contemporary separated utility room in Denver with a belfast sink, blue walls, a side by side washer and dryer and concrete flooring.
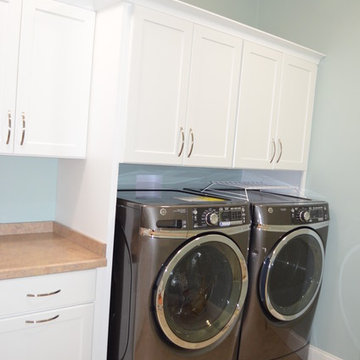
This New Construction Laundry Room was designed by Myste from our Windham showroom. This laundry room features cabico cabinetry with thermofoil recessed panel door style and white paint finish. It also features laminate countertops with Travertine (brown) color countertop and square edge. Other features include brushed nickel cabinet hardware, crown molding and washer & dryer side cabinet panels.
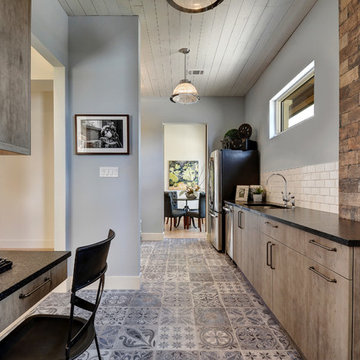
Allison Cartwright
Inspiration for a large urban galley utility room in Austin with a submerged sink, flat-panel cabinets, granite worktops, blue walls, porcelain flooring, a side by side washer and dryer and grey cabinets.
Inspiration for a large urban galley utility room in Austin with a submerged sink, flat-panel cabinets, granite worktops, blue walls, porcelain flooring, a side by side washer and dryer and grey cabinets.
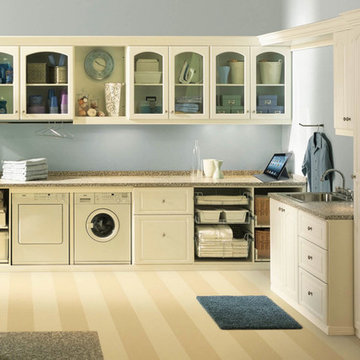
Inspiration for a large traditional l-shaped utility room in Los Angeles with a built-in sink, raised-panel cabinets, beige cabinets, granite worktops, blue walls and a side by side washer and dryer.
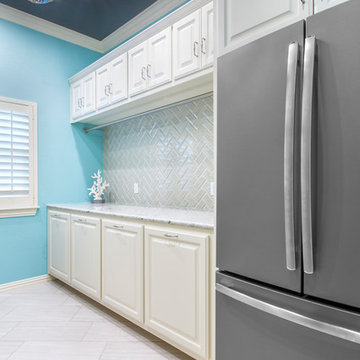
The completed laundry room remodel features a full-sized refrigerator with large storage cabinets above. A long 3 CM Granite counter space was installed extending the length of the wall beside the fridge, perfect for folding and sorting laundry. Below the counter are 4 pull-out laundry baskets for convenient organization. Above the counter is a clothing rack for hanging items and individual cabinets for added storage space.
Photography by Todd Ramsey, Impressia
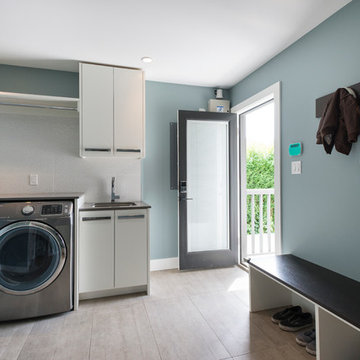
A whole rancher renovation in the outskirts of Vancouver. Square footage added, contemporary feel, 10ft ceilings in new kitchen greatroom
Large contemporary u-shaped separated utility room in Vancouver with a submerged sink, flat-panel cabinets, white cabinets, engineered stone countertops, blue walls, porcelain flooring and a side by side washer and dryer.
Large contemporary u-shaped separated utility room in Vancouver with a submerged sink, flat-panel cabinets, white cabinets, engineered stone countertops, blue walls, porcelain flooring and a side by side washer and dryer.
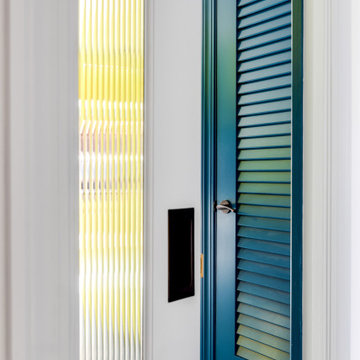
This is an example of a large bohemian separated utility room in Sacramento with a submerged sink, flat-panel cabinets, green cabinets, quartz worktops, grey splashback, engineered quartz splashback, blue walls, ceramic flooring, a side by side washer and dryer, grey floors and grey worktops.
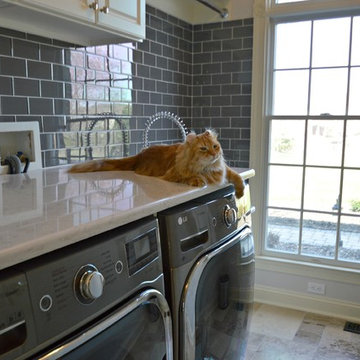
Design ideas for a large classic separated utility room in Philadelphia with granite worktops, blue walls, ceramic flooring and a side by side washer and dryer.
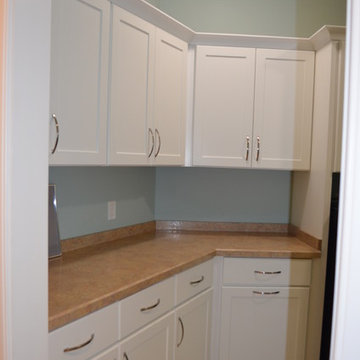
This New Construction Laundry Room was designed by Myste from our Windham showroom. This laundry room features cabico cabinetry with thermofoil recessed panel door style and white paint finish. It also features laminate countertops with Travertine (brown) color countertop and square edge. Other features include brushed nickel cabinet hardware, crown molding and washer & dryer side cabinet panels.
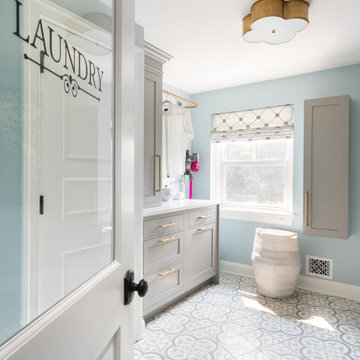
Photo of a large separated utility room in Philadelphia with grey cabinets, blue walls, a side by side washer and dryer and white worktops.
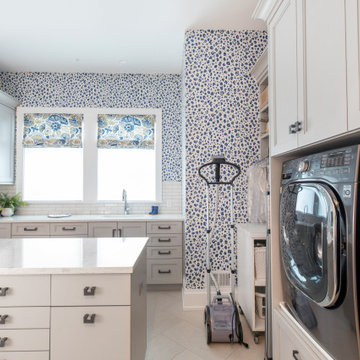
Perky and bright laundry room with blue and white wallpaper and plenty of storage cabinetry
Design ideas for a large contemporary u-shaped utility room in Milwaukee with a submerged sink, recessed-panel cabinets, white cabinets, engineered stone countertops, white splashback, metro tiled splashback, blue walls, porcelain flooring, a side by side washer and dryer, beige floors, white worktops and wallpapered walls.
Design ideas for a large contemporary u-shaped utility room in Milwaukee with a submerged sink, recessed-panel cabinets, white cabinets, engineered stone countertops, white splashback, metro tiled splashback, blue walls, porcelain flooring, a side by side washer and dryer, beige floors, white worktops and wallpapered walls.
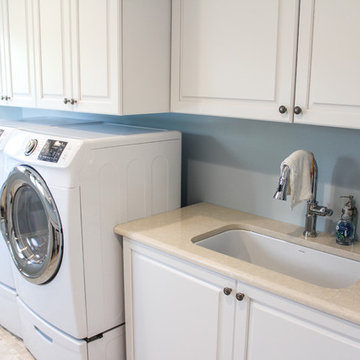
Large laundry space give the user everything they need.
Design ideas for a large vintage galley utility room in New York with a built-in sink, white cabinets, blue walls, ceramic flooring, a side by side washer and dryer and raised-panel cabinets.
Design ideas for a large vintage galley utility room in New York with a built-in sink, white cabinets, blue walls, ceramic flooring, a side by side washer and dryer and raised-panel cabinets.
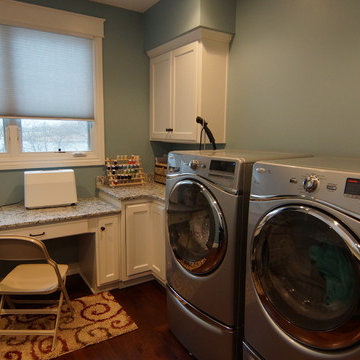
Inspiration for a large classic galley utility room in Other with a submerged sink, raised-panel cabinets, white cabinets, granite worktops, blue walls, a side by side washer and dryer, brown floors and dark hardwood flooring.
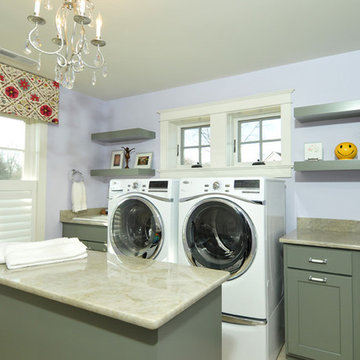
Finally, a laundry room that makes laundry a breeze! Large side-by-side, front loading washer and dryer appliances are on pedestals with drawers. Sage cabinetry is offset by soft blue walls. Quartzite countertops and backsplash provide generous work space and floating shelves provide extra storage. The island is on castors so it can be rolled out of the way when not needed. The castors lock to keep the piece stable when in use. Shelving in the island offers additional storage.
Carlos Vergara Photography
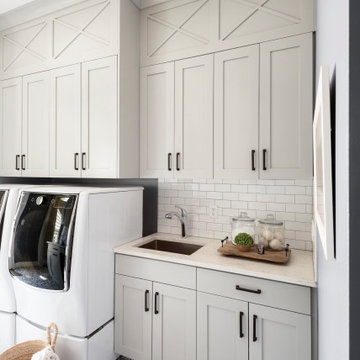
Shaker cabinets painted a soft gray, quartz countertops, and a subway tile backsplash. Patterned tile completes the look.
Photo of a large traditional galley separated utility room with a built-in sink, shaker cabinets, grey cabinets, engineered stone countertops, white splashback, metro tiled splashback, blue walls, porcelain flooring, a side by side washer and dryer, multi-coloured floors and white worktops.
Photo of a large traditional galley separated utility room with a built-in sink, shaker cabinets, grey cabinets, engineered stone countertops, white splashback, metro tiled splashback, blue walls, porcelain flooring, a side by side washer and dryer, multi-coloured floors and white worktops.
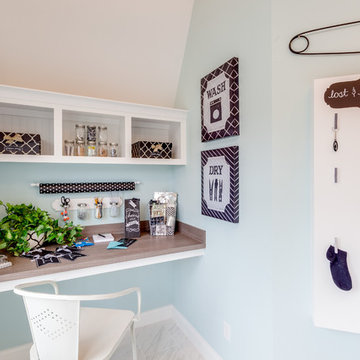
Jonathan Edwards
Large coastal u-shaped utility room in Other with a built-in sink, recessed-panel cabinets, white cabinets, laminate countertops, blue walls, marble flooring and a side by side washer and dryer.
Large coastal u-shaped utility room in Other with a built-in sink, recessed-panel cabinets, white cabinets, laminate countertops, blue walls, marble flooring and a side by side washer and dryer.
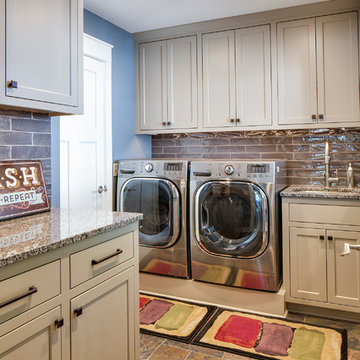
Photography: Landmark Photography | Interior Design: Studio M Interiors
Photo of a large classic separated utility room in Minneapolis with a submerged sink, recessed-panel cabinets, beige cabinets, granite worktops, blue walls and a side by side washer and dryer.
Photo of a large classic separated utility room in Minneapolis with a submerged sink, recessed-panel cabinets, beige cabinets, granite worktops, blue walls and a side by side washer and dryer.
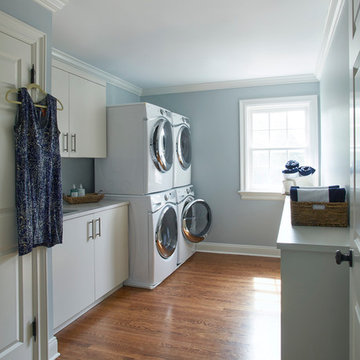
Mark Roskams
Inspiration for a large classic separated utility room in New York with a submerged sink, flat-panel cabinets, white cabinets, engineered stone countertops, blue walls, medium hardwood flooring and a stacked washer and dryer.
Inspiration for a large classic separated utility room in New York with a submerged sink, flat-panel cabinets, white cabinets, engineered stone countertops, blue walls, medium hardwood flooring and a stacked washer and dryer.
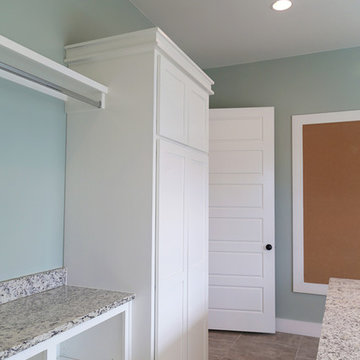
Sarah Baker Photos
Large country l-shaped separated utility room in Other with a submerged sink, shaker cabinets, white cabinets, granite worktops, blue walls, ceramic flooring and beige floors.
Large country l-shaped separated utility room in Other with a submerged sink, shaker cabinets, white cabinets, granite worktops, blue walls, ceramic flooring and beige floors.
Large Utility Room with Blue Walls Ideas and Designs
9