Large Utility Room with Brick Flooring Ideas and Designs
Refine by:
Budget
Sort by:Popular Today
61 - 80 of 93 photos
Item 1 of 3
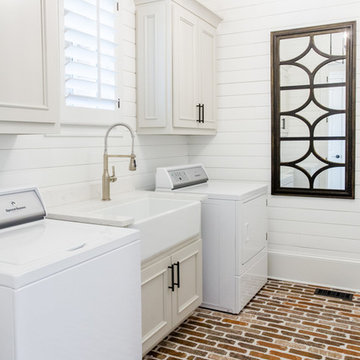
This is an example of a large classic galley utility room in Atlanta with a belfast sink, raised-panel cabinets, grey cabinets, engineered stone countertops, white walls, brick flooring, a side by side washer and dryer, red floors and white worktops.
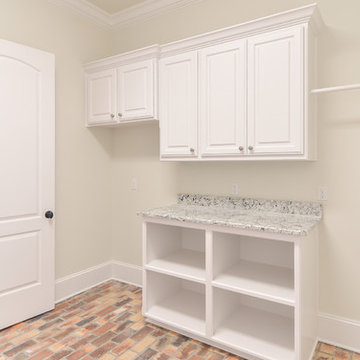
Design ideas for a large traditional separated utility room in New Orleans with raised-panel cabinets, white cabinets, granite worktops, beige walls, brick flooring and a side by side washer and dryer.
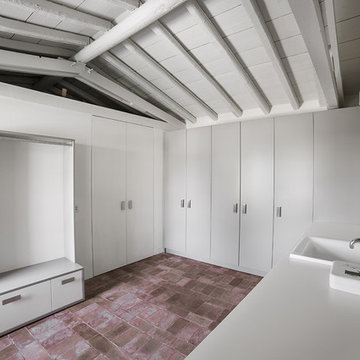
ph. Michele Gusmeri
This is an example of a large contemporary separated utility room in Milan with a single-bowl sink, flat-panel cabinets, grey cabinets, engineered stone countertops, white walls, brick flooring and a side by side washer and dryer.
This is an example of a large contemporary separated utility room in Milan with a single-bowl sink, flat-panel cabinets, grey cabinets, engineered stone countertops, white walls, brick flooring and a side by side washer and dryer.
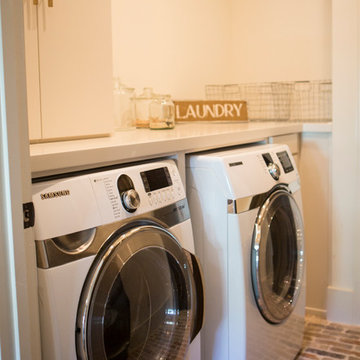
This is an example of a large rural single-wall separated utility room in Atlanta with flat-panel cabinets, white cabinets, composite countertops, white walls, brick flooring and a side by side washer and dryer.
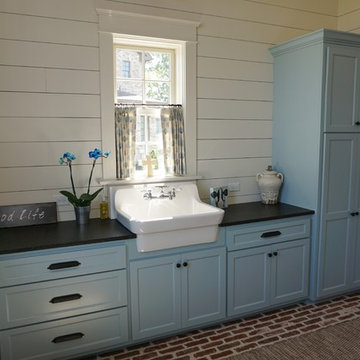
#mcfarlandbuilds
This is an example of a large classic utility room in Nashville with a belfast sink, recessed-panel cabinets, granite worktops, white walls, brick flooring and a side by side washer and dryer.
This is an example of a large classic utility room in Nashville with a belfast sink, recessed-panel cabinets, granite worktops, white walls, brick flooring and a side by side washer and dryer.
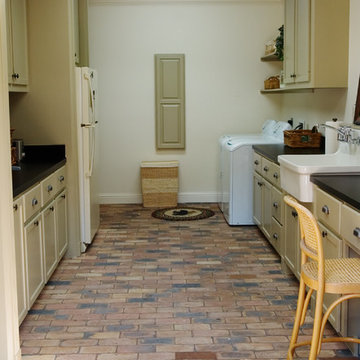
Photo of a large classic galley utility room in Houston with a belfast sink, recessed-panel cabinets, green cabinets, composite countertops, white walls, brick flooring and a side by side washer and dryer.
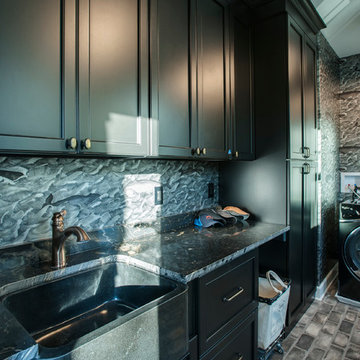
When you have a lot a block from the ocean you have to take advantage of any possible view of the Atlantic. When that lot is in Rehoboth Beach it is imperative to incorporate the beach cottage charm with that view. With that in mind this beautifully charming new home was created through the collaboration of the owner, architect, interior designer and MIKEN Builders.
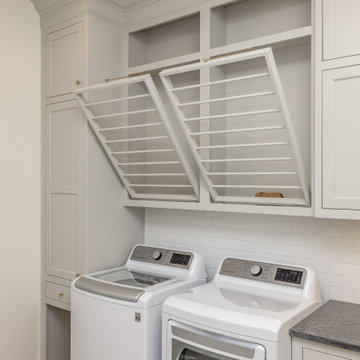
This is an example of a large classic galley separated utility room in Other with a belfast sink, beaded cabinets, grey cabinets, marble worktops, ceramic splashback, brick flooring, a side by side washer and dryer and black worktops.
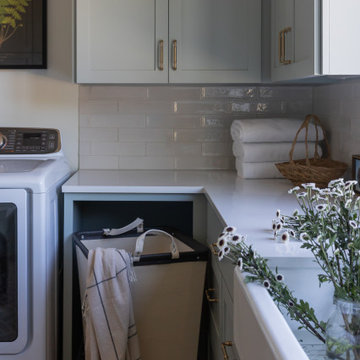
Inspiration for a large country u-shaped utility room in Austin with a belfast sink, shaker cabinets, blue cabinets, engineered stone countertops, brick flooring, a side by side washer and dryer and white worktops.
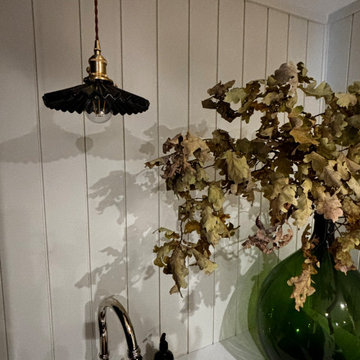
Nestled within the heart of a rustic farmhouse, the laundry room stands as a sanctuary of both practicality and rustic elegance. Stepping inside, one is immediately greeted by the warmth of the space, accentuated by the cozy interplay of elements.
The built-in cabinetry, painted in a deep rich green, exudes a timeless charm while providing abundant storage solutions. Every nook and cranny has been carefully designed to offer a place for everything, ensuring clutter is kept at bay.
A backdrop of shiplap wall treatment adds to the room's rustic allure, its horizontal lines drawing the eye and creating a sense of continuity. Against this backdrop, brass hardware gleams, casting a soft, golden glow that enhances the room's vintage appeal.
Beneath one's feet lies a masterful display of craftsmanship: heated brick floors arranged in a herringbone pattern. As the warmth seeps into the room, it invites one to linger a little longer, transforming mundane tasks into moments of comfort and solace.
Above a pin board, a vintage picture light casts a soft glow, illuminating cherished memories and inspirations. It's a subtle nod to the past, adding a touch of nostalgia to the room's ambiance.
Floating shelves adorn the walls, offering a platform for displaying treasured keepsakes and decorative accents. Crafted from rustic oak, they echo the warmth of the cabinetry, further enhancing the room's cohesive design.
In this laundry room, every element has been carefully curated to evoke a sense of rustic charm and understated luxury. It's a space where functionality meets beauty, where everyday chores become a joy, and where the timeless allure of farmhouse living is celebrated in every detail.
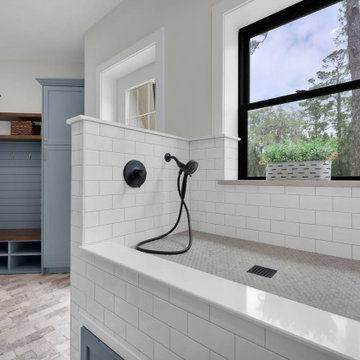
This is an example of a large coastal l-shaped separated utility room in Jacksonville with a submerged sink, shaker cabinets, blue cabinets, engineered stone countertops, white splashback, metro tiled splashback, white walls, brick flooring, a side by side washer and dryer, grey floors and grey worktops.
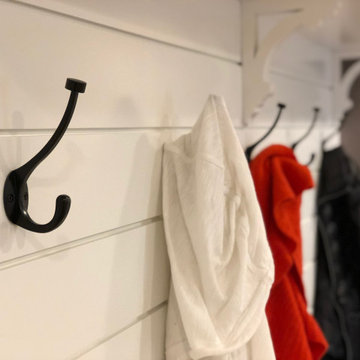
Inspiration for a large rural galley utility room in Cincinnati with shaker cabinets, white cabinets, wood worktops, white splashback, tonge and groove splashback, grey walls, brick flooring, a side by side washer and dryer, brown floors and brown worktops.
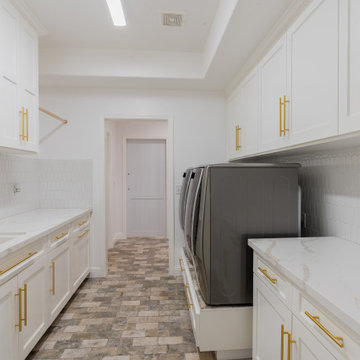
Custom laundry room cabinetry by J & J Quality Construction. The upper cabinetry was built in two different sizes to account for the soffit. There is a custom cabinet underneath the washer and dryer for extra storage. The bright white color lends itself to the overall brightness of the space. There is a decorative white backsplash and the countertop is white with grey veining, The brick flooring adds warmth to the overall design.
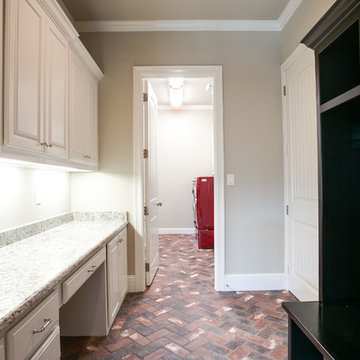
Ariana Miller with ANM Photography
This is an example of a large rustic galley utility room in Dallas with raised-panel cabinets, white cabinets, beige walls, brick flooring and a side by side washer and dryer.
This is an example of a large rustic galley utility room in Dallas with raised-panel cabinets, white cabinets, beige walls, brick flooring and a side by side washer and dryer.
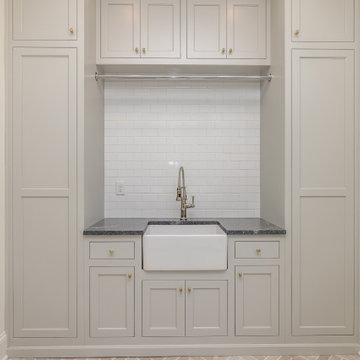
Inspiration for a large classic galley separated utility room in Other with a belfast sink, beaded cabinets, grey cabinets, marble worktops, ceramic splashback, brick flooring, a side by side washer and dryer and black worktops.
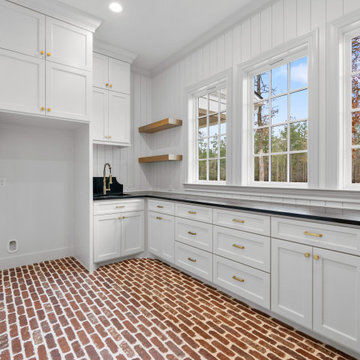
Inspiration for a large classic l-shaped utility room in Houston with a single-bowl sink, shaker cabinets, white cabinets, granite worktops, tonge and groove splashback, white walls, brick flooring, red floors and black worktops.
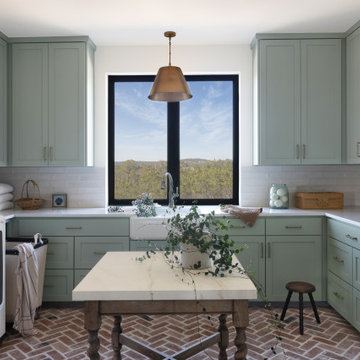
Inspiration for a large rural u-shaped utility room in Austin with a belfast sink, shaker cabinets, blue cabinets, engineered stone countertops, ceramic splashback, brick flooring, a side by side washer and dryer and white worktops.
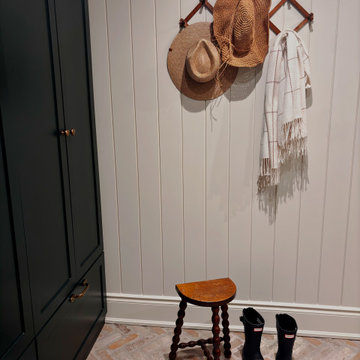
Nestled within the heart of a rustic farmhouse, the laundry room stands as a sanctuary of both practicality and rustic elegance. Stepping inside, one is immediately greeted by the warmth of the space, accentuated by the cozy interplay of elements.
The built-in cabinetry, painted in a deep rich green, exudes a timeless charm while providing abundant storage solutions. Every nook and cranny has been carefully designed to offer a place for everything, ensuring clutter is kept at bay.
A backdrop of shiplap wall treatment adds to the room's rustic allure, its horizontal lines drawing the eye and creating a sense of continuity. Against this backdrop, brass hardware gleams, casting a soft, golden glow that enhances the room's vintage appeal.
Beneath one's feet lies a masterful display of craftsmanship: heated brick floors arranged in a herringbone pattern. As the warmth seeps into the room, it invites one to linger a little longer, transforming mundane tasks into moments of comfort and solace.
Above a pin board, a vintage picture light casts a soft glow, illuminating cherished memories and inspirations. It's a subtle nod to the past, adding a touch of nostalgia to the room's ambiance.
Floating shelves adorn the walls, offering a platform for displaying treasured keepsakes and decorative accents. Crafted from rustic oak, they echo the warmth of the cabinetry, further enhancing the room's cohesive design.
In this laundry room, every element has been carefully curated to evoke a sense of rustic charm and understated luxury. It's a space where functionality meets beauty, where everyday chores become a joy, and where the timeless allure of farmhouse living is celebrated in every detail.

Nestled within the heart of a rustic farmhouse, the laundry room stands as a sanctuary of both practicality and rustic elegance. Stepping inside, one is immediately greeted by the warmth of the space, accentuated by the cozy interplay of elements.
The built-in cabinetry, painted in a deep rich green, exudes a timeless charm while providing abundant storage solutions. Every nook and cranny has been carefully designed to offer a place for everything, ensuring clutter is kept at bay.
A backdrop of shiplap wall treatment adds to the room's rustic allure, its horizontal lines drawing the eye and creating a sense of continuity. Against this backdrop, brass hardware gleams, casting a soft, golden glow that enhances the room's vintage appeal.
Beneath one's feet lies a masterful display of craftsmanship: heated brick floors arranged in a herringbone pattern. As the warmth seeps into the room, it invites one to linger a little longer, transforming mundane tasks into moments of comfort and solace.
Above a pin board, a vintage picture light casts a soft glow, illuminating cherished memories and inspirations. It's a subtle nod to the past, adding a touch of nostalgia to the room's ambiance.
Floating shelves adorn the walls, offering a platform for displaying treasured keepsakes and decorative accents. Crafted from rustic oak, they echo the warmth of the cabinetry, further enhancing the room's cohesive design.
In this laundry room, every element has been carefully curated to evoke a sense of rustic charm and understated luxury. It's a space where functionality meets beauty, where everyday chores become a joy, and where the timeless allure of farmhouse living is celebrated in every detail.
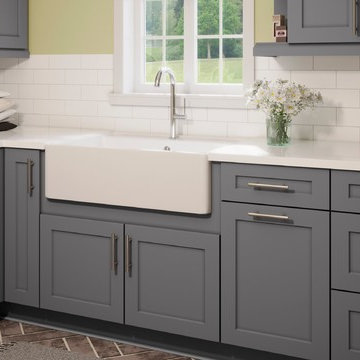
Photo of a large country u-shaped separated utility room in Salt Lake City with a belfast sink, shaker cabinets, grey cabinets, engineered stone countertops, green walls, brick flooring, a stacked washer and dryer, brown floors and white worktops.
Large Utility Room with Brick Flooring Ideas and Designs
4