Large Utility Room with Composite Countertops Ideas and Designs
Refine by:
Budget
Sort by:Popular Today
81 - 100 of 423 photos
Item 1 of 3
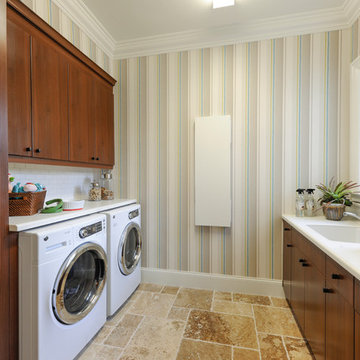
The Sater Design Collection's luxury, Mediterranean home plan "Portofino" (Plan #6968). saterdesign.com
Design ideas for a large mediterranean galley separated utility room in Miami with a submerged sink, flat-panel cabinets, dark wood cabinets, composite countertops, multi-coloured walls, travertine flooring and a side by side washer and dryer.
Design ideas for a large mediterranean galley separated utility room in Miami with a submerged sink, flat-panel cabinets, dark wood cabinets, composite countertops, multi-coloured walls, travertine flooring and a side by side washer and dryer.
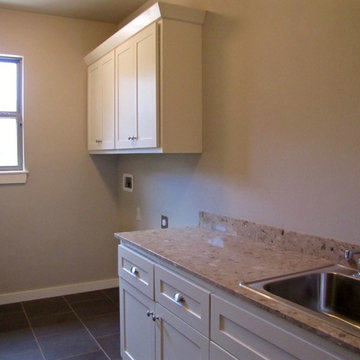
This is an example of a large classic galley separated utility room in Oklahoma City with shaker cabinets, white cabinets, composite countertops, beige walls, ceramic flooring, a side by side washer and dryer and an utility sink.
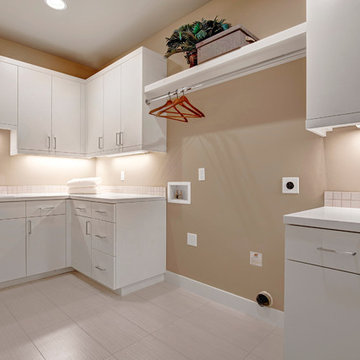
Soundview Photography
This is an example of a large contemporary utility room in Seattle with a submerged sink, white cabinets, composite countertops, porcelain flooring, a side by side washer and dryer and white worktops.
This is an example of a large contemporary utility room in Seattle with a submerged sink, white cabinets, composite countertops, porcelain flooring, a side by side washer and dryer and white worktops.
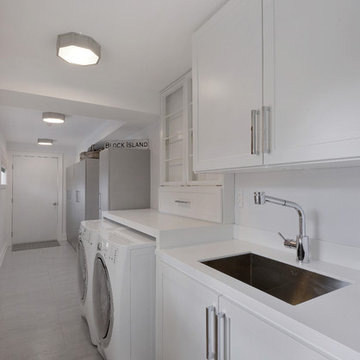
Design ideas for a large modern single-wall separated utility room in New York with a submerged sink, recessed-panel cabinets, white cabinets, composite countertops, white walls, porcelain flooring and a side by side washer and dryer.
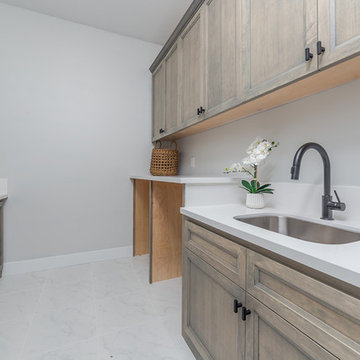
This is an example of a large rural u-shaped separated utility room in Sacramento with an integrated sink, flat-panel cabinets, medium wood cabinets, composite countertops, grey walls, ceramic flooring, an integrated washer and dryer, white floors and white worktops.
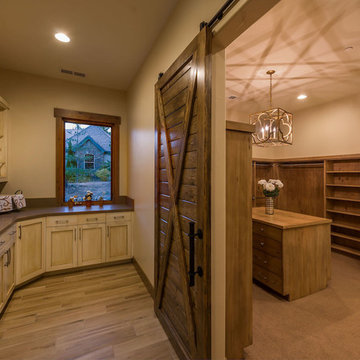
Vance Fox
Large traditional galley separated utility room in Other with raised-panel cabinets, light wood cabinets, composite countertops, beige walls, ceramic flooring and a side by side washer and dryer.
Large traditional galley separated utility room in Other with raised-panel cabinets, light wood cabinets, composite countertops, beige walls, ceramic flooring and a side by side washer and dryer.
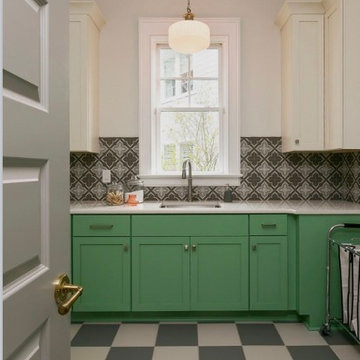
This retro laundry room is ideal for any family! The bold colors and patterns put a smile on your face while doing a chore. Everything is more fun when you have a happy environment around you! The cabinets allow for plenty of storage and versatility. The Cambria countertop can be easily cleaned and repel any grim or stains your little ones get into.
Holger Obenaus Photography
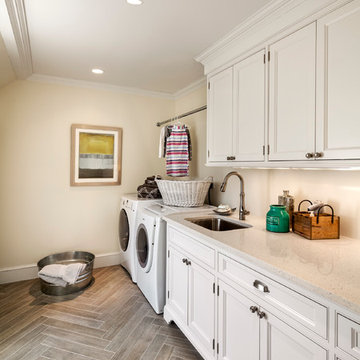
Woodruff Brown Photography
Inspiration for a large classic galley separated utility room in Other with white cabinets, a side by side washer and dryer, a submerged sink, recessed-panel cabinets, composite countertops, beige walls and porcelain flooring.
Inspiration for a large classic galley separated utility room in Other with white cabinets, a side by side washer and dryer, a submerged sink, recessed-panel cabinets, composite countertops, beige walls and porcelain flooring.
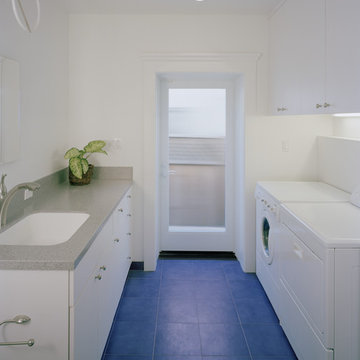
The new basement renovation included the creation of this laundry room space.
Mark Trousdale Photographer
Inspiration for a large modern galley utility room in San Francisco with a submerged sink, flat-panel cabinets, white cabinets, composite countertops, white walls, ceramic flooring, a side by side washer and dryer and blue floors.
Inspiration for a large modern galley utility room in San Francisco with a submerged sink, flat-panel cabinets, white cabinets, composite countertops, white walls, ceramic flooring, a side by side washer and dryer and blue floors.
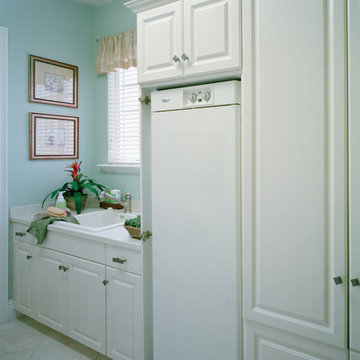
Utility Room. The Sater Design Collection's luxury, Mediterranean home plan "Maxina" (Plan #6944). saterdesign.com
Design ideas for a large traditional utility room in Miami with a built-in sink, raised-panel cabinets, white cabinets, composite countertops, blue walls, ceramic flooring and a side by side washer and dryer.
Design ideas for a large traditional utility room in Miami with a built-in sink, raised-panel cabinets, white cabinets, composite countertops, blue walls, ceramic flooring and a side by side washer and dryer.
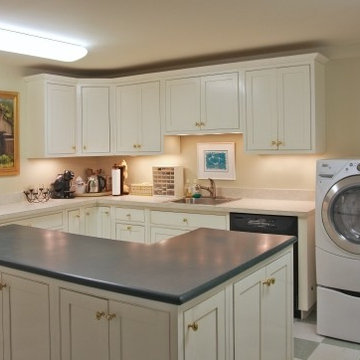
Kenneth M Wyner Photography
Design ideas for a large classic u-shaped utility room in DC Metro with a built-in sink, shaker cabinets, white cabinets, composite countertops, beige walls, ceramic flooring and a side by side washer and dryer.
Design ideas for a large classic u-shaped utility room in DC Metro with a built-in sink, shaker cabinets, white cabinets, composite countertops, beige walls, ceramic flooring and a side by side washer and dryer.

We took advantage of this extra large laundry room and put in a bath and bed for the dog. So much better than going to the groomer or trying to get them out of the tub!!
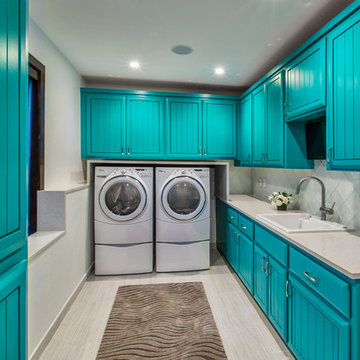
Photo of a large bohemian u-shaped utility room in Denver with raised-panel cabinets, blue cabinets, composite countertops, white walls, a side by side washer and dryer, laminate floors, grey floors and a built-in sink.
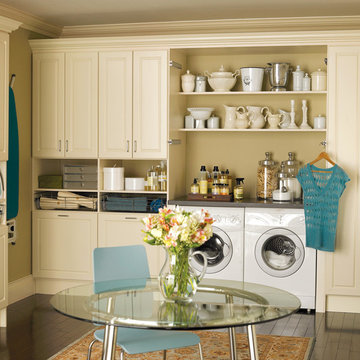
Laundry room cabinets in antique white finish with raised panel doors
Photo of a large farmhouse l-shaped utility room in Indianapolis with raised-panel cabinets, beige cabinets, composite countertops, beige walls, dark hardwood flooring, a side by side washer and dryer and brown floors.
Photo of a large farmhouse l-shaped utility room in Indianapolis with raised-panel cabinets, beige cabinets, composite countertops, beige walls, dark hardwood flooring, a side by side washer and dryer and brown floors.
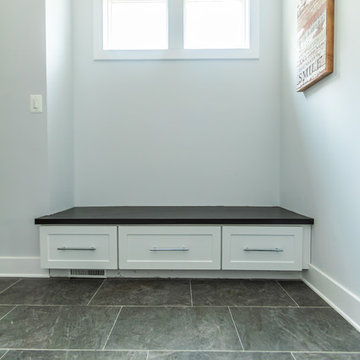
This floating bench near the laundry room keeps the minimalist modern look.
Built by TailorCraft Builders in Annapolis, MD.
This is an example of a large classic galley utility room in Baltimore with shaker cabinets, white cabinets, composite countertops, grey walls, porcelain flooring, a side by side washer and dryer, grey floors and black worktops.
This is an example of a large classic galley utility room in Baltimore with shaker cabinets, white cabinets, composite countertops, grey walls, porcelain flooring, a side by side washer and dryer, grey floors and black worktops.
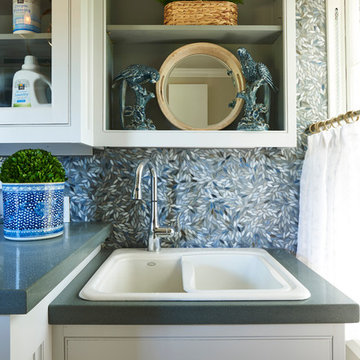
Inspiration for a large traditional l-shaped separated utility room in New York with an utility sink, open cabinets, white cabinets, composite countertops, beige walls, travertine flooring and a side by side washer and dryer.
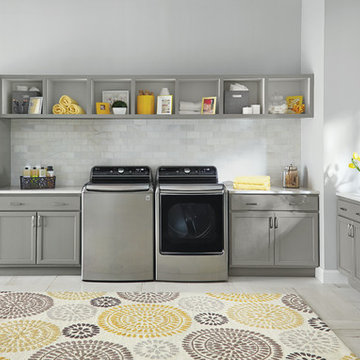
This laundry room features a playful open design with plenty of counter and storage space.
Photo of a large contemporary l-shaped separated utility room in New York with composite countertops, white walls, marble flooring, a side by side washer and dryer, recessed-panel cabinets and grey cabinets.
Photo of a large contemporary l-shaped separated utility room in New York with composite countertops, white walls, marble flooring, a side by side washer and dryer, recessed-panel cabinets and grey cabinets.

We laid stone floor tiles in the boot room of this Isle of Wight holiday home, painted the existing cabinets blue and added black knobs, installed wall lights and a glass lantern, as well as a built in bench with space for hanging coats and storing boots
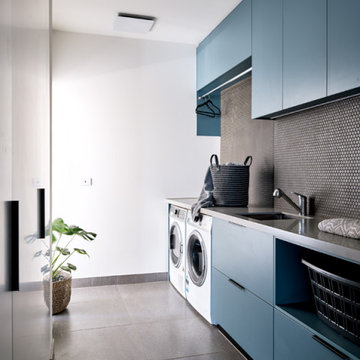
Striking blue cabinetry in this galley laundry space.
Photo of a large contemporary galley separated utility room in Melbourne with a submerged sink, flat-panel cabinets, blue cabinets, composite countertops, mosaic tiled splashback, a side by side washer and dryer and grey worktops.
Photo of a large contemporary galley separated utility room in Melbourne with a submerged sink, flat-panel cabinets, blue cabinets, composite countertops, mosaic tiled splashback, a side by side washer and dryer and grey worktops.

Luxury Laundry Room featuring double washer double dryers. This gold black and white laundry is classic and spells function all the way.
Photo of a large classic u-shaped separated utility room with a submerged sink, shaker cabinets, black cabinets, composite countertops, white walls, porcelain flooring, an integrated washer and dryer, white floors and white worktops.
Photo of a large classic u-shaped separated utility room with a submerged sink, shaker cabinets, black cabinets, composite countertops, white walls, porcelain flooring, an integrated washer and dryer, white floors and white worktops.
Large Utility Room with Composite Countertops Ideas and Designs
5