Large Utility Room with Concrete Worktops Ideas and Designs
Refine by:
Budget
Sort by:Popular Today
1 - 20 of 34 photos
Item 1 of 3

Architectural advisement, Interior Design, Custom Furniture Design & Art Curation by Chango & Co.
Architecture by Crisp Architects
Construction by Structure Works Inc.
Photography by Sarah Elliott
See the feature in Domino Magazine

Chris Loomis Photography
This is an example of a large mediterranean separated utility room in Phoenix with a belfast sink, raised-panel cabinets, green cabinets, concrete worktops, white walls, terracotta flooring, a side by side washer and dryer and multi-coloured floors.
This is an example of a large mediterranean separated utility room in Phoenix with a belfast sink, raised-panel cabinets, green cabinets, concrete worktops, white walls, terracotta flooring, a side by side washer and dryer and multi-coloured floors.
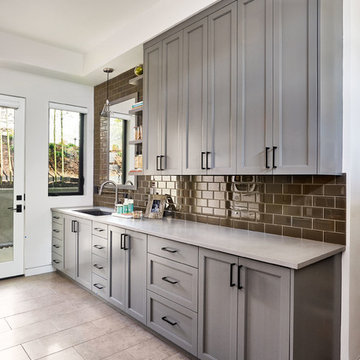
Blackstone Edge Photography
Inspiration for a large contemporary galley utility room in Portland with a submerged sink, shaker cabinets, grey cabinets, concrete worktops, white walls and porcelain flooring.
Inspiration for a large contemporary galley utility room in Portland with a submerged sink, shaker cabinets, grey cabinets, concrete worktops, white walls and porcelain flooring.

Laundry room with rustic wash basin sink and maple cabinets.
Hal Kearney, Photographer
This is an example of a large industrial separated utility room in Other with a belfast sink, light wood cabinets, yellow walls, porcelain flooring, a side by side washer and dryer, recessed-panel cabinets and concrete worktops.
This is an example of a large industrial separated utility room in Other with a belfast sink, light wood cabinets, yellow walls, porcelain flooring, a side by side washer and dryer, recessed-panel cabinets and concrete worktops.
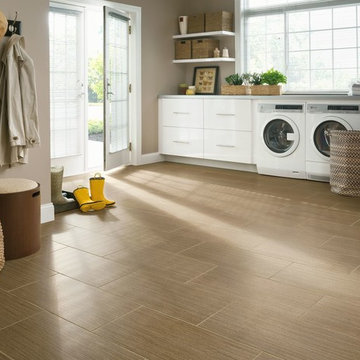
Large traditional single-wall separated utility room in New York with white cabinets, laminate floors, a side by side washer and dryer, flat-panel cabinets, concrete worktops, beige walls, beige floors and grey worktops.

Laundry Room
Large contemporary utility room in Sacramento with a single-bowl sink, all styles of cabinet, brown cabinets, concrete worktops, white walls, medium hardwood flooring, a concealed washer and dryer, brown floors, grey worktops, all types of ceiling and all types of wall treatment.
Large contemporary utility room in Sacramento with a single-bowl sink, all styles of cabinet, brown cabinets, concrete worktops, white walls, medium hardwood flooring, a concealed washer and dryer, brown floors, grey worktops, all types of ceiling and all types of wall treatment.

Completely remodeled farmhouse to update finishes & floor plan. Space plan, lighting schematics, finishes, furniture selection, and styling were done by K Design
Photography: Isaac Bailey Photography
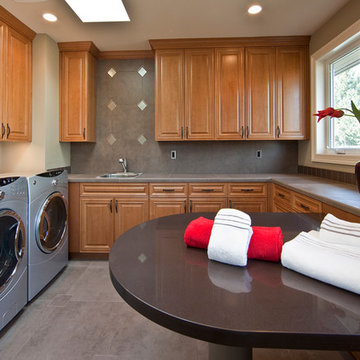
By Lochwood-Lozier Custom Homes
This is an example of a large traditional u-shaped separated utility room in Seattle with raised-panel cabinets, medium wood cabinets, a side by side washer and dryer, a built-in sink, grey floors, concrete worktops, beige walls, concrete flooring and grey worktops.
This is an example of a large traditional u-shaped separated utility room in Seattle with raised-panel cabinets, medium wood cabinets, a side by side washer and dryer, a built-in sink, grey floors, concrete worktops, beige walls, concrete flooring and grey worktops.
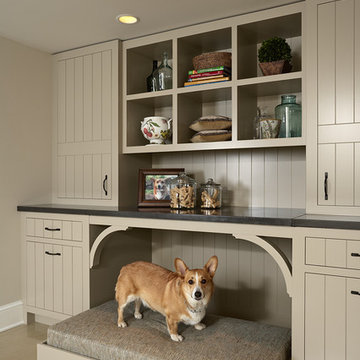
* Designed by Rosemary Merrill
* Photography by Susan Gilmore
This is an example of a large classic l-shaped utility room in Minneapolis with a submerged sink, flat-panel cabinets, beige cabinets, concrete worktops, beige walls, concrete flooring and a side by side washer and dryer.
This is an example of a large classic l-shaped utility room in Minneapolis with a submerged sink, flat-panel cabinets, beige cabinets, concrete worktops, beige walls, concrete flooring and a side by side washer and dryer.
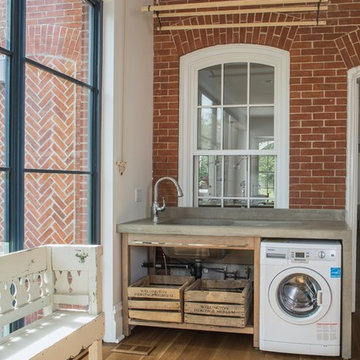
Photography: Sean McBride
Large scandinavian single-wall utility room in Toronto with a submerged sink, open cabinets, medium wood cabinets, concrete worktops, white walls, light hardwood flooring, a side by side washer and dryer and brown floors.
Large scandinavian single-wall utility room in Toronto with a submerged sink, open cabinets, medium wood cabinets, concrete worktops, white walls, light hardwood flooring, a side by side washer and dryer and brown floors.
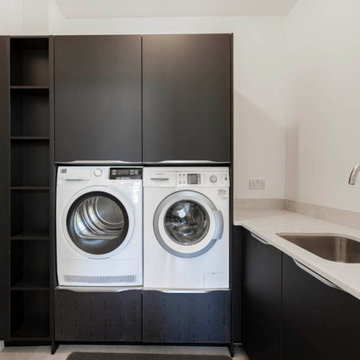
After finding their forever home, our clients came to us wanting a real showstopper kitchen that was open plan and perfect for their family and friends to socialise together in.
They chose to go dark for a wow-factor finish, and we used the Nobilia Easy-touch in Graphite Black teamed with 350 stainless steel bar handles and a contrasting Vanilla concrete worktop supplied by our friends at Algarve granite.
The kitchen was finished with staple appliances from Siemens, Blanco, Caple and Quooker, some of which featured in their matching utility.

Design ideas for a large contemporary galley utility room in Other with a built-in sink, flat-panel cabinets, light wood cabinets, concrete worktops, wood splashback, slate flooring, a stacked washer and dryer, grey worktops, a wood ceiling and wood walls.
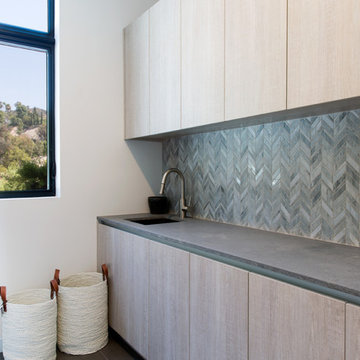
This is an example of a large modern galley separated utility room in Los Angeles with flat-panel cabinets, light wood cabinets, concrete worktops, grey walls, ceramic flooring, a side by side washer and dryer, grey floors and grey worktops.
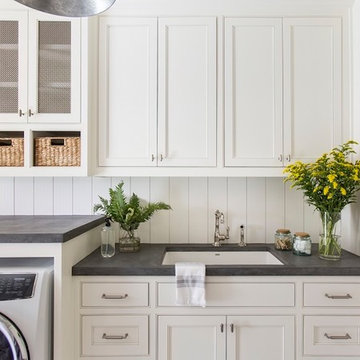
Large u-shaped separated utility room in Houston with a submerged sink, recessed-panel cabinets, white cabinets, concrete worktops, white walls, a side by side washer and dryer and grey worktops.
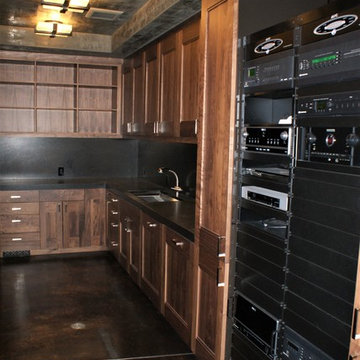
This is an example of a large classic u-shaped utility room in Denver with a submerged sink, concrete flooring, flat-panel cabinets, dark wood cabinets, concrete worktops, grey walls and a side by side washer and dryer.

Laundry Room
Inspiration for a large contemporary utility room in Sacramento with a single-bowl sink, all styles of cabinet, brown cabinets, concrete worktops, white walls, medium hardwood flooring, a concealed washer and dryer, brown floors, grey worktops, all types of ceiling and all types of wall treatment.
Inspiration for a large contemporary utility room in Sacramento with a single-bowl sink, all styles of cabinet, brown cabinets, concrete worktops, white walls, medium hardwood flooring, a concealed washer and dryer, brown floors, grey worktops, all types of ceiling and all types of wall treatment.
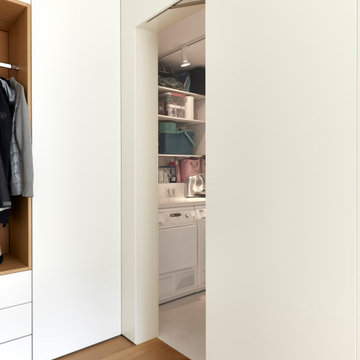
Die sich auf zwei Etagen verlaufende Stadtwohnung wurde mit einem Mobiliar ausgestattet welches durch die ganze Wohnung zieht. Das eigentlich einzige Möbel setzt sich aus Garderobe / Hauswirtschaftsraum / Küche & Büro zusammen. Die Abwicklung geht durch den ganzen Wohnraum.
Fotograf: Bodo Mertoglu
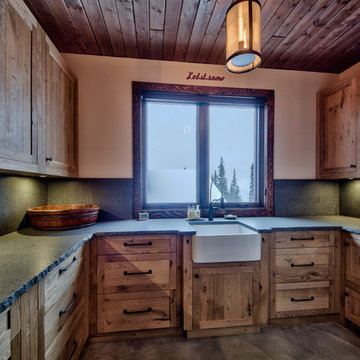
Dom Koric
Main Floor Laundry Room
Photo of a large rustic l-shaped separated utility room in Vancouver with a belfast sink, flat-panel cabinets, concrete worktops, beige walls, concrete flooring, a stacked washer and dryer and medium wood cabinets.
Photo of a large rustic l-shaped separated utility room in Vancouver with a belfast sink, flat-panel cabinets, concrete worktops, beige walls, concrete flooring, a stacked washer and dryer and medium wood cabinets.

Laundry room with custom concrete countertop from Boheium Stoneworks, Cottonwood Fine Cabinetry, and stone tile with glass tile accents. | Photo: Mert Carpenter Photography
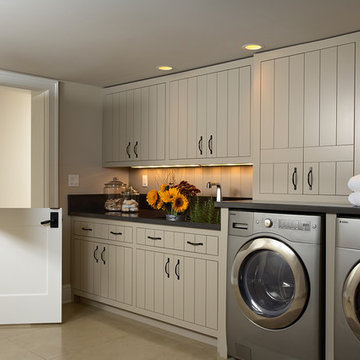
* Designed by Rosemary Merrill
* Photography by Susan Gilmore
Photo of a large traditional l-shaped utility room in Minneapolis with a submerged sink, flat-panel cabinets, beige cabinets, concrete worktops, beige walls, concrete flooring and a side by side washer and dryer.
Photo of a large traditional l-shaped utility room in Minneapolis with a submerged sink, flat-panel cabinets, beige cabinets, concrete worktops, beige walls, concrete flooring and a side by side washer and dryer.
Large Utility Room with Concrete Worktops Ideas and Designs
1