Large Utility Room with Flat-panel Cabinets Ideas and Designs
Refine by:
Budget
Sort by:Popular Today
121 - 140 of 1,655 photos
Item 1 of 3

This stunning home is a combination of the best of traditional styling with clean and modern design, creating a look that will be as fresh tomorrow as it is today. Traditional white painted cabinetry in the kitchen, combined with the slab backsplash, a simpler door style and crown moldings with straight lines add a sleek, non-fussy style. An architectural hood with polished brass accents and stainless steel appliances dress up this painted kitchen for upscale, contemporary appeal. The kitchen islands offers a notable color contrast with their rich, dark, gray finish.
The stunning bar area is the entertaining hub of the home. The second bar allows the homeowners an area for their guests to hang out and keeps them out of the main work zone.
The family room used to be shut off from the kitchen. Opening up the wall between the two rooms allows for the function of modern living. The room was full of built ins that were removed to give the clean esthetic the homeowners wanted. It was a joy to redesign the fireplace to give it the contemporary feel they longed for.
Their used to be a large angled wall in the kitchen (the wall the double oven and refrigerator are on) by straightening that out, the homeowners gained better function in the kitchen as well as allowing for the first floor laundry to now double as a much needed mudroom room as well.

This is an example of a large classic galley separated utility room in Dallas with a belfast sink, white cabinets, white walls, beige worktops, flat-panel cabinets, a side by side washer and dryer, grey floors and feature lighting.
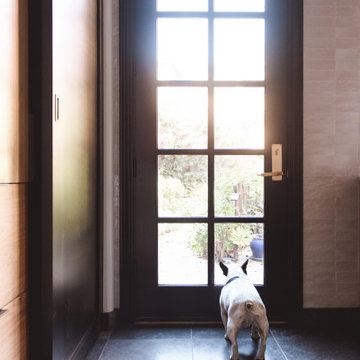
Inspiration for a large modern u-shaped utility room in San Diego with a submerged sink, flat-panel cabinets, light wood cabinets, marble worktops, grey walls, slate flooring, a side by side washer and dryer, grey floors and white worktops.

Originally Built in 1903, this century old farmhouse located in Powdersville, SC fortunately retained most of its original materials and details when the client purchased the home. Original features such as the Bead Board Walls and Ceilings, Horizontal Panel Doors and Brick Fireplaces were meticulously restored to the former glory allowing the owner’s goal to be achieved of having the original areas coordinate seamlessly into the new construction.
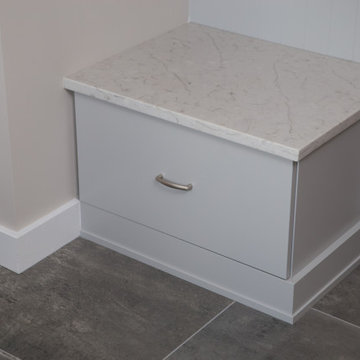
Design ideas for a large classic l-shaped separated utility room in Chicago with a submerged sink, flat-panel cabinets, white cabinets, engineered stone countertops, multi-coloured walls, porcelain flooring, a stacked washer and dryer, grey floors and grey worktops.

Design ideas for a large l-shaped separated utility room in Minneapolis with a submerged sink, flat-panel cabinets, white cabinets, soapstone worktops, multi-coloured walls, ceramic flooring, a side by side washer and dryer, grey floors and black worktops.

Picture Perfect House
Photo of a large traditional galley utility room in Chicago with a built-in sink, flat-panel cabinets, white cabinets, engineered stone countertops, grey walls, dark hardwood flooring, a side by side washer and dryer, brown floors and grey worktops.
Photo of a large traditional galley utility room in Chicago with a built-in sink, flat-panel cabinets, white cabinets, engineered stone countertops, grey walls, dark hardwood flooring, a side by side washer and dryer, brown floors and grey worktops.
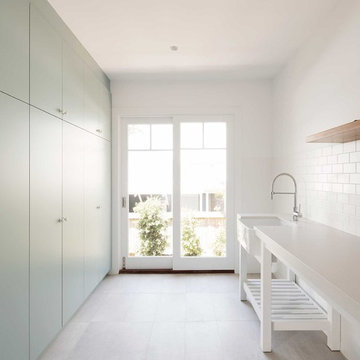
Hamptons Style beach house designed and built by Stritt Design and Construction. This traditional meets contemporary laundry is open providing ease of access to the outdoors. Finishes include subway tiles and a farmhouse laundry sink.
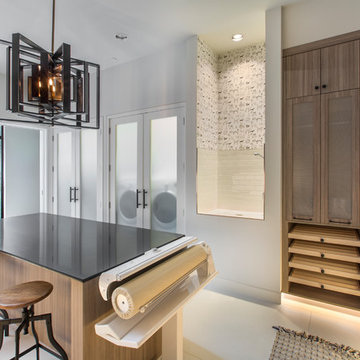
Room size: 12'6" x 20'
Ceiling height: 11'
This is an example of a large contemporary u-shaped utility room in Dallas with a submerged sink, flat-panel cabinets, medium wood cabinets, a concealed washer and dryer and beige floors.
This is an example of a large contemporary u-shaped utility room in Dallas with a submerged sink, flat-panel cabinets, medium wood cabinets, a concealed washer and dryer and beige floors.

Twist Tours
Inspiration for a large traditional u-shaped separated utility room in Austin with a submerged sink, flat-panel cabinets, white cabinets, engineered stone countertops, grey walls, porcelain flooring, a side by side washer and dryer, white floors and grey worktops.
Inspiration for a large traditional u-shaped separated utility room in Austin with a submerged sink, flat-panel cabinets, white cabinets, engineered stone countertops, grey walls, porcelain flooring, a side by side washer and dryer, white floors and grey worktops.
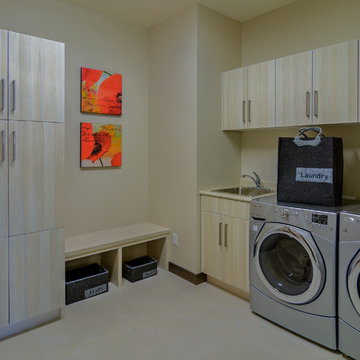
Inspiration for a large contemporary l-shaped separated utility room in Other with a built-in sink, flat-panel cabinets, light wood cabinets, ceramic flooring and a side by side washer and dryer.

Design ideas for a large contemporary galley separated utility room in Dallas with flat-panel cabinets, black cabinets, white walls, porcelain flooring, a side by side washer and dryer, black floors and white worktops.

Design ideas for a large modern u-shaped utility room in San Diego with a submerged sink, flat-panel cabinets, light wood cabinets, marble worktops, grey walls, slate flooring, a side by side washer and dryer, grey floors and white worktops.

Large contemporary galley separated utility room in San Francisco with a submerged sink, flat-panel cabinets, white cabinets, white walls, white floors, white worktops, marble worktops, ceramic flooring, a side by side washer and dryer and feature lighting.
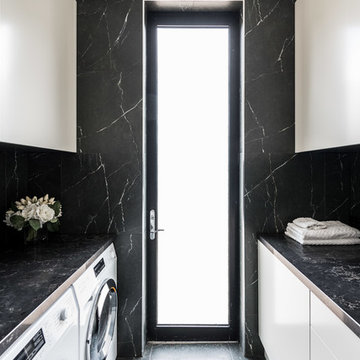
May Photography
Design ideas for a large contemporary galley separated utility room in Melbourne with a built-in sink, flat-panel cabinets, beige cabinets, engineered stone countertops, black walls, porcelain flooring, a side by side washer and dryer and black floors.
Design ideas for a large contemporary galley separated utility room in Melbourne with a built-in sink, flat-panel cabinets, beige cabinets, engineered stone countertops, black walls, porcelain flooring, a side by side washer and dryer and black floors.

This is an example of a large contemporary u-shaped utility room in Detroit with an integrated sink, flat-panel cabinets, light wood cabinets, composite countertops, white walls, ceramic flooring and a concealed washer and dryer.

From 2020 to 2022 we had the opportunity to work with this wonderful client building in Altadore. We were so fortunate to help them build their family dream home. They wanted to add some fun pops of color and make it their own. So we implemented green and blue tiles into the bathrooms. The kitchen is extremely fashion forward with open shelves on either side of the hoodfan, and the wooden handles throughout. There are nodes to mid century modern in this home that give it a classic look. Our favorite details are the stair handrail, and the natural flagstone fireplace. The fun, cozy upper hall reading area is a reader’s paradise. This home is both stylish and perfect for a young busy family.

Photo of a large contemporary u-shaped separated utility room in Toronto with a submerged sink, flat-panel cabinets, white cabinets, composite countertops, grey splashback, porcelain splashback, white walls, porcelain flooring, a side by side washer and dryer, white floors, white worktops and feature lighting.

Inspiration for a large contemporary galley separated utility room in Melbourne with a submerged sink, flat-panel cabinets, white cabinets, engineered stone countertops, grey splashback, ceramic splashback, white walls, ceramic flooring, grey floors and grey worktops.

This stunning home is a combination of the best of traditional styling with clean and modern design, creating a look that will be as fresh tomorrow as it is today. Traditional white painted cabinetry in the kitchen, combined with the slab backsplash, a simpler door style and crown moldings with straight lines add a sleek, non-fussy style. An architectural hood with polished brass accents and stainless steel appliances dress up this painted kitchen for upscale, contemporary appeal. The kitchen islands offers a notable color contrast with their rich, dark, gray finish.
The stunning bar area is the entertaining hub of the home. The second bar allows the homeowners an area for their guests to hang out and keeps them out of the main work zone.
The family room used to be shut off from the kitchen. Opening up the wall between the two rooms allows for the function of modern living. The room was full of built ins that were removed to give the clean esthetic the homeowners wanted. It was a joy to redesign the fireplace to give it the contemporary feel they longed for.
Their used to be a large angled wall in the kitchen (the wall the double oven and refrigerator are on) by straightening that out, the homeowners gained better function in the kitchen as well as allowing for the first floor laundry to now double as a much needed mudroom room as well.
Large Utility Room with Flat-panel Cabinets Ideas and Designs
7