Large Utility Room with Flat-panel Cabinets Ideas and Designs
Refine by:
Budget
Sort by:Popular Today
161 - 180 of 1,655 photos
Item 1 of 3
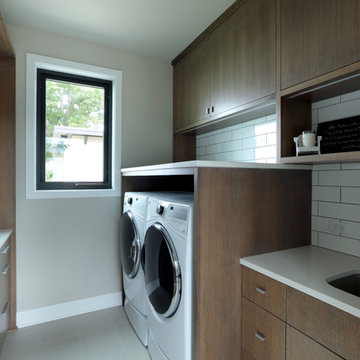
Design ideas for a large contemporary galley separated utility room in Grand Rapids with a submerged sink, flat-panel cabinets, dark wood cabinets, engineered stone countertops, grey walls, ceramic flooring, a side by side washer and dryer, grey floors and white worktops.
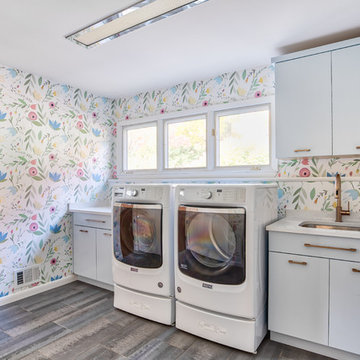
A full look at the laundry room, complete with a folding area and cabinet strorage.
Photos by Chris Veith.
Inspiration for a large traditional single-wall utility room in New York with flat-panel cabinets, multi-coloured walls, porcelain flooring, a side by side washer and dryer, grey floors, white worktops, a submerged sink and grey cabinets.
Inspiration for a large traditional single-wall utility room in New York with flat-panel cabinets, multi-coloured walls, porcelain flooring, a side by side washer and dryer, grey floors, white worktops, a submerged sink and grey cabinets.
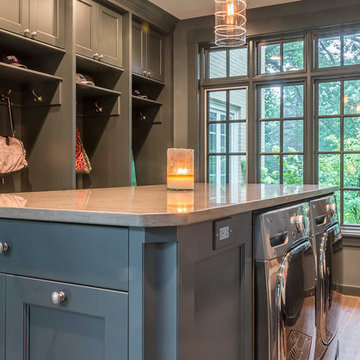
Washer & Dryer in island
Large scandinavian utility room in Chicago with a submerged sink, flat-panel cabinets, grey cabinets, engineered stone countertops, grey walls, medium hardwood flooring and a side by side washer and dryer.
Large scandinavian utility room in Chicago with a submerged sink, flat-panel cabinets, grey cabinets, engineered stone countertops, grey walls, medium hardwood flooring and a side by side washer and dryer.

Custom laundry room with under-mount sink and floral wall paper.
Inspiration for a large nautical l-shaped separated utility room in Minneapolis with a submerged sink, flat-panel cabinets, blue cabinets, engineered stone countertops, grey walls, a side by side washer and dryer, white worktops and feature lighting.
Inspiration for a large nautical l-shaped separated utility room in Minneapolis with a submerged sink, flat-panel cabinets, blue cabinets, engineered stone countertops, grey walls, a side by side washer and dryer, white worktops and feature lighting.
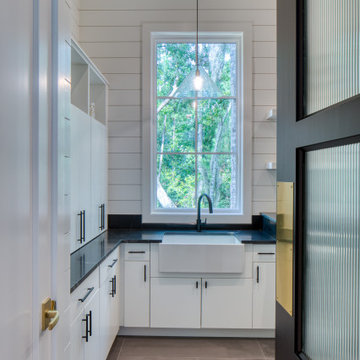
Inspiration for a large contemporary u-shaped utility room in Other with a belfast sink, flat-panel cabinets, white cabinets, white walls, ceramic flooring, a side by side washer and dryer, grey floors, black worktops and tongue and groove walls.

Sherwin Williams Worldly gray cabinetry in shaker style. Side by side front load washer & dryer on custom built pedastals. Art Sysley multi color floor tile brings a cheerful welcome from the garage. Drop in utility sink with a laminate counter top. Light fixture by Murray Feiss.
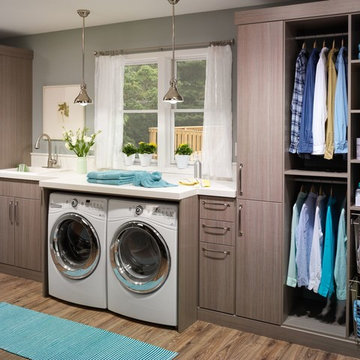
Photo of a large contemporary single-wall separated utility room in Seattle with a built-in sink, flat-panel cabinets, grey cabinets, engineered stone countertops, grey walls, medium hardwood flooring, a side by side washer and dryer, brown floors and white worktops.
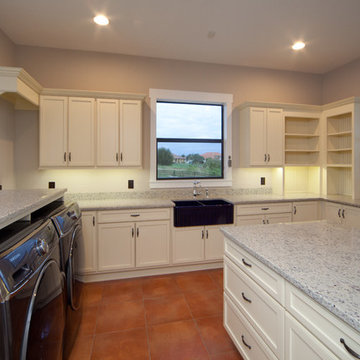
Inspiration for a large classic u-shaped utility room in Orlando with a belfast sink, flat-panel cabinets, white cabinets, granite worktops, white walls, terracotta flooring and a side by side washer and dryer.

From 2020 to 2022 we had the opportunity to work with this wonderful client building in Altadore. We were so fortunate to help them build their family dream home. They wanted to add some fun pops of color and make it their own. So we implemented green and blue tiles into the bathrooms. The kitchen is extremely fashion forward with open shelves on either side of the hoodfan, and the wooden handles throughout. There are nodes to mid century modern in this home that give it a classic look. Our favorite details are the stair handrail, and the natural flagstone fireplace. The fun, cozy upper hall reading area is a reader’s paradise. This home is both stylish and perfect for a young busy family.

Inspiration for a large bohemian l-shaped separated utility room in Melbourne with a single-bowl sink, flat-panel cabinets, green cabinets, engineered stone countertops, multi-coloured splashback, ceramic splashback, white walls, porcelain flooring, a side by side washer and dryer, beige floors and white worktops.
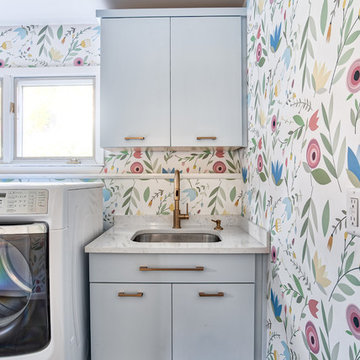
This baby blue vanity in combination with brass hardware and floral wallpapaer makes this room feel light, spacious, and inviting.
Photos by Chris Veith.

Large contemporary galley separated utility room in San Francisco with a submerged sink, flat-panel cabinets, white cabinets, white walls, white floors, white worktops, marble worktops, ceramic flooring, a side by side washer and dryer and feature lighting.
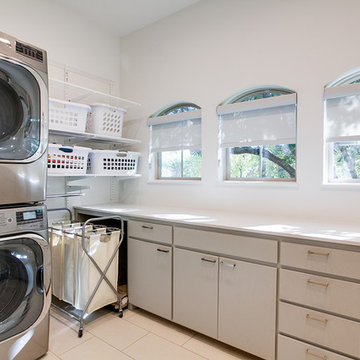
Large contemporary utility room in Dallas with flat-panel cabinets, grey cabinets, white walls, a stacked washer and dryer, composite countertops and vinyl flooring.
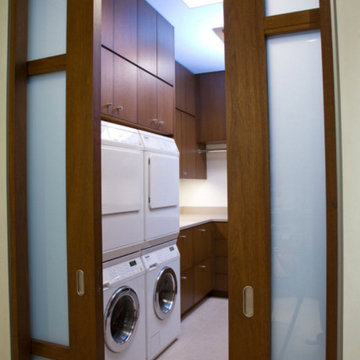
Inspiration for a large contemporary l-shaped utility room in Other with flat-panel cabinets, medium wood cabinets, white walls and a stacked washer and dryer.

Photo of a large traditional galley separated utility room in Other with a single-bowl sink, flat-panel cabinets, white cabinets, engineered stone countertops, white splashback, porcelain splashback, white walls, slate flooring, a stacked washer and dryer, black floors and white worktops.

A mixed use mud room featuring open lockers, bright geometric tile and built in closets.
Design ideas for a large modern u-shaped utility room in Seattle with a submerged sink, flat-panel cabinets, grey cabinets, engineered stone countertops, grey splashback, ceramic splashback, multi-coloured walls, ceramic flooring, a side by side washer and dryer, grey floors and white worktops.
Design ideas for a large modern u-shaped utility room in Seattle with a submerged sink, flat-panel cabinets, grey cabinets, engineered stone countertops, grey splashback, ceramic splashback, multi-coloured walls, ceramic flooring, a side by side washer and dryer, grey floors and white worktops.
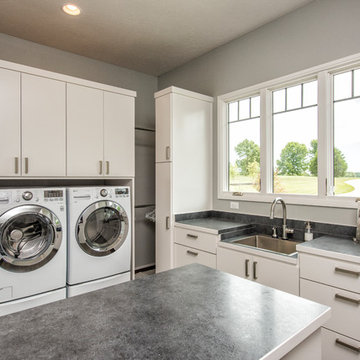
This is an example of a large contemporary separated utility room in Other with a side by side washer and dryer, a single-bowl sink, flat-panel cabinets, white cabinets, grey walls and grey worktops.

Design ideas for a large contemporary utility room in San Francisco with a submerged sink, multi-coloured splashback, a stacked washer and dryer, white worktops, flat-panel cabinets, turquoise cabinets, engineered stone countertops, cement tile splashback, white walls, porcelain flooring and black floors.

Este proyecto muestra la integración de varios espacios en la sala principal de la vivienda. Encontramos la cocina con una isla de cocción y barra, junto a salón con una zona de almacenaje y un banco. Detrás de la isla está una zona de columnas de servicio, así como la zona de ubicación de los electrodomésticos, y por medio de una puerta pivotante, encontramos una zona de almacenaje, lavadero y despensa, todo en uno y totalmente integrado la habitación principal.

Photo of a large contemporary l-shaped separated utility room in Los Angeles with flat-panel cabinets, white cabinets, composite countertops, white walls, porcelain flooring, a side by side washer and dryer and grey floors.
Large Utility Room with Flat-panel Cabinets Ideas and Designs
9