Large Utility Room with Granite Worktops Ideas and Designs
Refine by:
Budget
Sort by:Popular Today
21 - 40 of 1,472 photos
Item 1 of 3

Completely remodeled laundry room with soft colors and loads of cabinets. Southwind Authentic Plank flooring in Frontier. Full overlay cabinets painted Simply White include waste basket roll-out, wrapping paper rolls, and fold-down drying rack.
General Contracting by Martin Bros. Contracting, Inc.; Cabinetry by Hoosier House Furnishing, LLC; Photography by Marie Martin Kinney.

This is a photo of a mudroom with a dog washing station.
Built by ULFBUILT - Vail contractors.
Inspiration for a large contemporary utility room in Denver with flat-panel cabinets, white cabinets, granite worktops, red splashback, ceramic splashback, white walls, beige floors and black worktops.
Inspiration for a large contemporary utility room in Denver with flat-panel cabinets, white cabinets, granite worktops, red splashback, ceramic splashback, white walls, beige floors and black worktops.

Contractor George W. Combs of George W. Combs, Inc. enlarged this colonial style home by adding an extension including a two car garage, a second story Master Suite, a sunroom, extended dining area, a mudroom, side entry hall, a third story staircase and a basement playroom.
Interior Design by Amy Luria of Luria Design & Style
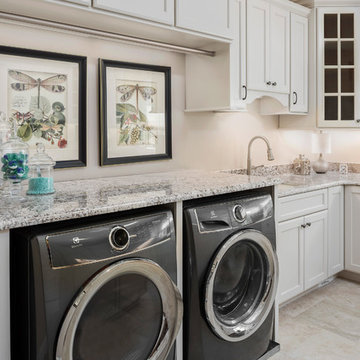
This is an example of a large traditional u-shaped utility room in St Louis with flat-panel cabinets, white cabinets, granite worktops, a side by side washer and dryer and beige floors.

Photo of a large contemporary u-shaped utility room in Other with a submerged sink, shaker cabinets, white cabinets, granite worktops, beige walls, marble flooring, a side by side washer and dryer and white floors.

A dog wash was designed at the request of the veterinarian owner. The dog wash is part of the laundry room. The washer and dryer are located opposite the dog wash.
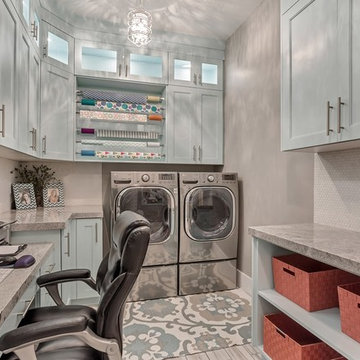
Zach Molino
Photo of a large traditional l-shaped utility room in Salt Lake City with granite worktops, grey walls, porcelain flooring, a side by side washer and dryer, white floors, blue cabinets and recessed-panel cabinets.
Photo of a large traditional l-shaped utility room in Salt Lake City with granite worktops, grey walls, porcelain flooring, a side by side washer and dryer, white floors, blue cabinets and recessed-panel cabinets.
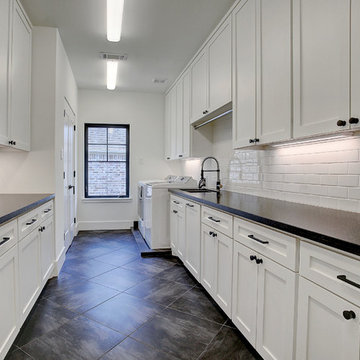
Inspiration for a large traditional galley utility room in Houston with a submerged sink, recessed-panel cabinets, white cabinets, granite worktops, white walls, porcelain flooring, a side by side washer and dryer, black floors and black worktops.
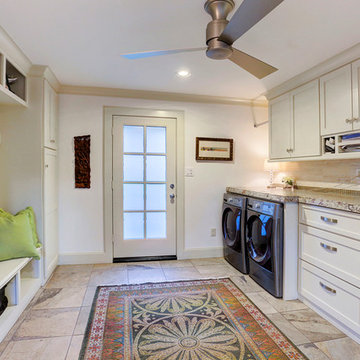
12x16 Mudroom and Utility room with two sets of French doors and access to both garage, side yard and back patio. Note extra drawers and organizer built-in. Was originally the breezeway.
Photo by TK Images
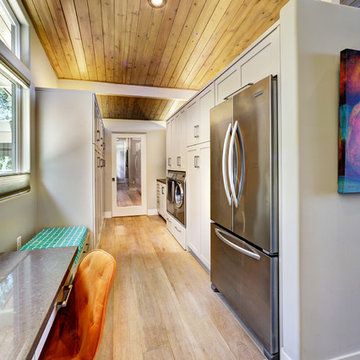
Photo of a large contemporary galley utility room in Sacramento with shaker cabinets, grey cabinets, granite worktops, grey walls, light hardwood flooring and a side by side washer and dryer.

This Condo has been in the family since it was first built. And it was in desperate need of being renovated. The kitchen was isolated from the rest of the condo. The laundry space was an old pantry that was converted. We needed to open up the kitchen to living space to make the space feel larger. By changing the entrance to the first guest bedroom and turn in a den with a wonderful walk in owners closet.
Then we removed the old owners closet, adding that space to the guest bath to allow us to make the shower bigger. In addition giving the vanity more space.
The rest of the condo was updated. The master bath again was tight, but by removing walls and changing door swings we were able to make it functional and beautiful all that the same time.

Walls Could Talk
This is an example of a large rural single-wall utility room in Houston with a belfast sink, recessed-panel cabinets, grey cabinets, granite worktops, grey walls, porcelain flooring, a side by side washer and dryer, blue floors and white worktops.
This is an example of a large rural single-wall utility room in Houston with a belfast sink, recessed-panel cabinets, grey cabinets, granite worktops, grey walls, porcelain flooring, a side by side washer and dryer, blue floors and white worktops.

Dawn Smith Photography
Inspiration for a large traditional single-wall separated utility room in Cincinnati with recessed-panel cabinets, medium wood cabinets, grey walls, a side by side washer and dryer, brown floors, an utility sink, granite worktops, porcelain flooring, multicoloured worktops and feature lighting.
Inspiration for a large traditional single-wall separated utility room in Cincinnati with recessed-panel cabinets, medium wood cabinets, grey walls, a side by side washer and dryer, brown floors, an utility sink, granite worktops, porcelain flooring, multicoloured worktops and feature lighting.
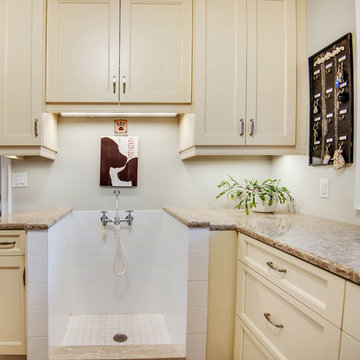
Photo of a large traditional l-shaped utility room in Toronto with a submerged sink, shaker cabinets, white cabinets, granite worktops, white walls, porcelain flooring, a side by side washer and dryer, beige floors and beige worktops.

https://www.tiffanybrooksinteriors.com
Inquire About Our Design Services
Timeless transitional mudroom/laundry room, designed by Laura Kulas of Tiffany Brooks Interiors. Photographed by Kiley Humbert Photography
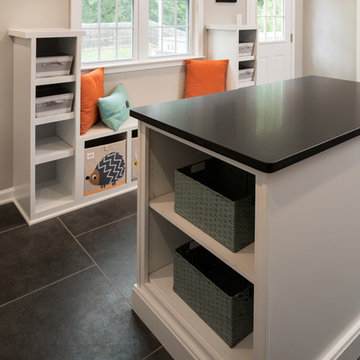
© Deborah Scannell Photography
____________________
Winner of the 2017 NARI Greater of Greater Charlotte Contractor of the Year Award for best residential addition under $100,000

Photo of a large rustic separated utility room in Other with raised-panel cabinets, medium wood cabinets, granite worktops, brown walls, porcelain flooring, a side by side washer and dryer and a built-in sink.

This rural contemporary home was designed for a couple with two grown children not living with them. The couple wanted a clean contemporary plan with attention to nice materials and practical for their relaxing lifestyle with them, their visiting children and large dog. The designer was involved in the process from the beginning by drawing the house plans. The couple had some requests to fit their lifestyle.
Central location for the former music teacher's grand piano
Tall windows to take advantage of the views
Bioethanol ventless fireplace feature instead of traditional fireplace
Casual kitchen island seating instead of dining table
Vinyl plank floors throughout add warmth and are pet friendly
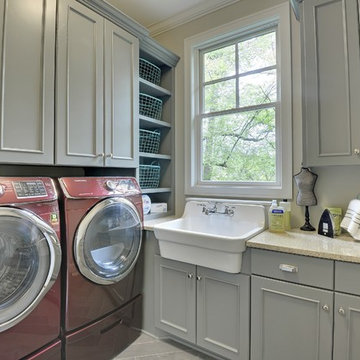
Dedicated laundry room with complementary grey cabinets and marsala washer and dryer.
Photography by Spacecrafting
Photo of a large classic l-shaped separated utility room in Minneapolis with a belfast sink, grey cabinets, granite worktops, beige walls, a side by side washer and dryer and recessed-panel cabinets.
Photo of a large classic l-shaped separated utility room in Minneapolis with a belfast sink, grey cabinets, granite worktops, beige walls, a side by side washer and dryer and recessed-panel cabinets.

Laundry Room
Large traditional single-wall separated utility room in Salt Lake City with a submerged sink, raised-panel cabinets, dark wood cabinets, granite worktops, beige walls, slate flooring and a side by side washer and dryer.
Large traditional single-wall separated utility room in Salt Lake City with a submerged sink, raised-panel cabinets, dark wood cabinets, granite worktops, beige walls, slate flooring and a side by side washer and dryer.
Large Utility Room with Granite Worktops Ideas and Designs
2