Large Utility Room with Granite Worktops Ideas and Designs
Refine by:
Budget
Sort by:Popular Today
161 - 180 of 1,472 photos
Item 1 of 3

Laundry Room
Large traditional single-wall separated utility room in Salt Lake City with a submerged sink, raised-panel cabinets, dark wood cabinets, granite worktops, beige walls, slate flooring and a side by side washer and dryer.
Large traditional single-wall separated utility room in Salt Lake City with a submerged sink, raised-panel cabinets, dark wood cabinets, granite worktops, beige walls, slate flooring and a side by side washer and dryer.

Large country galley separated utility room in Salt Lake City with a submerged sink, flat-panel cabinets, beige cabinets, granite worktops, white walls, slate flooring, a stacked washer and dryer, grey floors and grey worktops.
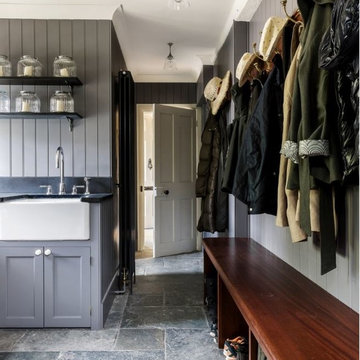
Panelled Utility room with Bench for boots
Inspiration for a large traditional utility room in London with a belfast sink, shaker cabinets, grey cabinets, granite worktops, grey walls, slate flooring, grey floors and black worktops.
Inspiration for a large traditional utility room in London with a belfast sink, shaker cabinets, grey cabinets, granite worktops, grey walls, slate flooring, grey floors and black worktops.
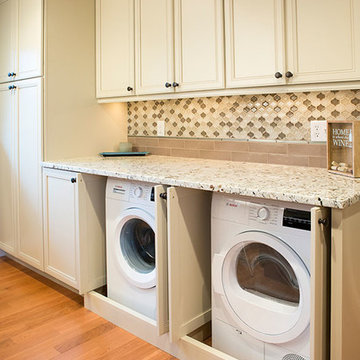
Kitchens are constantly referred to as the “center or heart” of the home. This kitchen is truly the center of this home and full of heart! Living space on each end of this kitchen and an entry to the lower level-challenged our designer with opening this kitchen to more light and workable space.
That wasn’t even the full extent of challenges-this kitchen in order to gain more space also needed to house the laundry. Combining two rooms into one cohesive space for the daily task of cooking and laundry put Roeser to the test. Our team made sure every inch was not only workable but also provided the most storage space as well. After solving these requests, there was just one more request……a television for Dad, the only thing he asked for.
We believe our design team nailed it and our craftsman brought it to life!
Wellborn Select Harmony Maple Cabinets in a Sandstone finish brightened the surround of the once dark kitchen and the same cabinet style in a Sienna Charcoal finish created the island adding warmth and depth to the space.
From the neutral tones, the space “pops” with color in the backsplash. Using a combination of tiles, the backsplash came together with three tile favorites adding interest and color. Two rows of AE “Tongue in Chic” 2 ½” X 10 ½” in Latte are followed by one row or AE “Man About You” Mademoiselle Gloss Bar liner and then PMI Tara Blend Lantern from the countertop to bottom of the wall cabinets.
Two new ViWincoCasement Windows added to the newness of the space and provide a beautiful view from their kitchen. In addition, 5” LED can lights, Xenon under counter lights, and two island pendant lights, all on dimmers, provide all the lighting necessary for either task or ambiance lighting.
Century “Estate Plank” pre-finish hardwood flooring was installed in a straight pattern grounded the space adding to its beauty.New stainless steel appliances include a GE cabinet depth French door refrigerator, GE dishwasher with top controls, 30” Sharp microwave drawer, and a Jen-Aire30” range finishes out all the modern conveniences.
A custom corner cabinet, built in the Roeser mill-shop, housed the television and provided storage above.
Laundry is hidden in a banquet of cabinets with slide back doors. The Bosch Compact washer and dryer front loaders in white area perfect fit. The long countertop matching the rest of the kitchen in the 3 cm Snowfall Granite provides plenty of room for folding clothes.
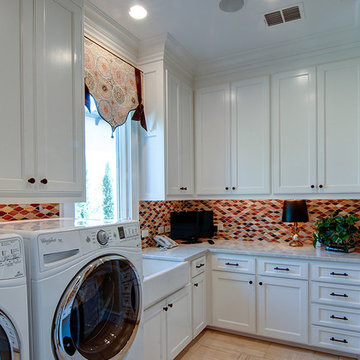
This beautiful but very functional laundry room features granite countertops and glass tile back splash, ample storage and work space and a great place to keep the puppies.
The clients worked with the collaborative efforts of builders Ron and Fred Parker, architect Don Wheaton, and interior designer Robin Froesche to create this incredible home.
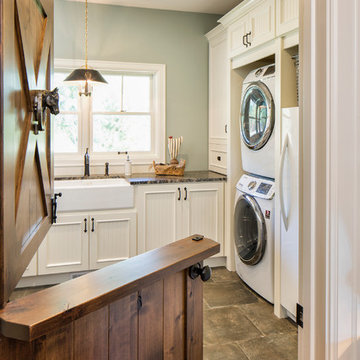
Photography: Landmark Photography
Design ideas for a large country l-shaped separated utility room in Minneapolis with a belfast sink, recessed-panel cabinets, white cabinets, granite worktops, a stacked washer and dryer and grey walls.
Design ideas for a large country l-shaped separated utility room in Minneapolis with a belfast sink, recessed-panel cabinets, white cabinets, granite worktops, a stacked washer and dryer and grey walls.
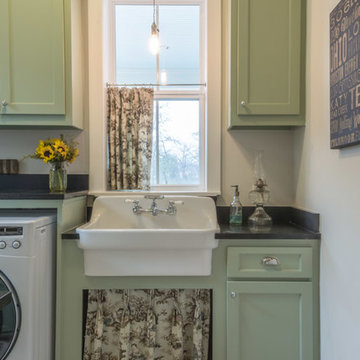
© ARCHITECTURAL PHOTOGRAPHY GROUP
Large classic u-shaped separated utility room in Houston with a belfast sink, shaker cabinets, green cabinets, granite worktops, beige walls, brick flooring and a side by side washer and dryer.
Large classic u-shaped separated utility room in Houston with a belfast sink, shaker cabinets, green cabinets, granite worktops, beige walls, brick flooring and a side by side washer and dryer.
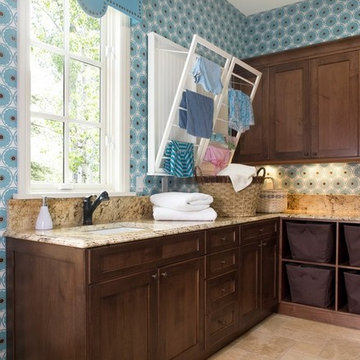
CAPCO Tile's Antique Ivory Travertine Floor
New Venetian Gold Granite counter
Designed by Cheryl Scarlet - Design Transformations
Photographed by Kimberly Gavin Photography

In this renovation, the once-framed closed-in double-door closet in the laundry room was converted to a locker storage system with room for roll-out laundry basket drawer and a broom closet. The laundry soap is contained in the large drawer beside the washing machine. Behind the mirror, an oversized custom medicine cabinet houses small everyday items such as shoe polish, small tools, masks...etc. The off-white cabinetry and slate were existing. To blend in the off-white cabinetry, walnut accents were added with black hardware.
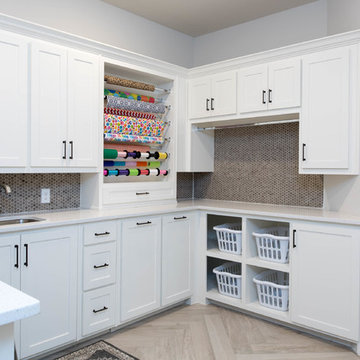
Design ideas for a large traditional galley utility room in Dallas with a submerged sink, recessed-panel cabinets, white cabinets, granite worktops, white walls, ceramic flooring, multi-coloured floors and white worktops.
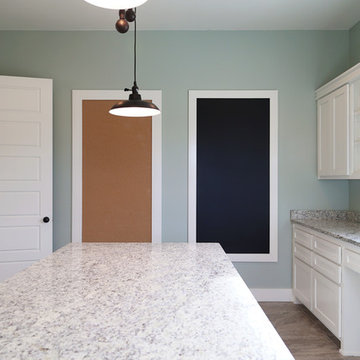
Sarah Baker Photos
Inspiration for a large farmhouse l-shaped separated utility room in Other with a submerged sink, shaker cabinets, white cabinets, granite worktops, blue walls, ceramic flooring and beige floors.
Inspiration for a large farmhouse l-shaped separated utility room in Other with a submerged sink, shaker cabinets, white cabinets, granite worktops, blue walls, ceramic flooring and beige floors.
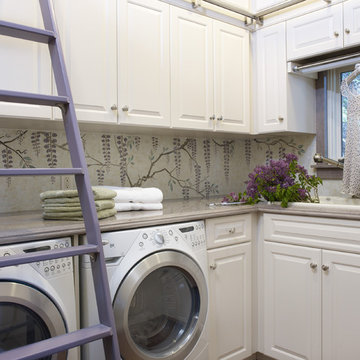
White custom cabinetry gives the space a fresh look while the library style ladder provides access to the upper storage space.
Photo by: Scott Van Dyke
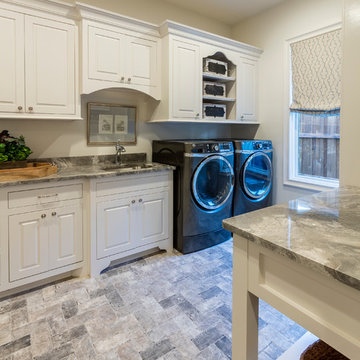
Large laundry room with ample storage and extra space for projects.
This is an example of a large rustic utility room in Austin with a submerged sink, shaker cabinets, white cabinets, granite worktops, white walls, ceramic flooring and a side by side washer and dryer.
This is an example of a large rustic utility room in Austin with a submerged sink, shaker cabinets, white cabinets, granite worktops, white walls, ceramic flooring and a side by side washer and dryer.
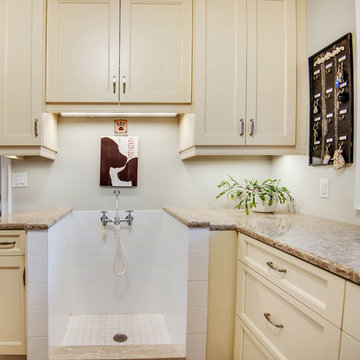
Photo of a large traditional l-shaped utility room in Toronto with a submerged sink, shaker cabinets, white cabinets, granite worktops, white walls, porcelain flooring, a side by side washer and dryer, beige floors and beige worktops.

A dog wash was designed at the request of the veterinarian owner. The dog wash is part of the laundry room. The washer and dryer are located opposite the dog wash.

A dividing panel was included in the pull-out pantry, providing a place to hang brooms or dust trays. The top drawer below the counter houses a convenient hide-away ironing board.
The original window was enlarged so it could be centered and allow great natural light into the room.
The finished laundry room is a huge upgrade for the clients and they could not be happier! They now have plenty of storage space and counter space for improved organization and efficiency. Not only is the layout more functional, but the bright paint color, glamorous chandelier, elegant counter tops, show-stopping backsplash and sleek stainless-steel appliances make for a truly beautiful laundry room they can be proud of!
Photography by Todd Ramsey, Impressia.
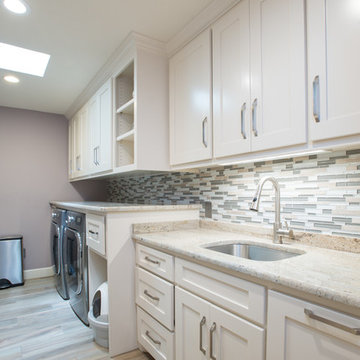
Photo of a large contemporary galley separated utility room in Dallas with a submerged sink, shaker cabinets, white cabinets, granite worktops, porcelain flooring, a side by side washer and dryer, brown floors and grey walls.
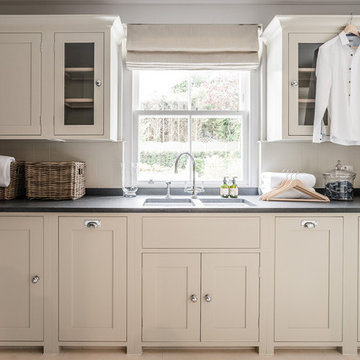
Polly Eltes
Design ideas for a large contemporary l-shaped separated utility room in Gloucestershire with a submerged sink, shaker cabinets, white cabinets and granite worktops.
Design ideas for a large contemporary l-shaped separated utility room in Gloucestershire with a submerged sink, shaker cabinets, white cabinets and granite worktops.

Design ideas for a large coastal single-wall separated utility room in Sydney with a built-in sink, raised-panel cabinets, white cabinets, granite worktops, beige splashback, metro tiled splashback, beige walls, ceramic flooring, a stacked washer and dryer, beige floors and grey worktops.

McGinnis Leathers
Inspiration for a large traditional single-wall utility room in Atlanta with a submerged sink, white cabinets, granite worktops, white splashback, metro tiled splashback, light hardwood flooring, recessed-panel cabinets, grey walls, a side by side washer and dryer and brown floors.
Inspiration for a large traditional single-wall utility room in Atlanta with a submerged sink, white cabinets, granite worktops, white splashback, metro tiled splashback, light hardwood flooring, recessed-panel cabinets, grey walls, a side by side washer and dryer and brown floors.
Large Utility Room with Granite Worktops Ideas and Designs
9