Large Utility Room with Granite Worktops Ideas and Designs
Refine by:
Budget
Sort by:Popular Today
141 - 160 of 1,472 photos
Item 1 of 3
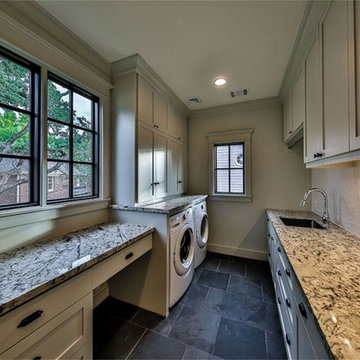
This is an example of a large country galley utility room in Houston with a submerged sink, shaker cabinets, grey cabinets, granite worktops, grey walls and slate flooring.

This kitchen used an in-frame design with mainly one painted colour, that being the Farrow & Ball Old White. This was accented with natural oak on the island unit pillars and on the bespoke cooker hood canopy. The Island unit features slide away tray storage on one side with tongue and grove panelling most of the way round. All of the Cupboard internals in this kitchen where clad in a Birch veneer.
The main Focus of the kitchen was a Mercury Range Cooker in Blueberry. Above the Mercury cooker was a bespoke hood canopy designed to be at the correct height in a very low ceiling room. The sink and tap where from Franke, the sink being a VBK 720 twin bowl ceramic sink and a Franke Venician tap in chrome.
The whole kitchen was topped of in a beautiful granite called Ivory Fantasy in a 30mm thickness with pencil round edge profile.

This expansive laundry room, mud room is a dream come true for this new home nestled in the Colorado Rockies in Fraser Valley. This is a beautiful transition from outside to the great room beyond. A place to sit, take off your boots and coat and plenty of storage.
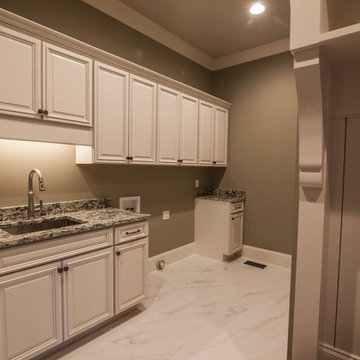
Large contemporary single-wall separated utility room in Other with a single-bowl sink, raised-panel cabinets, white cabinets and granite worktops.

Monogram Interior Design
Inspiration for a large classic galley utility room in Portland with a built-in sink, recessed-panel cabinets, grey cabinets, granite worktops, beige walls, medium hardwood flooring, a side by side washer and dryer, brown floors and black worktops.
Inspiration for a large classic galley utility room in Portland with a built-in sink, recessed-panel cabinets, grey cabinets, granite worktops, beige walls, medium hardwood flooring, a side by side washer and dryer, brown floors and black worktops.
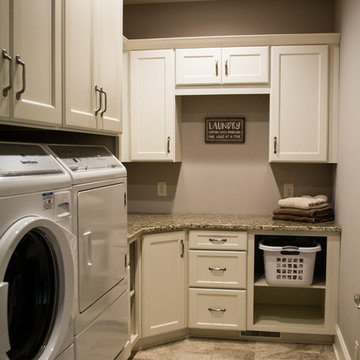
Kimberly Kerl, KH Design
Large classic l-shaped separated utility room in Other with a single-bowl sink, flat-panel cabinets, white cabinets, granite worktops, beige walls, porcelain flooring, a side by side washer and dryer, multi-coloured floors and multicoloured worktops.
Large classic l-shaped separated utility room in Other with a single-bowl sink, flat-panel cabinets, white cabinets, granite worktops, beige walls, porcelain flooring, a side by side washer and dryer, multi-coloured floors and multicoloured worktops.
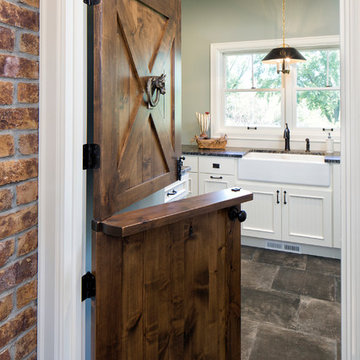
Photography: Landmark Photography
Design ideas for a large farmhouse l-shaped separated utility room in Minneapolis with a belfast sink, recessed-panel cabinets, white cabinets, granite worktops and blue walls.
Design ideas for a large farmhouse l-shaped separated utility room in Minneapolis with a belfast sink, recessed-panel cabinets, white cabinets, granite worktops and blue walls.

Let Arbor Mills' expert designers create a custom mudroom design that keeps you organized and on trend.
Inspiration for a large traditional galley utility room in Chicago with raised-panel cabinets, green cabinets, granite worktops, beige walls and travertine flooring.
Inspiration for a large traditional galley utility room in Chicago with raised-panel cabinets, green cabinets, granite worktops, beige walls and travertine flooring.
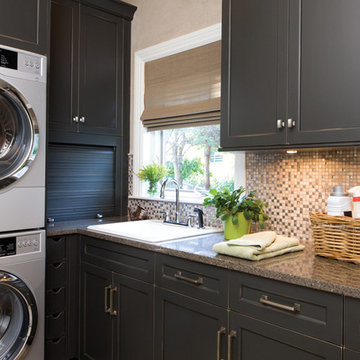
Design ideas for a large traditional l-shaped separated utility room in Other with a built-in sink, shaker cabinets, black cabinets, granite worktops, brown walls and a stacked washer and dryer.

Inspiration for a large farmhouse u-shaped utility room in Austin with a submerged sink, shaker cabinets, white cabinets, granite worktops, brown walls, concrete flooring, a side by side washer and dryer, brown floors and grey worktops.
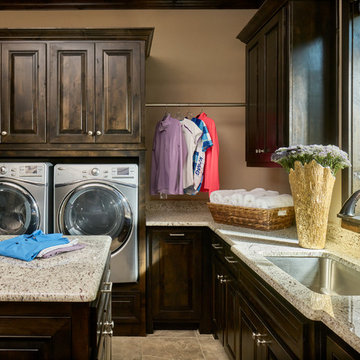
The large picture window in this laundry room floods the space with natural light, highlighting the beautiful granite counter tops. Built-in raised appliances and a moveable island aid in doing laundry.
Design: Wesley-Wayne Interiors
Photo: Stephen Karlisch
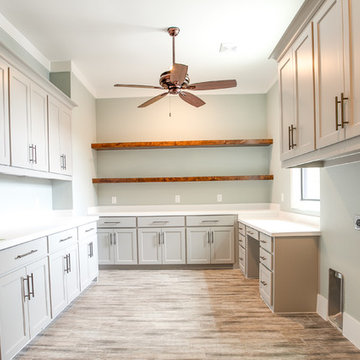
Ariana with ANM Photography
Large country u-shaped utility room in Dallas with shaker cabinets, grey cabinets, granite worktops, green walls, ceramic flooring, a side by side washer and dryer and brown floors.
Large country u-shaped utility room in Dallas with shaker cabinets, grey cabinets, granite worktops, green walls, ceramic flooring, a side by side washer and dryer and brown floors.
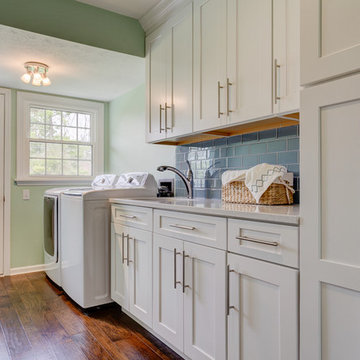
Right beyond the kitchen lies the mudroom. By the look of it you would think it was a part of the kitchen. This mudroom includes plenty of storage space with white shaker cabinets, light green walls, subway tile back-splash, a sink to clean yourself off when coming in from the outside, laminate flooring and large sized washer and dryer.
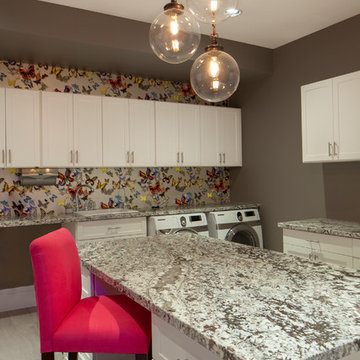
Fun Laundry room with faux painting David Shapiro
This is an example of a large contemporary u-shaped separated utility room in Orange County with a built-in sink, shaker cabinets, white cabinets, granite worktops, grey walls, porcelain flooring, a side by side washer and dryer, grey floors and grey worktops.
This is an example of a large contemporary u-shaped separated utility room in Orange County with a built-in sink, shaker cabinets, white cabinets, granite worktops, grey walls, porcelain flooring, a side by side washer and dryer, grey floors and grey worktops.
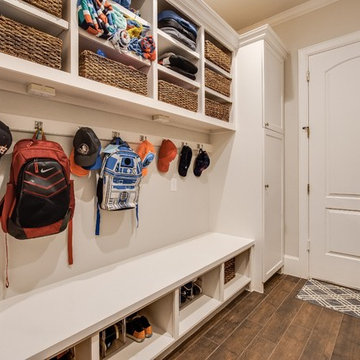
Photo of a large traditional galley utility room with a submerged sink, shaker cabinets, beige cabinets, beige walls, porcelain flooring, a side by side washer and dryer, brown floors, granite worktops and black worktops.
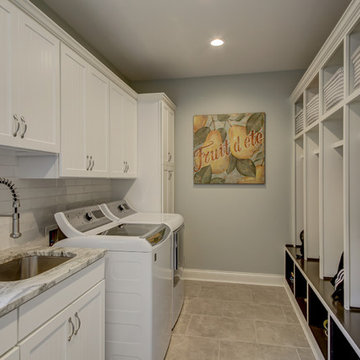
Kris Palen
Large classic galley utility room in Dallas with a submerged sink, shaker cabinets, white cabinets, granite worktops, grey walls, porcelain flooring, a side by side washer and dryer, grey floors and grey worktops.
Large classic galley utility room in Dallas with a submerged sink, shaker cabinets, white cabinets, granite worktops, grey walls, porcelain flooring, a side by side washer and dryer, grey floors and grey worktops.
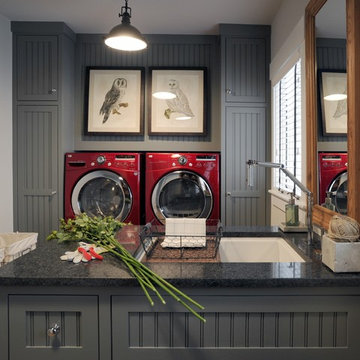
Fancy Design Ideas Of Laundry Room Organizer With White Washer And Dryer Also Brown Wall Mounted Storage Racks Also White Transparant Storage Trays As Well As Utility Closet Organization Ideas Also Laundry Room Organizers And Storage
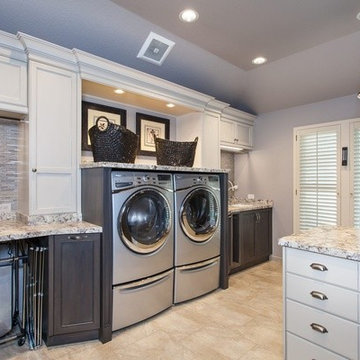
Inspiration for a large traditional utility room in Sacramento with white cabinets, granite worktops, beige walls and a side by side washer and dryer.
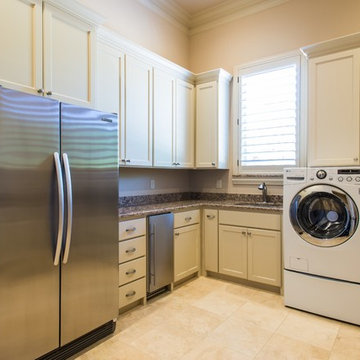
Michael Hunter Photography
Photo of a large contemporary l-shaped separated utility room in Dallas with a submerged sink, shaker cabinets, white cabinets, granite worktops, beige walls, ceramic flooring and a side by side washer and dryer.
Photo of a large contemporary l-shaped separated utility room in Dallas with a submerged sink, shaker cabinets, white cabinets, granite worktops, beige walls, ceramic flooring and a side by side washer and dryer.
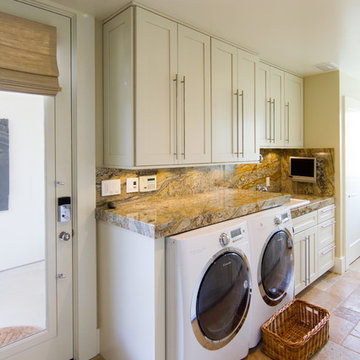
Perched in the foothills of Edna Valley, this single family residence was designed to fulfill the clients’ desire for seamless indoor-outdoor living. Much of the program and architectural forms were driven by the picturesque views of Edna Valley vineyards, visible from every room in the house. Ample amounts of glazing brighten the interior of the home, while framing the classic Central California landscape. Large pocketing sliding doors disappear when open, to effortlessly blend the main interior living spaces with the outdoor patios. The stone spine wall runs from the exterior through the home, housing two different fireplaces that can be enjoyed indoors and out.
Because the clients work from home, the plan was outfitted with two offices that provide bright and calm work spaces separate from the main living area. The interior of the home features a floating glass stair, a glass entry tower and two master decks outfitted with a hot tub and outdoor shower. Through working closely with the landscape architect, this rather contemporary home blends into the site to maximize the beauty of the surrounding rural area.
Large Utility Room with Granite Worktops Ideas and Designs
8