Large Utility Room with Granite Worktops Ideas and Designs
Refine by:
Budget
Sort by:Popular Today
181 - 200 of 1,472 photos
Item 1 of 3

Fun Laundry room with faux painting David Shapiro
Large contemporary u-shaped separated utility room in Orange County with a submerged sink, shaker cabinets, white cabinets, granite worktops, grey walls, porcelain flooring, a side by side washer and dryer, grey floors and grey worktops.
Large contemporary u-shaped separated utility room in Orange County with a submerged sink, shaker cabinets, white cabinets, granite worktops, grey walls, porcelain flooring, a side by side washer and dryer, grey floors and grey worktops.
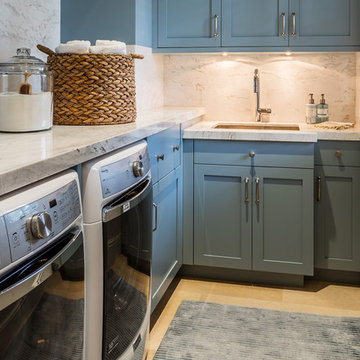
New 2-story residence with additional 9-car garage, exercise room, enoteca and wine cellar below grade. Detached 2-story guest house and 2 swimming pools.
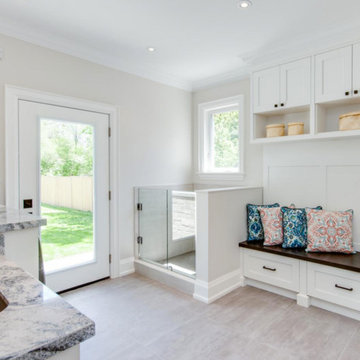
Design ideas for a large classic single-wall separated utility room in Toronto with a submerged sink, recessed-panel cabinets, white cabinets, granite worktops, white walls, a side by side washer and dryer, ceramic flooring and beige floors.
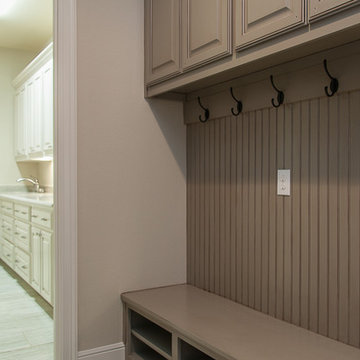
Design ideas for a large classic galley utility room in Dallas with a submerged sink, raised-panel cabinets, white cabinets, granite worktops, grey walls, ceramic flooring and a side by side washer and dryer.

Large modern galley utility room in Other with a built-in sink, flat-panel cabinets, grey cabinets, granite worktops, orange walls, ceramic flooring, a side by side washer and dryer, white floors and white worktops.

Inspiration for a large traditional galley separated utility room in Cincinnati with a submerged sink, raised-panel cabinets, grey cabinets, granite worktops, grey walls, dark hardwood flooring, a side by side washer and dryer, brown floors and grey worktops.

Darby Kate Photography
Photo of a large country galley separated utility room in Dallas with a belfast sink, shaker cabinets, white cabinets, granite worktops, white walls, ceramic flooring, a side by side washer and dryer, grey floors and black worktops.
Photo of a large country galley separated utility room in Dallas with a belfast sink, shaker cabinets, white cabinets, granite worktops, white walls, ceramic flooring, a side by side washer and dryer, grey floors and black worktops.

Walls Could Talk
This is an example of a large rural single-wall utility room in Houston with a belfast sink, recessed-panel cabinets, grey cabinets, granite worktops, grey walls, porcelain flooring, a side by side washer and dryer, blue floors and white worktops.
This is an example of a large rural single-wall utility room in Houston with a belfast sink, recessed-panel cabinets, grey cabinets, granite worktops, grey walls, porcelain flooring, a side by side washer and dryer, blue floors and white worktops.
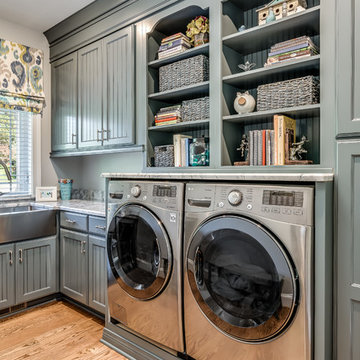
Robert Miller Photography
Large classic u-shaped utility room in DC Metro with shaker cabinets, white cabinets, granite worktops and dark hardwood flooring.
Large classic u-shaped utility room in DC Metro with shaker cabinets, white cabinets, granite worktops and dark hardwood flooring.

Jonathan Watkins Photography
Inspiration for a large classic u-shaped utility room in Boston with shaker cabinets, a belfast sink, white cabinets, granite worktops, grey splashback, marble splashback, ceramic flooring, black floors and grey worktops.
Inspiration for a large classic u-shaped utility room in Boston with shaker cabinets, a belfast sink, white cabinets, granite worktops, grey splashback, marble splashback, ceramic flooring, black floors and grey worktops.
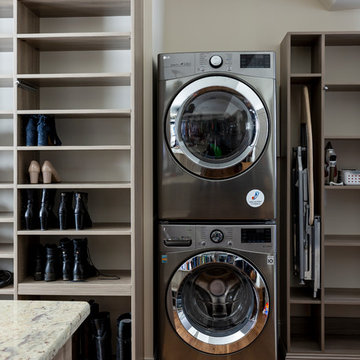
Jim Schmid
Inspiration for a large rustic utility room in Charlotte with grey cabinets, granite worktops, beige walls, medium hardwood flooring, a stacked washer and dryer and brown floors.
Inspiration for a large rustic utility room in Charlotte with grey cabinets, granite worktops, beige walls, medium hardwood flooring, a stacked washer and dryer and brown floors.
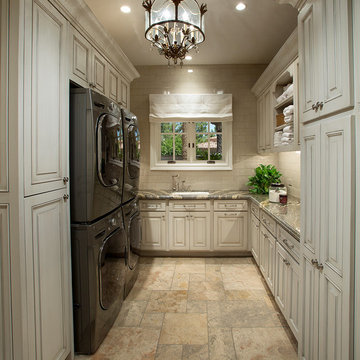
We love this laundry room's built-in storage and cream colored cabinets, the double washer and dryer, and the marble countertops!
Large u-shaped separated utility room in Phoenix with raised-panel cabinets, white cabinets, granite worktops, beige walls, ceramic flooring, a side by side washer and dryer and a submerged sink.
Large u-shaped separated utility room in Phoenix with raised-panel cabinets, white cabinets, granite worktops, beige walls, ceramic flooring, a side by side washer and dryer and a submerged sink.
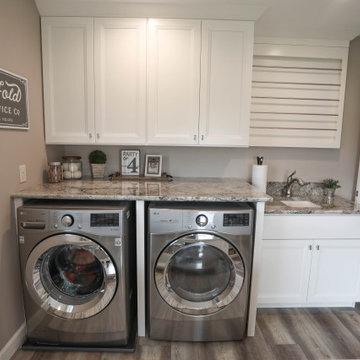
Completely remodeled laundry room with soft colors and loads of cabinets. Southwind Authentic Plank flooring in Frontier. Full overlay cabinets painted Simply White include waste basket roll-out, wrapping paper rolls, and fold-down drying rack.
General Contracting by Martin Bros. Contracting, Inc.; Cabinetry by Hoosier House Furnishing, LLC; Photography by Marie Martin Kinney.

Photo of a large contemporary galley utility room in Seattle with a submerged sink, shaker cabinets, dark wood cabinets, granite worktops, white walls, porcelain flooring, a side by side washer and dryer, grey floors and multicoloured worktops.
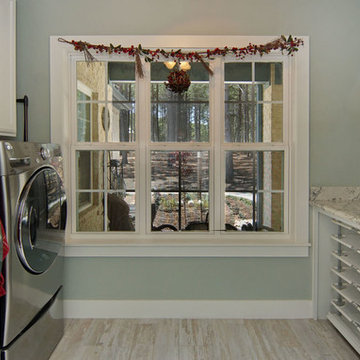
Laundry room with wood look tile, folding counter top with pull out drying shelves for sweaters.
Inspiration for a large scandinavian galley separated utility room in Dallas with flat-panel cabinets, white cabinets, granite worktops, grey walls, ceramic flooring, a side by side washer and dryer, beige floors and beige worktops.
Inspiration for a large scandinavian galley separated utility room in Dallas with flat-panel cabinets, white cabinets, granite worktops, grey walls, ceramic flooring, a side by side washer and dryer, beige floors and beige worktops.
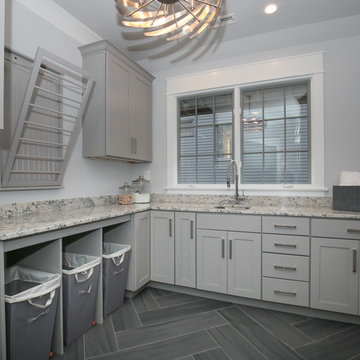
Stephen Thrift
Design ideas for a large traditional l-shaped separated utility room in Raleigh with a submerged sink, shaker cabinets, grey cabinets, granite worktops, grey walls, porcelain flooring, a side by side washer and dryer, grey floors and multicoloured worktops.
Design ideas for a large traditional l-shaped separated utility room in Raleigh with a submerged sink, shaker cabinets, grey cabinets, granite worktops, grey walls, porcelain flooring, a side by side washer and dryer, grey floors and multicoloured worktops.
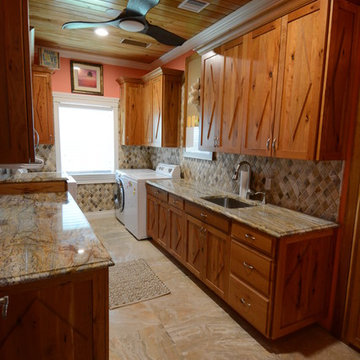
Large rustic galley utility room in Orange County with a submerged sink, recessed-panel cabinets, dark wood cabinets, granite worktops, pink walls, porcelain flooring, a side by side washer and dryer, beige floors and multicoloured worktops.
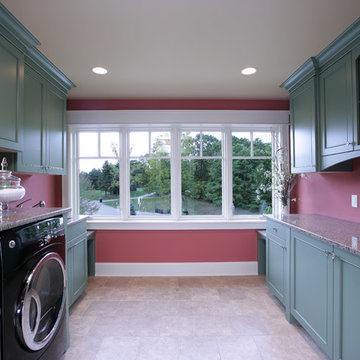
Inspired by historic homes in America’s grand old neighborhoods, the Wainsborough combines the rich character and architectural craftsmanship of the past with contemporary conveniences. Perfect for today’s busy lifestyles, the home is the perfect blend of past and present. Touches of the ever-popular Shingle Style – from the cedar lap siding to the pitched roof – imbue the home with all-American charm without sacrificing modern convenience.
Exterior highlights include stone detailing, multiple entries, transom windows and arched doorways. Inside, the home features a livable open floor plan as well as 10-foot ceilings. The kitchen, dining room and family room flow together, with a large fireplace and an inviting nearby deck. A children’s wing over the garage, a luxurious master suite and adaptable design elements give the floor plan the flexibility to adapt as a family’s needs change. “Right-size” rooms live large, but feel cozy. While the floor plan reflects a casual, family-friendly lifestyle, craftsmanship throughout includes interesting nooks and window seats, all hallmarks of the past.
The main level includes a kitchen with a timeless character and architectural flair. Designed to function as a modern gathering room reflecting the trend toward the kitchen serving as the heart of the home, it features raised panel, hand-finished cabinetry and hidden, state-of-the-art appliances. Form is as important as function, with a central square-shaped island serving as a both entertaining and workspace. Custom-designed features include a pull-out bookshelf for cookbooks as well as a pull-out table for extra seating. Other first-floor highlights include a dining area with a bay window, a welcoming hearth room with fireplace, a convenient office and a handy family mud room near the side entrance. A music room off the great room adds an elegant touch to this otherwise comfortable, casual home.
Upstairs, a large master suite and master bath ensures privacy. Three additional children’s bedrooms are located in a separate wing over the garage. The lower level features a large family room and adjacent home theater, a guest room and bath and a convenient wine and wet bar.
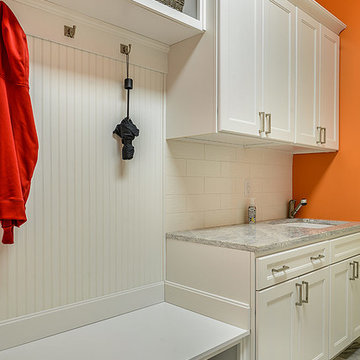
Large classic galley utility room in Tampa with a submerged sink, shaker cabinets, white cabinets, granite worktops, orange walls, porcelain flooring and a side by side washer and dryer.
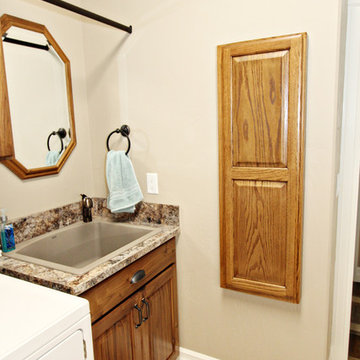
Lisa Brown - Photographer
Photo of a large classic galley utility room in Other with a built-in sink, raised-panel cabinets, granite worktops, beige walls, ceramic flooring, a side by side washer and dryer, beige floors and medium wood cabinets.
Photo of a large classic galley utility room in Other with a built-in sink, raised-panel cabinets, granite worktops, beige walls, ceramic flooring, a side by side washer and dryer, beige floors and medium wood cabinets.
Large Utility Room with Granite Worktops Ideas and Designs
10