Large Utility Room with White Cabinets Ideas and Designs
Refine by:
Budget
Sort by:Popular Today
141 - 160 of 3,720 photos
Item 1 of 3

Old Grove estate featuring painted wood floors, built-in custom cabinetry, sliding ladder, and Dutch door leading into the mud room.
Design and Architecture: William B. Litchfield
Builder: Nautilus Homes
Photos:
Jessica Glynn
www.jessicaglynn.com

These minimalist custom cabinets keep the modern theme rolling throughout the home and into the laundry room.
Built by custom home builders TailorCraft Builders in Annapolis, MD.
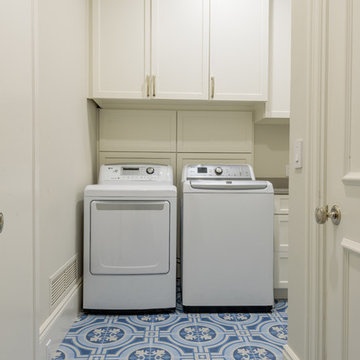
Design/Build: RPCD, Inc.
All Photos © Mike Healey Photography
This is an example of a large classic l-shaped separated utility room in Dallas with a submerged sink, recessed-panel cabinets, white cabinets, engineered stone countertops, white walls, ceramic flooring, a side by side washer and dryer, blue floors and grey worktops.
This is an example of a large classic l-shaped separated utility room in Dallas with a submerged sink, recessed-panel cabinets, white cabinets, engineered stone countertops, white walls, ceramic flooring, a side by side washer and dryer, blue floors and grey worktops.
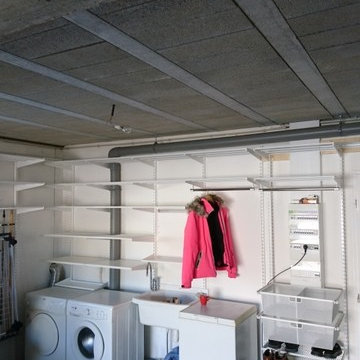
Stéphane Invernizzi
Design ideas for a large classic l-shaped utility room in Lyon with a single-bowl sink, open cabinets, white cabinets, white walls, a side by side washer and dryer, grey floors and white worktops.
Design ideas for a large classic l-shaped utility room in Lyon with a single-bowl sink, open cabinets, white cabinets, white walls, a side by side washer and dryer, grey floors and white worktops.
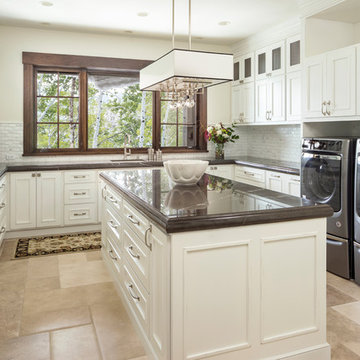
This is an example of a large classic u-shaped separated utility room in Salt Lake City with a submerged sink, recessed-panel cabinets, white cabinets, beige walls, a side by side washer and dryer, beige floors, brown worktops and travertine flooring.
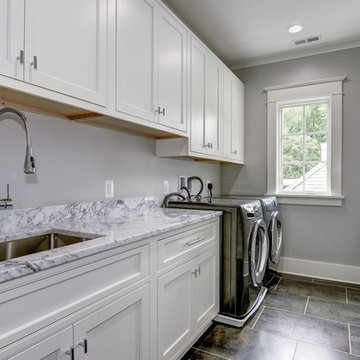
Upscale and inviting Laundry Room that makes doing chores a breeze.
AR Custom Builders
Large traditional single-wall separated utility room in DC Metro with a submerged sink, recessed-panel cabinets, white cabinets, marble worktops, grey walls, ceramic flooring, a side by side washer and dryer and brown floors.
Large traditional single-wall separated utility room in DC Metro with a submerged sink, recessed-panel cabinets, white cabinets, marble worktops, grey walls, ceramic flooring, a side by side washer and dryer and brown floors.
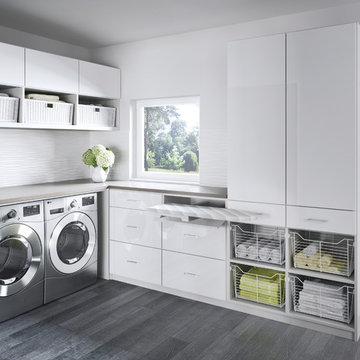
A custom designed laundry area includes ample space for sorting and folding clothes, linen and accessory storage, a fold out ironing board and generous cabinetry and drawer space. Together, these design details create an organized space for doing laundry.
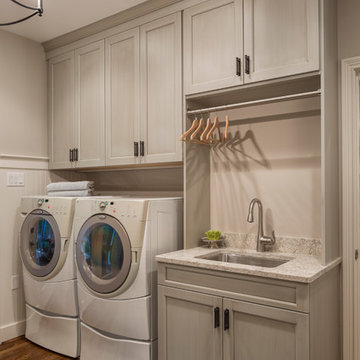
Inspiration for a large traditional utility room in Cincinnati with a built-in sink, recessed-panel cabinets, white cabinets, wood worktops, grey walls, dark hardwood flooring and a side by side washer and dryer.
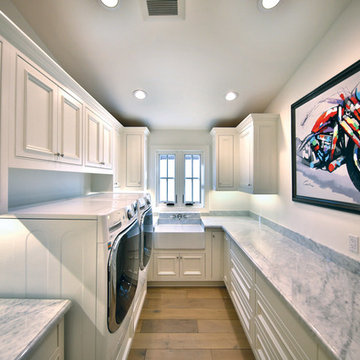
This is an example of a large rural galley separated utility room in Orange County with a belfast sink, recessed-panel cabinets, white cabinets, white walls, light hardwood flooring, a side by side washer and dryer and brown floors.
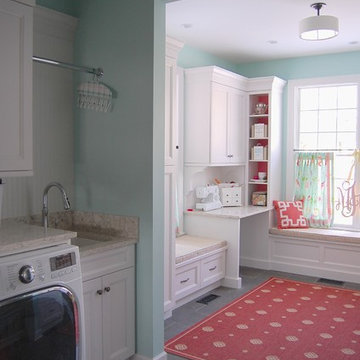
Large traditional single-wall utility room in Chicago with a submerged sink, recessed-panel cabinets, white cabinets, engineered stone countertops, ceramic flooring, a side by side washer and dryer and blue walls.
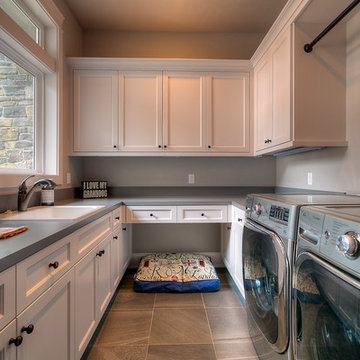
Design ideas for a large farmhouse galley separated utility room in Portland with a built-in sink, shaker cabinets, white cabinets, engineered stone countertops, beige walls, a side by side washer and dryer, grey floors, porcelain flooring and grey worktops.
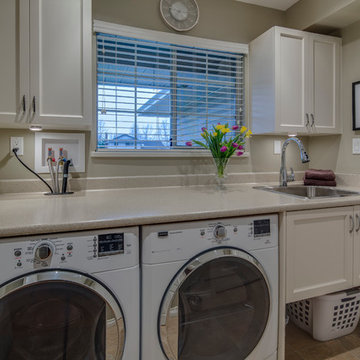
Inspiration for a large traditional single-wall separated utility room in Vancouver with a built-in sink, shaker cabinets, white cabinets, porcelain flooring, a side by side washer and dryer and grey walls.
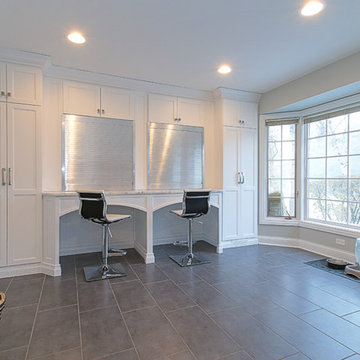
Focus-Pocus
Large classic utility room in Chicago with a submerged sink, white cabinets, grey walls and a side by side washer and dryer.
Large classic utility room in Chicago with a submerged sink, white cabinets, grey walls and a side by side washer and dryer.
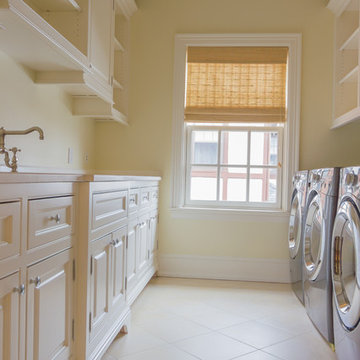
Laundry Room with 4 units - 2 Washers and 2 Dryers.
Rhett Youngberg, RCCM, Inc.
Photo of a large classic galley separated utility room in New York with white cabinets, a side by side washer and dryer and beige walls.
Photo of a large classic galley separated utility room in New York with white cabinets, a side by side washer and dryer and beige walls.
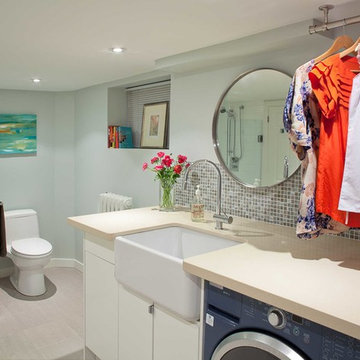
This basement laundry/bathroom combination provides large, contemporary bathroom facilities for guests (there isn't a main floor powder room in the house) with a custom glass shower enclosure and large farmhouse-style porcelain sink. The extra deep sink doubles as the perfect spot for hand-washing and the ceiling-mounted dry-hang bar keeps things tidy. The Caesarstone quartz counter provides a nice large folding surface for laundry or toiletries.
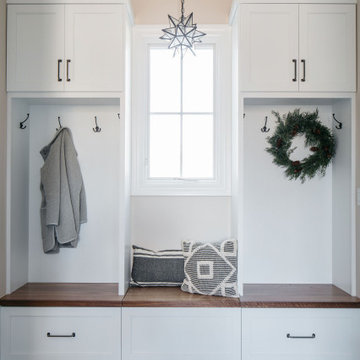
May your holidays be bright & your mudroom be tidy ??
Inspiration for a large country utility room in Chicago with shaker cabinets, white cabinets, beige walls and grey floors.
Inspiration for a large country utility room in Chicago with shaker cabinets, white cabinets, beige walls and grey floors.

This long narrow laundry room is a feature packed work horse of a room. Dual entry points facilitate the delivery of groceries and easy access to a powder room from the back yard. A laundry sink with drying rack above provides an opportunity to hand wash and dry clothes as well as clean just caught crab. Side by side laundry machines are separated by a pull-out cabinet for laundry soap and more. Wall and tall cabinets provide space for a multitude of items. A boot bench allows occupants to hang up coats/backpacks as well as take shoes off at a convenient location. The wall opposite the laundry machines has additional coat hooks and seven feet of two level shoe cubbies.
The cheerful cement Spanish tile floor can inspire occupants to do household chores and is lovely sight to return home to each day.

Inspiration for a large classic galley utility room in Other with louvered cabinets, white cabinets, quartz worktops, white walls, porcelain flooring, a side by side washer and dryer, black floors, white worktops and a submerged sink.
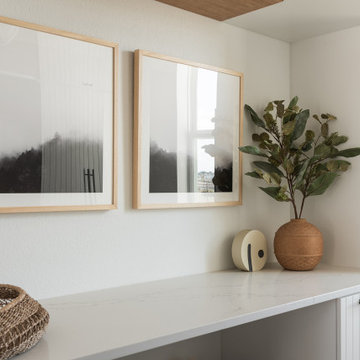
Design ideas for a large modern galley separated utility room in Dallas with a belfast sink, white cabinets, white walls, light hardwood flooring and beige worktops.
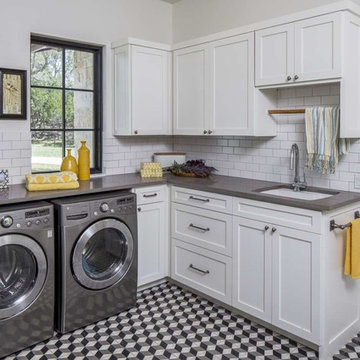
John Siemering Homes. Custom Home Builder in Austin, TX
Photo of a large classic l-shaped separated utility room in Austin with a submerged sink, shaker cabinets, white cabinets, engineered stone countertops, white walls, a side by side washer and dryer, multi-coloured floors, ceramic flooring and grey worktops.
Photo of a large classic l-shaped separated utility room in Austin with a submerged sink, shaker cabinets, white cabinets, engineered stone countertops, white walls, a side by side washer and dryer, multi-coloured floors, ceramic flooring and grey worktops.
Large Utility Room with White Cabinets Ideas and Designs
8