Large Utility Room with White Cabinets Ideas and Designs
Refine by:
Budget
Sort by:Popular Today
61 - 80 of 3,720 photos
Item 1 of 3

Photo of a large midcentury single-wall separated utility room in Dallas with a submerged sink, flat-panel cabinets, white cabinets, engineered stone countertops, white walls, porcelain flooring, a side by side washer and dryer, black floors and white worktops.

This gorgeous Mid-Century Modern makeover included a second story addition, exterior and full gut renovation. Clean lines, and natural materials adorn this home with some striking modern art pieces. This functional laundry room features custome built-in cabinetry with raised washer and dryer, a drop in utility sink and a large folding table.

Combined Laundry and Craft Room
Inspiration for a large traditional u-shaped utility room in Seattle with shaker cabinets, white cabinets, engineered stone countertops, white splashback, metro tiled splashback, blue walls, porcelain flooring, a side by side washer and dryer, black floors, white worktops and wallpapered walls.
Inspiration for a large traditional u-shaped utility room in Seattle with shaker cabinets, white cabinets, engineered stone countertops, white splashback, metro tiled splashback, blue walls, porcelain flooring, a side by side washer and dryer, black floors, white worktops and wallpapered walls.

Photo of a large midcentury l-shaped separated utility room in St Louis with a built-in sink, shaker cabinets, white cabinets, granite worktops, white walls, vinyl flooring, a side by side washer and dryer, grey floors and blue worktops.

Hidden cat litter storage in a large laundry room with extensive cabinetry and full sink. Creamy white shaker cabinets and farmhouse/industrial inspired brushed nickel hardware. The natural stone tile flooring incorporates the burgundy color found elsewhere in the home.
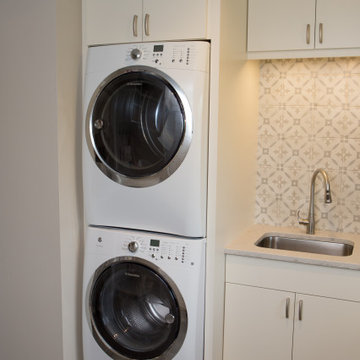
Design ideas for a large traditional l-shaped separated utility room in Chicago with a submerged sink, flat-panel cabinets, white cabinets, engineered stone countertops, multi-coloured walls, porcelain flooring, a stacked washer and dryer, grey floors and grey worktops.

Design ideas for a large farmhouse single-wall separated utility room in Seattle with a submerged sink, shaker cabinets, white cabinets, engineered stone countertops, grey walls, porcelain flooring, a side by side washer and dryer, grey floors and white worktops.

Photo ©Kim Jeffery
Large classic u-shaped separated utility room in Toronto with a submerged sink, recessed-panel cabinets, white cabinets, engineered stone countertops, grey walls, porcelain flooring, a side by side washer and dryer, multi-coloured floors and white worktops.
Large classic u-shaped separated utility room in Toronto with a submerged sink, recessed-panel cabinets, white cabinets, engineered stone countertops, grey walls, porcelain flooring, a side by side washer and dryer, multi-coloured floors and white worktops.

The elegant feel of this home flows throughout the open first-floor and continues into the mudroom and laundry room, with gray grasscloth wallpaper, quartz countertops and custom cabinetry. Smart storage solutions AND a built-in dog kennel was also on my clients' wish-list.
Design Connection, Inc. provided; Space plans, custom cabinet designs, furniture, wall art, lamps, and project management to ensure all aspects of this space met the firm’s high criteria.

Twist Tours
Inspiration for a large traditional u-shaped separated utility room in Austin with a submerged sink, flat-panel cabinets, white cabinets, engineered stone countertops, grey walls, porcelain flooring, a side by side washer and dryer, white floors and grey worktops.
Inspiration for a large traditional u-shaped separated utility room in Austin with a submerged sink, flat-panel cabinets, white cabinets, engineered stone countertops, grey walls, porcelain flooring, a side by side washer and dryer, white floors and grey worktops.
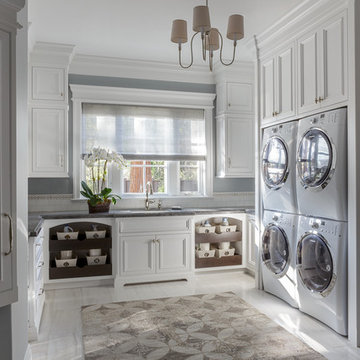
Large classic u-shaped separated utility room in San Francisco with a submerged sink, recessed-panel cabinets, white cabinets, grey walls and white floors.

This gorgeous laundry room features custom dog housing for our client's beloved pets. With ample counter space, this room is as functional as it is beautiful. The ceiling mounted crystal light fixtures adds an intense amount of glamour in an unexpected area of the house.
Design by: Wesley-Wayne Interiors
Photo by: Stephen Karlisch

Knowing the important role that dogs take in our client's life, we built their space for the care and keeping of their clothes AND their dogs. The dual purpose of this space blends seamlessly from washing the clothes to washing the dog. Custom cabinets were built to comfortably house the dog crate and the industrial sized wash and dryer. A low tub was tiled and counters wrapped in stainless steel for easy maintenance.
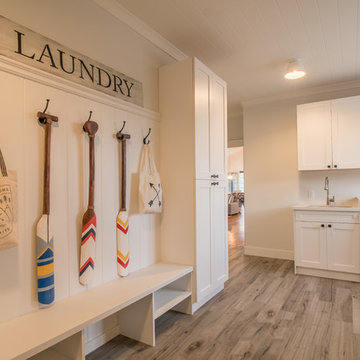
Design ideas for a large traditional l-shaped utility room in Toronto with a submerged sink, shaker cabinets, white cabinets, composite countertops, white walls, light hardwood flooring and a side by side washer and dryer.

Geneva Cabinet Company, Lake Geneva, WI., A clever combination space that serves as the lady’s studio, laundry, and gardening workshop. The area features a work island, open shelving and cabinet storage with sink. A stainless steel counter and sink serve as a butlers pantry and potting area for gardening.
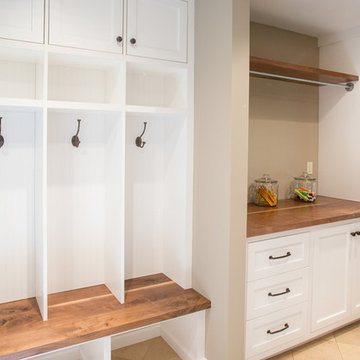
This is an example of a large classic utility room in Philadelphia with shaker cabinets, white cabinets, wood worktops, beige walls, ceramic flooring and a side by side washer and dryer.
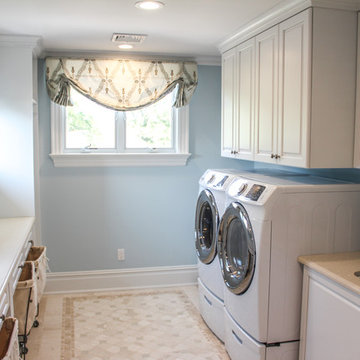
Large laundry space give the user everything they need.
Inspiration for a large vintage galley utility room in New York with a built-in sink, white cabinets, blue walls, ceramic flooring, a side by side washer and dryer and raised-panel cabinets.
Inspiration for a large vintage galley utility room in New York with a built-in sink, white cabinets, blue walls, ceramic flooring, a side by side washer and dryer and raised-panel cabinets.

Photo of a large scandi galley utility room in Christchurch with a built-in sink, white cabinets, laminate countertops, white walls, ceramic flooring, a side by side washer and dryer, grey floors and flat-panel cabinets.
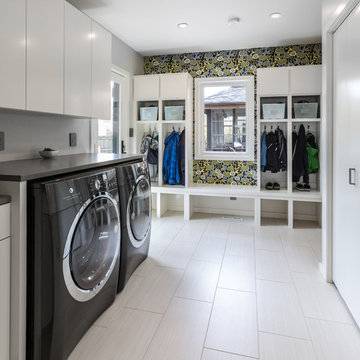
This new mudroom features a porcelain Metropolis Blanco Honed 12"x24" heated tile floor for the long Wisconsin winters as well as custom lockers to store the children's jackets. A new laundry chute now be easily accessed from the master suite and the children's area. This chute is accessible from the cabinet on the right side of the image. The white cabinetry hinge and hardware is all on the inside to provide a clean look. Electroluc IQ-Touch Washer and Dryer are placed side by side and sit under a quartz countertop. Overall this room is very durable for all seasons and can be cleaned up in no time.

A little extra space in the new laundry room was the perfect place for the dog wash/deep sink
Debbie Schwab Photography
Design ideas for a large classic l-shaped utility room in Seattle with an integrated sink, shaker cabinets, white cabinets, laminate countertops, yellow walls, lino flooring and a side by side washer and dryer.
Design ideas for a large classic l-shaped utility room in Seattle with an integrated sink, shaker cabinets, white cabinets, laminate countertops, yellow walls, lino flooring and a side by side washer and dryer.
Large Utility Room with White Cabinets Ideas and Designs
4