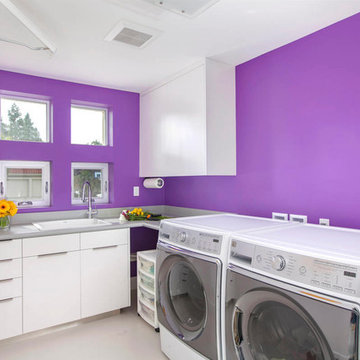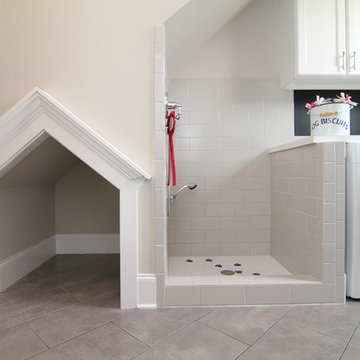Large Utility Room with White Cabinets Ideas and Designs
Refine by:
Budget
Sort by:Popular Today
21 - 40 of 3,720 photos
Item 1 of 3

This project consisted of stripping everything to the studs and removing walls on half of the first floor and replacing with custom finishes creating an open concept with zoned living areas.

The dog wash has pull out steps so large dogs can get in the tub without the owners having to lift them. The dog wash also is used as the laundry's deep sink.
Debbie Schwab Photography

Preview First
Photo of a large contemporary l-shaped separated utility room in San Diego with a built-in sink, flat-panel cabinets, white cabinets and purple walls.
Photo of a large contemporary l-shaped separated utility room in San Diego with a built-in sink, flat-panel cabinets, white cabinets and purple walls.

Large classic single-wall utility room in Raleigh with recessed-panel cabinets, white cabinets, ceramic flooring and a side by side washer and dryer.

This is an example of a large traditional single-wall utility room in Minneapolis with white cabinets, a side by side washer and dryer, a submerged sink, shaker cabinets, composite countertops, ceramic flooring, grey floors, beige worktops and grey walls.

Who said a Laundry Room had to be dull and boring? This colorful laundry room is loaded with storage both in its custom cabinetry and also in its 3 large closets for winter/spring clothing. The black and white 20x20 floor tile gives a nod to retro and is topped off with apple green walls and an organic free-form backsplash tile! This room serves as a doggy mud-room, eating center and luxury doggy bathing spa area as well. The organic wall tile was designed for visual interest as well as for function. The tall and wide backsplash provides wall protection behind the doggy bathing station. The bath center is equipped with a multifunction hand-held faucet with a metal hose for ease while giving the dogs a bath. The shelf underneath the sink is a pull-out doggy eating station and the food is located in a pull-out trash bin.

Picture Perfect House
Photo of a large traditional galley utility room in Chicago with a built-in sink, flat-panel cabinets, white cabinets, engineered stone countertops, grey walls, dark hardwood flooring, a side by side washer and dryer, brown floors and grey worktops.
Photo of a large traditional galley utility room in Chicago with a built-in sink, flat-panel cabinets, white cabinets, engineered stone countertops, grey walls, dark hardwood flooring, a side by side washer and dryer, brown floors and grey worktops.

Aaron Dougherty Photography
Photo of a large classic u-shaped separated utility room in Dallas with shaker cabinets, white cabinets, marble worktops, white splashback, ceramic splashback, medium hardwood flooring, a submerged sink, white walls and a side by side washer and dryer.
Photo of a large classic u-shaped separated utility room in Dallas with shaker cabinets, white cabinets, marble worktops, white splashback, ceramic splashback, medium hardwood flooring, a submerged sink, white walls and a side by side washer and dryer.

Large laundry room with custom white flat panel cabinets, calcutta counters, stainless steel sink, porcelain tile, and room for stackable washer and dryer.

The mud room and laundry room of Arbor Creek. View House Plan THD-1389: https://www.thehousedesigners.com/plan/the-ingalls-1389

Mudroom with roll in chair washing station or dog wash area
Inspiration for a large farmhouse single-wall utility room in Portland with a submerged sink, shaker cabinets, white cabinets, wood worktops, wood splashback, white walls, porcelain flooring, a side by side washer and dryer, grey floors and beige worktops.
Inspiration for a large farmhouse single-wall utility room in Portland with a submerged sink, shaker cabinets, white cabinets, wood worktops, wood splashback, white walls, porcelain flooring, a side by side washer and dryer, grey floors and beige worktops.

Chelsea door, Slab & Manor Flat drawer fronts, Designer White enamel.
Design ideas for a large country l-shaped utility room in Other with a built-in sink, shaker cabinets, white cabinets, white walls, slate flooring, a side by side washer and dryer and grey floors.
Design ideas for a large country l-shaped utility room in Other with a built-in sink, shaker cabinets, white cabinets, white walls, slate flooring, a side by side washer and dryer and grey floors.

Enfort Homes - 2019
Photo of a large farmhouse separated utility room in Seattle with a submerged sink, flat-panel cabinets, white cabinets, white walls, a side by side washer and dryer and white worktops.
Photo of a large farmhouse separated utility room in Seattle with a submerged sink, flat-panel cabinets, white cabinets, white walls, a side by side washer and dryer and white worktops.

Main Line Kitchen Design's unique business model allows our customers to work with the most experienced designers and get the most competitive kitchen cabinet pricing.
How does Main Line Kitchen Design offer the best designs along with the most competitive kitchen cabinet pricing? We are a more modern and cost effective business model. We are a kitchen cabinet dealer and design team that carries the highest quality kitchen cabinetry, is experienced, convenient, and reasonable priced. Our five award winning designers work by appointment only, with pre-qualified customers, and only on complete kitchen renovations.
Our designers are some of the most experienced and award winning kitchen designers in the Delaware Valley. We design with and sell 8 nationally distributed cabinet lines. Cabinet pricing is slightly less than major home centers for semi-custom cabinet lines, and significantly less than traditional showrooms for custom cabinet lines.
After discussing your kitchen on the phone, first appointments always take place in your home, where we discuss and measure your kitchen. Subsequent appointments usually take place in one of our offices and selection centers where our customers consider and modify 3D designs on flat screen TV's. We can also bring sample doors and finishes to your home and make design changes on our laptops in 20-20 CAD with you, in your own kitchen.
Call today! We can estimate your kitchen project from soup to nuts in a 15 minute phone call and you can find out why we get the best reviews on the internet. We look forward to working with you.
As our company tag line says:
"The world of kitchen design is changing..."

Large country galley utility room in Cedar Rapids with an utility sink, shaker cabinets, white cabinets, multi-coloured walls, medium hardwood flooring, a side by side washer and dryer and brown floors.

Laundry room with subway tiles, concrete countertop, sink, and washer and dryer side by side.
Photographer: Rob Karosis
Inspiration for a large rural l-shaped utility room in New York with shaker cabinets, white cabinets, white walls, slate flooring, a side by side washer and dryer, black floors, black worktops and a submerged sink.
Inspiration for a large rural l-shaped utility room in New York with shaker cabinets, white cabinets, white walls, slate flooring, a side by side washer and dryer, black floors, black worktops and a submerged sink.

Inspiration for a large farmhouse galley utility room in Austin with raised-panel cabinets, white cabinets, granite worktops, grey walls, porcelain flooring, a side by side washer and dryer, multi-coloured floors and blue worktops.

Darby Kate Photography
Photo of a large country galley separated utility room in Dallas with a belfast sink, shaker cabinets, white cabinets, granite worktops, white walls, ceramic flooring, a side by side washer and dryer, grey floors and black worktops.
Photo of a large country galley separated utility room in Dallas with a belfast sink, shaker cabinets, white cabinets, granite worktops, white walls, ceramic flooring, a side by side washer and dryer, grey floors and black worktops.

A light and airy laundry room doubles as a mudroom in this rustic and nautical modern farmhouse. Photo by Dane Meyer.
Inspiration for a large farmhouse galley utility room in Seattle with a belfast sink, recessed-panel cabinets, white cabinets, marble worktops, white walls, grey floors and white worktops.
Inspiration for a large farmhouse galley utility room in Seattle with a belfast sink, recessed-panel cabinets, white cabinets, marble worktops, white walls, grey floors and white worktops.

Holy Fern Cove Residence Laundry Room. Construction by Mulligan Construction. Photography by Andrea Calo.
This is an example of a large modern galley utility room in Austin with a submerged sink, shaker cabinets, white cabinets, engineered stone countertops, white walls, ceramic flooring, a side by side washer and dryer, grey floors and grey worktops.
This is an example of a large modern galley utility room in Austin with a submerged sink, shaker cabinets, white cabinets, engineered stone countertops, white walls, ceramic flooring, a side by side washer and dryer, grey floors and grey worktops.
Large Utility Room with White Cabinets Ideas and Designs
2