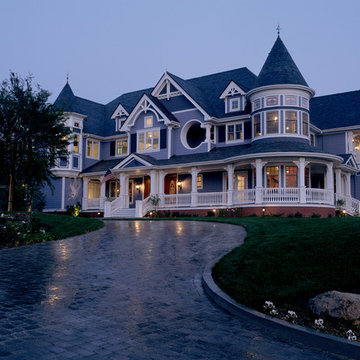Large Victorian House Exterior Ideas and Designs
Refine by:
Budget
Sort by:Popular Today
1 - 20 of 1,604 photos
Item 1 of 3

Front view of a restored Queen Anne Victorian with wrap-around porch, hexagonal tower and attached solarium and carriage house. Fully landscaped front yard is supported by a retaining wall.
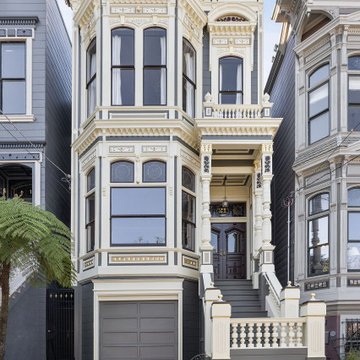
CLIENT GOALS
This spectacular Victorian was built in 1890 for Joseph Budde, an inventor, patent holder, and major manufacturer of the flush toilet. Through its more than 130-year life, this home evolved with the many incarnations of the Haight District. The most significant was the street modification that made way for the Haight Street railway line in the early 1920s. At that time, streets and sidewalks widened, causing the straight-line, two-story staircase to take a turn.
In the 1920s, stucco and terrazzo were considered modern and low-maintenance materials and were often used to replace the handmade residential carpentry that would have graced this spectacular staircase. Sometime during the 1990s, the entire entry door assembly was removed and replaced with another “modern” solution. Our clients challenged Centoni to recreate the original staircase and entry.
OUR DESIGN SOLUTION
Through a partnership with local artisans and support from San Francisco Historical Planners, team Centoni sourced information from the public library that included original photographs, writings on Cranston and Keenan, and the history of the Haight. Though no specific photo has yet to be sourced, we are confident the design choices are in the spirit of the original and are based on remnants of the original porch discovered under the 1920s stucco.
Through this journey, the staircase foundation was reengineered, the staircase designed and built, the original entry doors recreated, the stained glass transom created (including replication of the original hand-painted bird-theme rondels, many rotted decorated elements hand-carved, new and historic lighting installed, and a new iron handrail designed and fabricated.
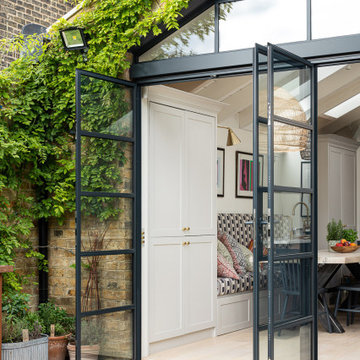
A quite magnificent use of slimline steel profiles was used to design this stunning kitchen extension. 3 large format double doors and a fix triangular window fitted with solar glass.

Green and large victorian two floor detached house in Chicago with mixed cladding, a pitched roof and a shingle roof.
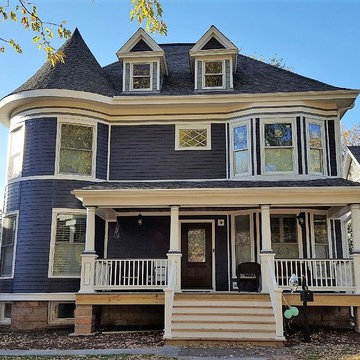
Inspiration for a large and gey victorian house exterior in Chicago with wood cladding, a pitched roof and three floors.
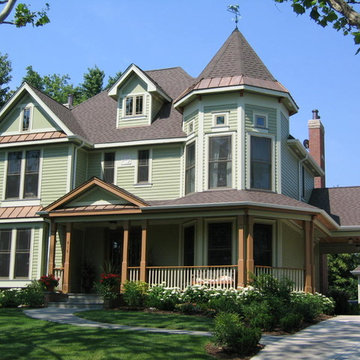
Robin Ridge - The car portico offers a protected utility entrance to the kitchen.
Design ideas for a large and green victorian detached house in Chicago with three floors, vinyl cladding, a pitched roof and a shingle roof.
Design ideas for a large and green victorian detached house in Chicago with three floors, vinyl cladding, a pitched roof and a shingle roof.
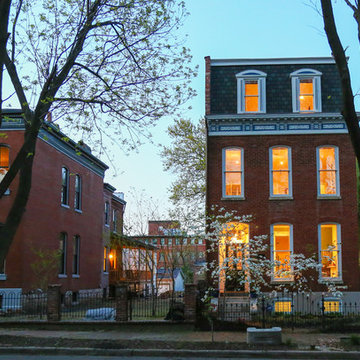
This is an example of a large and red victorian brick house exterior in St Louis with three floors and a pitched roof.
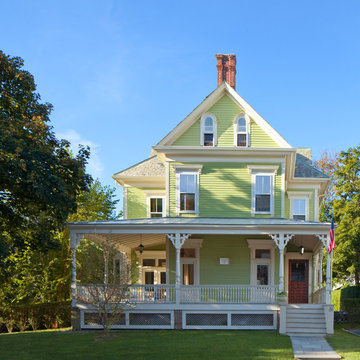
© Anthony Crisafulli 2014
This is an example of a large and green victorian house exterior in Providence with three floors and a pitched roof.
This is an example of a large and green victorian house exterior in Providence with three floors and a pitched roof.
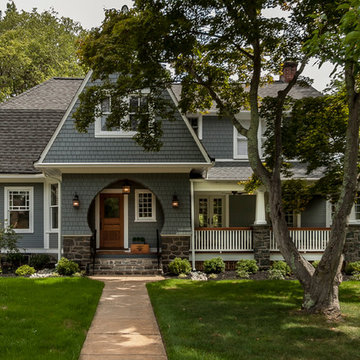
This is an example of a large and gey victorian two floor house exterior in Philadelphia with concrete fibreboard cladding.
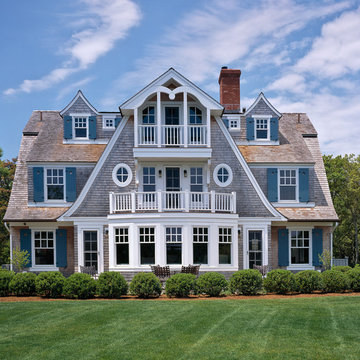
Randall Perry
Design ideas for a large victorian house exterior in Boston with three floors, wood cladding and a mansard roof.
Design ideas for a large victorian house exterior in Boston with three floors, wood cladding and a mansard roof.

Design ideas for a large victorian two floor detached house in New York with wood cladding, a pitched roof and a purple house.
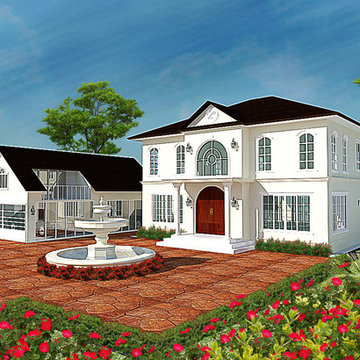
CHARNLERDCHAIKUL RESIDENCE
This is an example of a large and white victorian bungalow render detached house in Other with a pitched roof and a tiled roof.
This is an example of a large and white victorian bungalow render detached house in Other with a pitched roof and a tiled roof.
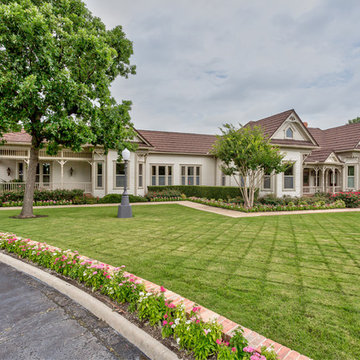
Victorian Style home painted 3 contrasting shades with stone coated steel tile roof, stained concrete driveway, brick porch and brick curb planters.
This is an example of a large and beige victorian bungalow detached house in Dallas with wood cladding, a hip roof and a metal roof.
This is an example of a large and beige victorian bungalow detached house in Dallas with wood cladding, a hip roof and a metal roof.
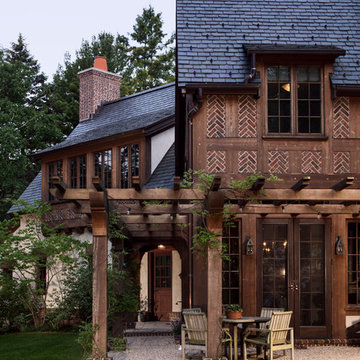
Tall windows and paned french doors overlook an outdoor dining terrace beneath a wooden pergola.
Large victorian two floor brick house exterior in Milwaukee.
Large victorian two floor brick house exterior in Milwaukee.
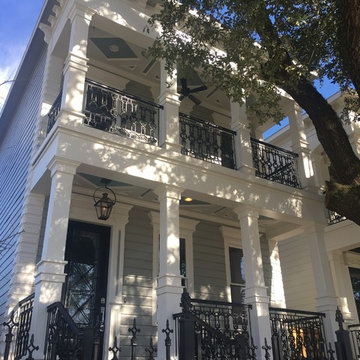
New Orleans Style home in the Houston Heights Area
Photo by MJ Schimmer
Gey and large victorian two floor detached house in Houston with mixed cladding, a pitched roof and a shingle roof.
Gey and large victorian two floor detached house in Houston with mixed cladding, a pitched roof and a shingle roof.
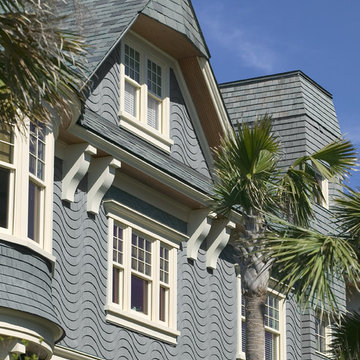
Rion Rizzo, Creative Sources Photography
Inspiration for a large and blue victorian house exterior in Charleston with three floors and wood cladding.
Inspiration for a large and blue victorian house exterior in Charleston with three floors and wood cladding.
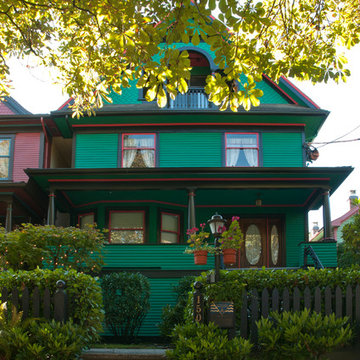
Ina Van Tonder
This is an example of a green and large victorian detached house in Vancouver with three floors, wood cladding, a pitched roof and a shingle roof.
This is an example of a green and large victorian detached house in Vancouver with three floors, wood cladding, a pitched roof and a shingle roof.

Design ideas for a large and gey victorian two floor house exterior in Minneapolis with wood cladding and a pitched roof.
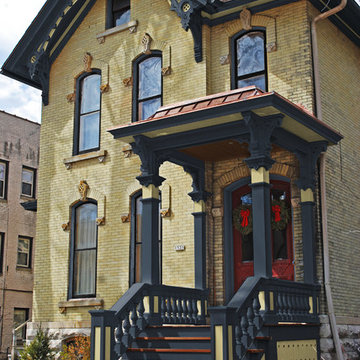
Here are some other similar color options. A dark bold color compliments the yellow brick and the features are conservatively accented. Most go overboard here and you need to know what you can and can't accent or it will look tacky.
Large Victorian House Exterior Ideas and Designs
1
