Large Wardrobe with Recessed-panel Cabinets Ideas and Designs
Refine by:
Budget
Sort by:Popular Today
1 - 20 of 1,566 photos
Item 1 of 3

Photo of a large traditional walk-in wardrobe for women in Surrey with recessed-panel cabinets and carpet.
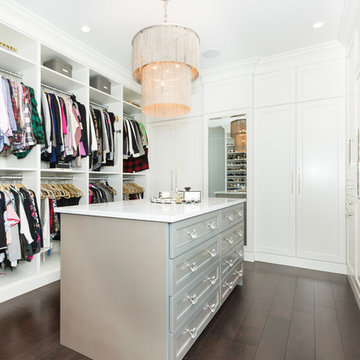
Gorgeous master walk in closet for her! All cabinetry is painted wood. The island is painted with a custom soft metallic paint color. With a beautiful window seat and plenty of natural light this closet is a dream come true!

Design ideas for a large traditional walk-in wardrobe for women in Dallas with recessed-panel cabinets, white cabinets, medium hardwood flooring and brown floors.

Photo of a large classic gender neutral walk-in wardrobe in DC Metro with vinyl flooring, beige floors, recessed-panel cabinets and dark wood cabinets.

Large classic gender neutral walk-in wardrobe in Cleveland with recessed-panel cabinets, white cabinets, carpet and beige floors.
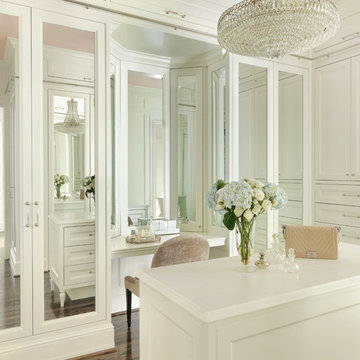
Alise O'Brien
Inspiration for a large classic dressing room for women in St Louis with recessed-panel cabinets, white cabinets, brown floors and dark hardwood flooring.
Inspiration for a large classic dressing room for women in St Louis with recessed-panel cabinets, white cabinets, brown floors and dark hardwood flooring.
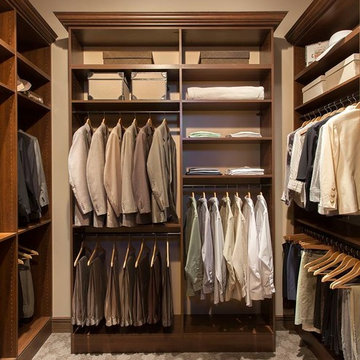
Inspiration for a large classic gender neutral walk-in wardrobe in Other with recessed-panel cabinets, dark wood cabinets, carpet and beige floors.
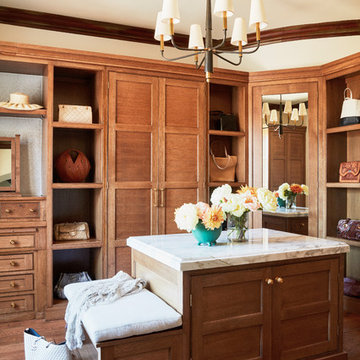
Ladies Custom Closet
Inspiration for a large mediterranean dressing room for women in Los Angeles with recessed-panel cabinets, medium wood cabinets, medium hardwood flooring and brown floors.
Inspiration for a large mediterranean dressing room for women in Los Angeles with recessed-panel cabinets, medium wood cabinets, medium hardwood flooring and brown floors.

"When I first visited the client's house, and before seeing the space, I sat down with my clients to understand their needs. They told me they were getting ready to remodel their bathroom and master closet, and they wanted to get some ideas on how to make their closet better. The told me they wanted to figure out the closet before they did anything, so they presented their ideas to me, which included building walls in the space to create a larger master closet. I couldn't visual what they were explaining, so we went to the space. As soon as I got in the space, it was clear to me that we didn't need to build walls, we just needed to have the current closets torn out and replaced with wardrobes, create some shelving space for shoes and build an island with drawers in a bench. When I proposed that solution, they both looked at me with big smiles on their faces and said, 'That is the best idea we've heard, let's do it', then they asked me if I could design the vanity as well.
"I used 3/4" Melamine, Italian walnut, and Donatello thermofoil. The client provided their own countertops." - Leslie Klinck, Designer
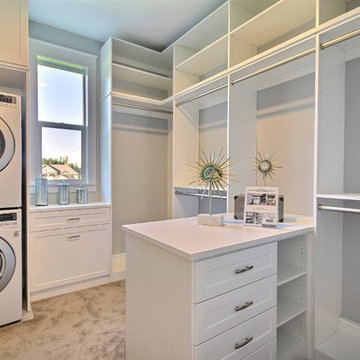
The Aerius - Modern Craftsman in Ridgefield Washington by Cascade West Development Inc.
Upon opening the 8ft tall door and entering the foyer an immediate display of light, color and energy is presented to us in the form of 13ft coffered ceilings, abundant natural lighting and an ornate glass chandelier. Beckoning across the hall an entrance to the Great Room is beset by the Master Suite, the Den, a central stairway to the Upper Level and a passageway to the 4-bay Garage and Guest Bedroom with attached bath. Advancement to the Great Room reveals massive, built-in vertical storage, a vast area for all manner of social interactions and a bountiful showcase of the forest scenery that allows the natural splendor of the outside in. The sleek corner-kitchen is composed with elevated countertops. These additional 4in create the perfect fit for our larger-than-life homeowner and make stooping and drooping a distant memory. The comfortable kitchen creates no spatial divide and easily transitions to the sun-drenched dining nook, complete with overhead coffered-beam ceiling. This trifecta of function, form and flow accommodates all shapes and sizes and allows any number of events to be hosted here. On the rare occasion more room is needed, the sliding glass doors can be opened allowing an out-pour of activity. Almost doubling the square-footage and extending the Great Room into the arboreous locale is sure to guarantee long nights out under the stars.
Cascade West Facebook: https://goo.gl/MCD2U1
Cascade West Website: https://goo.gl/XHm7Un
These photos, like many of ours, were taken by the good people of ExposioHDR - Portland, Or
Exposio Facebook: https://goo.gl/SpSvyo
Exposio Website: https://goo.gl/Cbm8Ya
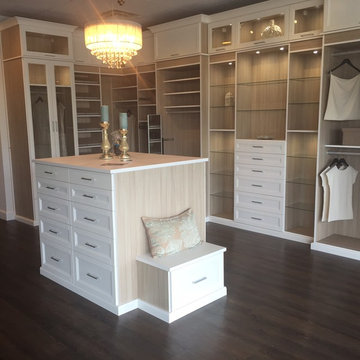
Design ideas for a large traditional gender neutral walk-in wardrobe in Jacksonville with recessed-panel cabinets, white cabinets and dark hardwood flooring.
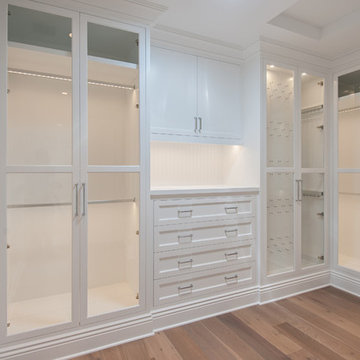
Photo of a large classic gender neutral walk-in wardrobe in Los Angeles with recessed-panel cabinets, white cabinets and medium hardwood flooring.
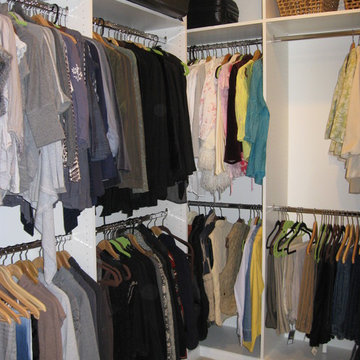
Photo of a large traditional gender neutral dressing room in Los Angeles with recessed-panel cabinets, white cabinets, carpet and beige floors.

Keechi Creek Builders
Design ideas for a large classic gender neutral dressing room in Houston with recessed-panel cabinets, dark wood cabinets and medium hardwood flooring.
Design ideas for a large classic gender neutral dressing room in Houston with recessed-panel cabinets, dark wood cabinets and medium hardwood flooring.
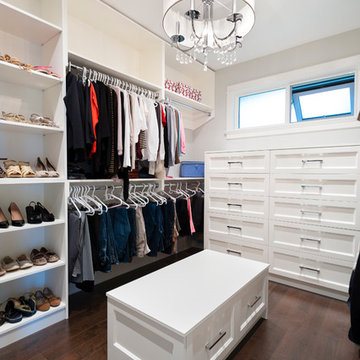
This beautiful home is located in West Vancouver BC. This family came to SGDI in the very early stages of design. They had architectural plans for their home, but needed a full interior package to turn constructions drawings into a beautiful liveable home. Boasting fantastic views of the water, this home has a chef’s kitchen equipped with a Wolf/Sub-Zero appliance package and a massive island with comfortable seating for 5. No detail was overlooked in this home. The master ensuite is a huge retreat with marble throughout, steam shower, and raised soaker tub overlooking the water with an adjacent 2 way fireplace to the mater bedroom. Frame-less glass was used as much as possible throughout the home to ensure views were not hindered. The basement boasts a large custom temperature controlled 150sft wine room. A marvel inside and out.
Paul Grdina Photography
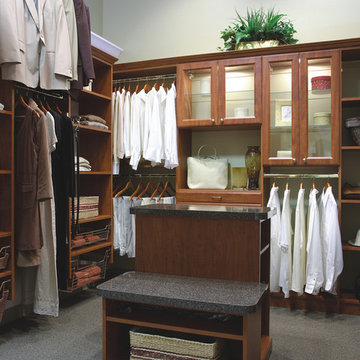
Photo of a large traditional gender neutral walk-in wardrobe in Jacksonville with recessed-panel cabinets, medium wood cabinets, carpet and grey floors.
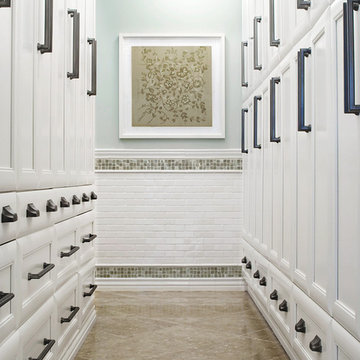
This crisp hallway to a master bath is designed for ample, closet-like storage; it incorporates its owner’s favorite color, beginning with the aqua blue ceiling and square glass tile. White trim and molding add to the space’s crisp feel, complemented by surface mount pewter lighting, pewter hardware, white cabinets and seagrass limestone flooring tile.
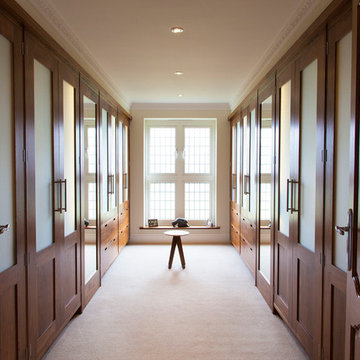
A combination of full length wardrobes, hanging and shelved storage, drawers and shoe storage made in solid walnut, with frosted glass and internal LED lighting.
Matt Lovejoy, Everything Orange
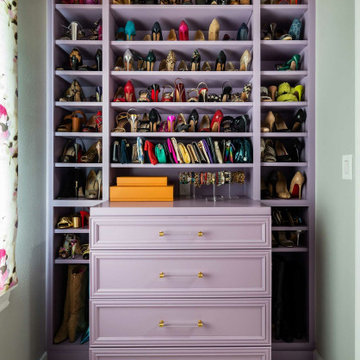
Custom shoe storage in the walk-in closet.
This is an example of a large classic walk-in wardrobe for women in Dallas with recessed-panel cabinets, porcelain flooring and beige floors.
This is an example of a large classic walk-in wardrobe for women in Dallas with recessed-panel cabinets, porcelain flooring and beige floors.

Our Princeton architects collaborated with the homeowners to customize two spaces within the primary suite of this home - the closet and the bathroom. The new, gorgeous, expansive, walk-in closet was previously a small closet and attic space. We added large windows and designed a window seat at each dormer. Custom-designed to meet the needs of the homeowners, this space has the perfect balance or hanging and drawer storage. The center islands offers multiple drawers and a separate vanity with mirror has space for make-up and jewelry. Shoe shelving is on the back wall with additional drawer space. The remainder of the wall space is full of short and long hanging areas and storage shelves, creating easy access for bulkier items such as sweaters.
Large Wardrobe with Recessed-panel Cabinets Ideas and Designs
1