Large White Living Room Ideas and Designs
Refine by:
Budget
Sort by:Popular Today
221 - 240 of 27,188 photos
Item 1 of 3
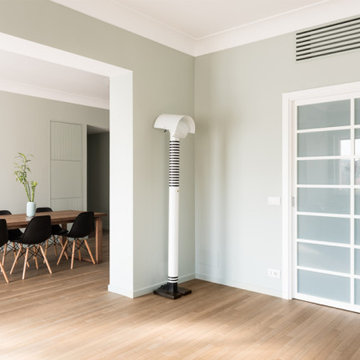
Photo of a large contemporary open plan living room in Rome with a reading nook, green walls and medium hardwood flooring.
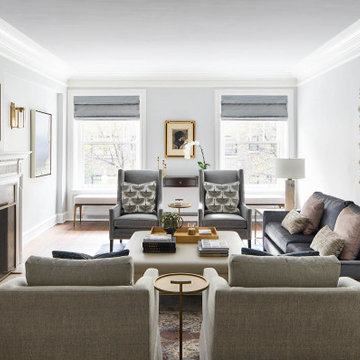
Inspiration for a large classic formal enclosed living room in Chicago with blue walls, medium hardwood flooring, a standard fireplace, a wooden fireplace surround, a wall mounted tv and brown floors.
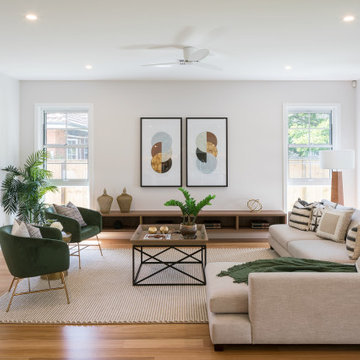
Casual Room in Open Plan Living Arrangement
Design ideas for a large contemporary open plan living room in Brisbane with white walls, medium hardwood flooring and brown floors.
Design ideas for a large contemporary open plan living room in Brisbane with white walls, medium hardwood flooring and brown floors.
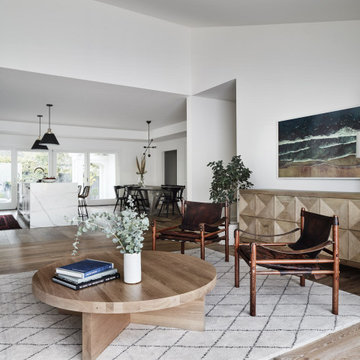
House on the Hill in Redwood City, United States contains Hakwood Flourish flooring.
Photo credits: R. Bradley Knipstein
Design ideas for a large traditional open plan living room in Chicago with white walls and brown floors.
Design ideas for a large traditional open plan living room in Chicago with white walls and brown floors.
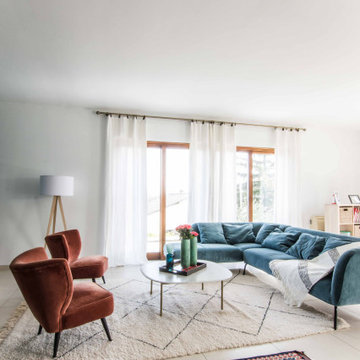
Photo of a large scandinavian formal open plan living room in Lyon with grey walls, porcelain flooring, no tv and beige floors.
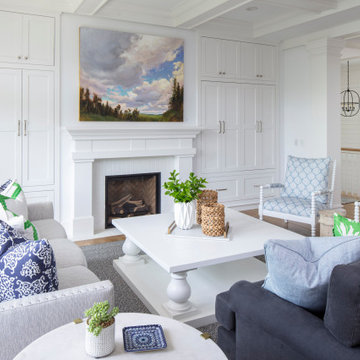
Martha O'Hara Interiors, Interior Design & Photo Styling | Troy Thies, Photography | Swan Architecture, Architect | Great Neighborhood Homes, Builder
Please Note: All “related,” “similar,” and “sponsored” products tagged or listed by Houzz are not actual products pictured. They have not been approved by Martha O’Hara Interiors nor any of the professionals credited. For info about our work: design@oharainteriors.com
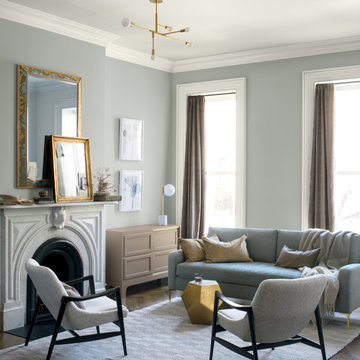
Color Trends 2019
カラーオブザイヤー2019
壁/色名:Metropolitan 色番号:AF-690
Large traditional formal living room in Tokyo with grey walls, medium hardwood flooring and brown floors.
Large traditional formal living room in Tokyo with grey walls, medium hardwood flooring and brown floors.
Large traditional formal enclosed living room in San Francisco with white walls, dark hardwood flooring and brown floors.
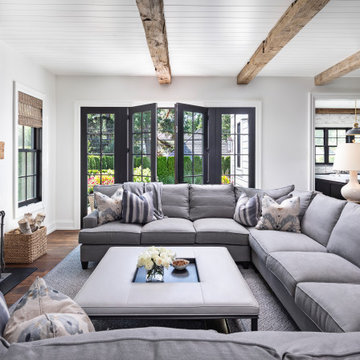
This is an example of a large country open plan living room in Detroit with white walls, medium hardwood flooring, a standard fireplace, a stone fireplace surround, a wall mounted tv and brown floors.
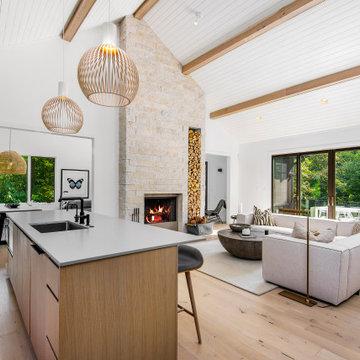
This couple purchased a second home as a respite from city living. Living primarily in downtown Chicago the couple desired a place to connect with nature. The home is located on 80 acres and is situated far back on a wooded lot with a pond, pool and a detached rec room. The home includes four bedrooms and one bunkroom along with five full baths.
The home was stripped down to the studs, a total gut. Linc modified the exterior and created a modern look by removing the balconies on the exterior, removing the roof overhang, adding vertical siding and painting the structure black. The garage was converted into a detached rec room and a new pool was added complete with outdoor shower, concrete pavers, ipe wood wall and a limestone surround.
Living Room Details:
Two-story space open to the kitchen features a cultured cut stone fireplace and wood niche. The niche exposes the existing stone prior to the renovation.
-Large picture windows
-Sofa, Interior Define
-Poof, Luminaire
-Artwork, Linc Thelen (Oil on Canvas)
-Sconces, Lighting NY
-Coffe table, Restoration Hardware
-Rug, Crate and Barrel
-Floor lamp, Restoration Hardware
-Storage beneath the painting, custom by Linc in his shop.
-Side table, Mater
-Lamp, Gantri
-White shiplap ceiling with white oak beams
-Flooring is rough wide plank white oak and distressed
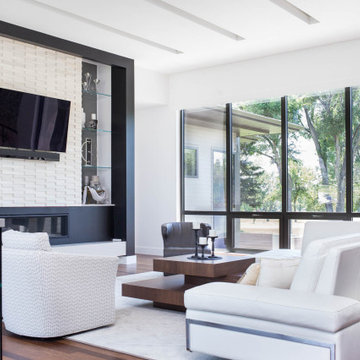
The open space plan on the main level of the Prairie Style home is deceiving of the actual separation of spaces. This home packs a punch with a private hot tub, craft room, library, and even a theater. The interior of the home features the same attention to place, as the natural world is evident in the use of granite, basalt, walnut, poplar, and natural river rock throughout. Floor to ceiling windows in strategic locations eliminates the sense of compression on the interior, while the overall window design promotes natural daylighting and cross-ventilation in nearly every space of the home.
Glo’s A5 Series in double pane was selected for the high performance values and clean, minimal frame profiles. High performance spacers, double pane glass, multiple air seals, and a larger continuous thermal break combine to reduce convection and eliminate condensation, ultimately providing energy efficiency and thermal performance unheard of in traditional aluminum windows. The A5 Series provides smooth operation and long-lasting durability without sacrificing style for this Prairie Style home.
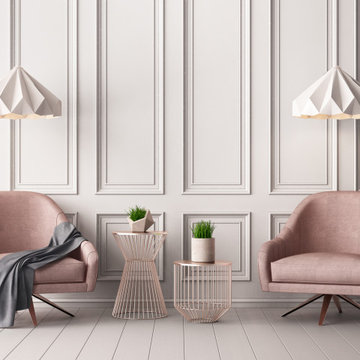
This living space provides a luxurious and glamours style to any home. Utilizing a Contemporary Art Deco design, you can also revamp your space. Note that the moulding on the wall adds a great geometric and even design throughout the room. Also, note that the blush pink chairs and rose gold tables are a great addition to the white moulding and walls.

Inspiration for a large classic open plan living room in Salt Lake City with a standard fireplace, grey floors, white walls, slate flooring, a stone fireplace surround and a wall mounted tv.
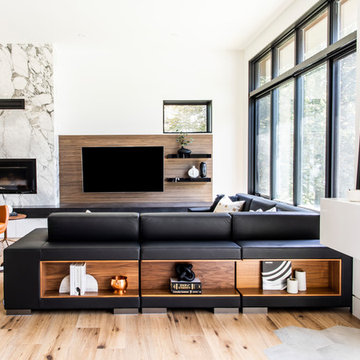
Aia Photography
Photo of a large contemporary formal open plan living room in Toronto with white walls, medium hardwood flooring, a ribbon fireplace, a stone fireplace surround, a wall mounted tv and brown floors.
Photo of a large contemporary formal open plan living room in Toronto with white walls, medium hardwood flooring, a ribbon fireplace, a stone fireplace surround, a wall mounted tv and brown floors.
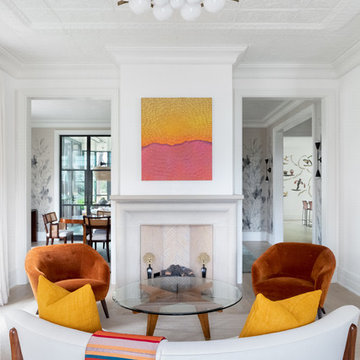
Austin Victorian by Chango & Co.
Architectural Advisement & Interior Design by Chango & Co.
Architecture by William Hablinski
Construction by J Pinnelli Co.
Photography by Sarah Elliott
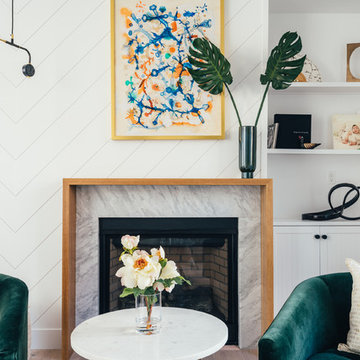
Our clients purchased a new house, but wanted to add their own personal style and touches to make it really feel like home. We added a few updated to the exterior, plus paneling in the entryway and formal sitting room, customized the master closet, and cosmetic updates to the kitchen, formal dining room, great room, formal sitting room, laundry room, children’s spaces, nursery, and master suite. All new furniture, accessories, and home-staging was done by InHance. Window treatments, wall paper, and paint was updated, plus we re-did the tile in the downstairs powder room to glam it up. The children’s bedrooms and playroom have custom furnishings and décor pieces that make the rooms feel super sweet and personal. All the details in the furnishing and décor really brought this home together and our clients couldn’t be happier!
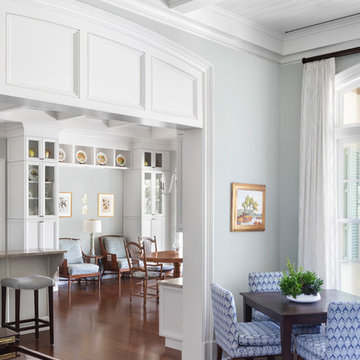
This is an example of a large nautical open plan living room in Miami with grey walls, medium hardwood flooring and brown floors.
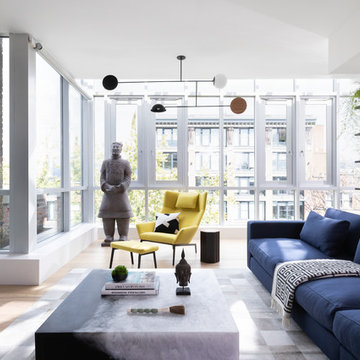
This is an example of a large bohemian formal open plan living room in Other with white walls, light hardwood flooring, no fireplace, no tv and beige floors.
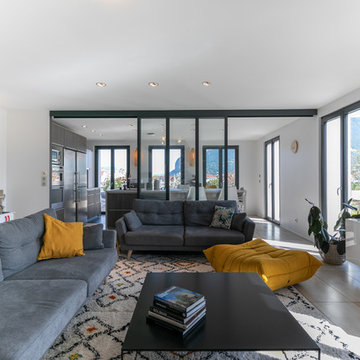
la verrière couvre de part et d'autre d'un panneau fixe central afin de favoriser la circulation et la fluidité des déplacements, et aussi d'avoir une certaine théâtralité dans la symétrie des ouvertures.
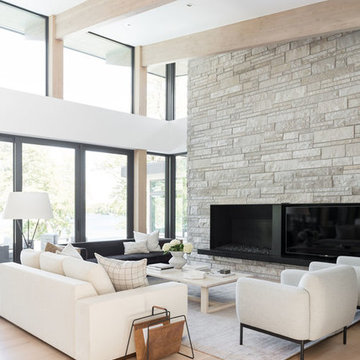
Large modern open plan living room in Salt Lake City with white walls, light hardwood flooring, a standard fireplace and a built-in media unit.
Large White Living Room Ideas and Designs
12