Large White Living Room Ideas and Designs
Refine by:
Budget
Sort by:Popular Today
141 - 160 of 27,152 photos
Item 1 of 3
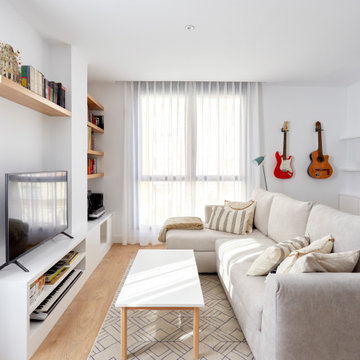
Large modern open plan living room in Madrid with white walls, light hardwood flooring and a built-in media unit.

This new, custom home is designed to blend into the existing “Cottage City” neighborhood in Linden Hills. To accomplish this, we incorporated the “Gambrel” roof form, which is a barn-shaped roof that reduces the scale of a 2-story home to appear as a story-and-a-half. With a Gambrel home existing on either side, this is the New Gambrel on the Block.
This home has a traditional--yet fresh--design. The columns, located on the front porch, are of the Ionic Classical Order, with authentic proportions incorporated. Next to the columns is a light, modern, metal railing that stands in counterpoint to the home’s classic frame. This balance of traditional and fresh design is found throughout the home.

Appartamento in stile classico e che associa elementi preesistenti quali pavimenti infissi e porte a locali tecnici disegnate in stile moderno. Il progetto è stato realizzato in una casa di inizio secolo che era stata ristrutturata negli anni 80, abbiamo demolito controsoffitti e riportato la casa allo stato originale, la distribuzione è stata rivista completamente, È stata privilegiata una zona giorno con cucina che si affaccia sul salone per garantire una grande convivialità. La zona notte è collegata alla zona giorno da un lungo corridoio. Nei controsoffitti sono organizzate impianto di illuminazione e condizionamento.

This is an example of a large modern formal open plan living room in Austin with white walls, medium hardwood flooring, a ribbon fireplace, a stone fireplace surround, a concealed tv, brown floors and panelled walls.

Modern Living room
Design ideas for a large contemporary formal open plan living room in Raleigh with grey walls, dark hardwood flooring, a standard fireplace, a tiled fireplace surround, a wall mounted tv, brown floors and a coffered ceiling.
Design ideas for a large contemporary formal open plan living room in Raleigh with grey walls, dark hardwood flooring, a standard fireplace, a tiled fireplace surround, a wall mounted tv, brown floors and a coffered ceiling.

Large contemporary open plan living room in Vancouver with white walls, light hardwood flooring, a ribbon fireplace, a wall mounted tv, beige floors, tongue and groove walls and a stone fireplace surround.

Photo of a large nautical open plan living room in Orlando with grey walls and a coffered ceiling.

Inspiration for a large scandi formal open plan living room in Seattle with white walls, medium hardwood flooring and a ribbon fireplace.
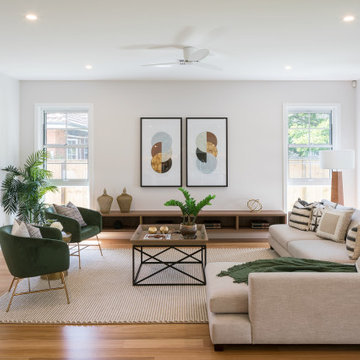
Casual Room in Open Plan Living Arrangement
Design ideas for a large contemporary open plan living room in Brisbane with white walls, medium hardwood flooring and brown floors.
Design ideas for a large contemporary open plan living room in Brisbane with white walls, medium hardwood flooring and brown floors.
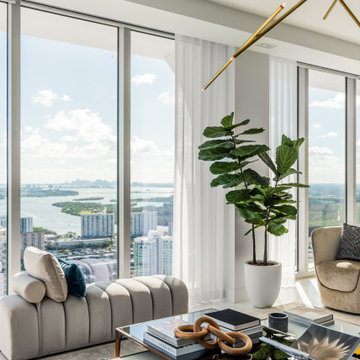
Coffee table and comfortable furnishings at Jade Signature.
Design ideas for a large contemporary open plan living room in Miami with grey walls and beige floors.
Design ideas for a large contemporary open plan living room in Miami with grey walls and beige floors.

WINNER: Silver Award – One-of-a-Kind Custom or Spec 4,001 – 5,000 sq ft, Best in American Living Awards, 2019
Affectionately called The Magnolia, a reference to the architect's Southern upbringing, this project was a grass roots exploration of farmhouse architecture. Located in Phoenix, Arizona’s idyllic Arcadia neighborhood, the home gives a nod to the area’s citrus orchard history.
Echoing the past while embracing current millennial design expectations, this just-complete speculative family home hosts four bedrooms, an office, open living with a separate “dirty kitchen”, and the Stone Bar. Positioned in the Northwestern portion of the site, the Stone Bar provides entertainment for the interior and exterior spaces. With retracting sliding glass doors and windows above the bar, the space opens up to provide a multipurpose playspace for kids and adults alike.
Nearly as eyecatching as the Camelback Mountain view is the stunning use of exposed beams, stone, and mill scale steel in this grass roots exploration of farmhouse architecture. White painted siding, white interior walls, and warm wood floors communicate a harmonious embrace in this soothing, family-friendly abode.
Project Details // The Magnolia House
Architecture: Drewett Works
Developer: Marc Development
Builder: Rafterhouse
Interior Design: Rafterhouse
Landscape Design: Refined Gardens
Photographer: ProVisuals Media
Awards
Silver Award – One-of-a-Kind Custom or Spec 4,001 – 5,000 sq ft, Best in American Living Awards, 2019
Featured In
“The Genteel Charm of Modern Farmhouse Architecture Inspired by Architect C.P. Drewett,” by Elise Glickman for Iconic Life, Nov 13, 2019
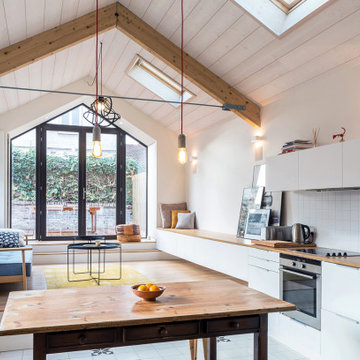
Design ideas for a large contemporary formal open plan living room in Paris with white walls, light hardwood flooring, a concealed tv and white floors.
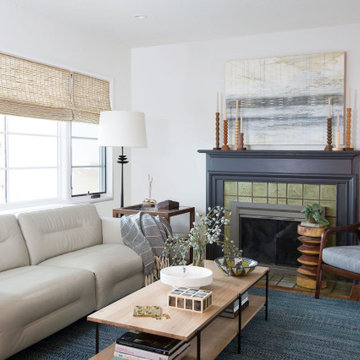
Large classic enclosed living room in San Francisco with white walls, medium hardwood flooring, a standard fireplace, a tiled fireplace surround and brown floors.
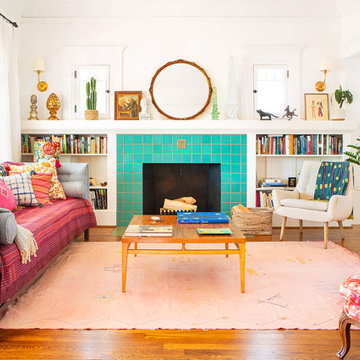
The original fireplace mantel was lowered to match the height of the bookshelves. Bright turquoise tile from Mission Tile West is set off by one original deco tile. Furnishing blend mid-century pieces, including a vintage Lane coffee table and Knoll Saarinen tulip side tables, with vintage slipper chairs, and colorful eclectic accessories. A pink Moroccan lilim rug ties it all together.
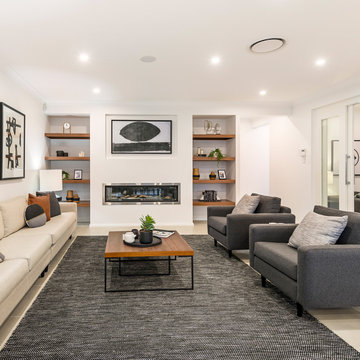
Elegant and Everlasting - The classic design of the Aristocrat stands the test of time and endures as the perfect backdrop to your family life for as long as you live there. Full of energy and vibrancy, the Aristocrat will inspire you every day with its effortless flow between the social areas of the home.
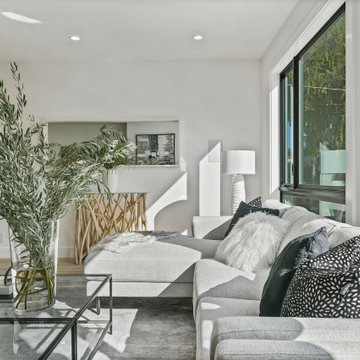
This is an example of a large modern open plan living room in San Francisco with white walls, light hardwood flooring, a standard fireplace and a plastered fireplace surround.
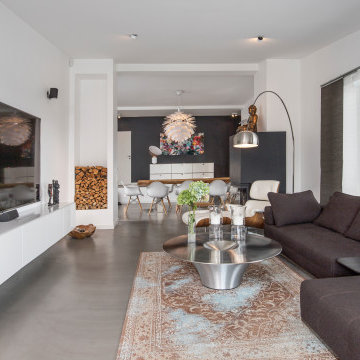
This is an example of a large contemporary living room in Dortmund with white walls, a wall mounted tv and grey floors.
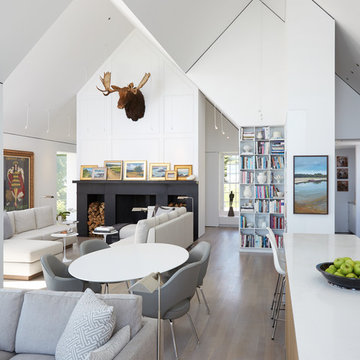
Design ideas for a large modern open plan living room in Portland Maine with white walls, medium hardwood flooring, a standard fireplace, a stone fireplace surround and a wall mounted tv.
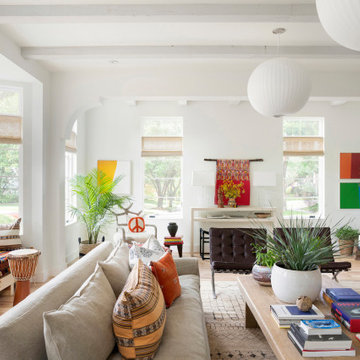
Interior Design: Lucy Interior Design | Builder: Detail Homes | Landscape Architecture: TOPO | Photography: Spacecrafting
Photo of a large bohemian formal open plan living room in Minneapolis with white walls, light hardwood flooring, no tv and beige floors.
Photo of a large bohemian formal open plan living room in Minneapolis with white walls, light hardwood flooring, no tv and beige floors.
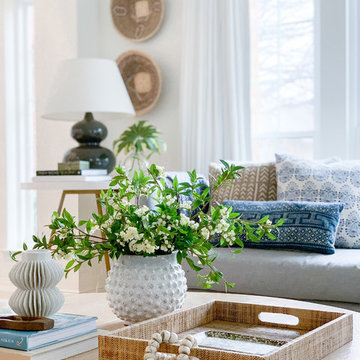
This is the family's more formal living room space, so we had fun styling the coffee table to reflect that.
This is an example of a large traditional formal open plan living room in Dallas with white walls, porcelain flooring and beige floors.
This is an example of a large traditional formal open plan living room in Dallas with white walls, porcelain flooring and beige floors.
Large White Living Room Ideas and Designs
8