Large White Living Room Ideas and Designs
Refine by:
Budget
Sort by:Popular Today
61 - 80 of 27,152 photos
Item 1 of 3
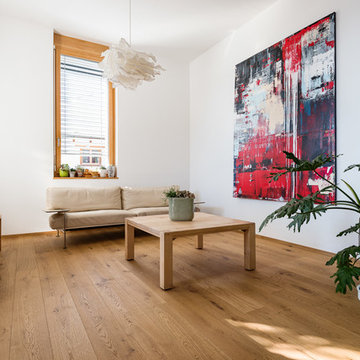
Bauwerk Parkett Villapark Eiche Mandorla 46 gefast, tief gebürstet, naturgeölt
Ort
Seewis im Prättigau, Schweiz
Architekt
4D Holzarchitektur GmbH
Bauherr
Privat
Fotograf
Stefan Küng, Löwenzahn Design
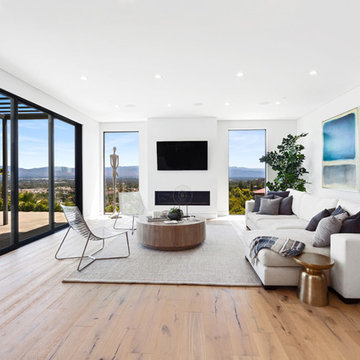
Large contemporary open plan living room in Los Angeles with a wall mounted tv, white walls, a plastered fireplace surround, medium hardwood flooring, a ribbon fireplace and brown floors.
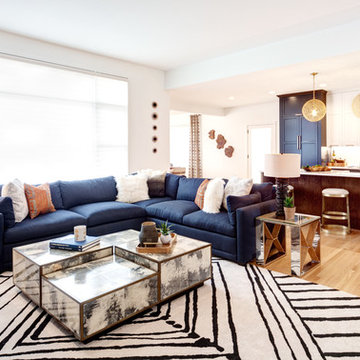
With this main level remodel, the living room, kitchen and dining room flow well together to encourage interaction. Metallic accents provide a modern design twist against the wood grains. The navy color, and cabinetry tie rooms together throughout the home. Photo by SMHerrick Photography.
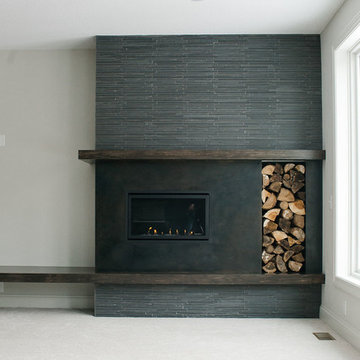
Melissa Oholendt
Inspiration for a large modern living room in Minneapolis with white walls, carpet, a standard fireplace, a stone fireplace surround and white floors.
Inspiration for a large modern living room in Minneapolis with white walls, carpet, a standard fireplace, a stone fireplace surround and white floors.
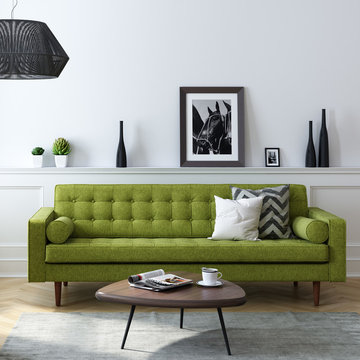
From its clean lines, classic tufting, and tightly-woven retro-chic micro tweed upholstery, the Flo Sofa delivers an authentic mid-century aesthetic and feel. Sitting atop its 1950s inspired walnut finished wood legs is a generously accommodating single seat cushion that spans from arm to arm, and topped with two round bolster cushions and a reversible backrest. Its hardwood frame and sinuous spring system provide a classic balance of comfort and support.

Stunning high ceilings living room with custom cabinets
Photo of a large classic formal open plan living room in San Francisco with grey walls, dark hardwood flooring, a standard fireplace, a stone fireplace surround, brown floors and a wall mounted tv.
Photo of a large classic formal open plan living room in San Francisco with grey walls, dark hardwood flooring, a standard fireplace, a stone fireplace surround, brown floors and a wall mounted tv.

This great room is filled with natural light all day long with windows all across the back from Western Window Systems. It is the perfect gathering place for cooking, dining or just relaxing. The white oak floors provide a lovely contrast to the white shaker style cabinetry while the marble and quartz counter tops finish off the kitchen counters.
Photo Credit: Leigh Ann Rowe
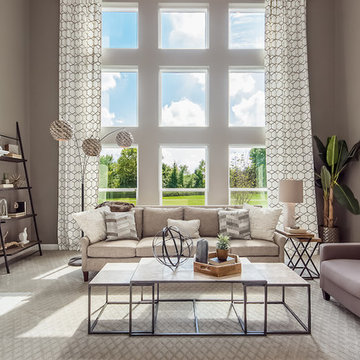
This is an example of a large modern open plan living room in Columbus with grey walls, carpet, a standard fireplace, a brick fireplace surround and grey floors.
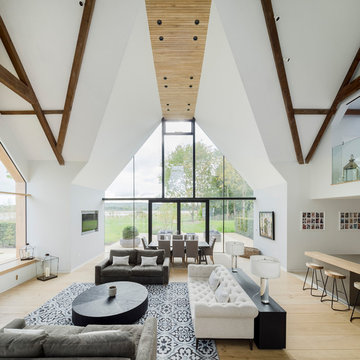
Anthony Coleman
This is an example of a large farmhouse open plan living room in Wiltshire with white walls, light hardwood flooring, a wall mounted tv and beige floors.
This is an example of a large farmhouse open plan living room in Wiltshire with white walls, light hardwood flooring, a wall mounted tv and beige floors.

This modern farmhouse located outside of Spokane, Washington, creates a prominent focal point among the landscape of rolling plains. The composition of the home is dominated by three steep gable rooflines linked together by a central spine. This unique design evokes a sense of expansion and contraction from one space to the next. Vertical cedar siding, poured concrete, and zinc gray metal elements clad the modern farmhouse, which, combined with a shop that has the aesthetic of a weathered barn, creates a sense of modernity that remains rooted to the surrounding environment.
The Glo double pane A5 Series windows and doors were selected for the project because of their sleek, modern aesthetic and advanced thermal technology over traditional aluminum windows. High performance spacers, low iron glass, larger continuous thermal breaks, and multiple air seals allows the A5 Series to deliver high performance values and cost effective durability while remaining a sophisticated and stylish design choice. Strategically placed operable windows paired with large expanses of fixed picture windows provide natural ventilation and a visual connection to the outdoors.

Great Room which is open to banquette dining + kitchen. The glass doors leading to the screened porch can be folded to provide three large openings for the Southern breeze to travel through the home.
Photography: Garett + Carrie Buell of Studiobuell/ studiobuell.com
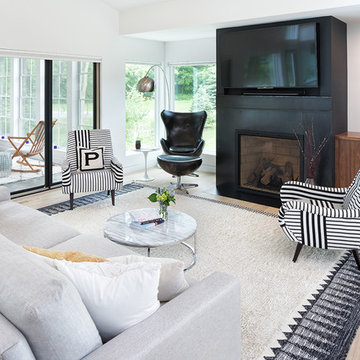
The contemporary living room is filled with lots of natural light as well as a custom metal-framed fireplace. . Photo by Jim Kruger, LandMark 2018
Design ideas for a large modern open plan living room in Minneapolis with white walls, light hardwood flooring, a standard fireplace, a metal fireplace surround, a wall mounted tv and brown floors.
Design ideas for a large modern open plan living room in Minneapolis with white walls, light hardwood flooring, a standard fireplace, a metal fireplace surround, a wall mounted tv and brown floors.
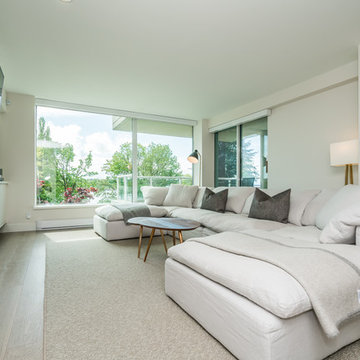
Beautiful Three Bedroom, Three Bathroom Downtown Vancouver Condo Renovation Project Featuring An Open Concept Living/Kitchen/Dining. Finishes Include Custom Cabinetry & Millwork, Porcelain Tile Surround Fireplace, Marble Tile In The Kitchen & Bathrooms, Beautiful Quartz Counter-tops, Hand Scraped Engineered Oak Hardwood Through Out, LED Lighting, and Fresh Custom Designer Paint Through Out.
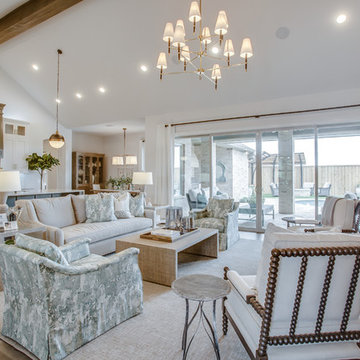
This is an example of a large traditional formal open plan living room in Austin with white walls, dark hardwood flooring, a standard fireplace, a stone fireplace surround, a wall mounted tv and brown floors.
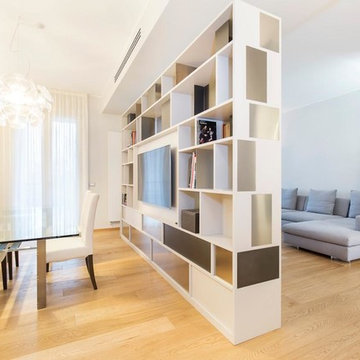
Stefano Pedroni
Photo of a large modern open plan living room in Milan with a reading nook and light hardwood flooring.
Photo of a large modern open plan living room in Milan with a reading nook and light hardwood flooring.
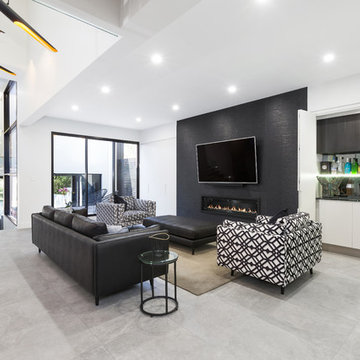
www.brettshearer.com.au
Design ideas for a large contemporary open plan living room in Sydney with white walls, porcelain flooring, a ribbon fireplace, a tiled fireplace surround, a wall mounted tv and grey floors.
Design ideas for a large contemporary open plan living room in Sydney with white walls, porcelain flooring, a ribbon fireplace, a tiled fireplace surround, a wall mounted tv and grey floors.
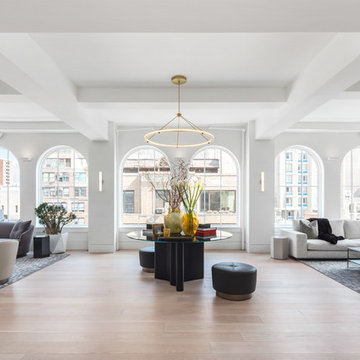
Photographer: Evan Joseph
Broker: Raphael Deniro, Douglas Elliman
Design: Bryan Eure
This is an example of a large contemporary formal open plan living room in New York with white walls, light hardwood flooring, no fireplace, no tv and beige floors.
This is an example of a large contemporary formal open plan living room in New York with white walls, light hardwood flooring, no fireplace, no tv and beige floors.

Design ideas for a large contemporary open plan living room in Los Angeles with white walls, concrete flooring, no fireplace and grey floors.

INT2 architecture
Photo of a large scandinavian open plan living room in Saint Petersburg with a reading nook, white walls, light hardwood flooring and grey floors.
Photo of a large scandinavian open plan living room in Saint Petersburg with a reading nook, white walls, light hardwood flooring and grey floors.

This great room is designed with tall ceilings, large windows, a coffered ceiling, and window seats that flank the fireplace. Above the fireplace is the concealed TV which is hidden by a drop down panel. Photos by SpaceCrafting
Large White Living Room Ideas and Designs
4