Laundry Cupboard with a Side By Side Washer and Dryer Ideas and Designs
Refine by:
Budget
Sort by:Popular Today
61 - 80 of 692 photos
Item 1 of 3
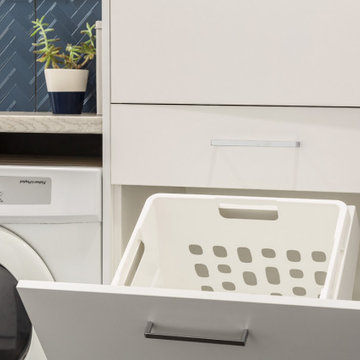
Functionality is the most important factor in this space. Everything you need in a Laundry with hidden ironing board in a drawer and hidden laundry basket in the cupboard keeps this small space looking tidy at all times. The blue patterned tiles with the light timber look bench tops add form as well as function to this Laundry Renovation
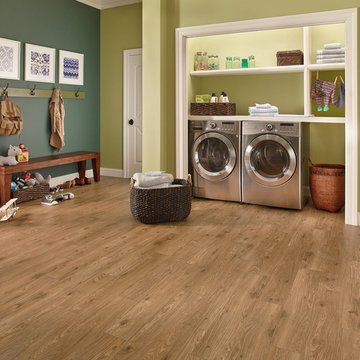
Inspiration for a medium sized traditional single-wall laundry cupboard in Other with open cabinets, white cabinets, multi-coloured walls, medium hardwood flooring, a side by side washer and dryer and brown floors.
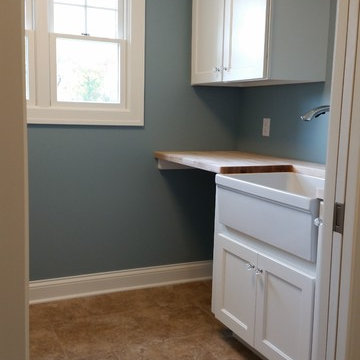
Design ideas for a small classic single-wall laundry cupboard in Chicago with a belfast sink, recessed-panel cabinets, white cabinets, wood worktops, grey walls, ceramic flooring, a side by side washer and dryer, brown floors and beige worktops.
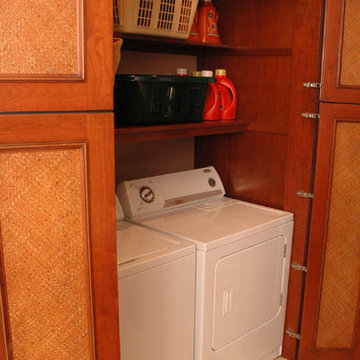
Neal's Design Remodel
Inspiration for a medium sized traditional laundry cupboard in Cincinnati with recessed-panel cabinets, medium wood cabinets, travertine flooring and a side by side washer and dryer.
Inspiration for a medium sized traditional laundry cupboard in Cincinnati with recessed-panel cabinets, medium wood cabinets, travertine flooring and a side by side washer and dryer.
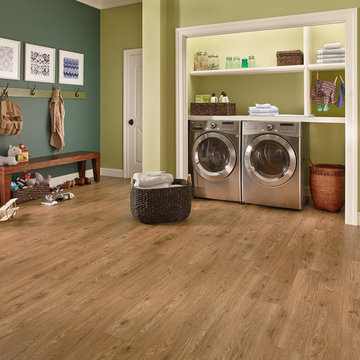
Medium sized classic single-wall laundry cupboard in Boston with green walls, medium hardwood flooring, a side by side washer and dryer, brown floors, open cabinets, white cabinets and white worktops.
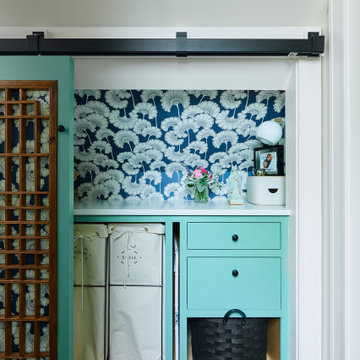
The hallway laundry closet is concealed with a rolling Chinese screen and features cheery wallpaper and built ins.
Small single-wall laundry cupboard in Portland with composite countertops, medium hardwood flooring, a side by side washer and dryer, white worktops and wallpapered walls.
Small single-wall laundry cupboard in Portland with composite countertops, medium hardwood flooring, a side by side washer and dryer, white worktops and wallpapered walls.
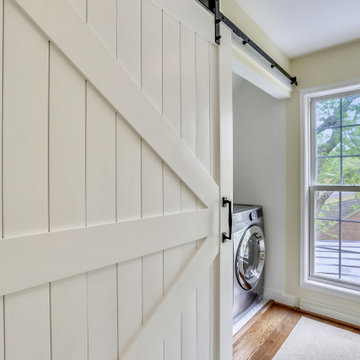
Custom built barn door for the newly built laundry space space. We tied in the tile from the bathroom to the floor of the laundry room.
This is an example of a small single-wall laundry cupboard in DC Metro with white walls, ceramic flooring and a side by side washer and dryer.
This is an example of a small single-wall laundry cupboard in DC Metro with white walls, ceramic flooring and a side by side washer and dryer.
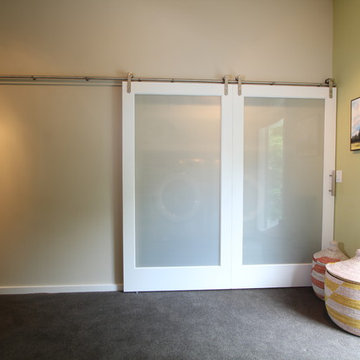
Richard Froze
Design ideas for a small contemporary laundry cupboard in Milwaukee with a side by side washer and dryer.
Design ideas for a small contemporary laundry cupboard in Milwaukee with a side by side washer and dryer.
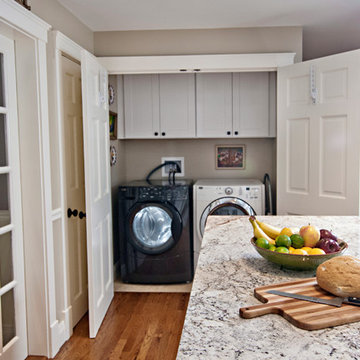
Kathy Kelly Photo
Photo of a small classic single-wall laundry cupboard in Portland Maine with shaker cabinets, white cabinets, beige walls, lino flooring and a side by side washer and dryer.
Photo of a small classic single-wall laundry cupboard in Portland Maine with shaker cabinets, white cabinets, beige walls, lino flooring and a side by side washer and dryer.
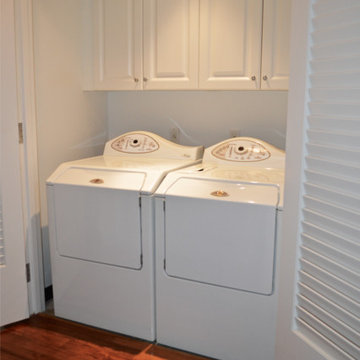
Design ideas for a small classic laundry cupboard in New York with raised-panel cabinets, white cabinets, white walls, medium hardwood flooring and a side by side washer and dryer.

Builder: Homes by True North
Interior Designer: L. Rose Interiors
Photographer: M-Buck Studio
This charming house wraps all of the conveniences of a modern, open concept floor plan inside of a wonderfully detailed modern farmhouse exterior. The front elevation sets the tone with its distinctive twin gable roofline and hipped main level roofline. Large forward facing windows are sheltered by a deep and inviting front porch, which is further detailed by its use of square columns, rafter tails, and old world copper lighting.
Inside the foyer, all of the public spaces for entertaining guests are within eyesight. At the heart of this home is a living room bursting with traditional moldings, columns, and tiled fireplace surround. Opposite and on axis with the custom fireplace, is an expansive open concept kitchen with an island that comfortably seats four. During the spring and summer months, the entertainment capacity of the living room can be expanded out onto the rear patio featuring stone pavers, stone fireplace, and retractable screens for added convenience.
When the day is done, and it’s time to rest, this home provides four separate sleeping quarters. Three of them can be found upstairs, including an office that can easily be converted into an extra bedroom. The master suite is tucked away in its own private wing off the main level stair hall. Lastly, more entertainment space is provided in the form of a lower level complete with a theatre room and exercise space.
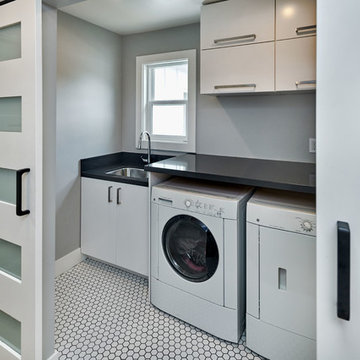
Design ideas for a rural single-wall laundry cupboard in San Francisco with a built-in sink, flat-panel cabinets, white cabinets, engineered stone countertops, grey walls, ceramic flooring, a side by side washer and dryer and white floors.
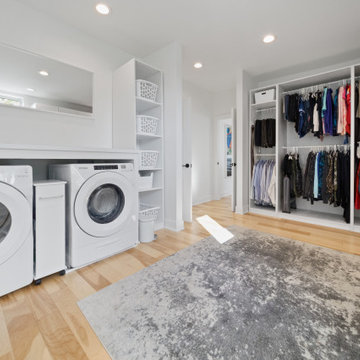
Design ideas for a large modern single-wall laundry cupboard in Kansas City with white cabinets, white walls, light hardwood flooring and a side by side washer and dryer.
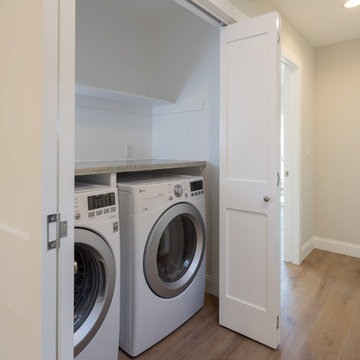
Traditional laundry cupboard in Los Angeles with white walls and a side by side washer and dryer.
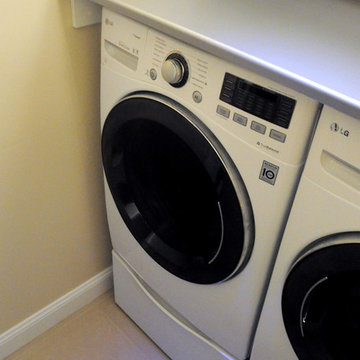
Design ideas for a small classic single-wall laundry cupboard in Philadelphia with shaker cabinets, white cabinets, laminate countertops and a side by side washer and dryer.

Design ideas for a small traditional single-wall laundry cupboard in Vancouver with recessed-panel cabinets, light wood cabinets, laminate countertops, white walls, laminate floors, a side by side washer and dryer, multi-coloured floors and white worktops.
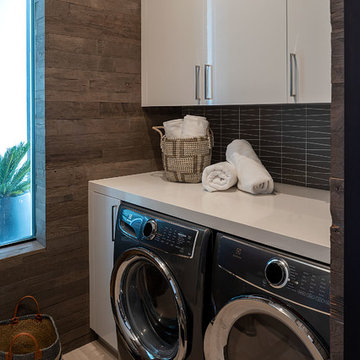
Inspiration for a small modern laundry cupboard in San Diego with brown walls, a side by side washer and dryer, beige floors and white worktops.
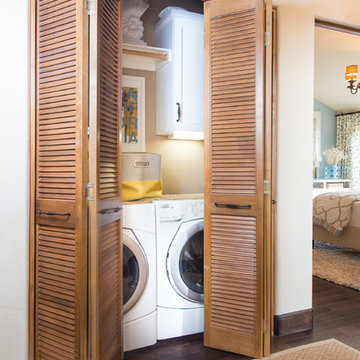
Medium sized classic laundry cupboard in Other with shaker cabinets, white cabinets, beige walls, dark hardwood flooring, a side by side washer and dryer and brown floors.
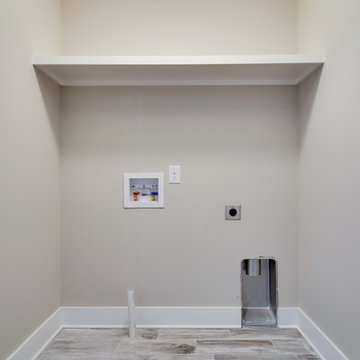
Photo of a small classic galley laundry cupboard in Nashville with beige walls, porcelain flooring and a side by side washer and dryer.

We were hired to turn this standard townhome into an eclectic farmhouse dream. Our clients are worldly traveled, and they wanted the home to be the backdrop for the unique pieces they have collected over the years. We changed every room of this house in some way and the end result is a showcase for eclectic farmhouse style.
Laundry Cupboard with a Side By Side Washer and Dryer Ideas and Designs
4