Laundry Cupboard with a Side By Side Washer and Dryer Ideas and Designs
Refine by:
Budget
Sort by:Popular Today
121 - 140 of 692 photos
Item 1 of 3
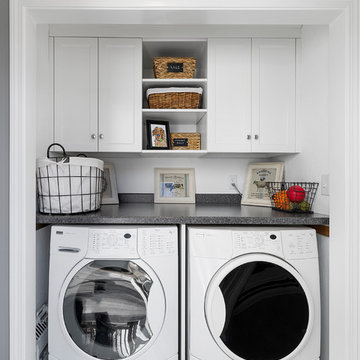
Ashland kitchen/laundry renovation
Inspiration for a medium sized classic single-wall laundry cupboard in Boston with shaker cabinets, white cabinets, laminate countertops, white walls and a side by side washer and dryer.
Inspiration for a medium sized classic single-wall laundry cupboard in Boston with shaker cabinets, white cabinets, laminate countertops, white walls and a side by side washer and dryer.

This is an example of a small traditional single-wall laundry cupboard in San Francisco with white cabinets, granite worktops, a side by side washer and dryer, flat-panel cabinets, beige walls, dark hardwood flooring and brown floors.

Aubrie Pick
Inspiration for a small contemporary single-wall laundry cupboard in San Francisco with open cabinets, grey cabinets, composite countertops, grey walls, medium hardwood flooring and a side by side washer and dryer.
Inspiration for a small contemporary single-wall laundry cupboard in San Francisco with open cabinets, grey cabinets, composite countertops, grey walls, medium hardwood flooring and a side by side washer and dryer.
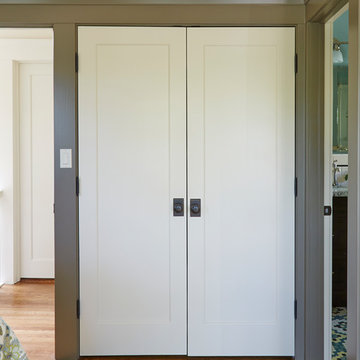
Mike Kaskel
Inspiration for a medium sized classic single-wall laundry cupboard in San Francisco with open cabinets, white cabinets, white walls, medium hardwood flooring and a side by side washer and dryer.
Inspiration for a medium sized classic single-wall laundry cupboard in San Francisco with open cabinets, white cabinets, white walls, medium hardwood flooring and a side by side washer and dryer.

Surprise!!! This is no ordinary Laundry Closet. The Valejo's laundry space features a granite counter for sorting and folding, built in cabinetry for ample storage, and exciting glass tile design for an extra "wow" factor!
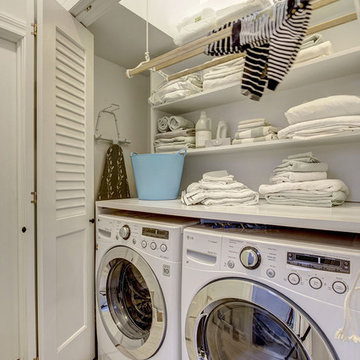
Laundry Room
This is an example of a small laundry cupboard in New York with engineered stone countertops, white walls, ceramic flooring and a side by side washer and dryer.
This is an example of a small laundry cupboard in New York with engineered stone countertops, white walls, ceramic flooring and a side by side washer and dryer.
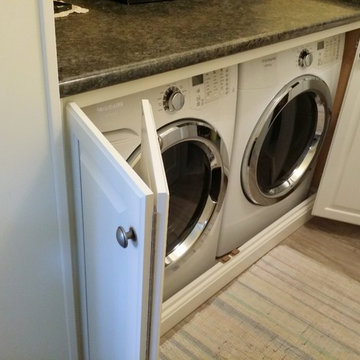
Having the washer and dryer in the kitchen is not ideal, but they can be cleverly hidden with bi-fold doors.
The bottom piece of trim is held with clips and is removable for maintenance.
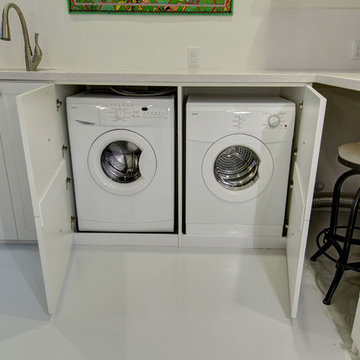
©Finished Basement Company
Washer and dryer that can easily be hidden away when not in use.
This is an example of a small classic single-wall laundry cupboard in Denver with a submerged sink, recessed-panel cabinets, white cabinets, engineered stone countertops, white walls, porcelain flooring, a side by side washer and dryer, white floors and grey worktops.
This is an example of a small classic single-wall laundry cupboard in Denver with a submerged sink, recessed-panel cabinets, white cabinets, engineered stone countertops, white walls, porcelain flooring, a side by side washer and dryer, white floors and grey worktops.

Chambers + Chambers Architects
Amber Interiors
Tessa Neustadt, Photographer
Photo of a farmhouse single-wall laundry cupboard in San Francisco with shaker cabinets, white cabinets, marble worktops, a side by side washer and dryer, black floors and white worktops.
Photo of a farmhouse single-wall laundry cupboard in San Francisco with shaker cabinets, white cabinets, marble worktops, a side by side washer and dryer, black floors and white worktops.

Designed by Darcie Duncan of Reico Kitchen & Bath in Salem, VA in collaboration with Danny Clinevell, this kitchen remodeling project features a transitional style inspired design. The kitchen features Ultracraft Cabinetry in the door style Clemont in a true mixture of two finishes, a Grey Opal paired with a Bright White finish is mixed throughout the entire design. Kitchen countertops and backsplash are Silestone in the color Calacatta Gold, complemented by a Kohler Vault sink and Kohler Simplice Faucet. Appliances were provided by others.
The laundry remodel features Merillat Classic cabinets in the Portrait door style in a Cotton finish.
“I love the Grey Opal textured cabinets that we incorporated on the wall section,” said Darcie. “They add character and interest while still keeping the kitchen light and bright, a subtle change from the all-white that we do so often. The full-height quartz backsplash and waterfall edge details make this kitchen feel luxurious.”
Said the client, “The deep drawers and cabinets have added an amazing amount of storage space!”
Photos courtesy of The Sowder Group LLC.
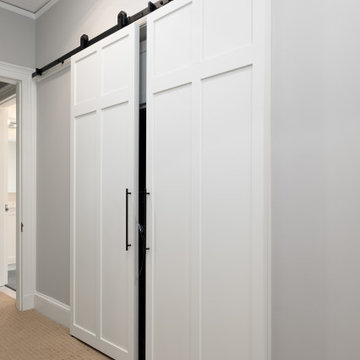
As part of re configuring the second floor, we moved the entrance to the master suite and added this sliding door to a laundry area. Now there are three bathrooms on the second floor and the laundry can be accessed without entering the master bedroom. Peaceful enjoyment ensued...

Modern luxury meets warm farmhouse in this Southampton home! Scandinavian inspired furnishings and light fixtures create a clean and tailored look, while the natural materials found in accent walls, casegoods, the staircase, and home decor hone in on a homey feel. An open-concept interior that proves less can be more is how we’d explain this interior. By accentuating the “negative space,” we’ve allowed the carefully chosen furnishings and artwork to steal the show, while the crisp whites and abundance of natural light create a rejuvenated and refreshed interior.
This sprawling 5,000 square foot home includes a salon, ballet room, two media rooms, a conference room, multifunctional study, and, lastly, a guest house (which is a mini version of the main house).
Project Location: Southamptons. Project designed by interior design firm, Betty Wasserman Art & Interiors. From their Chelsea base, they serve clients in Manhattan and throughout New York City, as well as across the tri-state area and in The Hamptons.
For more about Betty Wasserman, click here: https://www.bettywasserman.com/
To learn more about this project, click here: https://www.bettywasserman.com/spaces/southampton-modern-farmhouse/

Jackson Design Build |
Photography: NW Architectural Photography
Medium sized classic single-wall laundry cupboard in Seattle with an utility sink, wood worktops, concrete flooring, a side by side washer and dryer, green floors and grey walls.
Medium sized classic single-wall laundry cupboard in Seattle with an utility sink, wood worktops, concrete flooring, a side by side washer and dryer, green floors and grey walls.
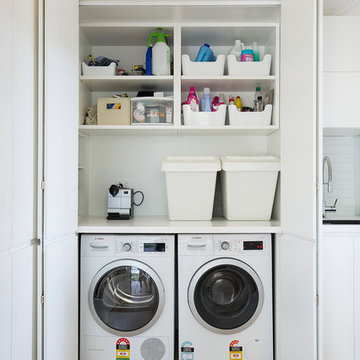
Live by the sea photography
Photo of a contemporary single-wall laundry cupboard in Sydney with a submerged sink, flat-panel cabinets, white cabinets, white walls, medium hardwood flooring, a side by side washer and dryer, brown floors and white worktops.
Photo of a contemporary single-wall laundry cupboard in Sydney with a submerged sink, flat-panel cabinets, white cabinets, white walls, medium hardwood flooring, a side by side washer and dryer, brown floors and white worktops.

The homeowners had just purchased this home in El Segundo and they had remodeled the kitchen and one of the bathrooms on their own. However, they had more work to do. They felt that the rest of the project was too big and complex to tackle on their own and so they retained us to take over where they left off. The main focus of the project was to create a master suite and take advantage of the rather large backyard as an extension of their home. They were looking to create a more fluid indoor outdoor space.
When adding the new master suite leaving the ceilings vaulted along with French doors give the space a feeling of openness. The window seat was originally designed as an architectural feature for the exterior but turned out to be a benefit to the interior! They wanted a spa feel for their master bathroom utilizing organic finishes. Since the plan is that this will be their forever home a curbless shower was an important feature to them. The glass barn door on the shower makes the space feel larger and allows for the travertine shower tile to show through. Floating shelves and vanity allow the space to feel larger while the natural tones of the porcelain tile floor are calming. The his and hers vessel sinks make the space functional for two people to use it at once. The walk-in closet is open while the master bathroom has a white pocket door for privacy.
Since a new master suite was added to the home we converted the existing master bedroom into a family room. Adding French Doors to the family room opened up the floorplan to the outdoors while increasing the amount of natural light in this room. The closet that was previously in the bedroom was converted to built in cabinetry and floating shelves in the family room. The French doors in the master suite and family room now both open to the same deck space.
The homes new open floor plan called for a kitchen island to bring the kitchen and dining / great room together. The island is a 3” countertop vs the standard inch and a half. This design feature gives the island a chunky look. It was important that the island look like it was always a part of the kitchen. Lastly, we added a skylight in the corner of the kitchen as it felt dark once we closed off the side door that was there previously.
Repurposing rooms and opening the floor plan led to creating a laundry closet out of an old coat closet (and borrowing a small space from the new family room).
The floors become an integral part of tying together an open floor plan like this. The home still had original oak floors and the homeowners wanted to maintain that character. We laced in new planks and refinished it all to bring the project together.
To add curb appeal we removed the carport which was blocking a lot of natural light from the outside of the house. We also re-stuccoed the home and added exterior trim.

This second floor laundry area was created out of part of an existing master bathroom. It allowed the client to move their laundry station from the basement to the second floor, greatly improving efficiency.
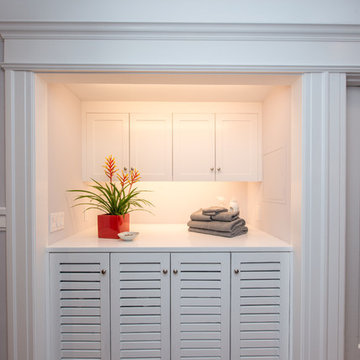
Treve Johnson Photography
Design ideas for a medium sized traditional single-wall laundry cupboard in San Francisco with louvered cabinets, white cabinets, blue walls, a side by side washer and dryer, grey floors and white worktops.
Design ideas for a medium sized traditional single-wall laundry cupboard in San Francisco with louvered cabinets, white cabinets, blue walls, a side by side washer and dryer, grey floors and white worktops.

GDC’s carpenters created custom mahogany doors and jams for the office and laundry space.
Photo of a small nautical single-wall laundry cupboard in San Diego with a submerged sink, flat-panel cabinets, composite countertops, white walls, light hardwood flooring, a side by side washer and dryer and medium wood cabinets.
Photo of a small nautical single-wall laundry cupboard in San Diego with a submerged sink, flat-panel cabinets, composite countertops, white walls, light hardwood flooring, a side by side washer and dryer and medium wood cabinets.
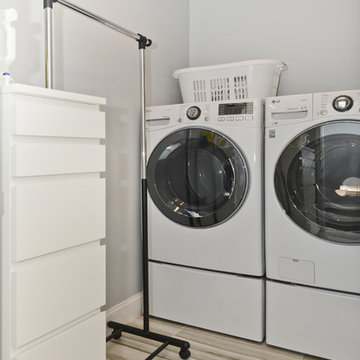
For this recently moved in military family, their old rambler home offered plenty of area for potential improvement. An entire new kitchen space was designed to create a greater feeling of family warmth.
It all started with gutting the old rundown kitchen. The kitchen space was cramped and disconnected from the rest of the main level. There was a large bearing wall separating the living room from the kitchen and the dining room.
A structure recessed beam was inserted into the attic space that enabled opening up of the entire main level. A large L-shaped island took over the wall placement giving a big work and storage space for the kitchen.
Installed wood flooring matched up with the remaining living space created a continuous seam-less main level.
By eliminating a side door and cutting through brick and block back wall, a large picture window was inserted to allow plenty of natural light into the kitchen.
Recessed and pendent lights also improved interior lighting.
By using offset cabinetry and a carefully selected granite slab to complement each other, a more soothing space was obtained to inspire cooking and entertaining. The fabulous new kitchen was completed with a new French door leading to the sun room.
This family is now very happy with the massive transformation, and are happy to join their new community.

A laundry lover's dream...linen closet behind KNCrowder's Come Along System. Doors are paired with our patented Catch'n'Close System to ensure a full and quiet closure of the three doors.
You can open and close at 3 doors at once.
A super spacious second floor laundry room can be quickly closed off for a modern clean look.
Laundry Cupboard with a Side By Side Washer and Dryer Ideas and Designs
7