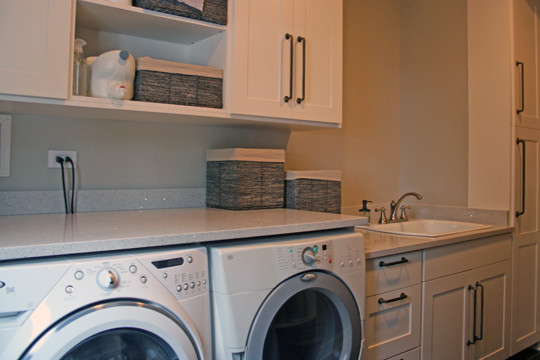
Laundry / Mudroom
Modern Utility Room, Chicago
The laundry center was integrated into the mudroom layout. The laundry machines fit perfectly under the counter, with a sink adjacent and open shelves and cabinets above.
Follow Us on Facebook - https://www.facebook.com/pages/Kipnis-Architecture-Planning-Evanston-Chicago/168326469897745?sk=wall
Photo Credit: Rachel Wray Thompson

laundrette