Lengths Hot Tub Ideas and Designs
Refine by:
Budget
Sort by:Popular Today
121 - 140 of 9,519 photos
Item 1 of 3
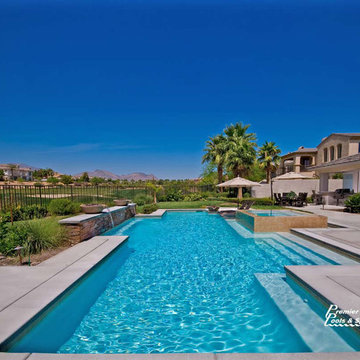
Gorgeous rectangular design, surrounded by the beauty and serenity provided by water bowls, raised spa, cabo ledge, rock wall
This is an example of an expansive contemporary courtyard rectangular lengths hot tub in Los Angeles with decking.
This is an example of an expansive contemporary courtyard rectangular lengths hot tub in Los Angeles with decking.
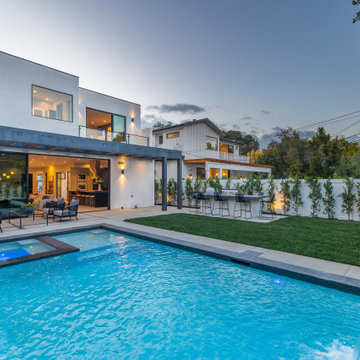
Photo of a large modern back rectangular lengths hot tub in Los Angeles with a bbq area, fencing, a water feature and concrete slabs.
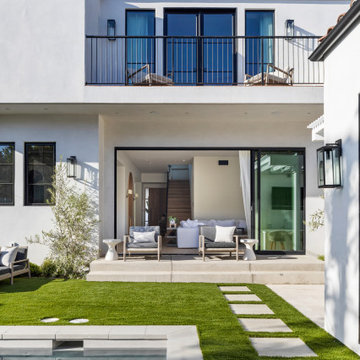
Design ideas for a large traditional back rectangular lengths hot tub in Los Angeles with concrete slabs.
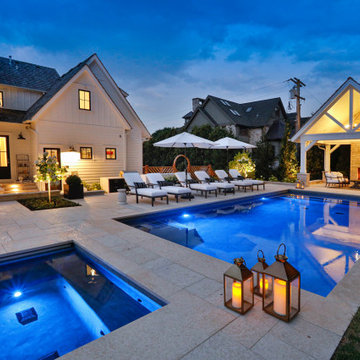
Request Free Quote
This project feaures a 18’0” x 35’0”, 4’0” to 5’0” deep swimming pool and a 7’0” x 9’0” hot tub. Both the pool and hot tub feature color-changing LED lights. The pool also features a set of full-end steps. Both the pool and hot tub coping are Valders Wisconsin Limestone. Both the pool and the hot tub are outfitted with automatic pool safety covers with custom stone lid systems. The pool and hot tub finish is Wet Edge Primera Stone Midnight Breeze. The pool deck is mortar set Valders Wisconsin Limestone, and the pool deck retaining wall is a stone veneer with Valders Wisconsin coping. The masonry planters are also veneered in stone with Valders Wisconsin Limestone caps. Photos by e3 Photography.
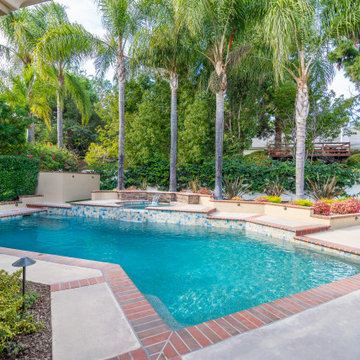
This home featured an existing pool that needed a facelift along with needing some additional entertainment space. The pool was updated with new natural stone veneer, tile, & pebble plaster while preserving the existing brick coping. Many of the existing walls & hardscape elements were preserved; however, this made the project a challenge in that we had to carefully integrate the new with the old and maintain continuity throughout. A large outdoor covered room separated from the home was designed and constructed to create a comfortable venue for entertaining and relaxing. Added features such as BBQ island, fire pit, TV with entertainment center, outdoor heaters, carefully placed lighting, and comfortable furniture make it hard to escape from this backyard oasis.
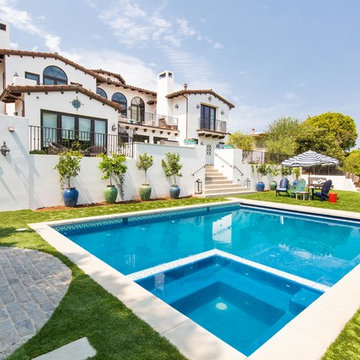
Inspiration for a mediterranean back rectangular lengths hot tub in Los Angeles.
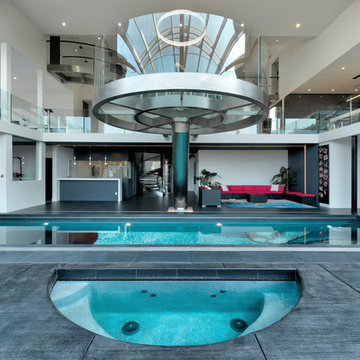
The home opens with a fifteen-foot entrance into a Great Room, where the north-façade is a glass curtain wall supported by hydraulic systems which opens like an aircraft hangar door, extending the living experience to outdoors. The horizontality of the space draws the eye to the greenery of Silicon Valley and floods the room with direct daylight. This feature gives the otherwise ultra-modern home the ambiance of existing in and among nature.
To bolster the comfort and serenity of the Great Room, an open floor plan combines kitchen, living, and dining areas. To the left is a nineteen-foot cantilevered kitchen island and to the right, a three-sided glass fireplace cradling the family room. In the center, a circular glass-floored dining area, impressively cantilevers over a sixty-foot long swimming pool with Michelangelo’s “Creation of Adam” mosaic tiled floor, serving as the Great Room’s centerpiece.
Sustainable feature includes, gray / rainwater harvesting system, saving approximately 34,000 gallons of water annually; a solar system covering 90% of home energy usage and aluminum cladded subfloor heating system achieving the desired temperature seven times faster than traditional radiant system and over 25% saving over conventional forced air system.
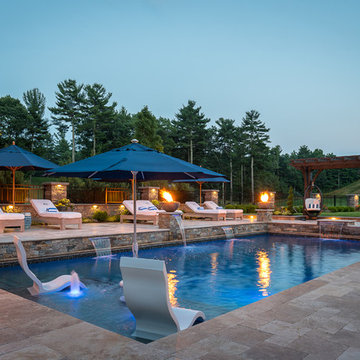
This is an example of a classic back rectangular lengths hot tub in Boston with natural stone paving.
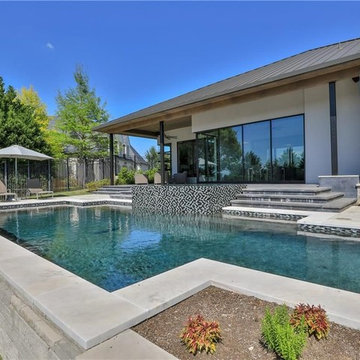
This is an example of a large contemporary back rectangular lengths hot tub in Dallas with concrete paving.
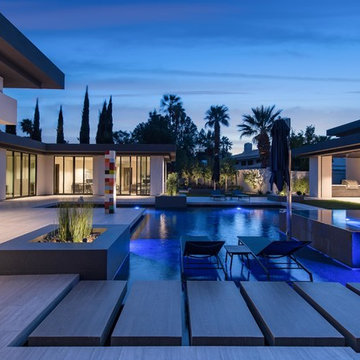
Photo of a large modern back custom shaped lengths hot tub in Las Vegas with tiled flooring.
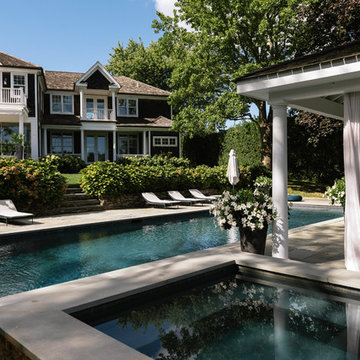
The Watermill House is a beautiful example of a classic Hamptons wood shingle style home. The design and renovation would maintain the character of the exterior while transforming the interiors to create an open and airy getaway for a busy and active family. The house comfortably sits within its one acre lot surrounded by tall hedges, old growth trees, and beautiful hydrangeas. The landscape influenced the design approach of the main floor interiors. Walls were removed and the kitchen was relocated to the front of the house to create an open plan for better flow and views to both the front and rear yards. The kitchen was designed to be both practical and beautiful. The u-shape design features modern appliances, white cabinetry and Corian countertops, and is anchored by a beautiful island with a knife-edge marble countertop. The island and the dining room table create a strong axis to the living room at the rear of the house. To further strengthen the connection to the outdoor decks and pool area of the rear yard, a full height sliding glass window system was installed. The clean lines and modern profiles of the window frames create unobstructed views and virtually remove the barrier between the interior and exterior spaces. The open plan allowed a new sitting area to be created between the dining room and stair. A screen, comprised of vertical fins, allows for a degree of openness, while creating enough separation to make the sitting area feel comfortable and nestled in its own area. The stair at the entry of the house was redesigned to match the new elegant and sophisticated spaces connected to it. New treads were installed to articulate and contrast the soft palette of finishes of the floors, walls, and ceilings. The new metal and glass handrail was intended to reduce visual noise and create subtle reflections of light.
Photo by Guillaume Gaudet
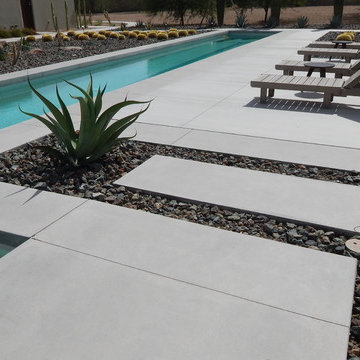
A break in the pool deck provides a visual separation between the fire feature seating area and the pool lounge chairs.
Large contemporary back custom shaped lengths hot tub in Phoenix with concrete slabs.
Large contemporary back custom shaped lengths hot tub in Phoenix with concrete slabs.
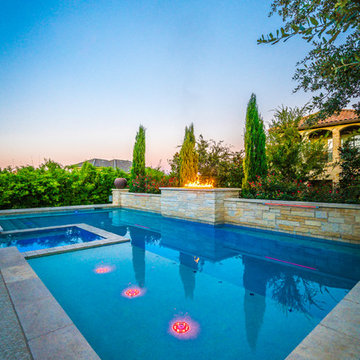
Inspiration for a traditional back custom shaped lengths hot tub in Austin with concrete slabs.
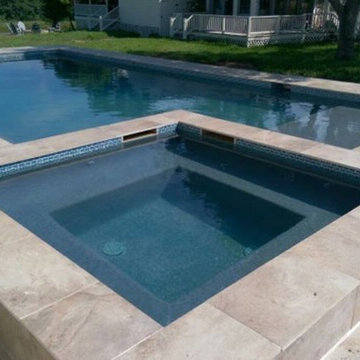
This is an example of a large contemporary back rectangular lengths hot tub in Houston with natural stone paving.
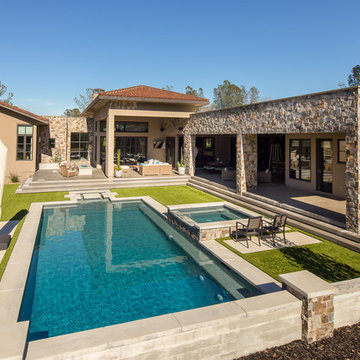
Medium sized mediterranean back rectangular lengths hot tub in Sacramento with concrete slabs.
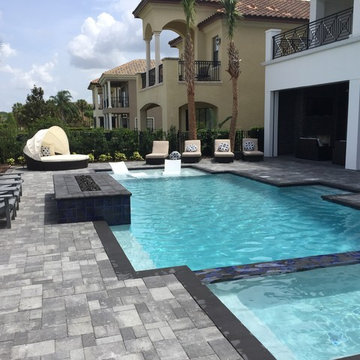
fire and water, glass tile, pool and spa, paver deck
Inspiration for a medium sized contemporary back rectangular lengths hot tub in Orlando with concrete paving.
Inspiration for a medium sized contemporary back rectangular lengths hot tub in Orlando with concrete paving.
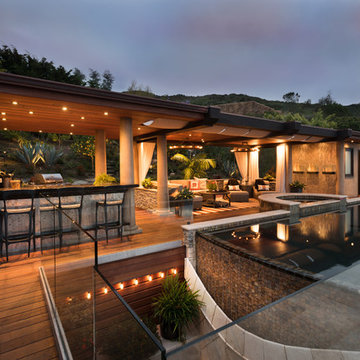
A view as the sun sets... Lighting your outdoor spaces is key to nighttime enjoyment for outdoor living spaces. Our clients desire for their 4th floor terrace was to enjoy the best of all worlds. An outdoor living space complete with sun bathing options, seating for fireside cocktail parties able to enjoy the ocean view of LaJolla California. Their desire was to include a small Kitchen and full size Bathroom. In addition, an area for lounging with complete sun protection for those who wanted to enjoy outdoor living but not be burned by it
By embedding a 30' steel beam across the center of this space, the 50' wide structure includes a small outdoor Kitchen and full-size Bathroom and an outdoor Living room, just steps away from the Jacuzzi and pool... We even included a television on a hydraulic lift with a 360-degree radius. The amazing vanishing edge pool dangles above the Grotto below with water spilling over both sides. Glass lined side rails grace the accompanying bridges as the pathway connects to the front of the terrace… A sun-worshiper’s paradise!
Nestled against the hillside in San Diego California, this outdoor living space provides homeowners the luxury of living in Southern California most coveted Real-estate... LaJolla California.
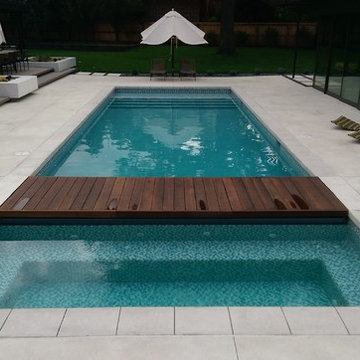
Perfect backyard recreational paradise. Exercise in the pool house gym, cool down with some laps in the swimming pool then relax in the spa! This pool/spa combination has a one of a kind automatic cover system. Both automatic covers extend out in opposite directions simultaneously from underneath the beautiful wood bridge. The all-tile spa and the all-tile sun deck with roman style width-length steps entering the pool both pop at night with color changing lights.
Swimming pool & spa: Aquality Construction
Photography: Chris Humphreys
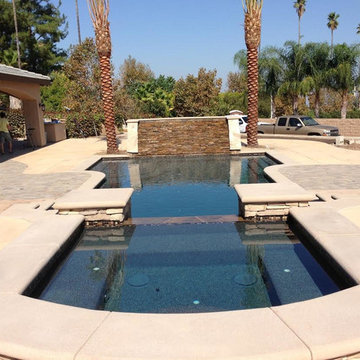
Photo of a medium sized contemporary back custom shaped lengths hot tub in Los Angeles with concrete paving.
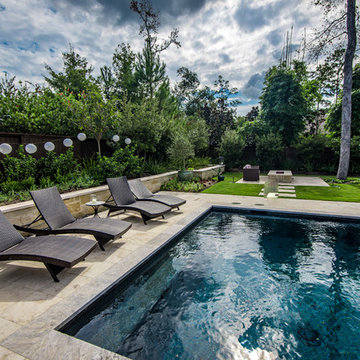
Rick Frank
This is an example of a medium sized classic back rectangular lengths hot tub in Houston with tiled flooring.
This is an example of a medium sized classic back rectangular lengths hot tub in Houston with tiled flooring.
Lengths Hot Tub Ideas and Designs
7